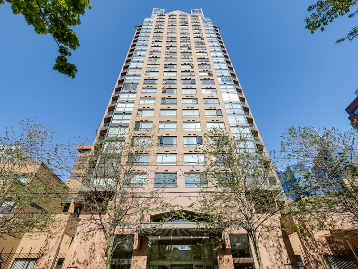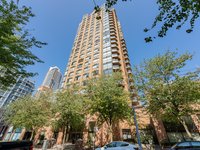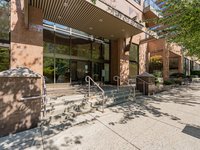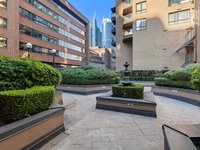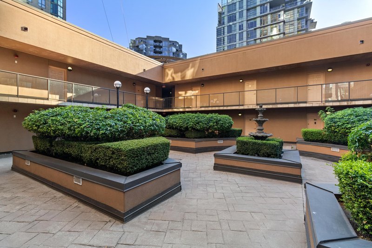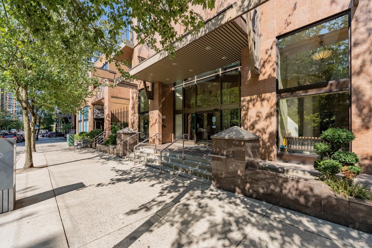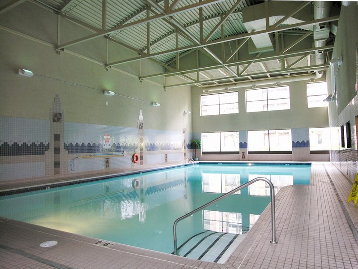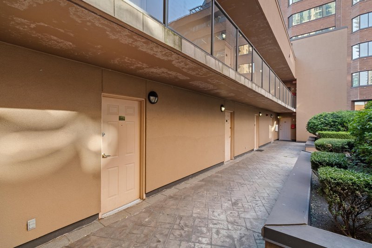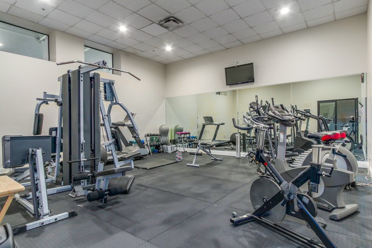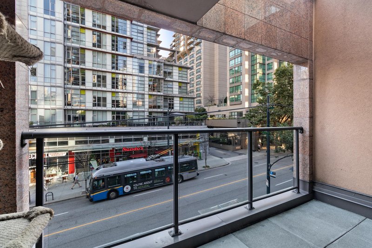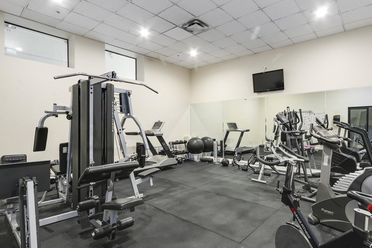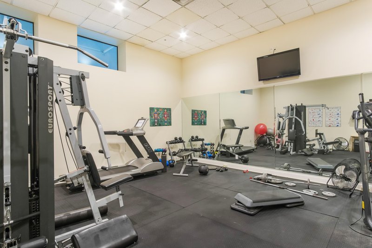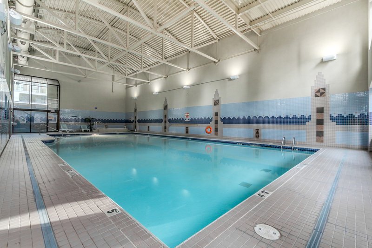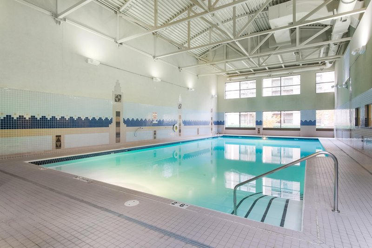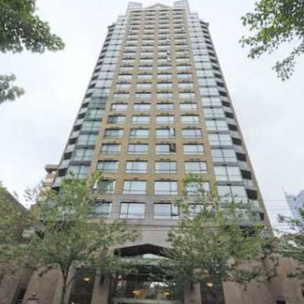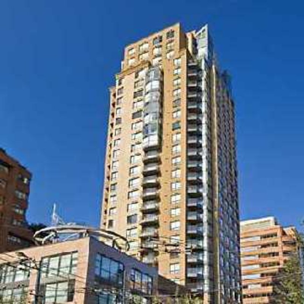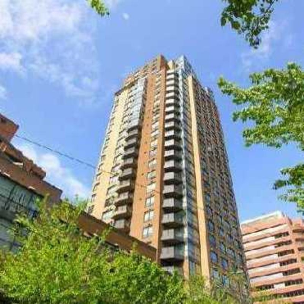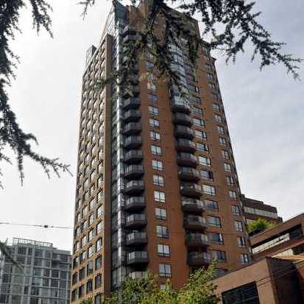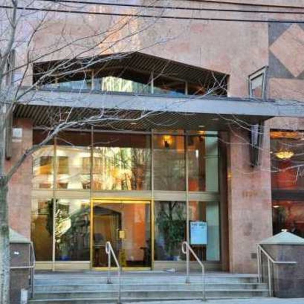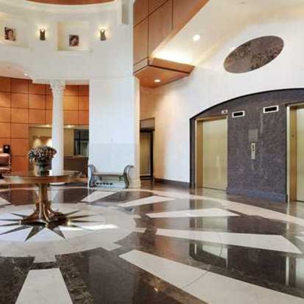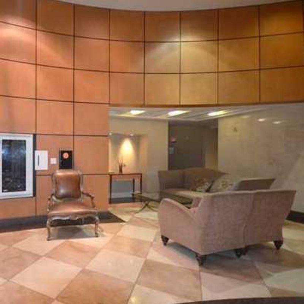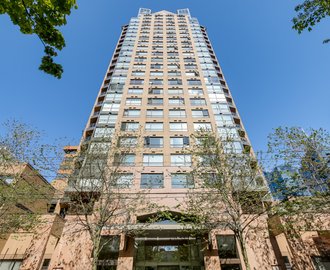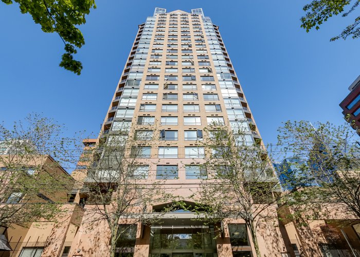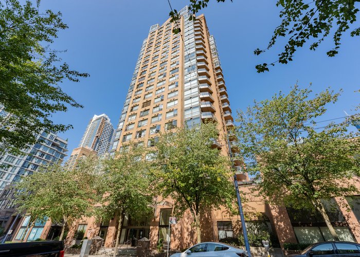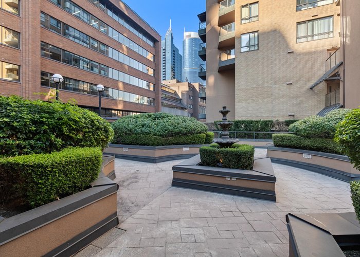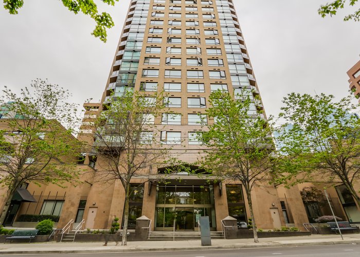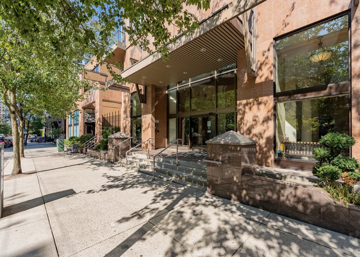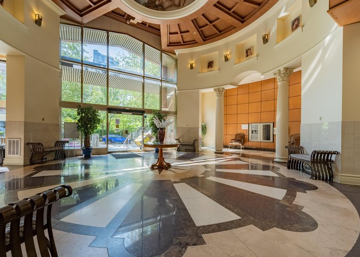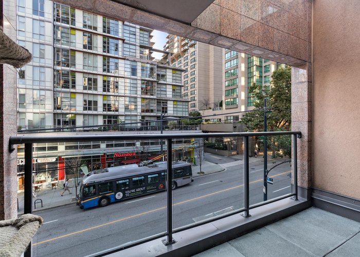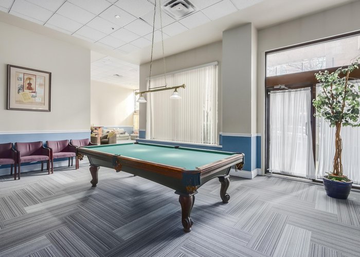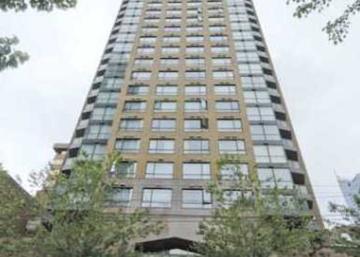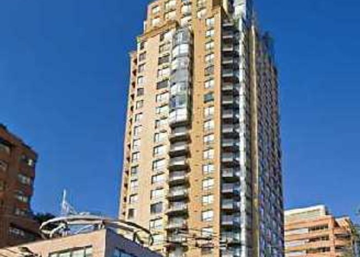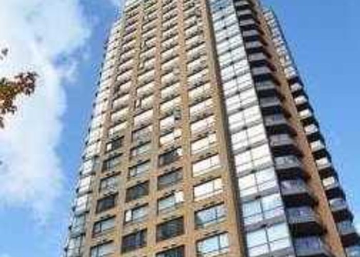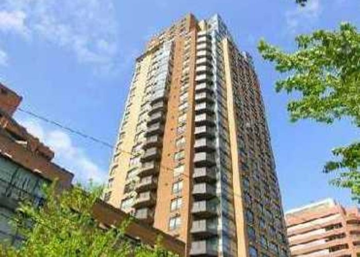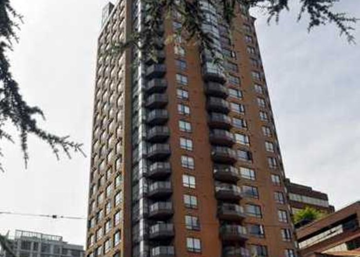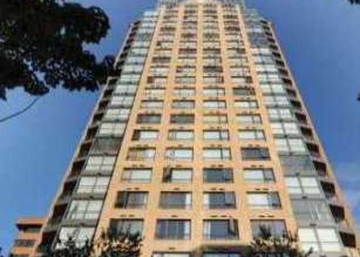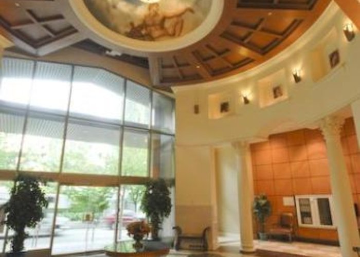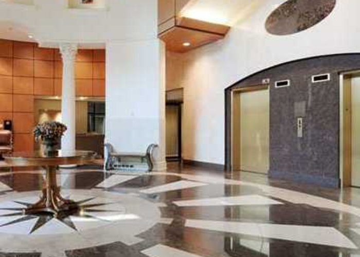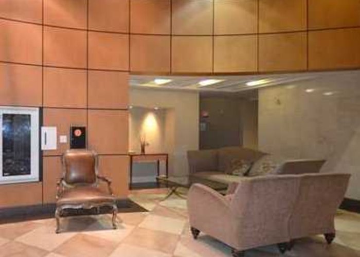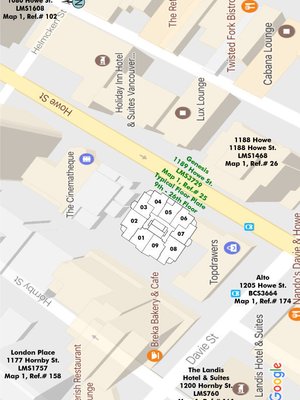The Genesis - 1189 Street
Vancouver, V6Z 2X4
Direct Seller Listings – Exclusive to BC Condos and Homes
For Sale In Building & Complex
| Date | Address | Status | Bed | Bath | Price | FisherValue | Attributes | Sqft | DOM | Strata Fees | Tax | Listed By | ||||||||||||||||||||||||||||||||||||||||||||||||||||||||||||||||||||||||||||||||||||||||||||||
|---|---|---|---|---|---|---|---|---|---|---|---|---|---|---|---|---|---|---|---|---|---|---|---|---|---|---|---|---|---|---|---|---|---|---|---|---|---|---|---|---|---|---|---|---|---|---|---|---|---|---|---|---|---|---|---|---|---|---|---|---|---|---|---|---|---|---|---|---|---|---|---|---|---|---|---|---|---|---|---|---|---|---|---|---|---|---|---|---|---|---|---|---|---|---|---|---|---|---|---|---|---|---|---|---|---|---|
| 06/05/2025 | 2007 1189 Street | Active | 1 | 1 | $609,900 ($1,015/sqft) | Login to View | Login to View | 601 | 9 | $478 | $1,834 in 2024 | Stonehaus Realty Corp. | ||||||||||||||||||||||||||||||||||||||||||||||||||||||||||||||||||||||||||||||||||||||||||||||
| 05/26/2025 | 701 1189 Street | Active | 1 | 1 | $559,000 ($924/sqft) | Login to View | Login to View | 605 | 19 | $492 | $1,751 in 2024 | Oakwyn Realty Ltd. | ||||||||||||||||||||||||||||||||||||||||||||||||||||||||||||||||||||||||||||||||||||||||||||||
| 05/07/2025 | 1106 1189 Street | Active | 1 | 1 | $570,000 ($1,036/sqft) | Login to View | Login to View | 550 | 38 | $446 | $1,739 in 2024 | Century 21 In Town Realty | ||||||||||||||||||||||||||||||||||||||||||||||||||||||||||||||||||||||||||||||||||||||||||||||
| 05/01/2025 | 1701 1189 Street | Active | 1 | 1 | $619,000 ($1,023/sqft) | Login to View | Login to View | 605 | 44 | $531 | $1,849 in 2024 | Royal LePage West Real Estate Services | ||||||||||||||||||||||||||||||||||||||||||||||||||||||||||||||||||||||||||||||||||||||||||||||
| 04/22/2025 | 214 1189 Street | Active | 0 | 1 | $599,000 ($1,396/sqft) | Login to View | Login to View | 429 | 53 | $325 | $1,392 in 2024 | Team 3000 Realty Ltd. | ||||||||||||||||||||||||||||||||||||||||||||||||||||||||||||||||||||||||||||||||||||||||||||||
| 04/07/2025 | 508 1189 Street | Active | 1 | 1 | $645,000 ($976/sqft) | Login to View | Login to View | 661 | 68 | $522 | $1,953 in 2024 | Dracco Pacific Realty | ||||||||||||||||||||||||||||||||||||||||||||||||||||||||||||||||||||||||||||||||||||||||||||||
| 03/22/2025 | 1608 1189 Street | Active | 2 | 2 | $750,000 ($947/sqft) | Login to View | Login to View | 792 | 84 | $654 | $2,315 in 2024 | Sutton Group-West Coast Realty | ||||||||||||||||||||||||||||||||||||||||||||||||||||||||||||||||||||||||||||||||||||||||||||||
| 03/21/2025 | 1703 1189 Street | Active | 1 | 1 | $579,900 ($1,041/sqft) | Login to View | Login to View | 557 | 85 | $448 | $1,778 in 2024 | eXp Realty | ||||||||||||||||||||||||||||||||||||||||||||||||||||||||||||||||||||||||||||||||||||||||||||||
| 03/18/2025 | 1509 1189 Street | Active | 1 | 1 | $599,000 ($988/sqft) | Login to View | Login to View | 606 | 88 | $492 | $1,802 in 2024 | Nu Stream Realty Inc. | ||||||||||||||||||||||||||||||||||||||||||||||||||||||||||||||||||||||||||||||||||||||||||||||
| 03/07/2025 | 710 1189 Street | Active | 0 | 1 | $499,900 ($1,213/sqft) | Login to View | Login to View | 412 | 99 | $342 | $1,168 in 2023 | Pacific Evergreen Realty Ltd. | ||||||||||||||||||||||||||||||||||||||||||||||||||||||||||||||||||||||||||||||||||||||||||||||
| 02/25/2025 | 1506 1189 Street | Active | 1 | 1 | $575,000 ($1,045/sqft) | Login to View | Login to View | 550 | 109 | $455 | $1,754 in 2024 | |||||||||||||||||||||||||||||||||||||||||||||||||||||||||||||||||||||||||||||||||||||||||||||||
| Avg: | $600,518 | 579 | 63 | |||||||||||||||||||||||||||||||||||||||||||||||||||||||||||||||||||||||||||||||||||||||||||||||||||||||
Sold History
| Date | Address | Bed | Bath | Asking Price | Sold Price | Sqft | $/Sqft | DOM | Strata Fees | Tax | Listed By | ||||||||||||||||||||||||||||||||||||||||||||||||||||||||||||||||||||||||||||||||||||||||||||||||
|---|---|---|---|---|---|---|---|---|---|---|---|---|---|---|---|---|---|---|---|---|---|---|---|---|---|---|---|---|---|---|---|---|---|---|---|---|---|---|---|---|---|---|---|---|---|---|---|---|---|---|---|---|---|---|---|---|---|---|---|---|---|---|---|---|---|---|---|---|---|---|---|---|---|---|---|---|---|---|---|---|---|---|---|---|---|---|---|---|---|---|---|---|---|---|---|---|---|---|---|---|---|---|---|---|---|---|---|
| 07/10/2024 | 711 1189 Street | 1 | 1 | $540,000 ($891/sqft) | Login to View | 606 | Login to View | 51 | $501 | $1,616 in 2023 | |||||||||||||||||||||||||||||||||||||||||||||||||||||||||||||||||||||||||||||||||||||||||||||||||
| Avg: | Login to View | 606 | Login to View | 51 | |||||||||||||||||||||||||||||||||||||||||||||||||||||||||||||||||||||||||||||||||||||||||||||||||||||||
AI-Powered Instant Home Evaluation – See Your Property’s True Value
Open House
| 701 1189 HOWE STREET open for viewings on Saturday 14 June: 2:00 - 4:00PM |
| 1106 1189 HOWE STREET open for viewings on Saturday 14 June: 2:00 - 3:30PM |
Strata ByLaws
Pets Restrictions
| Dogs Allowed: | Yes |
| Cats Allowed: | Yes |
Amenities
Other Amenities Information
|
Exercise Room, library, and guest room located on the Ground floor
|

Building Information
| Building Name: | The Genesis |
| Building Address: | 1189 Street, Vancouver, V6Z 2X4 |
| Levels: | 29 |
| Suites: | 245 |
| Status: | Completed |
| Built: | 1999 |
| Title To Land: | Freehold Strata |
| Building Type: | Strata |
| Strata Plan: | LMS3729 |
| Subarea: | Downtown VW |
| Area: | Vancouver West |
| Board Name: | Real Estate Board Of Greater Vancouver |
| Management: | Haven Property Management |
| Management Phone: | 604-538-3823 |
| Units in Development: | 245 |
| Units in Strata: | 245 |
| Subcategories: | Strata |
| Property Types: | Freehold Strata |
Building Contacts
| Concierge Phone: | 604-605-3411 |
| Management: |
Haven Property Management
phone: 604-538-3823 |
| Marketer: |
Edward Wong & Associates Realty Inc.
phone: 604-737-1911 email: [email protected] |
| Developer: |
Genesis Tower Ltd.
phone: 604-730-9347 |
| Architect: |
Alphonse Kho Architects
phone: 6046693051 |
Construction Info
| Year Built: | 1999 |
| Levels: | 29 |
| Construction: | Concrete |
| Rain Screen: | No |
| Roof: | Other |
| Foundation: | Concrete Perimeter |
| Exterior Finish: | Mixed |
Maintenance Fee Includes
| Caretaker |
| Garbage Pickup |
| Gardening |
| Hot Water |
| Management |
| Recreation Facility |
Features
| Marble Or Granite Flooring At The Entry Foyer |
| Marble Or Granite Countertops |
| Stain Resistant Top Quality Carpeting |
| Custom Designed Kitchen And Bath Cabinetry |
| Stainless Steel Appliances |
| Deluxe Bathrooms With Premium Fixtures And Faucets |
| Double Glazed Alumiinium Windows |
| Slim Profile Venetian Blinds |
| In-suite Storage |
| Balcony |
| In-suite Laundry |
Description
The Genesis - 1189 Howe Street, Vancouver, BC V6Z 2X4, LMS3729 - located in Downtown of Vancouver West, near the crossroads Howe Street and Davie Street. The Genesis is only steps to Language Studies International, is two blocks walk to West End entrance at Davie and Burrard, two blocks walk to the Law Courts and Robson Square, a few blocks to major shopping and entertainment along Robson and Burrard such as Scotia Theatre and MarketPlace IGA. Walking distance to Pacific Cinematheque, Royal Bank, Scotia Bank, Spa, Emery bams Par, waterfront, Seawall, David Lam Park, Quayside Marina at Concord Pacific Place, Scotiabank Dance Center, Vancouver International Film Center, CSIL Canadian As A Second Language Institute, Spa Beauty+Welness Centre, Exhale Yoga Pilates & Dance Studios, Pacific Chiropractic, Massage Therapy, Bambu The Salon, Starbucks Coffee, Dairy Queen, Blenz Coffee, Yaletown YYoga, Shoppers Drug Mart, BC PLace, Urban Fare, Roundhouse Community Arts and Recreation Centre, Choices Market and Contemporary Art Gallery. Restaurants in the neighbourhood area La Terazza, Games Big Fish, Earls, Yaletown Keg Steakhouse and Bar, Urban Thai Bistro, Hapa Izakaya, Cactus Club Cafe, George Lounge, Fresh Japanese Take out, Drew Cooks and much more. The bus stops near the complex and Yaletown-Roundhouse Skytrain Station is only steps from the complex.
The Genesis was built in 1999 with a concrete construction and mixed exterior finishing. This 26-level tower has 245 suites in development and in strata. This building has an incredible marble lobby with columns and architecture reminiscent of the ancient renaissance era. Excellent amenities include an indoor swimming pool, a hot tub, a sauna, a party room, a billiard room, an exercise room, a multi-media room, a guest suite, a concierge, a rooftop garden (on the fourth floor) and secured underground parking.
Most homes offer marble or granite countertops, in-suite laundry, stainless steel appliances and a balcony. The security at Genesis is the concierge, coded elevator access, camera surveillance and gated underground parking. Many homeowners have installed their own security system.
Building Floor Plates
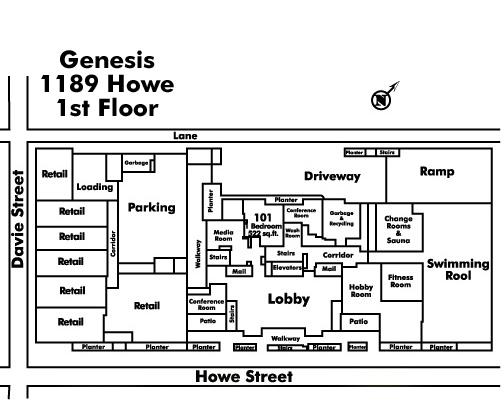
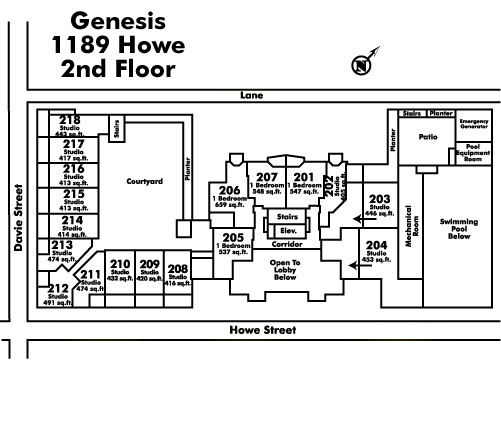
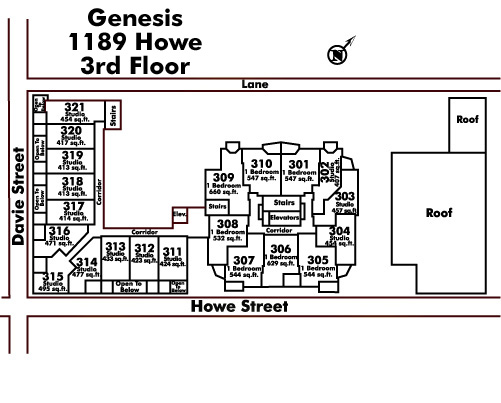
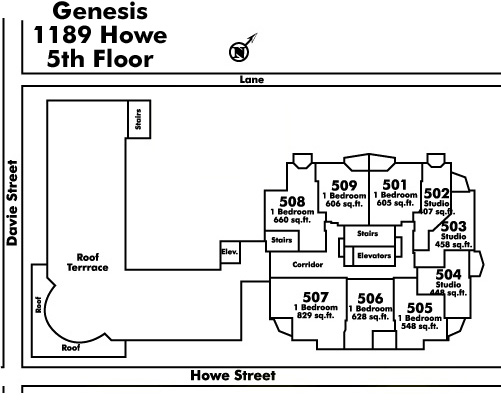
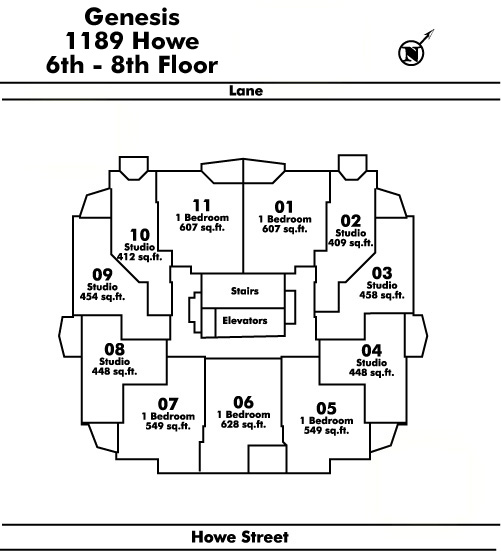
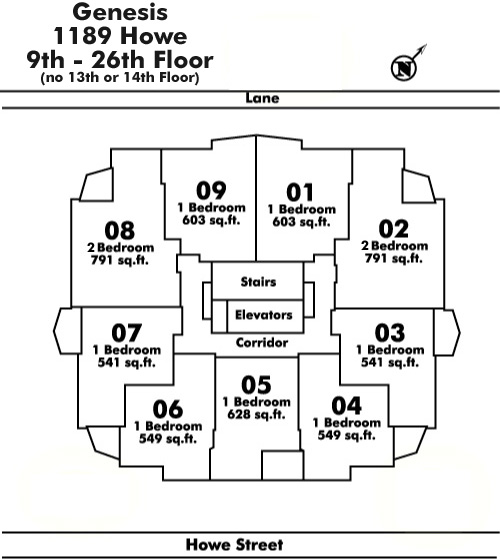
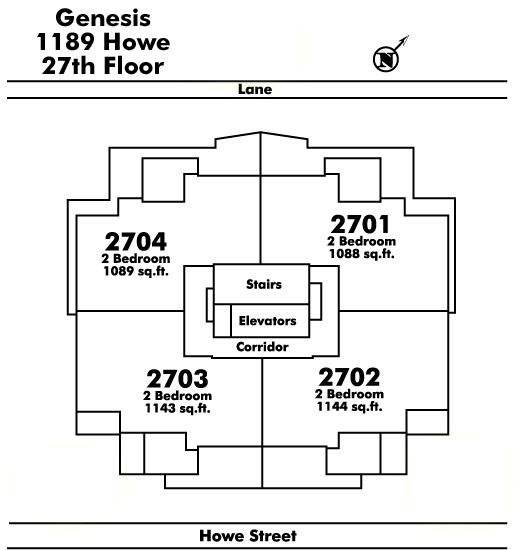
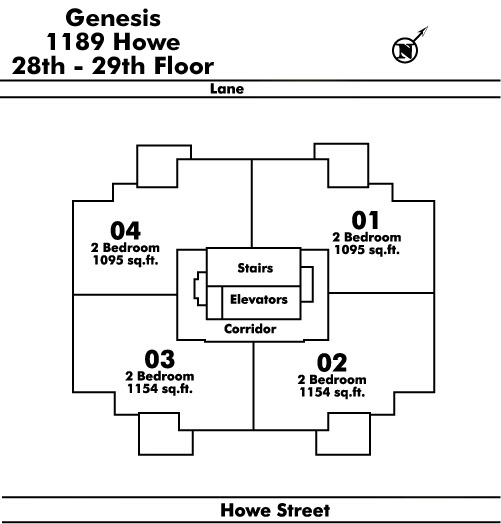
Location
Nearby Buildings
Disclaimer: Listing data is based in whole or in part on data generated by the Real Estate Board of Greater Vancouver and Fraser Valley Real Estate Board which assumes no responsibility for its accuracy. - The advertising on this website is provided on behalf of the BC Condos & Homes Team - Re/Max Crest Realty, 300 - 1195 W Broadway, Vancouver, BC
