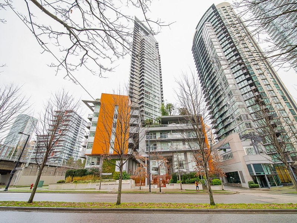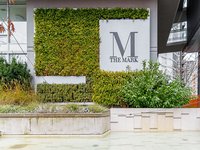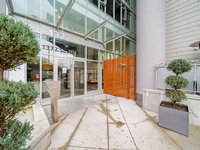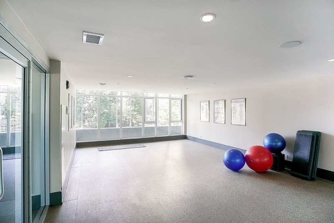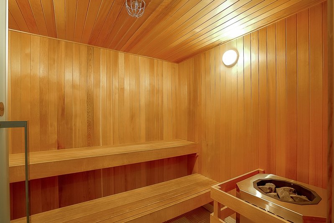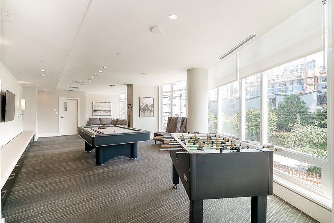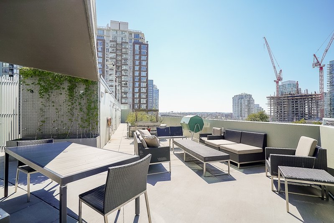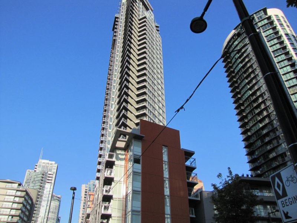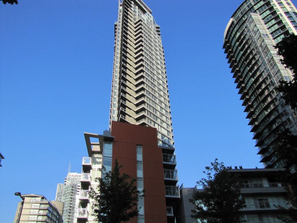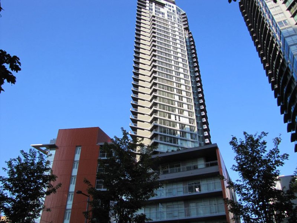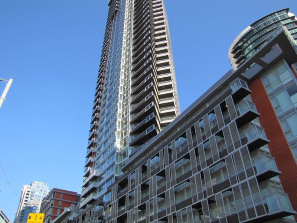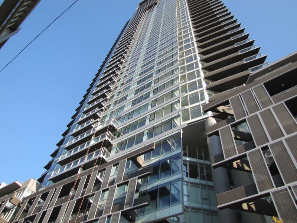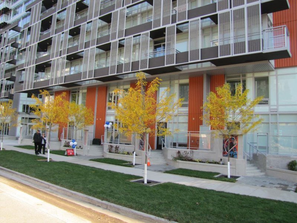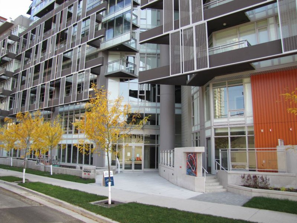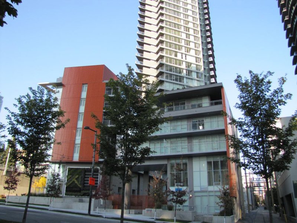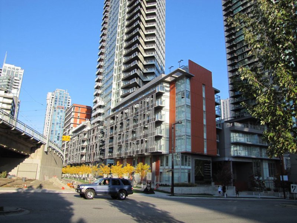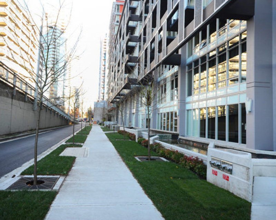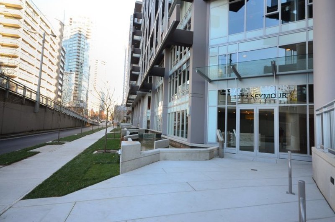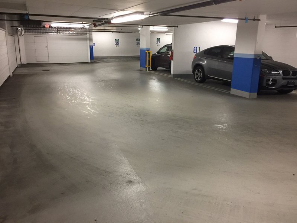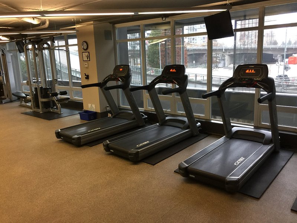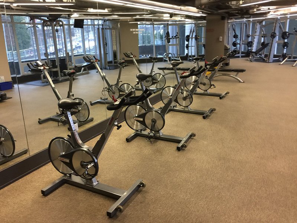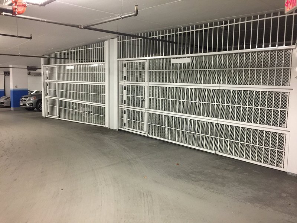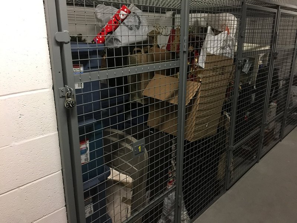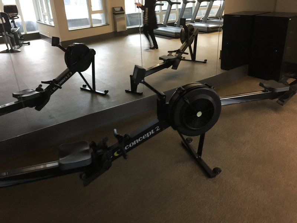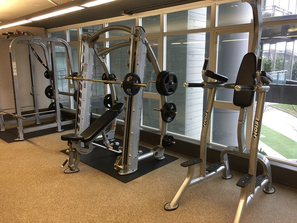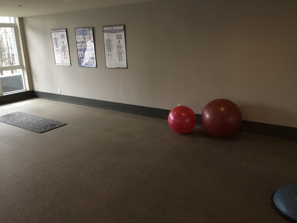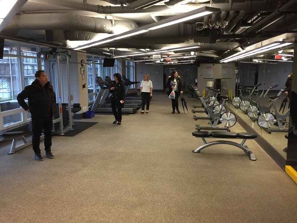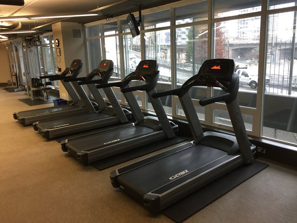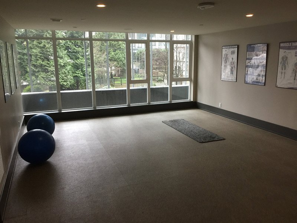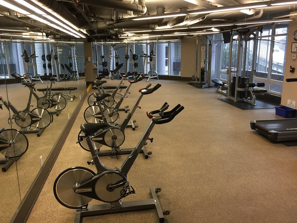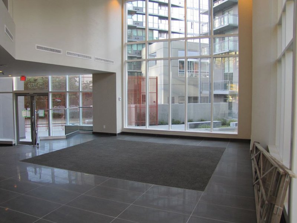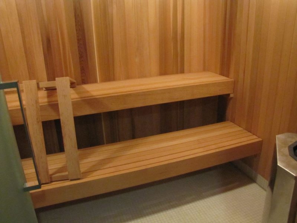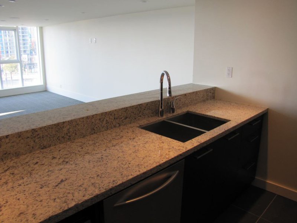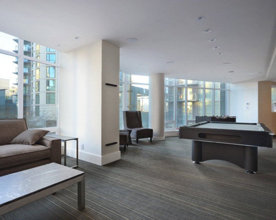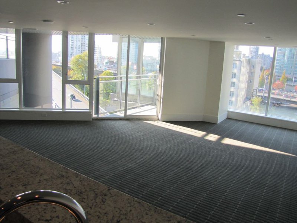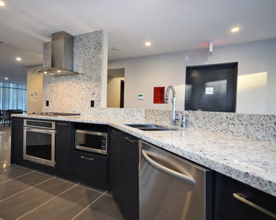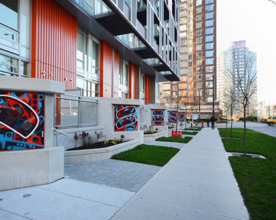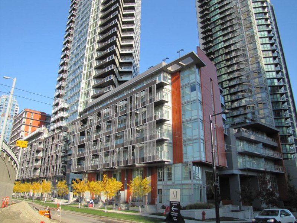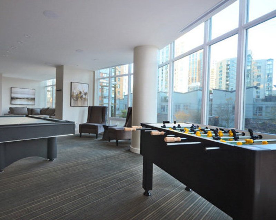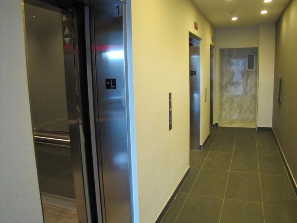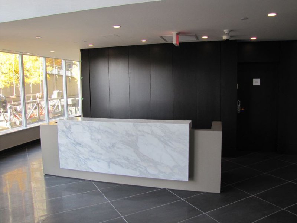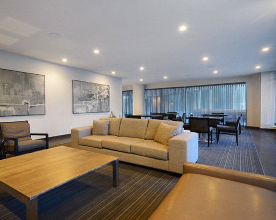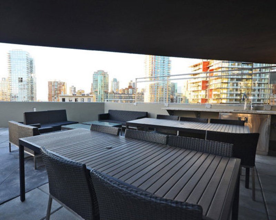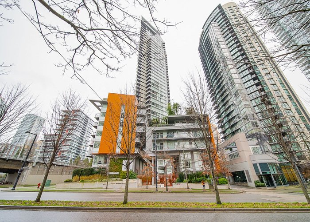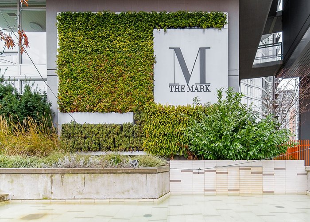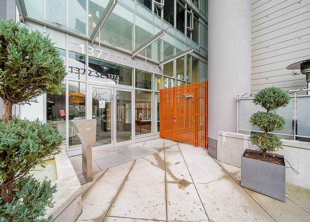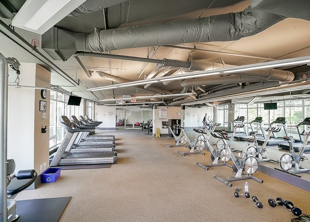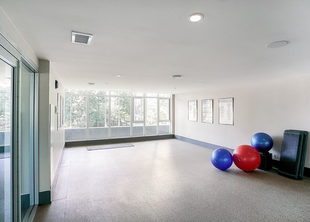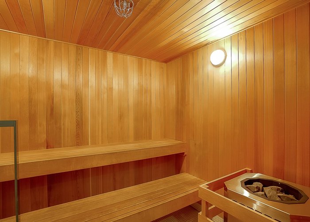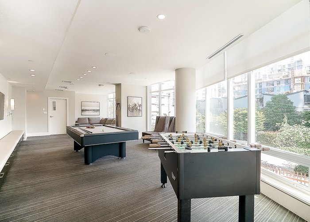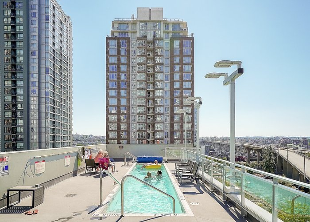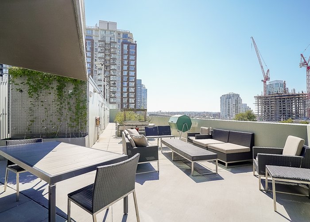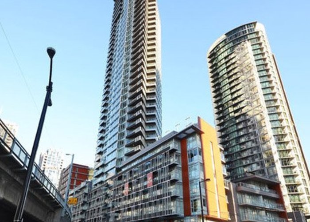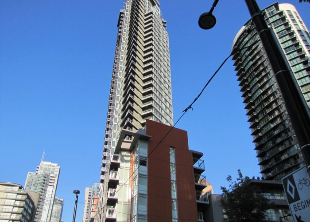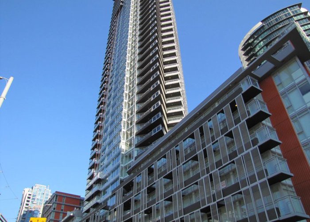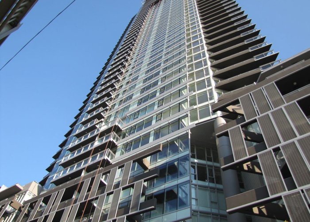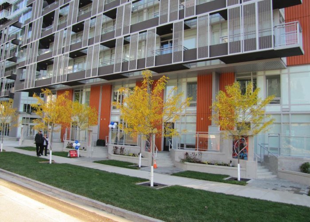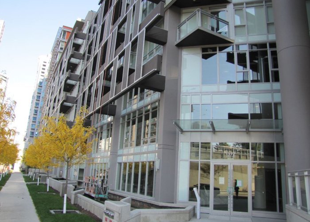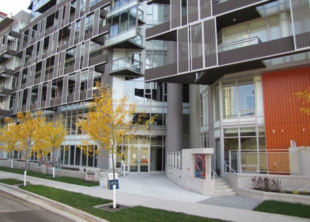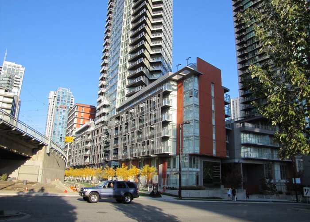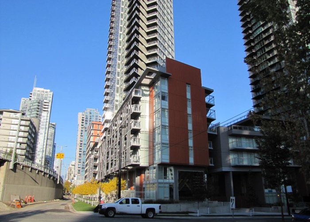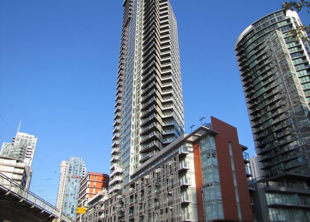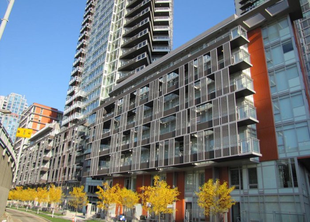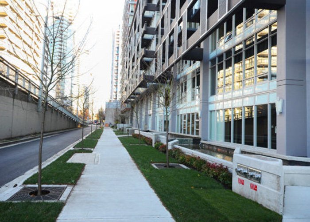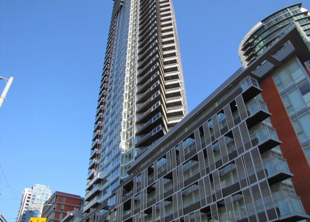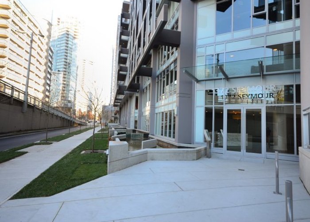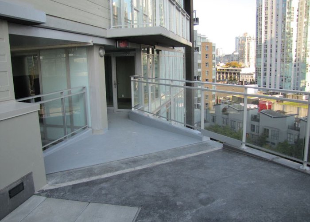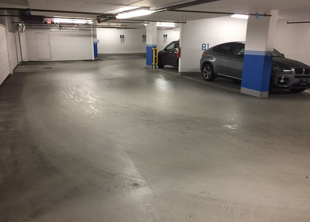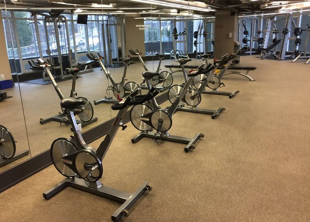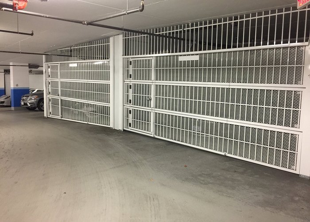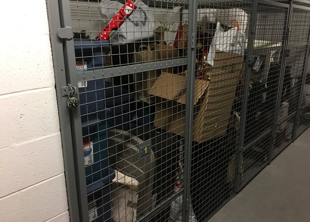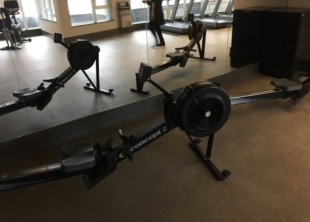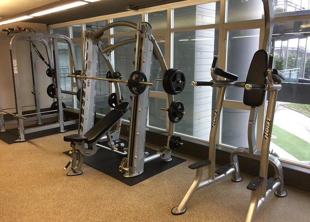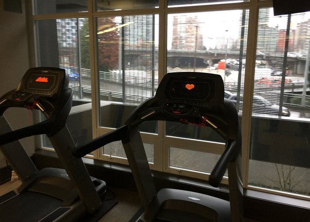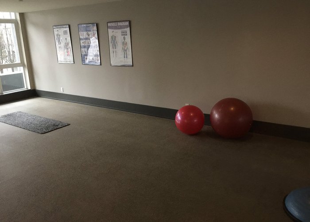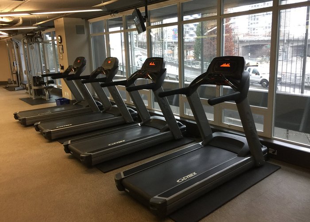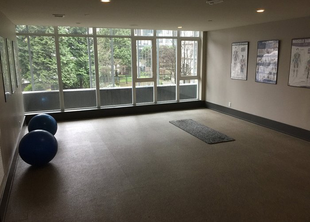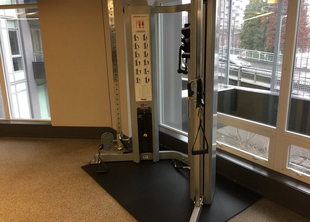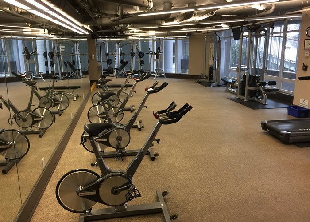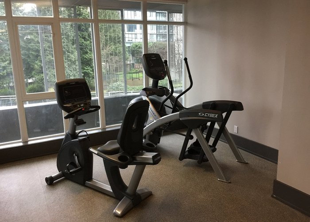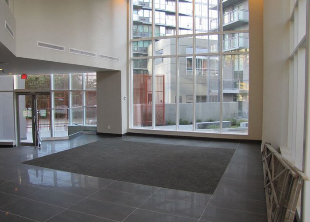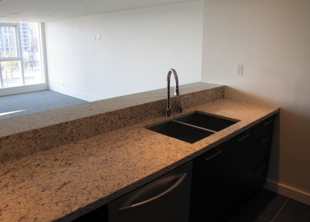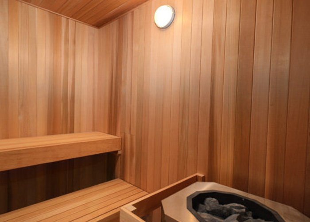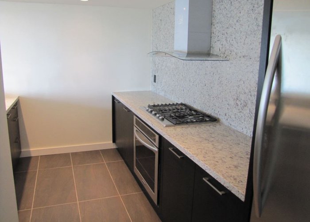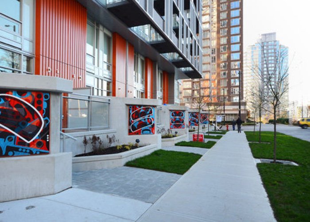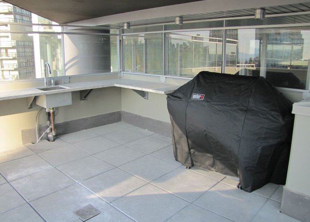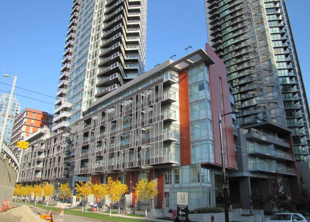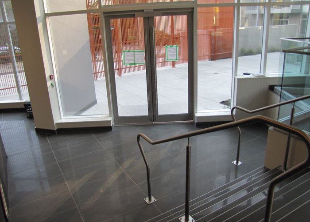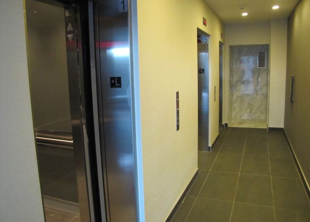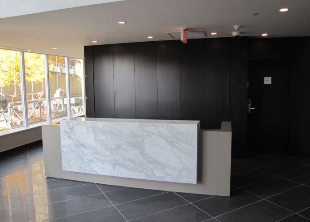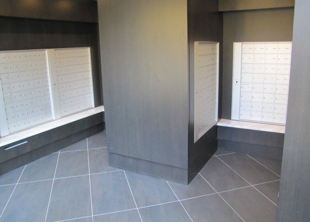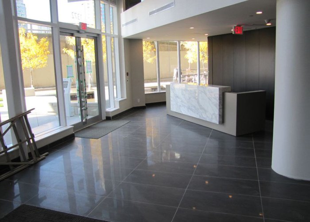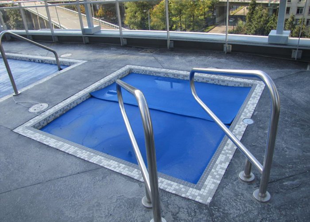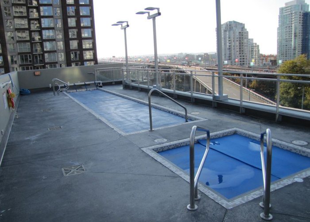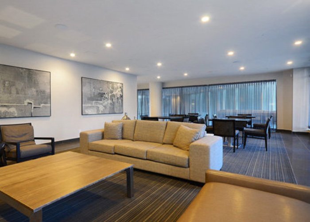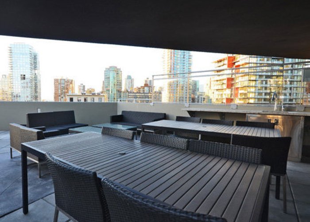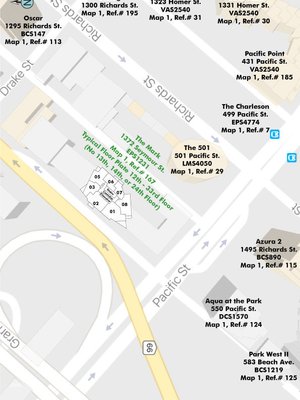The Mark - 1372 Seymour Street
Vancouver, V6B 2H3
Direct Seller Listings – Exclusive to BC Condos and Homes
For Sale In Building & Complex
| Date | Address | Status | Bed | Bath | Price | FisherValue | Attributes | Sqft | DOM | Strata Fees | Tax | Listed By | ||||||||||||||||||||||||||||||||||||||||||||||||||||||||||||||||||||||||||||||||||||||||||||||
|---|---|---|---|---|---|---|---|---|---|---|---|---|---|---|---|---|---|---|---|---|---|---|---|---|---|---|---|---|---|---|---|---|---|---|---|---|---|---|---|---|---|---|---|---|---|---|---|---|---|---|---|---|---|---|---|---|---|---|---|---|---|---|---|---|---|---|---|---|---|---|---|---|---|---|---|---|---|---|---|---|---|---|---|---|---|---|---|---|---|---|---|---|---|---|---|---|---|---|---|---|---|---|---|---|---|---|
| 06/10/2025 | 1503 1372 Seymour Street | Active | 1 | 1 | $929,900 ($1,180/sqft) | Login to View | Login to View | 788 | 4 | $424 | $2,817 in 2024 | Rennie & Associates Realty Ltd. | ||||||||||||||||||||||||||||||||||||||||||||||||||||||||||||||||||||||||||||||||||||||||||||||
| 06/02/2025 | 1205 1372 Seymour Street | Active | 1 | 1 | $998,000 ($1,266/sqft) | Login to View | Login to View | 788 | 12 | $487 | $2,802 in 2024 | Oakwyn Realty Ltd. | ||||||||||||||||||||||||||||||||||||||||||||||||||||||||||||||||||||||||||||||||||||||||||||||
| 05/14/2025 | 1207 1372 Seymour Street | Active | 1 | 1 | $689,000 ($1,498/sqft) | Login to View | Login to View | 460 | 31 | $287 | $1,867 in 2024 | Royal LePage Sussex | ||||||||||||||||||||||||||||||||||||||||||||||||||||||||||||||||||||||||||||||||||||||||||||||
| 05/13/2025 | 2607 1372 Seymour Street | Active | 1 | 1 | $758,888 ($1,650/sqft) | Login to View | Login to View | 460 | 32 | $287 | eXp Realty | |||||||||||||||||||||||||||||||||||||||||||||||||||||||||||||||||||||||||||||||||||||||||||||||
| 05/12/2025 | 811 1372 Seymour Street | Active | 3 | 5 | $7,500,000 ($2,342/sqft) | Login to View | Login to View | 3203 | 33 | $1,914 | Dexter Realty | |||||||||||||||||||||||||||||||||||||||||||||||||||||||||||||||||||||||||||||||||||||||||||||||
| 05/07/2025 | 607 1372 Seymour Street | Active | 1 | 1 | $699,900 ($1,133/sqft) | Login to View | Login to View | 618 | 38 | $380 | $2,274 in 2024 | Prompton Real Estate Services Inc. | ||||||||||||||||||||||||||||||||||||||||||||||||||||||||||||||||||||||||||||||||||||||||||||||
| 05/05/2025 | 2803 1372 Seymour Street | Active | 1 | 1 | $849,000 ($1,290/sqft) | Login to View | Login to View | 658 | 40 | $607 | $2,633 in 2024 | Oakwyn Realty Ltd. | ||||||||||||||||||||||||||||||||||||||||||||||||||||||||||||||||||||||||||||||||||||||||||||||
| 04/30/2025 | 2108 1372 Seymour Street | Active | 2 | 2 | $1,180,000 ($1,229/sqft) | Login to View | Login to View | 960 | 45 | $594 | $3,850 in 2024 | Nu Stream Realty Inc. | ||||||||||||||||||||||||||||||||||||||||||||||||||||||||||||||||||||||||||||||||||||||||||||||
| 04/18/2025 | 3603 1372 Seymour Street | Active | 1 | 1 | $948,000 ($1,474/sqft) | Login to View | Login to View | 643 | 57 | $400 | $2,707 in 2024 | RA Realty Alliance Inc. | ||||||||||||||||||||||||||||||||||||||||||||||||||||||||||||||||||||||||||||||||||||||||||||||
| 04/09/2025 | 1201 1372 Seymour Street | Active | 2 | 2 | $1,668,000 ($1,390/sqft) | Login to View | Login to View | 1200 | 66 | $740 | $4,547 in 2024 | Royal Pacific Realty Corp. | ||||||||||||||||||||||||||||||||||||||||||||||||||||||||||||||||||||||||||||||||||||||||||||||
| 03/11/2025 | 1103 1372 Seymour Street | Active | 1 | 1 | $859,900 ($1,176/sqft) | Login to View | Login to View | 731 | 95 | $454 | $2,648 in 2024 | Team 3000 Realty Ltd. | ||||||||||||||||||||||||||||||||||||||||||||||||||||||||||||||||||||||||||||||||||||||||||||||
| 01/27/2025 | 4502 1372 Seymour Street | Active | 2 | 2 | $1,850,000 ($1,619/sqft) | Login to View | Login to View | 1143 | 138 | $687 | $5,752 in 2024 | Dexter Realty | ||||||||||||||||||||||||||||||||||||||||||||||||||||||||||||||||||||||||||||||||||||||||||||||
| 01/14/2025 | 613 1372 Seymour Street | Active | 1 | 1 | $599,800 ($1,034/sqft) | Login to View | Login to View | 580 | 151 | $360 | $2,137 in 2024 | Sutton Group Del Mar Realty | ||||||||||||||||||||||||||||||||||||||||||||||||||||||||||||||||||||||||||||||||||||||||||||||
| 11/05/2024 | 2701 1372 Seymour Street | Active | 2 | 2 | $1,688,000 ($1,411/sqft) | Login to View | Login to View | 1196 | 221 | $740 | $4,782 in 2024 | The Agency Vancouver | ||||||||||||||||||||||||||||||||||||||||||||||||||||||||||||||||||||||||||||||||||||||||||||||
| 07/22/2024 | 1805 1372 Seymour Street | Active | 1 | 1 | $1,068,000 ($1,354/sqft) | Login to View | Login to View | 789 | 327 | $487 | $2,767 in 2023 | Nu Stream Realty Inc. | ||||||||||||||||||||||||||||||||||||||||||||||||||||||||||||||||||||||||||||||||||||||||||||||
| 03/26/2024 | 2603 1372 Seymour Street | Active | 1 | 1 | $849,000 ($1,320/sqft) | Login to View | Login to View | 643 | 445 | $400 | $2,258 in 2023 | |||||||||||||||||||||||||||||||||||||||||||||||||||||||||||||||||||||||||||||||||||||||||||||||
| Avg: | $1,445,962 | 929 | 108 | |||||||||||||||||||||||||||||||||||||||||||||||||||||||||||||||||||||||||||||||||||||||||||||||||||||||
Sold History
| Date | Address | Bed | Bath | Asking Price | Sold Price | Sqft | $/Sqft | DOM | Strata Fees | Tax | Listed By | ||||||||||||||||||||||||||||||||||||||||||||||||||||||||||||||||||||||||||||||||||||||||||||||||
|---|---|---|---|---|---|---|---|---|---|---|---|---|---|---|---|---|---|---|---|---|---|---|---|---|---|---|---|---|---|---|---|---|---|---|---|---|---|---|---|---|---|---|---|---|---|---|---|---|---|---|---|---|---|---|---|---|---|---|---|---|---|---|---|---|---|---|---|---|---|---|---|---|---|---|---|---|---|---|---|---|---|---|---|---|---|---|---|---|---|---|---|---|---|---|---|---|---|---|---|---|---|---|---|---|---|---|---|
| 05/28/2025 | 903 1372 Seymour Street | 1 | 1 | $820,000 ($1,260/sqft) | Login to View | 651 | Login to View | 5 | $400 | $2,594 in 2024 | Oakwyn Realty Ltd. | ||||||||||||||||||||||||||||||||||||||||||||||||||||||||||||||||||||||||||||||||||||||||||||||||
| 04/25/2025 | 2505 1372 Seymour Street | 1 | 1 | $1,065,000 ($1,340/sqft) | Login to View | 795 | Login to View | 46 | $487 | $3,030 in 2024 | Coldwell Banker Prestige Realty | ||||||||||||||||||||||||||||||||||||||||||||||||||||||||||||||||||||||||||||||||||||||||||||||||
| 04/14/2025 | 303 1372 Seymour Street | 1 | 1 | $639,000 ($1,149/sqft) | Login to View | 556 | Login to View | 91 | $347 | $2,119 in 2024 | Homelife Advantage Realty (Central Valley) Ltd. | ||||||||||||||||||||||||||||||||||||||||||||||||||||||||||||||||||||||||||||||||||||||||||||||||
| 04/07/2025 | 2802 1372 Seymour Street | 2 | 2 | $1,160,000 ($1,178/sqft) | Login to View | 985 | Login to View | 5 | $607 | $3,998 in 2024 | Dexter Realty | ||||||||||||||||||||||||||||||||||||||||||||||||||||||||||||||||||||||||||||||||||||||||||||||||
| 04/01/2025 | 3201 1372 Seymour Street | 2 | 2 | $1,398,000 ($1,153/sqft) | Login to View | 1213 | Login to View | 36 | $695 | $5,028 in 2024 | Sincere Real Estate Services | ||||||||||||||||||||||||||||||||||||||||||||||||||||||||||||||||||||||||||||||||||||||||||||||||
| 11/08/2024 | 2507 1372 Seymour Street | 1 | 1 | $699,900 ($1,525/sqft) | Login to View | 459 | Login to View | 75 | $287 | $1,799 in 2023 | Luxmore Realty | ||||||||||||||||||||||||||||||||||||||||||||||||||||||||||||||||||||||||||||||||||||||||||||||||
| 11/07/2024 | 2101 1372 Seymour Street | 2 | 2 | $1,328,000 ($1,079/sqft) | Login to View | 1231 | Login to View | 32 | $740 | $4,678 in 2024 | Engel & Volkers Vancouver | ||||||||||||||||||||||||||||||||||||||||||||||||||||||||||||||||||||||||||||||||||||||||||||||||
| 11/01/2024 | 807 1372 Seymour Street | 1 | 1 | $620,000 ($1,225/sqft) | Login to View | 506 | Login to View | 37 | $313 | $1,914 in 2024 | |||||||||||||||||||||||||||||||||||||||||||||||||||||||||||||||||||||||||||||||||||||||||||||||||
| 10/13/2024 | 610 1372 Seymour Street | 1 | 1 | $689,000 ($1,060/sqft) | Login to View | 650 | Login to View | 13 | $414 | $2,124 in 2023 | Real Broker | ||||||||||||||||||||||||||||||||||||||||||||||||||||||||||||||||||||||||||||||||||||||||||||||||
| 09/15/2024 | 2003 1372 Seymour Street | 1 | 1 | $849,000 ($1,306/sqft) | Login to View | 650 | Login to View | 46 | $400 | $2,202 in 2023 | Engel & Volkers Vancouver | ||||||||||||||||||||||||||||||||||||||||||||||||||||||||||||||||||||||||||||||||||||||||||||||||
| Avg: | Login to View | 770 | Login to View | 39 | |||||||||||||||||||||||||||||||||||||||||||||||||||||||||||||||||||||||||||||||||||||||||||||||||||||||
AI-Powered Instant Home Evaluation – See Your Property’s True Value
Open House
| 1207 1372 SEYMOUR STREET open for viewings on Sunday 15 June: 2:00 - 4:00PM |
Strata ByLaws
Pets Restrictions
| Pets Allowed: | 1 |
| Dogs Allowed: | Yes |
| Cats Allowed: | Yes |
Amenities
Other Amenities Information
|
9thfloor OD lap pool, garden & Out door Jacuzzi & Amenity room 6thfloor – Guest suite 5thfloor – Guest suite 3rdfloor – Gym, Wet & Dry sauna, theatre room, flex room 2ndfloor – Flex room
There are 3 elevators + 24 hour concierge? |

Building Information
| Building Name: | The Mark |
| Building Address: | 1372 Seymour Street, Vancouver, V6B 2H3 |
| Levels: | 41 |
| Suites: | 302 |
| Status: | Completed |
| Built: | 2013 |
| Title To Land: | Freehold Strata |
| Building Type: | Airbnb Compliant Building,strata Condos |
| Strata Plan: | EPS1231 |
| Subarea: | Downtown VW |
| Area: | Vancouver West |
| Board Name: | Real Estate Board Of Greater Vancouver |
| Management: | Rancho Management Services (b.c.) Ltd. |
| Management Phone: | 604-684-4508 |
| Units in Development: | 302 |
| Units in Strata: | 302 |
| Subcategories: | Airbnb Compliant Building,strata Condos |
| Property Types: | Freehold Strata |
Building Contacts
| Official Website: | www.themarkvancouver.com/#/home |
| Concierge Name: | Bassu |
| Concierge Phone: | 604-343-2798 |
| Concierge Email: | [email protected] |
| Contingency Fund: | $$668,067.63 as of (February 2022) |
| Management: |
Rancho Management Services (b.c.) Ltd.
phone: 604-684-4508 email: [email protected] |
| Developer: |
Onni Group Of Companies
phone: 604-602-7711 |
| Architect: |
Hotson Bakker Boniface Haden
phone: 604-255-1169 email: [email protected] |
Strata Information
| Strata: | EPS1231 |
| Mngmt Co.: | Rancho Management Services (B.C.) Ltd. |
| Units in Development: | 302 |
| Units in Strata: | 302 |
Other Strata Information
Problems 604-319-1432 |
Construction Info
| Year Built: | 2013 |
| Levels: | 41 |
| Construction: | Concrete |
| Rain Screen: | Full |
| Roof: | Tar And Gravel |
| Foundation: | Concrete Block |
| Exterior Finish: | Concrete |
Maintenance Fee Includes
| Garbage Pickup |
| Gardening |
| Hot Water |
| Management |
| Recreation Facility |
Features
interior: Control Automated Lighting Sound Control With Built-in Speakers In Dining And Living Rooms |
| Air Conditioning/heating |
| Premium Wide-plank, Engineered Oak Hardwood Flooring With Resilient Brushed Finish Throughout Living Entry, Flex Space And Kitchen |
| 100% Wool Berber Carpeting With Cushioning Underpad Throughout Bedrooms And Walk-in Closets |
| Natural Stone Tile In Enclosed Balconies |
| Porcelain Tile In Laundry Closet |
| High-efficiency Energy Star Frontloading Washer Energuide Rated Dryer |
| Modern, Slim-line Roller Shades With 95% Blockage To Filter Light With Remote Control Power For Interior Roller Shades In Living And Dining Rooms |
| Flat Painted Ceilings Throughout With Pot Lights In Entry, Bathrooms And Kitchens |
| Ample In-suite Storage With Multiple Oversized Closets Featuring Contemporary Flat-panel Doors And Modern Polished Chrome Door Hardware |
| Modern Flat Profile Painted Baseboards And Door Casings |
| Multiple Outers For High-speed Internet |
kitchen: Designer Appliance Package (sub-zero 27” Or 36” Wood-paneled Fridge, Miele 24” Full Size Wood-paneled Integrated Dishwasher, Miele 24” Or 30” Gas Cook Top, Miele 24” Or 30” Convection Wall Oven, Faber 24” Or 30” Low-profile Slide Out 3-speed Hood Fan, Panasonic 1.2 Cu.ft. Microwave With Coordinated Trim Kit) |
| ½” Thick Double-nosed Composite Stone Or Granite Countertops With Breakfast Bar Overhang Where Possible |
| Full Height Matching Stone Backsplash |
| Craftsman Made Flat-panel Oak Cabinets Featuring Custom Wood Gables And Accent Lacquer Panel Upper Cabinets And Bar Backs |
| Soft-close Mechanism On All Kitchen Doors And Drawers |
| Single Or Double Bowl Stainless Steel Zero-radius Under-mounted Sink |
| In-sink Waste Disposal |
| European Polished Chrome Kitchen Faucet With Extractable Spray |
| Pot Lighting Throughout Kitchen |
| Under-cabinet Puck Lighting |
bathroom: Nuheat Electric Floor Heating System |
| 12” By 24” Imported Honed Travertine Stone With Matching 2” By 4” Shower Floor Tile |
| Soft-close Mechanism And Stainless Steel Door Hardware |
| Generously Sized Floating Custom Oak Vanity Cabinet And Coordinated Medicine Cabinet |
| Water-conserving Modern Toilet |
| Honed Marble Slab Or Quartz Slab Countertops |
| Under-mount Wash Basin With Double-handle Chrome Faucet In Master Bathrooms (main Bathrooms In A Single Bathroom Homes) |
| Semi-recessed Wash Basin With Single-lever Faucet In Second Bathrooms |
| Showers Encased In Frameless Glass And Floor-to-ceiling Tile |
| All Showers Equipped With Wall Mounted Hand Showerhead As Well As Rain Showerhead And Pressure Balanced Valves, Allowing You The Flexibility To Use One Or All |
| Deep-mounted Soaker Tub |
| Polished Chrome Bathroom Accessories |
| Contemporary And Functional Wall Sconce And Pot Lighting |
amenities Outdoor Lap Pool, Garden And Outdoor Jacuzzi And Amenity Room On The 9th Floor |
| Guest Suite On The 5th And 6th Floor |
| Gym, Wet And Dry Sauna, Theatre, Flex Room On The 3rd Floor |
| Flex Room On The 2nd Floor |
Description
The Mark - 1372 Seymour Street, Vancouver, BC V6B 2H3, BCP44613 - located in Downtown area of Vancouver West, near the crossroads Seymour Street and Pacific Street. The Mark is walking distance to George Wainborn Park, Roundhouse Community Center, Urban Fare, Elsie Roy Elementary School, Choices Market, Emery Barnes Park, Vancouver International Film Centre, Helmcken Park, Starbucks Coffee, Blenz Coffee, Pacific Cinematheque, Wall Centre, Language Studies International, Royal Bank, Scotia Bank, Spa and UBC Robson Square, Seawall, Quayside Marina at Concord Pacific Place, Scotiabank Dance Center, CSIL Canadian As A Second Language Institute, Spa Beauty+Welness Centre, Exhale Yoga Pilates & Dance Studios, Pacific Chiropractic, Massage Therapy, Bambu The Salon, Dairy Queen, Blenz Coffee, Yaletown YYoga, 24-7 Fitness in Yaletown, Kostuik Gallery, Shoppers Drug Mart, BC Place and Contemporary Art Gallery. Restaurants in the neighbourhood are La Terazza, Games Big Fish, Earls, Yaletown Keg Steakhouse and Bar, Urban Thai Bistro, Hapa Izakaya, Cactus Club Cafe, George Lounge, Fresh Japanese Take out, Drew Cooks and much more. The bus stops near the complex and Yaletown-Roundhouse Skytrain Station is less than 5-minute walk from the complex.
Onni Group of Companies is a developer of The Mark. The Mark is a concrete 41-level tower with concrete exterior finishing and full rain screen. The developer transformed the building site into the community Park and Garden in 2008, allowing the public to plant and grow flowers, plants or food. Then, they started the construction in 2010. The Mark is positioned to capure views across English Bay and beyond. The mark was designed by Hotson Bakker Boniface Hadenfor and inspire urban living as well as intelligent environmental sustainability. On the lower levels, operable shade screens will allow residents to control exposure in response to the sun's changing position. To welcome residents home in style, a unique living-wall provides peaceful entry into landscaped outdoor corridors, communal courtyards and quiet paths to private townhouses. All created in compliance with LEED gold sustainability guidelines. This building will offer excellent amenities that include central air conditioning, an exercise centre, a recreation centre, a sauna, a hot tub on the 3rd floor , an outdoor swimming pool on the 9th floor, guest suites on the 5th and 6th floor, flex room on the 2nd floor and secure underground parking. Stunning interiors will include control automated lighting sound control with built-in speakers in dining and living rooms, premium wide-plank, engineered oak hardwood flooring with resilient brushed finish throughout living entry, flex space and kitchen, 100% wool berber carpeting with cushioning underpad throughout bedrooms and walk-in closets, natural stone tile in enclosed balconies, porcelain tile in laundry closet, high-efficiency Energy Star frontloading washer Energuide rated dryer, modern, slim-line roller shades with 95% blockage to filter light with remote control power for interior roller shades in living and dining rooms, flat painted ceilings throughout with pot lights in entry, bathrooms and kitchens, ample in-suite storage with multiple oversized closets featuring contemporary flat-panel doors and modern polished chrome door hardwar, modern flat profile painted baseboards and door casings and multiple outers for high-speed internet. Kitchens will feature designer appliance package, thick double-nosed composite stone or granite countertops with breakfast bar overhang where possible, full height matching stone backsplash, craftsman made flat-panel oak cabinets featuring custom wood gables and accent lacquer panel upper cabinets and bar backs, soft-close mechanism on all kitchen doors and drawers, single or double bowl stainless steel zero-radius under-mounted sink, in-sink waste disposal, European polished chrome kitchen faucet with extractable spray, pot lighting throughout kitchen and under-cabinet puck lighting. Bathrooms will offer Nuheat electric floor heating system, imported honed travertine stone with matching shower floor tile, soft-close mechanism and stainless steel door hardware, generously sized floating custom oak vanity cabinet and coordinated medicine cabinet, water-conserving modern toilet, honed marble slab or quartz slab countertops, under-mount wash basin with double-handle chrome faucet in master bathrooms (main bathrooms in a single bathroom homes), semi-recessed wash basin with single-lever faucet in second bathrooms, showers encased in frameless glass and floor-to-ceiling tile, all showers equipped with wall mounted hand showerhead as well as rain showerhead and pressure balanced valves, allowing you the flexibility to use one or all, deep-mounted soaker tub, polished chrome bathroom accessories and contemporary and functional wall sconce and pot lighting.
Building Floor Plates
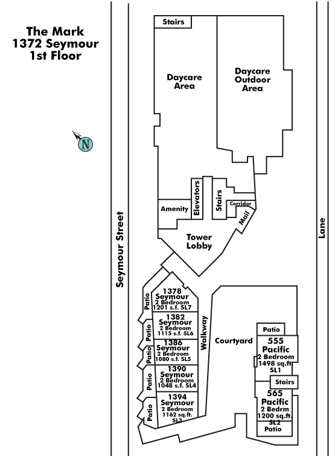
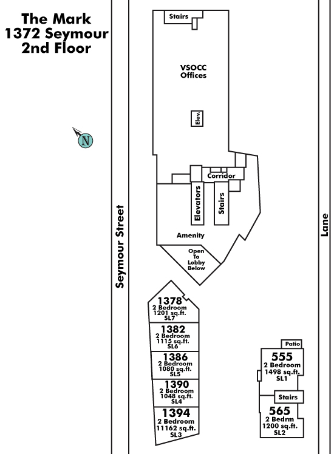
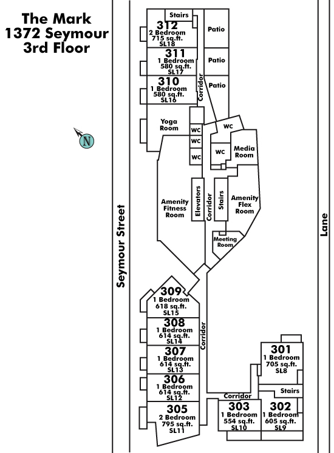
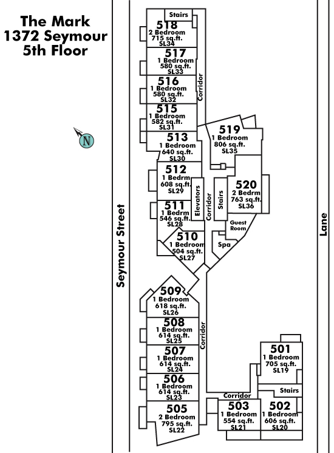
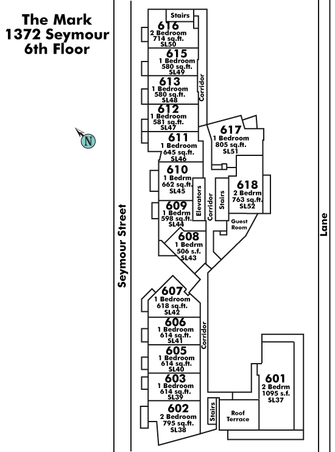
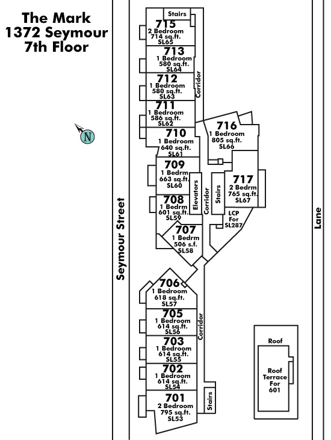
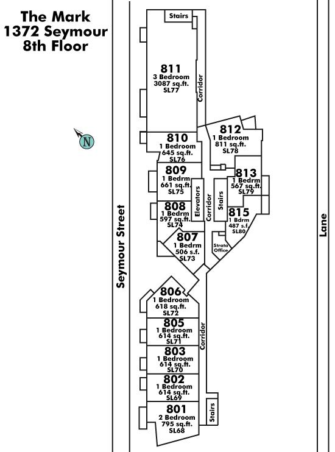
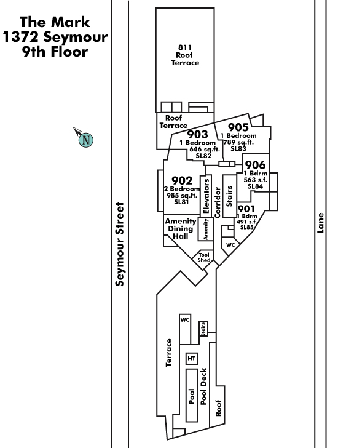
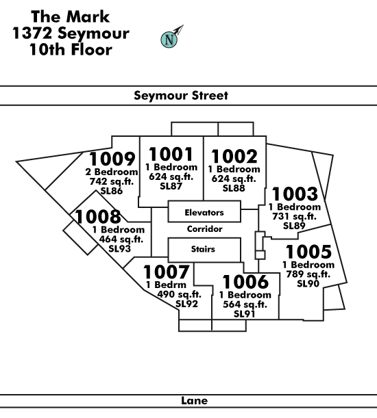
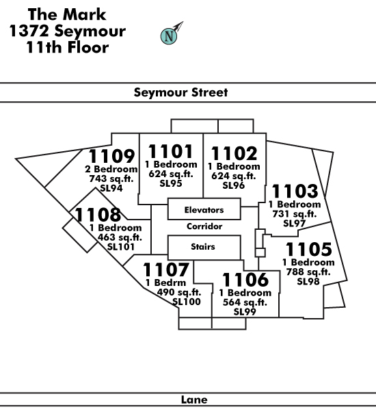
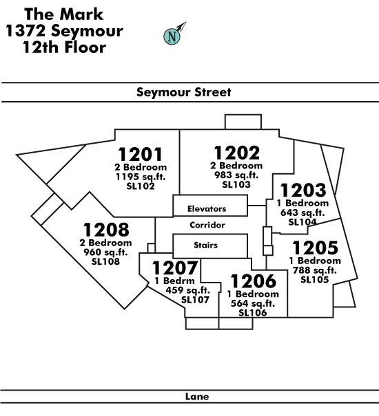
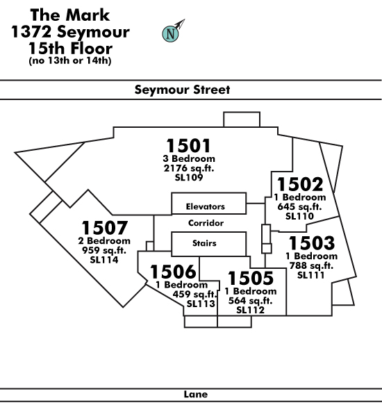
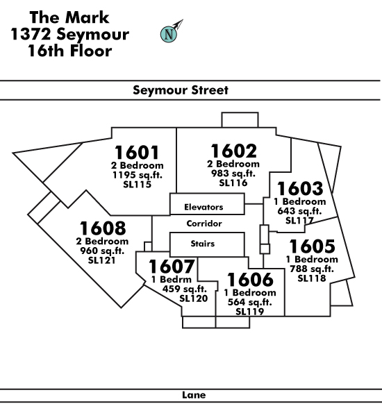
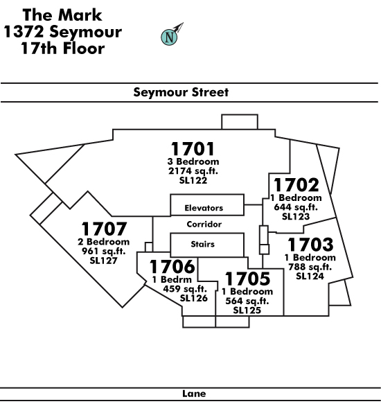
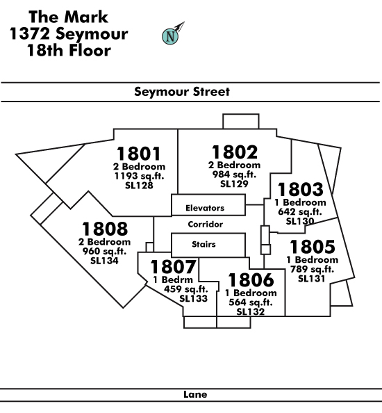
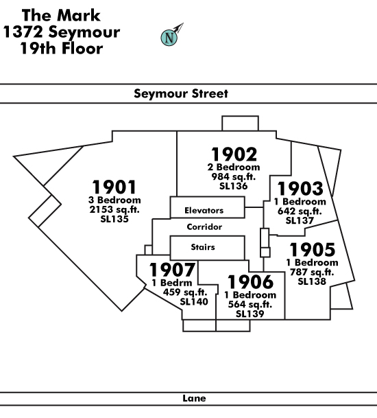
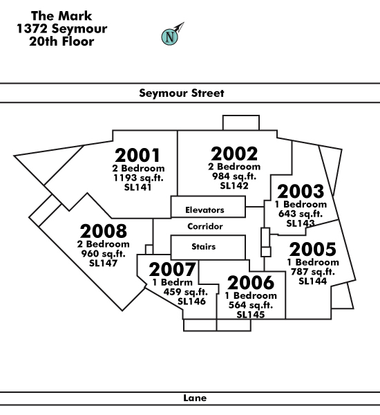
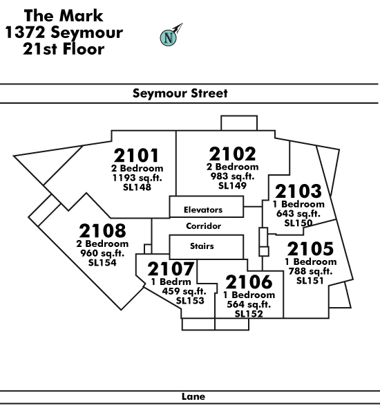
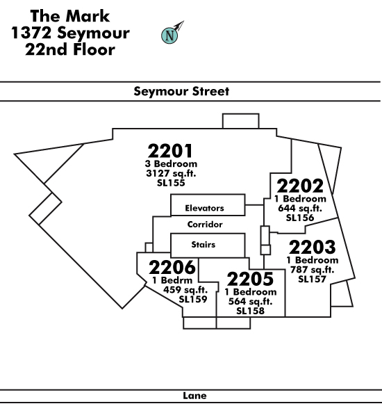
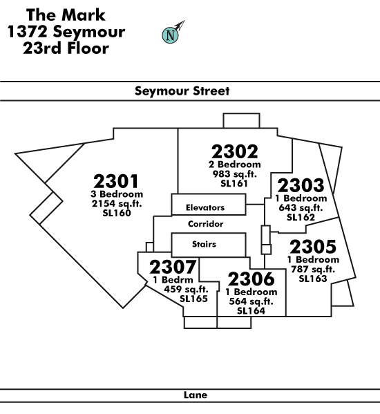
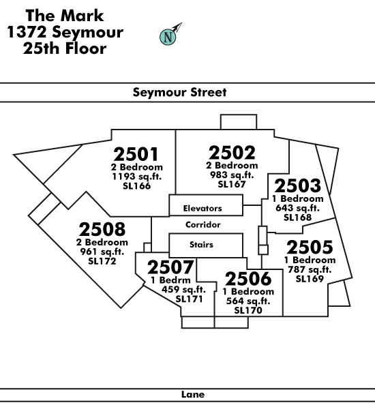
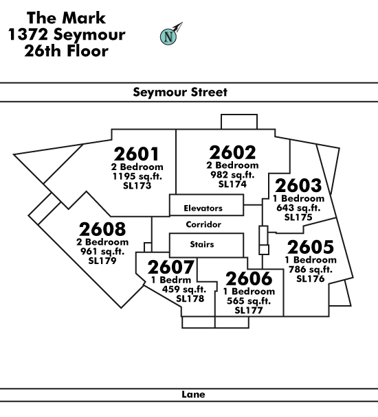
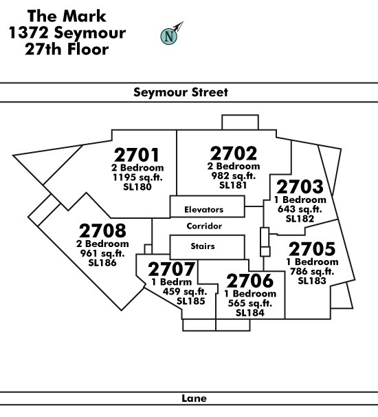
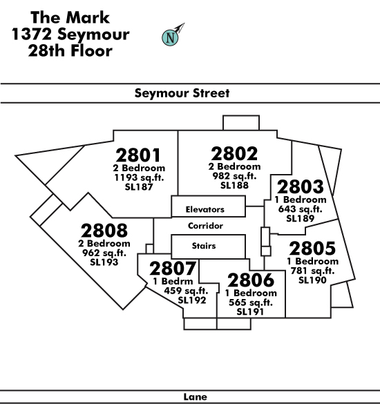
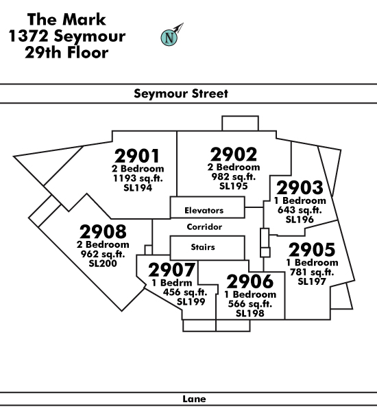
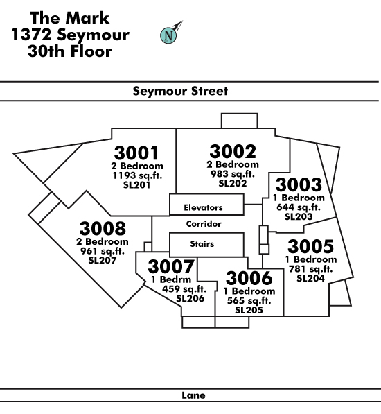
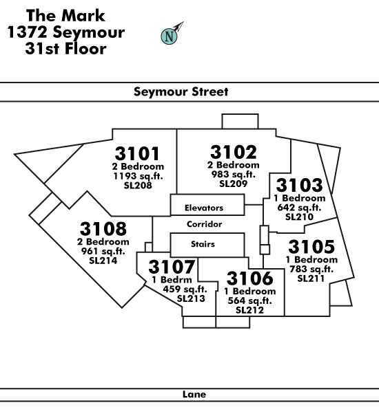
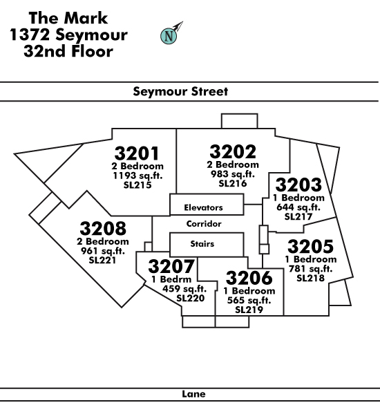
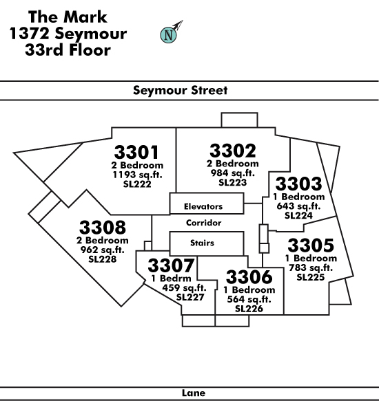
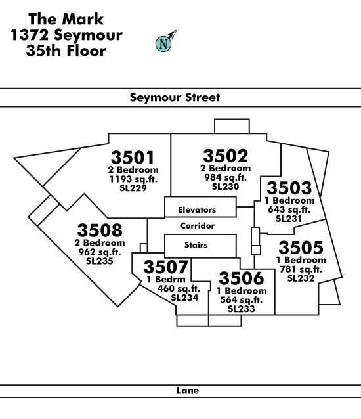
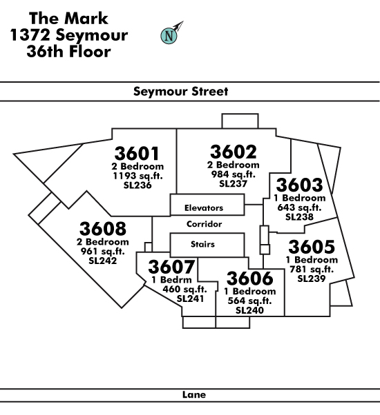
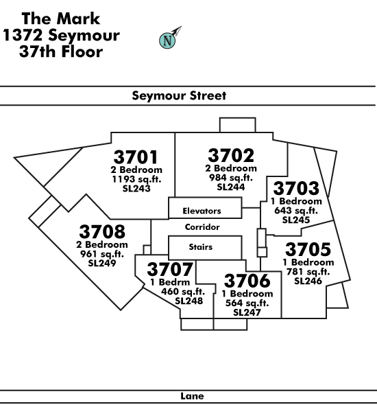
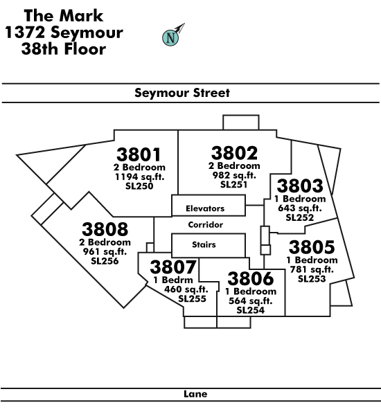
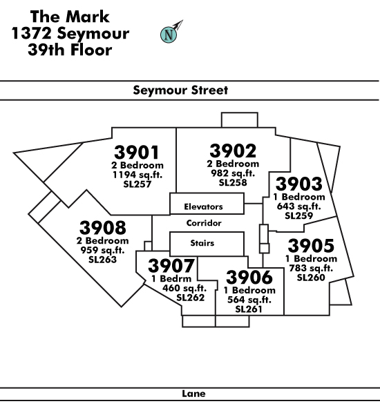

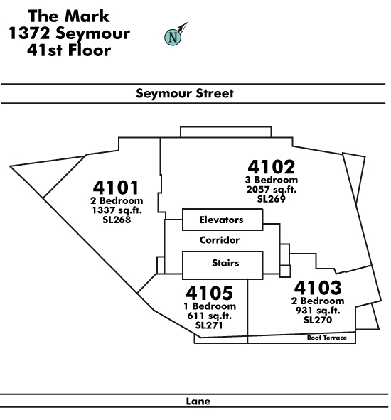
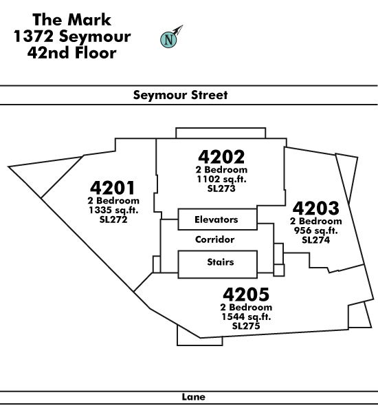
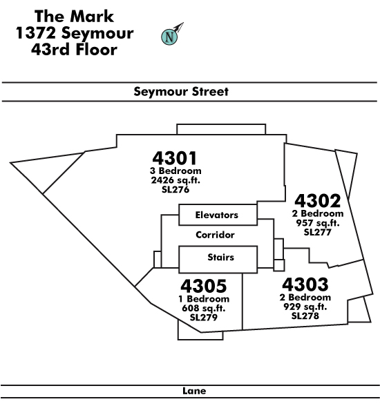
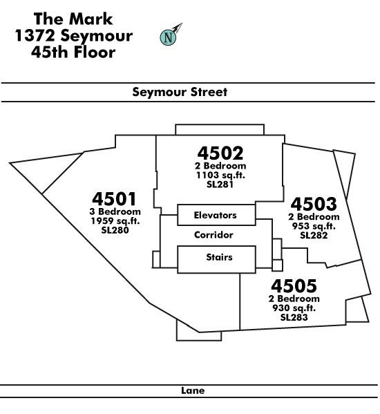
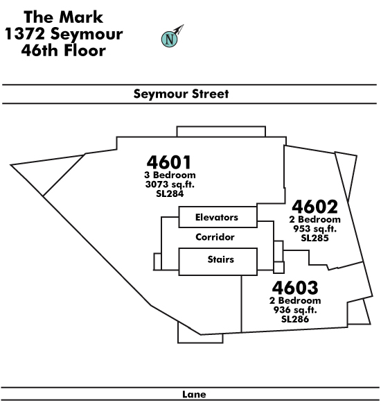
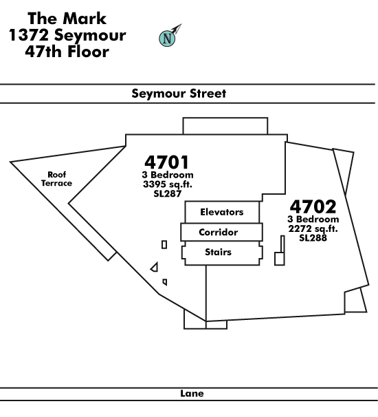
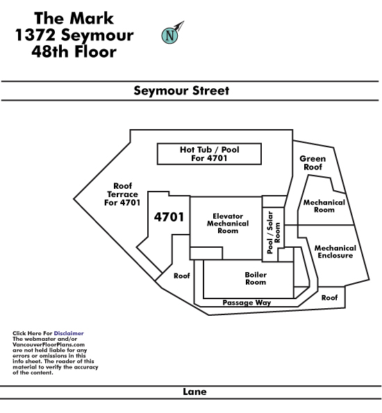
Location
Nearby Buildings
Disclaimer: Listing data is based in whole or in part on data generated by the Real Estate Board of Greater Vancouver and Fraser Valley Real Estate Board which assumes no responsibility for its accuracy. - The advertising on this website is provided on behalf of the BC Condos & Homes Team - Re/Max Crest Realty, 300 - 1195 W Broadway, Vancouver, BC
