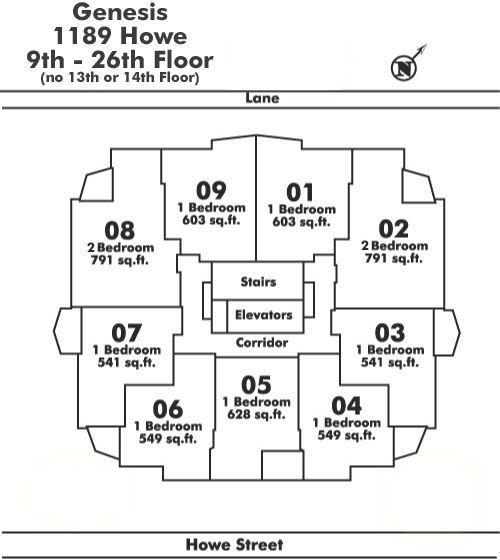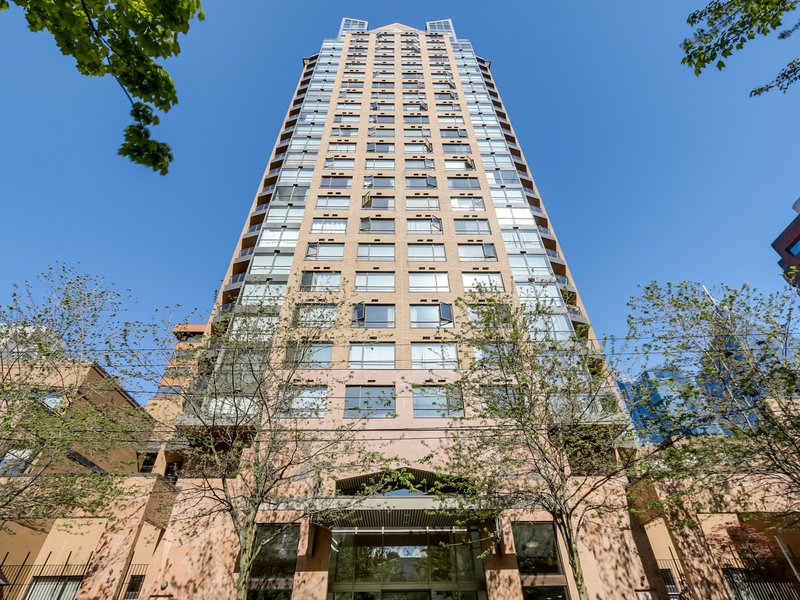1106 - 1189 Howe Street, Vancouver, V6Z 2X4
1 Bed, 1 Bath Condo FOR SALE in Downtown VW MLS: R2999527
Details
Description
Perfect for first-time buyers or investors, this bright 1 bed + den corner unit is in a prime downtown location—steps to shopping, dining, the seawall, and transit. Enjoy floor-to-ceiling windows, hardwood floors, open kitchen, in-suite laundry, and secured parking. The well-maintained building features a grand lobby, concierge, indoor pool, hot tub, guest suite, fitness centre, and party room. Southeast exposure brings in natural light. Pet- and rental-friendly, offering excellent flexibility to live in or rent out. A smart, stylish investment in the heart of the city! Open House Saturday 2-4 pm.

Mortgage
| Downpayment | |
| Rental Income | |
| Monthly Mortgage Payment | |
| Effective Monthly Mortgage Payment | |
| Qualification Monthly Payment | |
| Interest Rate | |
| Qualification Interest Rate | |
| Income Required | |
| Qualification Annual Income Required | |
| CMHC Fees | |
| Amortization Period |
Mortgages can be confusing. Got Questions? Call us 604-330-3784
Amenities
Features
Site Influences
Property Information
| MLS® # | R2999527 |
| Property Type | Apartment |
| Dwelling Type | Apartment Unit |
| Home Style | Multi Family,Residential Attached |
| Kitchens | Login to View |
| Year Built | 1999 |
| Parking | Underground |
| Tax | $1,739 in 2024 |
| Strata No | LMS3729 |
| Postal Code | V6Z 2X4 |
| Complex Name | The Genesis |
| Strata Fees | $446 |
| Address | 1106 - 1189 Howe Street |
| Subarea | Downtown VW |
| City | Vancouver |
| Listed By | Century 21 In Town Realty |
Floor Area (sq. ft.)
Location
| Date | Address | Bed | Bath | Kitchen | Asking Price | $/Sqft | DOM | Levels | Built | Living Area | Lot Size |
|---|---|---|---|---|---|---|---|---|---|---|---|
| 05/07/2025 | This Property | 1 | 1 | 1 | $570,000 | Login to View | 1 | 1 | 1999 | 550 sqft | N/A |
| 10/07/2024 | 2207 63 Keefer Place |
1 | 1 | 1 | $559,000 | Login to View | 213 | 1 | 1999 | 589 sqft | N/A |
| 03/17/2025 | 1506 668 Citadel Parade |
1 | 1 | 1 | $559,000 | Login to View | 52 | 1 | 2007 | 548 sqft | N/A |
| 04/02/2025 | 1709 438 Seymour Street |
1 | 1 | 1 | $590,000 | Login to View | 36 | 1 | 1996 | 559 sqft | N/A |
| 02/12/2025 | 1105 610 Granville Street |
1 | 1 | 1 | $595,000 | Login to View | 85 | 1 | 2006 | 485 sqft | N/A |
| 04/22/2025 | 1601 501 Pacific Street |
1 | 1 | 1 | $559,000 | Login to View | 16 | 1 | 1999 | 502 sqft | N/A |
| 02/27/2025 | 705 128 W Cordova Street |
1 | 1 | 1 | $549,900 | Login to View | 70 | 1 | 2009 | 647 sqft | N/A |
| 01/23/2025 | 2501 438 Seymour Street |
1 | 1 | 1 | $549,000 | Login to View | 105 | 1 | 1996 | 539 sqft | N/A |
| 02/25/2025 | 1506 1189 Howe Street |
1 | 1 | 1 | $575,000 | Login to View | 72 | 1 | 1999 | 550 sqft | N/A |
| 04/08/2025 | 2704 128 W Cordova Street |
1 | 1 | 1 | $545,000 | Login to View | 30 | 1 | 2009 | 668 sqft | N/A |
| 03/17/2025 | 2409 128 W Cordova Street |
1 | 1 | 1 | $575,000 | Login to View | 52 | 1 | 2009 | 559 sqft | N/A |
| Date | Address | Bed | Bath | Kitchen | Asking Price | $/Sqft | DOM | Levels | Built | Living Area | Lot Size |
|---|---|---|---|---|---|---|---|---|---|---|---|
| 18 hours ago | 2006 1199 Seymour Street |
1 | 1 | 1 | $744,900 | Login to View | 1 | 1 | 2005 | 651 sqft | N/A |
| 18 hours ago | 701 233 Abbott Street |
1 | 1 | 1 | $549,900 | Login to View | 1 | 1 | 1996 | 609 sqft | N/A |
| 22 hours ago | 3909 777 Richards Street |
2 | 2 | 1 | $1,499,900 | Login to View | 1 | 1 | 2016 | 1,096 sqft | N/A |
| 22 hours ago | 801 939 Homer Street |
1 | 1 | 1 | $505,000 | Login to View | 1 | 1 | 1997 | 445 sqft | N/A |
| 22 hours ago | 2308 1308 Hornby Street |
1 | 1 | 1 | $679,000 | Login to View | 1 | 1 | 2014 | 573 sqft | N/A |
| 22 hours ago | 1503 999 Seymour Street |
2 | 1 | 1 | $869,900 | Login to View | 2 | 1 | 2014 | 722 sqft | N/A |
| 1 day ago | 1503 1372 Seymour Street |
1 | 1 | 1 | $949,900 | Login to View | 2 | 1 | 2013 | 788 sqft | N/A |
| 1 day ago | 508 668 Citadel Parade |
2 | 2 | 1 | $780,000 | Login to View | 2 | 1 | 2008 | 820 sqft | N/A |
| 1 day ago | 1208 1055 Richards Street |
1 | 1 | 1 | $699,999 | Login to View | 2 | 1 | 2009 | 574 sqft | N/A |
| 1 day ago | Ph4 1238 Burrard Street |
2 | 2 | 1 | $888,000 | Login to View | 2 | 0 | 2003 | 876 sqft | N/A |
Frequently Asked Questions About 1106 - 1189 Howe Street
What year was this home built in?
How long has this property been listed for?
Is there a basement in this home?
Disclaimer: Listing data is based in whole or in part on data generated by the Real Estate Board of Greater Vancouver and Fraser Valley Real Estate Board which assumes no responsibility for its accuracy. - The advertising on this website is provided on behalf of the BC Condos & Homes Team - Re/Max Crest Realty, 300 - 1195 W Broadway, Vancouver, BC


















































































































