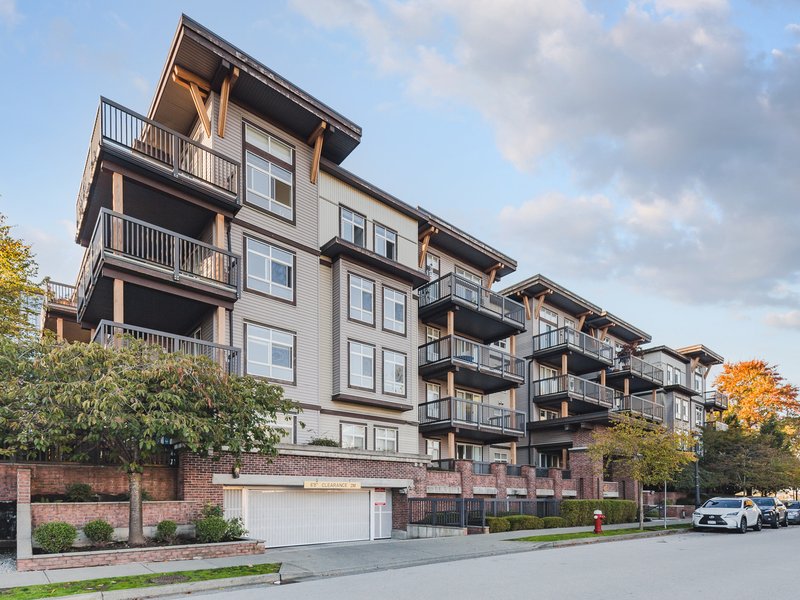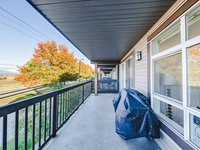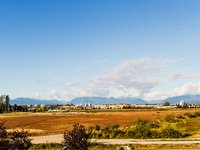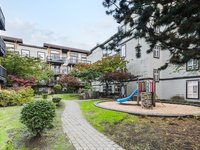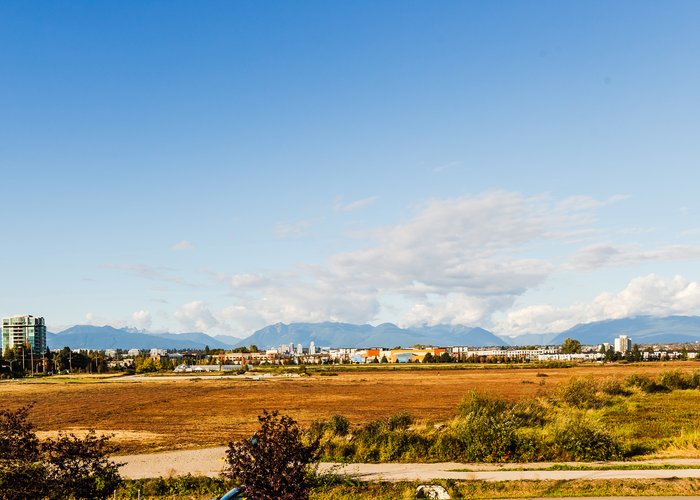Red - 6033 Katsura Street
Richmond, V6Y 0B3
Direct Seller Listings – Exclusive to BC Condos and Homes
For Sale In Building & Complex
| Date | Address | Status | Bed | Bath | Price | FisherValue | Attributes | Sqft | DOM | Strata Fees | Tax | Listed By | ||||||||||||||||||||||||||||||||||||||||||||||||||||||||||||||||||||||||||||||||||||||||||||||
|---|---|---|---|---|---|---|---|---|---|---|---|---|---|---|---|---|---|---|---|---|---|---|---|---|---|---|---|---|---|---|---|---|---|---|---|---|---|---|---|---|---|---|---|---|---|---|---|---|---|---|---|---|---|---|---|---|---|---|---|---|---|---|---|---|---|---|---|---|---|---|---|---|---|---|---|---|---|---|---|---|---|---|---|---|---|---|---|---|---|---|---|---|---|---|---|---|---|---|---|---|---|---|---|---|---|---|
| 06/03/2025 | 122 6033 Katsura Street | Active | 2 | 1 | $599,000 ($773/sqft) | Login to View | Login to View | 775 | 12 | $476 | $1,867 in 2024 | RE/MAX Crest Realty | ||||||||||||||||||||||||||||||||||||||||||||||||||||||||||||||||||||||||||||||||||||||||||||||
| 01/21/2025 | 107 6033 Katsura Street | Active | 2 | 1 | $659,000 ($842/sqft) | Login to View | Login to View | 783 | 145 | $483 | $1,882 in 2024 | Nu Stream Realty Inc. | ||||||||||||||||||||||||||||||||||||||||||||||||||||||||||||||||||||||||||||||||||||||||||||||
| Avg: | $629,000 | 779 | 79 | |||||||||||||||||||||||||||||||||||||||||||||||||||||||||||||||||||||||||||||||||||||||||||||||||||||||
Sold History
| Date | Address | Bed | Bath | Asking Price | Sold Price | Sqft | $/Sqft | DOM | Strata Fees | Tax | Listed By | ||||||||||||||||||||||||||||||||||||||||||||||||||||||||||||||||||||||||||||||||||||||||||||||||
|---|---|---|---|---|---|---|---|---|---|---|---|---|---|---|---|---|---|---|---|---|---|---|---|---|---|---|---|---|---|---|---|---|---|---|---|---|---|---|---|---|---|---|---|---|---|---|---|---|---|---|---|---|---|---|---|---|---|---|---|---|---|---|---|---|---|---|---|---|---|---|---|---|---|---|---|---|---|---|---|---|---|---|---|---|---|---|---|---|---|---|---|---|---|---|---|---|---|---|---|---|---|---|---|---|---|---|---|
| 04/23/2025 | 121 6033 Katsura Street | 2 | 1 | $599,000 ($773/sqft) | Login to View | 775 | Login to View | 61 | $476 | $1,867 in 2024 | Magsen Realty Inc. | ||||||||||||||||||||||||||||||||||||||||||||||||||||||||||||||||||||||||||||||||||||||||||||||||
| 03/20/2025 | 118 6033 Katsura Street | 2 | 2 | $698,000 ($723/sqft) | Login to View | 965 | Login to View | 10 | $589 | $2,238 in 2024 | Macdonald Realty | ||||||||||||||||||||||||||||||||||||||||||||||||||||||||||||||||||||||||||||||||||||||||||||||||
| 11/17/2024 | 103 6033 Katsura Street | 2 | 2 | $699,900 ($725/sqft) | Login to View | 965 | Login to View | 14 | $589 | $2,238 in 2024 | |||||||||||||||||||||||||||||||||||||||||||||||||||||||||||||||||||||||||||||||||||||||||||||||||
| 09/29/2024 | 215 6033 Katsura Street | 3 | 2 | $780,000 ($632/sqft) | Login to View | 1235 | Login to View | 151 | $714 | $2,424 in 2023 | Macdonald Realty | ||||||||||||||||||||||||||||||||||||||||||||||||||||||||||||||||||||||||||||||||||||||||||||||||
| 07/12/2024 | 301 6033 Katsura Street | 1 | 1 | $548,000 ($863/sqft) | Login to View | 635 | Login to View | 60 | $373 | $1,487 in 2023 | LeHomes Realty Premier | ||||||||||||||||||||||||||||||||||||||||||||||||||||||||||||||||||||||||||||||||||||||||||||||||
| 06/30/2024 | 223 6033 Katsura Street | 2 | 1 | $656,000 ($846/sqft) | Login to View | 775 | Login to View | 39 | $455 | $1,700 in 2023 | Royal LePage West Real Estate Services | ||||||||||||||||||||||||||||||||||||||||||||||||||||||||||||||||||||||||||||||||||||||||||||||||
| Avg: | Login to View | 892 | Login to View | 56 | |||||||||||||||||||||||||||||||||||||||||||||||||||||||||||||||||||||||||||||||||||||||||||||||||||||||
AI-Powered Instant Home Evaluation – See Your Property’s True Value
Strata ByLaws
Pets Restrictions
| Pets Allowed: | 1 |
| Dogs Allowed: | Yes |
| Cats Allowed: | Yes |

Building Information
| Building Name: | Red |
| Building Address: | 6033 Katsura Street, Richmond, V6Y 0B3 |
| Levels: | 4 |
| Suites: | 84 |
| Status: | Completed |
| Built: | 2007 |
| Title To Land: | Freehold Strata |
| Building Type: | Strata |
| Strata Plan: | BCS2055 |
| Subarea: | Mclennan North |
| Area: | Richmond |
| Board Name: | Real Estate Board Of Greater Vancouver |
| Units in Development: | 168 |
| Units in Strata: | 84 |
| Subcategories: | Strata |
| Property Types: | Freehold Strata |
Building Contacts
| Developer: |
Adera
phone: 604.684.8277 |
Construction Info
| Year Built: | 2007 |
| Levels: | 4 |
| Construction: | Frame - Wood |
| Rain Screen: | Full |
| Roof: | Other |
| Foundation: | Concrete Perimeter |
| Exterior Finish: | Vinyl |
Maintenance Fee Includes
| Garbage Pickup |
| Gardening |
| Gas |
| Hot Water |
| Management |
Features
| Secure Underground Parking |
| Playground |
| In-suite Laundry |
| Storage Lockers |
| Courtyard |
| 9 Ft Ceilings |
| Visitor Parking |
Description
Red - 6033 Katsura Street, Richmond, BC, V6Y 4K1. Strata No: BCS2055, 4 levels, 84 units, built in 2007. Located in the McLennan North area of Richmond, at the corner of Katsura Street and Ferndale Road. Building features include in-suite laundry, 9' ceiling, secure underground parking, lots of visitor parking, storage lockers, courtyard and playground. This is a central location that is close to transit, restaurants, coffee shops, medical services and recreation facilities. Direct access to the Westminster Highway, Garden City Road and other major routes allows an easy commute to surrounding destinations including Richmond Shopping Centre and Steveston Village, as well as provides direct routes to Vancouver, Burnaby and Surrey. The complex is just a short stroll to Henry Anderson Elementary, A.R. Macneill Secondary Schools, Kim Moon Hwan Restaurant, Island Veterinary Hospital and Richmond Public Market.
Location
Nearby Buildings
Disclaimer: Listing data is based in whole or in part on data generated by the Real Estate Board of Greater Vancouver and Fraser Valley Real Estate Board which assumes no responsibility for its accuracy. - The advertising on this website is provided on behalf of the BC Condos & Homes Team - Re/Max Crest Realty, 300 - 1195 W Broadway, Vancouver, BC
