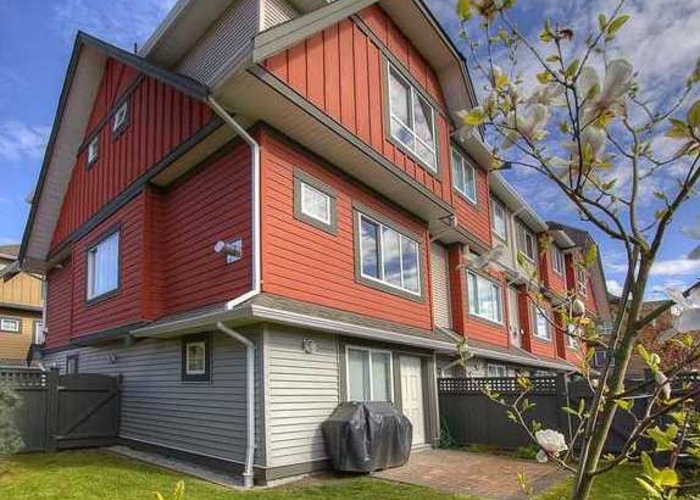Miora - 9751 Ferndale Road
Richmond, V6Y 1X4
Sold History
| Date | Address | Bed | Bath | Asking Price | Sold Price | Sqft | $/Sqft | DOM | Listed By |
|---|---|---|---|---|---|---|---|---|---|
| 04/25/2023 | 20 9751 Ferndale Road | 3 | 3 | $1,098,000 | Login to View | 1378 | $856 | 14 | Eblky CkpRsRp Ekyl (XRatfjkl) Yq. |
| Avg: | Login to View | 1378 | $856 | 14 |
Strata ByLaws
Pets Restrictions
| Pets Allowed: | 1 |
| Dogs Allowed: | Yes |
| Cats Allowed: | Yes |
Building Information
| Building Name: | Miora |
| Building Address: | 9751 Ferndale Road, Richmond, V6Y 1X4 |
| Levels: | 3 |
| Suites: | 21 |
| Status: | Completed |
| Built: | 2008 |
| Title To Land: | Freehold Strata |
| Building Type: | Strata |
| Strata Plan: | BCS2685 |
| Subarea: | Mclennan North |
| Area: | Richmond |
| Board Name: | Real Estate Board Of Greater Vancouver |
| Units in Development: | 21 |
| Units in Strata: | 21 |
| Subcategories: | Strata |
| Property Types: | Freehold Strata |
Building Contacts
| Official Website: | bccondos.net/miora |
| Marketer: |
Sutton Group - Seafair Realty
phone: 604-273-3155 email: [email protected] |
Construction Info
| Year Built: | 2008 |
| Levels: | 3 |
| Construction: | Frame - Wood |
| Rain Screen: | Full |
| Roof: | Asphalt |
| Foundation: | Concrete Slab |
| Exterior Finish: | Mixed |
Maintenance Fee Includes
| Garbage Pickup |
| Gardening |
| Management |
Features
| Welcoming Arts And Crafts Architecture |
| 9' Ceiling On Main With Extensive Crown Moulding |
| Cozy Gas Fireplaces |
| Quality Hardwood Flooring |
| Gourmet Kitchens And Marble Bathrooms With Sleek Stainless Steel Appliances, Granite Countertops, Tile Flooring, Full Height Back Splashes And Custom Cabinets |
| Large Private Yards And Decks |
| In-suite laundry |
| Vacuum Rough-in |
| Playground |
Description
Miora - 9751 Ferndale Road, Richmond, BC V6Y 1X4, Strata Plan No. BCS2685, 3 levels, 21 townhomes, built 2008, crossing roads: Ferndale Road and No. 4 Road. Hedged by the 21-acre Garden City Community Park and just minutes from the very best in shopping and fine dining that Richmond has to offer, you will find Miora by Am-Pri - 21 three-level Deluxe townhouses in Richmond?s popular South McLennan neighborhood.
This limited collection of three bedroom townhomes ranging over to 1,266 square feet showcases welcoming Arts and Crafts architecture and evokes a storybook feeling with dramatic pitched roofs, charming gables and bold exterior colours. Contemporary interiors feature 9' ceiling on main with extensive crown moulding, cozy gas fireplaces, quality hardwood flooring, gourmet kitchens and marble bathrooms with sleek stainless steel appliances, granite countertops, tile flooring, full height back splashes and custom cabinets, plus large private yards and decks invite outdoor entertaining.
Miora is ideally located adjacent to Garden City Park and No. 4 Road & Westminster Hwy. Walk to French Immersion MacNeil High School and Anderson Elementary, or jump in you car: a short drive to Richmond Center, Canada Line Brighouse Station, Richmond Hospital, Kwantlen College, YVR and downtown Vancouver.
?
Nearby Buildings
| Building Name | Address | Levels | Built | Link |
|---|---|---|---|---|
| Springleaf Court | 9400 Ferndale Road, Mclennan North | 3 | 2008 | |
| Springleaf | 9420 Ferndale Road, Mclennan North | 3 | 2007 | |
| Bella Vista | 9440 Ferndale Road, Mclennan North | 3 | 2007 | |
| Kadina | 6199 Birch Street, Mclennan North | 3 | 2011 | |
| Princeton | 9551 Ferndale Road, Mclennan North | 3 | 2007 | |
| Brandywine Lane | 6188 Birch Street, Mclennan North | 3 | 2007 | |
| Hamptons Gate | 6233 Birch Street, Mclennan North | 3 | 2003 | |
| Sonata Park | 9628 Ferndale Road, Mclennan North | 3 | 2009 | |
| Ferndale Garden | 9333 Ferndale Road, Mclennan North | 3 | 2009 | |
| Springbrook | 6300 Birch Street, Mclennan North | 2 | 2004 | |
| Artisan | 9811 Ferndale Road, Mclennan North | 24 | 2013 | |
| Mandalay | 9371 Hemlock Drive, Mclennan North | 1 | 2009 | |
| Mandalay | 9373 Hemlock Drive, Mclennan North | 1 | 2008 | |
| The Hamptons | 6388 Alder Street, Mclennan North | 3 | 2001 | |
| Ferndale Garden | 6099 Alder Street, Mclennan North | 3 | 2007 |
Disclaimer: Listing data is based in whole or in part on data generated by the Real Estate Board of Greater Vancouver and Fraser Valley Real Estate Board which assumes no responsibility for its accuracy. - The advertising on this website is provided on behalf of the BC Condos & Homes Team - Re/Max Crest Realty, 300 - 1195 W Broadway, Vancouver, BC



















