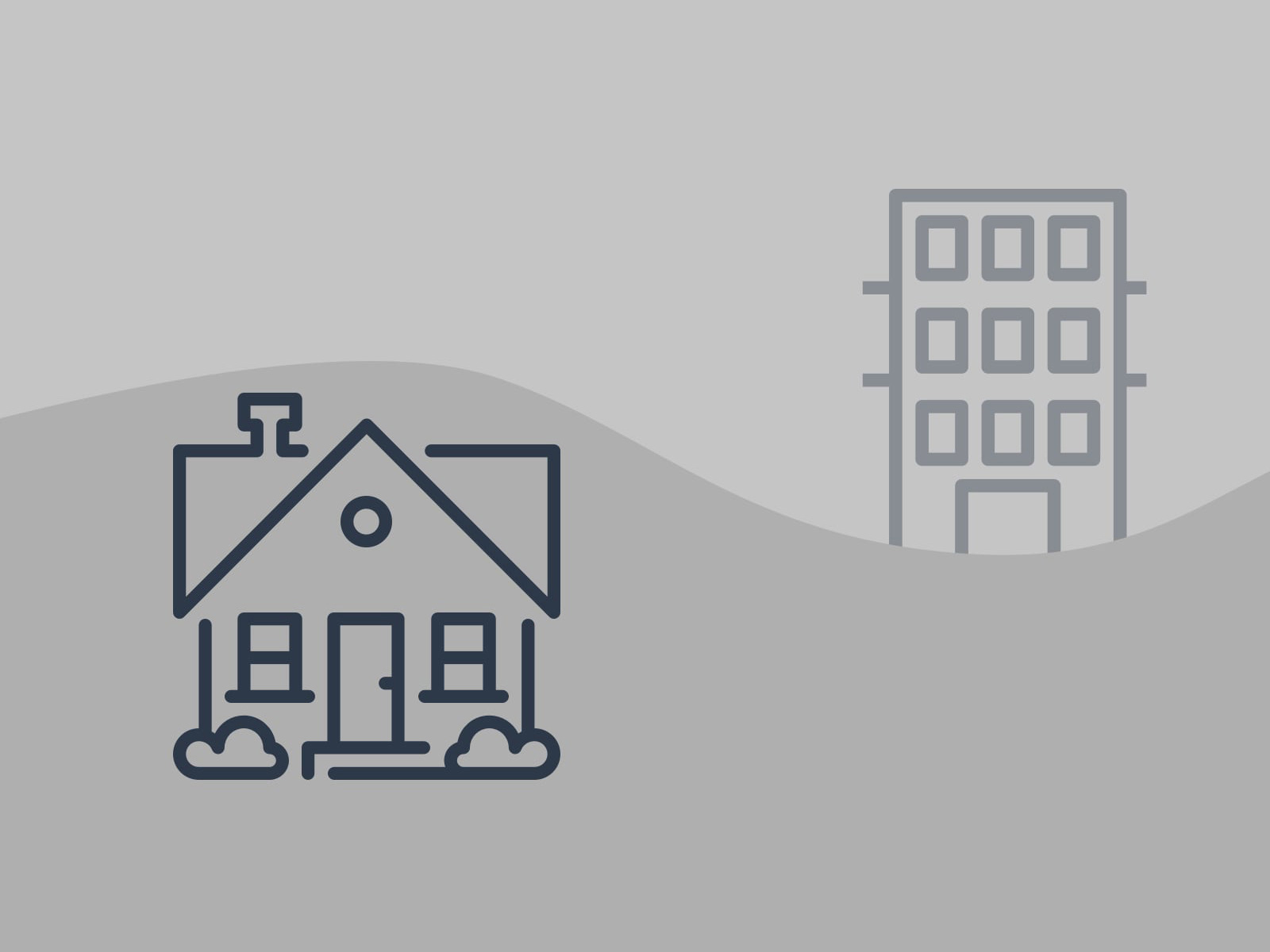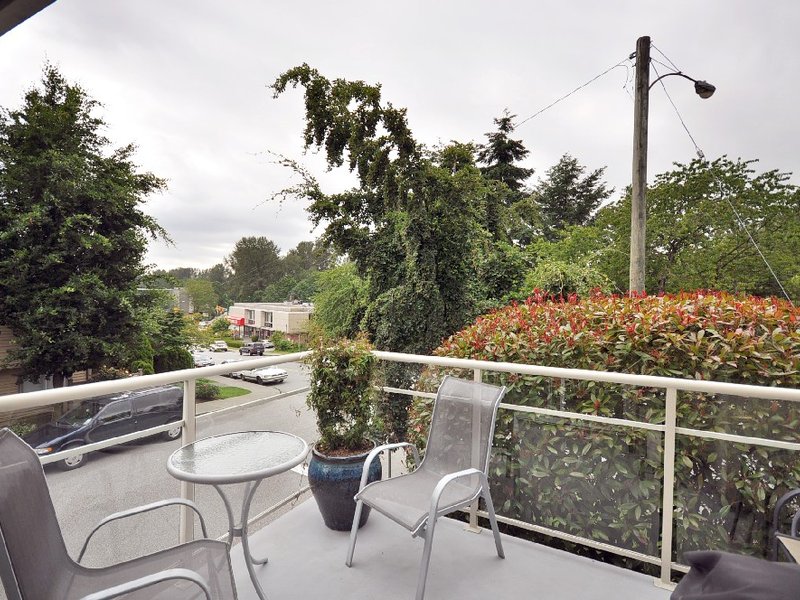108 - 7000 21ST Avenue, Burnaby, V5E 4P1
2 Bed, 2 Bath Condo FOR SALE in Highgate MLS: R3004777
Details
Description
Exceptional Garden Level Home! Beautifully updated 2-bedroom, 1.5-bath unit with fenced outdoor space-perfect for pets or kids! Easy access to your front door -no need for an elevator! The open living/dining area offers a cozy fireplace, while the kitchen features stainless steel appliances, gas stove, and ample cabinets. Two generous bedrooms, full 4-piece bath, plus a 2-piece powder room and in-suite laundry. Unwind on the expansive patio surrounded by beautiful landscaping ideal for barbecues or gatherings with friends. Pet-friendly building with a proactive strata council. Just steps from Edmonds Skytrain (20 minutes to downtown). Walk to Highgate Village, Byrne Creek trails, shopping, parks and more. Prof. measured by Excelsior -strata plan reads 70.5 sq.m. Buyer to confirm all info

Strata ByLaws
History
Mortgage
| Downpayment | |
| Rental Income | |
| Monthly Mortgage Payment | |
| Effective Monthly Mortgage Payment | |
| Qualification Monthly Payment | |
| Interest Rate | |
| Qualification Interest Rate | |
| Income Required | |
| Qualification Annual Income Required | |
| CMHC Fees | |
| Amortization Period |
Mortgages can be confusing. Got Questions? Call us 604-330-3784
Amenities
Features
Site Influences
Property Information
| MLS® # | R3004777 |
| Property Type | Apartment |
| Dwelling Type | Apartment Unit |
| Home Style | Multi Family,Residential Attached |
| Kitchens | Login to View |
| Year Built | 2005 |
| Parking | Underground |
| Tax | $1,861 in 2024 |
| Strata No | BCS1213 |
| Postal Code | V5E 4P1 |
| Complex Name | Villetta |
| Strata Fees | $416 |
| Address | 108 - 7000 21ST Avenue |
| Subarea | Highgate |
| City | Burnaby |
| Listed By | RE/MAX Crest Realty |
Floor Area (sq. ft.)
| Main Floor | 773 |
| Above | 773 |
| Total | 773 |
Location
| Date | Address | Bed | Bath | Kitchen | Asking Price | $/Sqft | DOM | Levels | Built | Living Area | Lot Size |
|---|---|---|---|---|---|---|---|---|---|---|---|
| 05/20/2025 | This Property | 2 | 2 | 1 | $715,000 | Login to View | 1 | 0 | 2005 | 773 sqft | N/A |
| 05/01/2025 | 501 7225 Acorn Avenue |
2 | 2 | 1 | $699,000 | Login to View | 20 | 1 | 2009 | 803 sqft | N/A |
| 05/15/2025 | 906 7325 Arcola Street |
2 | 2 | 1 | $699,000 | Login to View | 6 | 1 | 2009 | 848 sqft | N/A |
| 05/06/2025 | 1201 7225 Acorn Avenue |
2 | 2 | 1 | $729,900 | Login to View | 15 | 1 | 2009 | 840 sqft | N/A |
| 04/30/2025 | 1008 6688 Arcola Street |
2 | 2 | 1 | $728,000 | Login to View | 21 | 1 | 2011 | 831 sqft | N/A |
| 04/25/2025 | 510 7288 Acorn Avenue |
2 | 2 | 1 | $725,000 | Login to View | 26 | 1 | 1990 | 1,060 sqft | N/A |
| 04/07/2025 | 503 7328 Arcola Street |
2 | 2 | 1 | $699,000 | Login to View | 44 | 1 | 2009 | 850 sqft | N/A |
| Date | Address | Bed | Bath | Kitchen | Asking Price | $/Sqft | DOM | Levels | Built | Living Area | Lot Size |
|---|---|---|---|---|---|---|---|---|---|---|---|
| 6 hours ago | 1505 7325 Arcola Street |
2 | 2 | 1 | $758,800 | Login to View | 1 | 1 | 2009 | 849 sqft | N/A |
| 6 hours ago | 7420 Hawthorne Terrace |
2 | 2 | 1 | $828,000 | Login to View | 1 | 2 | 2000 | 915 sqft | N/A |
| 6 hours ago | 7064 Walker Avenue |
4 | 4 | 1 | $1,299,900 | Login to View | 1 | 2 | 2009 | 1,806 sqft | N/A |
| 6 hours ago | 301 6105 Kingsway |
2 | 1 | 1 | $547,000 | Login to View | 1 | 1 | 1984 | 876 sqft | N/A |
| 4 days ago | 601 7108 Collier Street |
1 | 1 | 1 | $588,000 | Login to View | 5 | 1 | 2006 | 621 sqft | N/A |
| 4 days ago | 13 7077 Beresford Street |
2 | 2 | 1 | $738,800 | Login to View | 6 | 2 | 1995 | 946 sqft | N/A |
| 5 days ago | 906 7325 Arcola Street |
2 | 2 | 1 | $699,000 | Login to View | 6 | 1 | 2009 | 848 sqft | N/A |
| 5 days ago | 6693 Canada Way |
9 | 4 | 2 | $1,798,000 | Login to View | 6 | 2 | 2000 | 2,812 sqft | 7,480 sqft |
| 4 days ago | 411 7151 Edmonds Street |
2 | 1 | 1 | $649,888 | Login to View | 7 | 1 | 1978 | 968 sqft | N/A |
| 1 week ago | 2001 7178 Collier Street |
1 | 1 | 1 | $600,000 | Login to View | 9 | 1 | 2005 | 631 sqft | N/A |
Frequently Asked Questions About 108 - 7000 21ST Avenue
What year was this home built in?
How long has this property been listed for?
Is there a basement in this home?
Disclaimer: Listing data is based in whole or in part on data generated by the Real Estate Board of Greater Vancouver and Fraser Valley Real Estate Board which assumes no responsibility for its accuracy. - The advertising on this website is provided on behalf of the BC Condos & Homes Team - Re/Max Crest Realty, 300 - 1195 W Broadway, Vancouver, BC















































