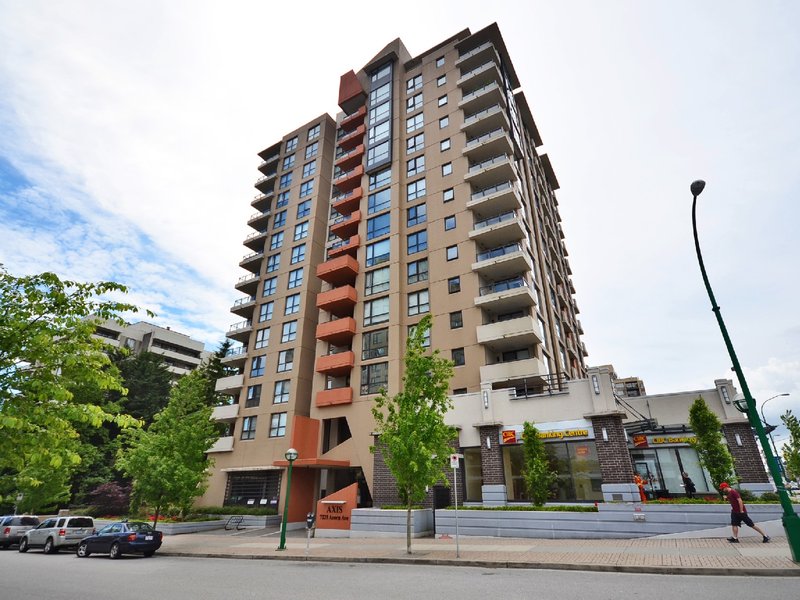1201 - 7225 Acorn Avenue, Burnaby, V5E 0A9
2 Bed, 2 Bath Condo FOR SALE in Highgate MLS: R2999466
Details
Description
Bright NW CORNER unit at Axis with 840 SF of functional space, 2 beds, 2 baths, and enclosed balcony with stunning city & mountain views. Features include hardwood floors, , large windows, S/S appliances, granite counter tops, porcelain tiles, in-suite laundry, and a soaker tub in the primary en-suite. Located in vibrant Highgate Village, steps from shopping, Nikkei Cultural Center, Edmond Community Center, Sky Train, library & major banks. This concrete building offers a fitness center, party room, and podium garden with play area. Includes 2 underground parking stall & 1 storage locker. Pet & rental friendly. Ideal for first-time buyers or investors. Don’t miss this gem. Book Now!!!

Strata ByLaws
Open House
Come see 1201 - 7225 Acorn Avenue in person during the following open house times or schedule a private appointment by contacting us.
Mortgage
| Downpayment | |
| Rental Income | |
| Monthly Mortgage Payment | |
| Effective Monthly Mortgage Payment | |
| Qualification Monthly Payment | |
| Interest Rate | |
| Qualification Interest Rate | |
| Income Required | |
| Qualification Annual Income Required | |
| CMHC Fees | |
| Amortization Period |
Mortgages can be confusing. Got Questions? Call us 604-330-3784
Amenities
Features
Site Influences
Property Information
| MLS® # | R2999466 |
| Property Type | Apartment |
| Dwelling Type | Apartment Unit |
| Home Style | Multi Family,Residential Attached |
| Kitchens | Login to View |
| Year Built | 2009 |
| Parking | Underground,Guest |
| Strata No | BCS3378 |
| Postal Code | V5E 0A9 |
| Complex Name | Axis |
| Strata Fees | $333 |
| Address | 1201 - 7225 Acorn Avenue |
| Subarea | Highgate |
| City | Burnaby |
| Listed By | Magnum Projects Ltd. |
Floor Area (sq. ft.)
| Main Floor | 840 |
| Above | 840 |
| Total | 840 |
Location
| Date | Address | Bed | Bath | Kitchen | Asking Price | $/Sqft | DOM | Levels | Built | Living Area | Lot Size |
|---|---|---|---|---|---|---|---|---|---|---|---|
| 05/06/2025 | This Property | 2 | 2 | 1 | $729,900 | Login to View | 1 | 1 | 2009 | 840 sqft | N/A |
| 05/01/2025 | 810 7288 Acorn Avenue |
2 | 2 | 1 | $723,900 | Login to View | 6 | 1 | 1990 | 1,060 sqft | N/A |
| 04/30/2025 | 1008 6688 Arcola Street |
2 | 2 | 1 | $728,000 | Login to View | 7 | 1 | 2011 | 831 sqft | N/A |
| 02/11/2025 | 905 7088 Salisbury Avenue |
2 | 2 | 1 | $749,000 | Login to View | 85 | 1 | 2008 | 880 sqft | N/A |
| 04/25/2025 | 510 7288 Acorn Avenue |
2 | 2 | 1 | $725,000 | Login to View | 12 | 1 | 1990 | 1,060 sqft | N/A |
| Date | Address | Bed | Bath | Kitchen | Asking Price | $/Sqft | DOM | Levels | Built | Living Area | Lot Size |
|---|---|---|---|---|---|---|---|---|---|---|---|
| 23 hours ago | 1104 7225 Acorn Avenue |
2 | 1 | 1 | $619,900 | Login to View | 1 | 1 | 2009 | 805 sqft | N/A |
| 1 day ago | 3 6611 Southoaks Crescent |
3 | 3 | 1 | $1,099,000 | Login to View | 1 | 2 | 2000 | 1,387 sqft | N/A |
| 1 day ago | 20 6577 Southoaks Crescent |
2 | 2 | 1 | $799,000 | Login to View | 2 | 2 | 1996 | 1,120 sqft | N/A |
| 1 day ago | 1402 6622 Southoaks Crescent |
2 | 2 | 1 | $780,000 | Login to View | 2 | 1 | 1997 | 846 sqft | N/A |
| 2 days ago | 1404 6659 Southoaks Crescent |
2 | 2 | 1 | $887,000 | Login to View | 2 | 1 | 2003 | 1,165 sqft | N/A |
| 2 days ago | 311 7655 Edmonds Street |
1 | 1 | 1 | $560,000 | Login to View | 2 | 1 | 2010 | 736 sqft | N/A |
| 5 days ago | 207 7330 Salisbury Avenue |
2 | 1 | 1 | $599,800 | Login to View | 5 | 1 | 2004 | 794 sqft | N/A |
| 5 days ago | 501 7225 Acorn Avenue |
2 | 2 | 1 | $699,000 | Login to View | 6 | 1 | 2009 | 803 sqft | N/A |
| 5 days ago | 6731 Elwell Street |
7 | 7 | 4 | $2,850,000 | Login to View | 6 | 2 | 2021 | 3,297 sqft | 4,496 sqft |
| 6 days ago | 810 7288 Acorn Avenue |
2 | 2 | 1 | $723,900 | Login to View | 6 | 1 | 1990 | 1,060 sqft | N/A |
Frequently Asked Questions About 1201 - 7225 Acorn Avenue
What year was this home built in?
How long has this property been listed for?
Is there a basement in this home?
Is there an open house scheduled?
Disclaimer: Listing data is based in whole or in part on data generated by the Real Estate Board of Greater Vancouver and Fraser Valley Real Estate Board which assumes no responsibility for its accuracy. - The advertising on this website is provided on behalf of the BC Condos & Homes Team - Re/Max Crest Realty, 300 - 1195 W Broadway, Vancouver, BC








































































































