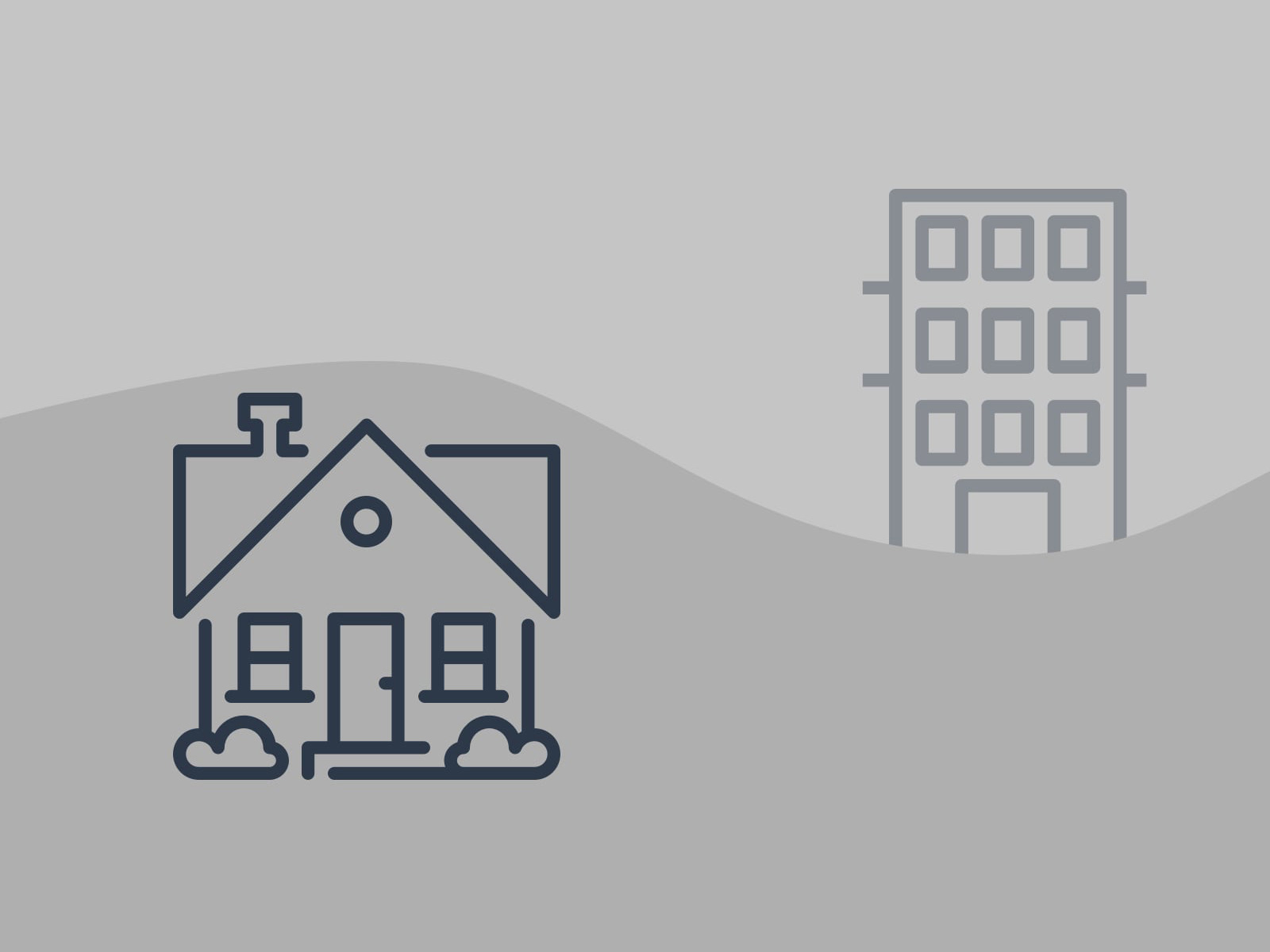416 - 9867 Manchester Drive, Burnaby, V3N 4P6
2 Bed, 1 Bath Condo FOR SALE in Cariboo MLS: R3001233
Details
Description
Fabulous ground floor unit in tranquil and friendly neighbourhood of Barclay Woods. This two bedroom and one bathroom unit is fully updated. Featuring huge master bedroom that could fit king size bed and has his and her closet. Flooring has been upgraded to commercial grade oak laminate floors throughout the living room and the bedrooms. Kitchen has S.S appliance and plentiful storage space. Huge patio is big enough to throw a party. Walking distance to Lougheed mall, Skytrain/Bus Station, and many grocery stores and restaurants.

Open House
Come see 416 - 9867 Manchester Drive in person during the following open house times or schedule a private appointment by contacting us.
History
Mortgage
| Downpayment | |
| Rental Income | |
| Monthly Mortgage Payment | |
| Effective Monthly Mortgage Payment | |
| Qualification Monthly Payment | |
| Interest Rate | |
| Qualification Interest Rate | |
| Income Required | |
| Qualification Annual Income Required | |
| CMHC Fees | |
| Amortization Period |
Mortgages can be confusing. Got Questions? Call us 604-330-3784
Amenities
Features
Site Influences
Property Information
| MLS® # | R3001233 |
| Property Type | Apartment |
| Dwelling Type | Apartment Unit |
| Home Style | Multi Family,Residential Attached |
| Kitchens | Login to View |
| Year Built | 1980 |
| Parking | Underground |
| Strata No | NWS1459 |
| Postal Code | V3N 4P6 |
| Complex Name | Barclay Woods |
| Strata Fees | $502 |
| Address | 416 - 9867 Manchester Drive |
| Subarea | Cariboo |
| City | Burnaby |
| Listed By | Team 3000 Realty Ltd. |
Floor Area (sq. ft.)
Location
| Date | Address | Bed | Bath | Kitchen | Asking Price | $/Sqft | DOM | Levels | Built | Living Area | Lot Size |
|---|---|---|---|---|---|---|---|---|---|---|---|
| 05/12/2025 | This Property | 2 | 1 | 1 | $534,000 | Login to View | 1 | 0 | 1980 | 842 sqft | N/A |
| 04/14/2025 | 105 9584 Manchester Drive |
2 | 1 | 1 | $524,888 | Login to View | 29 | 1 | 1981 | 914 sqft | N/A |
| 03/10/2025 | 312 9880 Manchester Drive |
2 | 1 | 1 | $515,000 | Login to View | 64 | 2 | 1981 | 900 sqft | N/A |
| 02/18/2025 | 203 9584 Manchester Drive |
2 | 1 | 1 | $530,000 | Login to View | 84 | 1 | 1981 | 896 sqft | N/A |
| 04/28/2025 | 402 9880 Manchester Drive |
2 | 1 | 1 | $525,000 | Login to View | 15 | 1 | 1980 | 912 sqft | N/A |
| 05/07/2025 | 406 9890 Manchester Drive |
2 | 1 | 1 | $522,800 | Login to View | 6 | 1 | 1981 | 906 sqft | N/A |
| Date | Address | Bed | Bath | Kitchen | Asking Price | $/Sqft | DOM | Levels | Built | Living Area | Lot Size |
|---|---|---|---|---|---|---|---|---|---|---|---|
| 5 days ago | 406 9890 Manchester Drive |
2 | 1 | 1 | $522,800 | Login to View | 6 | 1 | 1981 | 906 sqft | N/A |
| 5 days ago | 403 9623 Manchester Drive |
2 | 2 | 1 | $539,000 | Login to View | 7 | 1 | 1993 | 800 sqft | N/A |
| 1 week ago | 9828 Belfriar Drive |
3 | 2 | 1 | $1,048,000 | Login to View | 9 | 2 | 1976 | 1,657 sqft | N/A |
| 2 weeks ago | 402 9880 Manchester Drive |
2 | 1 | 1 | $525,000 | Login to View | 15 | 1 | 1980 | 912 sqft | N/A |
| 2 weeks ago | 101 9857 Manchester Drive |
2 | 1 | 1 | $499,000 | Login to View | 15 | 0 | 1980 | 864 sqft | N/A |
| 4 weeks ago | 105 9584 Manchester Drive |
2 | 1 | 1 | $524,888 | Login to View | 29 | 1 | 1981 | 914 sqft | N/A |
| 1 month ago | 502 9633 Manchester Drive |
2 | 2 | 1 | $630,000 | Login to View | 32 | 1 | 1994 | 935 sqft | N/A |
| 1 month ago | 402 9857 Manchester Drive |
1 | 1 | 1 | $499,900 | Login to View | 42 | 1 | 1981 | 824 sqft | N/A |
| 1 month ago | 412 9857 Manchester Drive |
1 | 1 | 1 | $469,000 | Login to View | 56 | 1 | 1981 | 687 sqft | N/A |
| 2 months ago | 312 9880 Manchester Drive |
2 | 1 | 1 | $515,000 | Login to View | 64 | 2 | 1981 | 900 sqft | N/A |
Frequently Asked Questions About 416 - 9867 Manchester Drive
What year was this home built in?
How long has this property been listed for?
Is there a basement in this home?
Is there an open house scheduled?
Disclaimer: Listing data is based in whole or in part on data generated by the Real Estate Board of Greater Vancouver and Fraser Valley Real Estate Board which assumes no responsibility for its accuracy. - The advertising on this website is provided on behalf of the BC Condos & Homes Team - Re/Max Crest Realty, 300 - 1195 W Broadway, Vancouver, BC























































