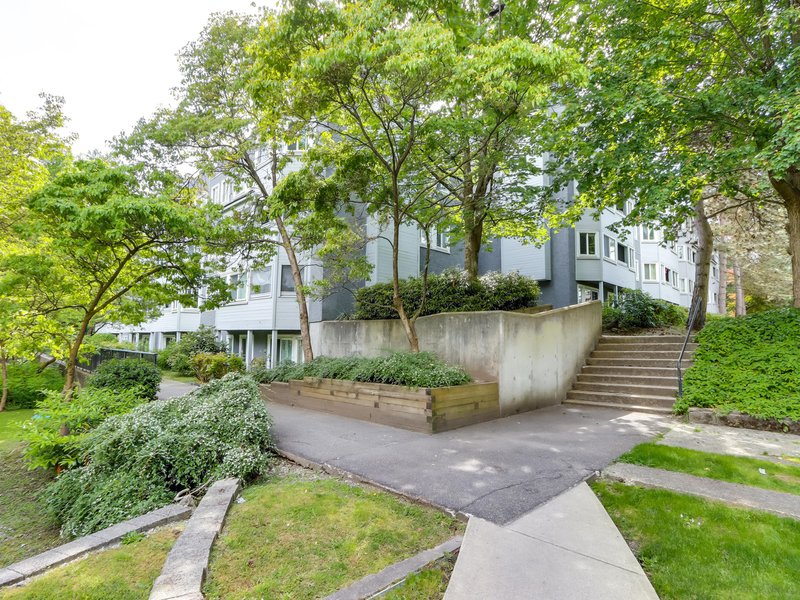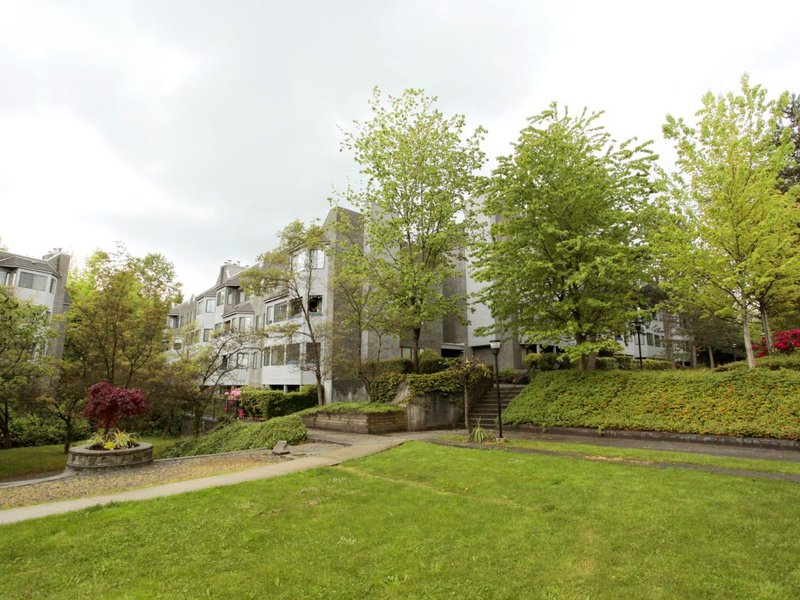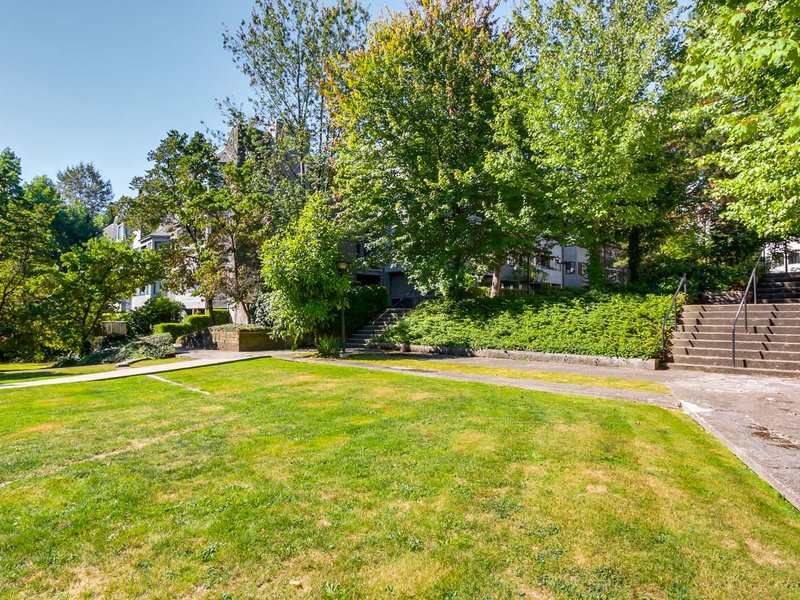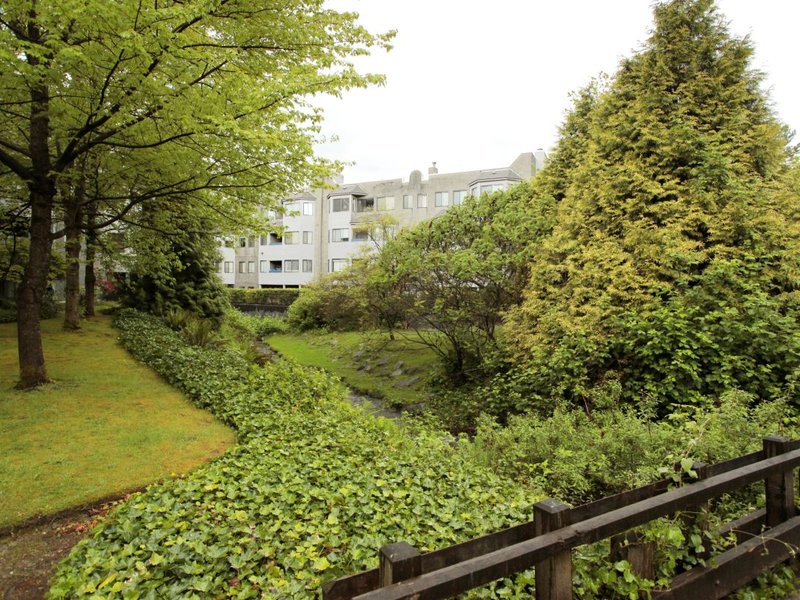402 - 9880 Manchester Drive, Burnaby, V3N 4R3
2 Bed, 1 Bath Condo FOR SALE in Cariboo MLS: R2995450
Details
Description
LOCATION, SPACE & UNBEATABLE VALUE! This North facing 2-bed, 1-bath unit shines with a spacious layout, new appliances, updated kitchen & bathroom, new windows & faces a tree-lined green space for added privacy. HUGE primary bedroom with walk-in closet and cheater ensuite! PLUS: rare IN-SUITE LAUNDRY, parking, locker in a well-kept complex. Roof replaced (2009), elevator upgraded (2017), exterior rain screening with new windows (2018/2024). Tucked away on a quiet cul-de-sac. Steps to Lougheed Mall, Skytrain, parks, tennis, shopping, and restaurants Lougheed Town Centre & Skytrain, Costco, H Mart, Keswick Park, SFU and more—plus quick Hwy 1 access. SCHOOL CATCHMENT: Cameron Elementary & Burnaby Mountain Secondary. Don''t wait—this affordable gem won’t last!

Strata ByLaws
History
Mortgage
| Downpayment | |
| Rental Income | |
| Monthly Mortgage Payment | |
| Effective Monthly Mortgage Payment | |
| Qualification Monthly Payment | |
| Interest Rate | |
| Qualification Interest Rate | |
| Income Required | |
| Qualification Annual Income Required | |
| CMHC Fees | |
| Amortization Period |
Mortgages can be confusing. Got Questions? Call us 604-330-3784
Amenities
Features
Site Influences
Property Information
| MLS® # | R2995450 |
| Property Type | Apartment |
| Dwelling Type | Apartment Unit |
| Home Style | Multi Family,Residential Attached |
| Kitchens | 1 |
| Year Built | 1980 |
| Parking | Underground,Guest |
| Tax | $1,384 in 2024 |
| Strata No | NWS1721 |
| Postal Code | V3N 4R3 |
| Complex Name | Bookside Court |
| Strata Fees | $419 |
| Address | 402 - 9880 Manchester Drive |
| Subarea | Cariboo |
| City | Burnaby |
| Listed By | Oakwyn Realty Ltd. |
Floor Area (sq. ft.)
| Main Floor | 912 |
| Above | 912 |
| Total | 912 |
Location
| Date | Address | Bed | Bath | Kitchen | Asking Price | $/Sqft | DOM | Levels | Built | Living Area | Lot Size |
|---|---|---|---|---|---|---|---|---|---|---|---|
| 04/28/2025 | This Property | 2 | 1 | 1 | $525,000 | Login to View | 48 | 1 | 1980 | 912 sqft | N/A |
| 04/14/2025 | 105 9584 Manchester Drive |
2 | 1 | 1 | $524,888 | Login to View | 62 | 1 | 1981 | 914 sqft | N/A |
| 05/07/2025 | 406 9890 Manchester Drive |
2 | 1 | 1 | $522,800 | Login to View | 39 | 1 | 1981 | 906 sqft | N/A |
| 05/12/2025 | 416 9867 Manchester Drive |
2 | 1 | 1 | $534,000 | Login to View | 34 | 0 | 1980 | 842 sqft | N/A |
| 06/03/2025 | 107 9847 Manchester Drive |
2 | 1 | 1 | $512,888 | Login to View | 12 | 0 | 1980 | 913 sqft | N/A |
| 06/05/2025 | 203 9584 Manchester Drive |
2 | 1 | 1 | $530,000 | Login to View | 10 | 1 | 1981 | 896 sqft | N/A |
| 06/11/2025 | 312 9880 Manchester Drive |
2 | 1 | 1 | $515,000 | Login to View | 4 | 2 | 1981 | 900 sqft | N/A |
| Date | Address | Bed | Bath | Kitchen | Asking Price | $/Sqft | DOM | Levels | Built | Living Area | Lot Size |
|---|---|---|---|---|---|---|---|---|---|---|---|
| 4 days ago | 312 9880 Manchester Drive |
2 | 1 | 1 | $515,000 | Login to View | 4 | 2 | 1981 | 900 sqft | N/A |
| 5 days ago | 508 9890 Manchester Drive |
2 | 1 | 1 | $569,000 | Login to View | 5 | 1 | 1981 | 886 sqft | N/A |
| 6 days ago | 505 9623 Manchester Drive |
2 | 2 | 1 | $688,000 | Login to View | 6 | 1 | 1993 | 969 sqft | N/A |
| 1 week ago | 203 9584 Manchester Drive |
2 | 1 | 1 | $530,000 | Login to View | 10 | 1 | 1981 | 896 sqft | N/A |
| 1 week ago | 201 9623 Manchester Drive |
1 | 1 | 1 | $519,000 | Login to View | 11 | 1 | 1993 | 685 sqft | N/A |
| 1 week ago | 902 9603 Manchester Drive |
3 | 2 | 1 | $750,000 | Login to View | 11 | 5 | 1994 | 1,191 sqft | N/A |
| 1 week ago | 107 9847 Manchester Drive |
2 | 1 | 1 | $512,888 | Login to View | 12 | 0 | 1980 | 913 sqft | N/A |
| 2 weeks ago | 2305 9603 Manchester Drive |
3 | 2 | 1 | $789,000 | Login to View | 18 | 1 | 1994 | 1,215 sqft | N/A |
| 1 month ago | 416 9867 Manchester Drive |
2 | 1 | 1 | $534,000 | Login to View | 34 | 0 | 1980 | 842 sqft | N/A |
| 1 month ago | 406 9890 Manchester Drive |
2 | 1 | 1 | $522,800 | Login to View | 39 | 1 | 1981 | 906 sqft | N/A |
Frequently Asked Questions About 402 - 9880 Manchester Drive
What year was this home built in?
How long has this property been listed for?
Is there a basement in this home?
Disclaimer: Listing data is based in whole or in part on data generated by the Real Estate Board of Greater Vancouver and Fraser Valley Real Estate Board which assumes no responsibility for its accuracy. - The advertising on this website is provided on behalf of the BC Condos & Homes Team - Re/Max Crest Realty, 300 - 1195 W Broadway, Vancouver, BC














































































































