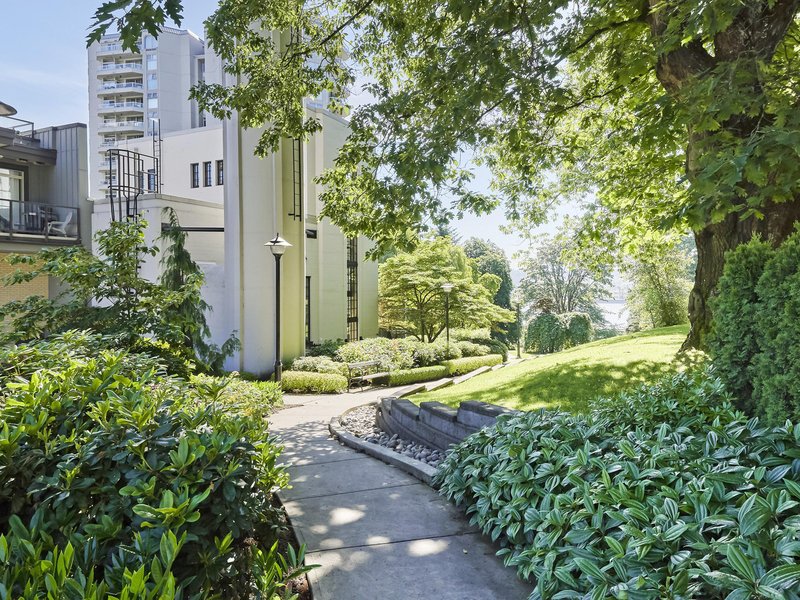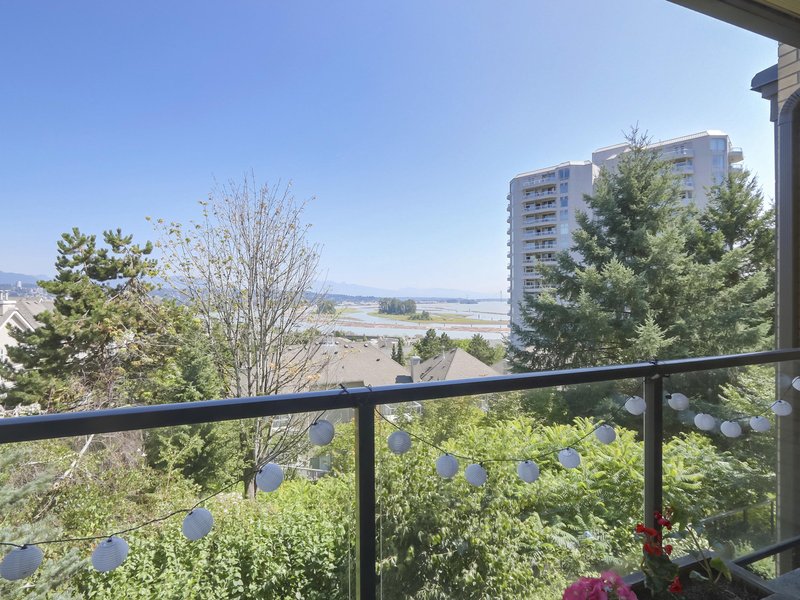107 - 2038 Sandalwood Crescent, Abbotsford, V2S 3H6
2 Bed, 2 Bath Condo FOR SALE in Central Abbotsford MLS: R2994408
Details
Description
Discover the perfect blend of luxury and convenience in this turnkey home! This updated garden home offers 2beds/2baths & 2 parking spaces. Recent upgrades include sleek new countertops in the kitchen & both bathrooms, fresh paint throughout, stylish updated lighting (featuring pendant lights!), modern faucets, contemporary shower heads, and towel racks. Enjoy a spacious open concept living area, a chef''s kitchen equipped with a full pantry and stainless steel appliances, the convenience of in-suite laundry, and a private walk-out patio perfect for year-round enjoyment. Benefit from generous closet space in addition to a storage locker. Close to transit, parks, shopping, UFV, Hwy 1, Abbotsford Regional Hosp, and more. Call your Realtor now for your private viewing.

Strata ByLaws
History
Mortgage
| Downpayment | |
| Rental Income | |
| Monthly Mortgage Payment | |
| Effective Monthly Mortgage Payment | |
| Qualification Monthly Payment | |
| Interest Rate | |
| Qualification Interest Rate | |
| Income Required | |
| Qualification Annual Income Required | |
| CMHC Fees | |
| Amortization Period |
Mortgages can be confusing. Got Questions? Call us 604-330-3784
Amenities
Features
Site Influences
Property Information
| MLS® # | R2994408 |
| Property Type | Apartment |
| Dwelling Type | Apartment Unit |
| Home Style | Multi Family,Residential Attached |
| Kitchens | 1 |
| Year Built | 2009 |
| Parking | Garage Under Building,Side Access,Concrete |
| Tax | $1,862 in 2024 |
| Strata No | BCS3310 |
| Postal Code | V2S 3H6 |
| Strata Fees | $500 |
| Address | 107 - 2038 Sandalwood Crescent |
| Subarea | Central Abbotsford |
| City | Abbotsford |
| Listed By | Royal LePage West Real Estate Services |
Floor Area (sq. ft.)
| Main Floor | 969 |
| Above | 969 |
| Total | 969 |
Location
| Date | Address | Bed | Bath | Kitchen | Asking Price | $/Sqft | DOM | Levels | Built | Living Area | Lot Size |
|---|---|---|---|---|---|---|---|---|---|---|---|
| 04/25/2025 | This Property | 2 | 2 | 1 | $585,985 | Login to View | 52 | 0 | 2009 | 969 sqft | N/A |
| 01/07/2025 | 404 33568 George Ferguson Way |
2 | 2 | 1 | $565,000 | Login to View | 160 | 1 | 2021 | 848 sqft | N/A |
| 02/25/2025 | 405 2180 Gladwin Road |
2 | 2 | 1 | $609,000 | Login to View | 111 | 1 | 2018 | 875 sqft | N/A |
| 03/04/2025 | 802 3170 Gladwin Road |
2 | 2 | 1 | $599,000 | Login to View | 104 | 1 | 1991 | 1,162 sqft | N/A |
| 04/29/2025 | 206 33255 Old Yale Road |
2 | 2 | 1 | $575,000 | Login to View | 48 | 1 | 2006 | 970 sqft | N/A |
| 05/13/2025 | 1504 3190 Gladwin Road |
2 | 2 | 1 | $568,800 | Login to View | 34 | 1 | 1992 | 1,167 sqft | N/A |
| 05/29/2025 | 212 32831 Ventura Avenue |
2 | 2 | 0 | $584,900 | Login to View | 18 | 1 | 2027 | 820 sqft | N/A |
| 06/11/2025 | 122 2860 Trethewey Street |
2 | 2 | 1 | $605,000 | Login to View | 5 | 1 | 2017 | 1,060 sqft | N/A |
| 06/11/2025 | 219 2860 Trethewey Street |
2 | 2 | 1 | $609,900 | Login to View | 5 | 1 | 2017 | 1,069 sqft | N/A |
| 06/11/2025 | 503 32838 Ventura Avenue |
2 | 2 | 1 | $584,800 | Login to View | 5 | 2 | 2021 | 1,003 sqft | N/A |
| Date | Address | Bed | Bath | Kitchen | Asking Price | $/Sqft | DOM | Levels | Built | Living Area | Lot Size |
|---|---|---|---|---|---|---|---|---|---|---|---|
| 1 day ago | 32923 Clayburn Road |
7 | 7 | 3 | $3,250,000 | Login to View | 3 | 3 | 1973 | 5,544 sqft | 240,016 sqft |
| 2 days ago | 103 33708 King Road |
2 | 2 | 1 | $469,900 | Login to View | 3 | 0 | 1995 | 1,137 sqft | N/A |
| 3 days ago | 303 2575 Ware Street |
2 | 2 | 1 | $459,999 | Login to View | 4 | 1 | 1994 | 1,070 sqft | N/A |
| 3 days ago | 309 33318 E Bourquin Crescent |
2 | 2 | 1 | $499,900 | Login to View | 4 | 1 | 2007 | 988 sqft | N/A |
| 2 days ago | 2478 Hyatt Place |
2 | 2 | 1 | $979,900 | Login to View | 5 | 2 | 1975 | 2,180 sqft | 8,064 sqft |
| 2 days ago | 503 32838 Ventura Avenue |
2 | 2 | 1 | $584,800 | Login to View | 5 | 2 | 2021 | 1,003 sqft | N/A |
| 3 days ago | 219 2860 Trethewey Street |
2 | 2 | 1 | $609,900 | Login to View | 5 | 1 | 2017 | 1,069 sqft | N/A |
| 4 days ago | 520 2860 Trethewey Street |
2 | 2 | 1 | $629,900 | Login to View | 5 | 6 | 2017 | 1,049 sqft | N/A |
| 4 days ago | 312 2860 Trethewey Street |
1 | 1 | 1 | $479,000 | Login to View | 5 | 1 | 2017 | 751 sqft | N/A |
| 4 days ago | 302 33318 E Bourquin Crescent |
1 | 1 | 1 | $369,000 | Login to View | 5 | 1 | 2007 | 703 sqft | N/A |
Frequently Asked Questions About 107 - 2038 Sandalwood Crescent
What year was this home built in?
How long has this property been listed for?
Is there a basement in this home?
Disclaimer: Listing data is based in whole or in part on data generated by the Real Estate Board of Greater Vancouver and Fraser Valley Real Estate Board which assumes no responsibility for its accuracy. - The advertising on this website is provided on behalf of the BC Condos & Homes Team - Re/Max Crest Realty, 300 - 1195 W Broadway, Vancouver, BC












































































































