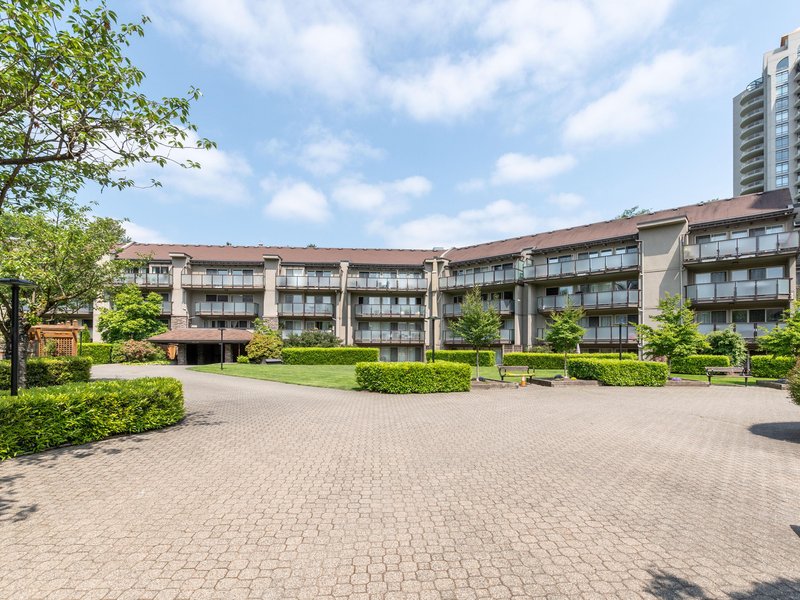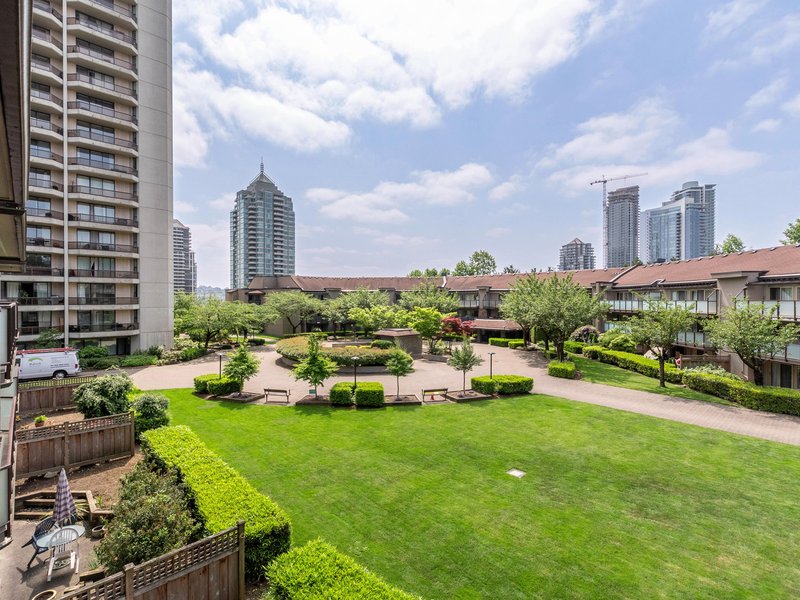101 - 32120 MT Waddington Avenue, Abbotsford, V2T 2E8
2 Bed, 2 Bath Condo FOR SALE in Abbotsford West MLS: R2977410
Details
Description
Welcome to Laurelwood A bright, beautiful ground-level corner unit offering both comfort and convenience! This stunning home boasts 9ft ceilings,creating a spacious and airy atmosphere. Well-designed floor plan features 2 bedrooms, 2 bathrooms,including a lovely primary suite with a nice shower.The custom kitchen shines with modern finishes, including sleek modern stainless steel appliances, making it a perfect space for cooking and entertaining. Enjoy the ease of a full walk-in laundry room, providing extra storage and functionality. Plenty of natural light, enhancing the warm and inviting feel of the home. This unit also comes with secure underground parking, offering peace of mind and convenience.Whether you’re a first-time homebuyer,downsizing. Laurel Wood is a fantastic place to live.

Strata ByLaws
Mortgage
| Downpayment | |
| Rental Income | |
| Monthly Mortgage Payment | |
| Effective Monthly Mortgage Payment | |
| Qualification Monthly Payment | |
| Interest Rate | |
| Qualification Interest Rate | |
| Income Required | |
| Qualification Annual Income Required | |
| CMHC Fees | |
| Amortization Period |
Mortgages can be confusing. Got Questions? Call us 604-330-3784
Amenities
Features
Site Influences
Property Information
| MLS® # | R2977410 |
| Property Type | Apartment |
| Dwelling Type | Apartment Unit |
| Home Style | Multi Family,Residential Attached |
| Kitchens | 1 |
| Year Built | 1995 |
| Parking | Garage Single,Underground,Guest,Side Access,Garage Door Opener |
| Tax | $1,645 in 2024 |
| Strata No | LMS1883 |
| Postal Code | V2T 2E8 |
| Complex Name | The Laurelwood |
| Strata Fees | $610 |
| Address | 101 - 32120 MT Waddington Avenue |
| Subarea | Abbotsford West |
| City | Abbotsford |
| Listed By | Macdonald Realty (Langley) |
Floor Area (sq. ft.)
| Main Floor | 1,060 |
| Above | 1,060 |
| Total | 1,060 |
Location
| Date | Address | Bed | Bath | Kitchen | Asking Price | $/Sqft | DOM | Levels | Built | Living Area | Lot Size |
|---|---|---|---|---|---|---|---|---|---|---|---|
| 03/13/2025 | This Property | 2 | 2 | 1 | $439,900 | Login to View | 94 | 0 | 1995 | 1,060 sqft | N/A |
| 02/24/2025 | 103 2962 Trethewey Street |
2 | 2 | 1 | $425,000 | Login to View | 111 | 0 | 1993 | 921 sqft | N/A |
| 03/24/2025 | 310 2958 Trethewey Street |
2 | 2 | 1 | $429,000 | Login to View | 83 | 1 | 1994 | 927 sqft | N/A |
| 04/07/2025 | 216 32725 George Ferguson Way |
2 | 2 | 1 | $429,500 | Login to View | 69 | 1 | 1992 | 906 sqft | N/A |
| 04/17/2025 | 210 32145 Old Yale Road |
2 | 2 | 1 | $430,000 | Login to View | 59 | 1 | 1987 | 1,294 sqft | N/A |
| 04/21/2025 | 312 2962 Trethewey Street |
2 | 2 | 1 | $449,900 | Login to View | 55 | 3 | 1993 | 904 sqft | N/A |
| 05/03/2025 | 404 32120 Mt Waddington Avenue |
2 | 2 | 1 | $425,000 | Login to View | 43 | 1 | 1996 | 920 sqft | N/A |
| 05/14/2025 | 306 32075 George Ferguson Way |
2 | 2 | 1 | $425,000 | Login to View | 32 | 1 | 1995 | 1,000 sqft | N/A |
| 05/20/2025 | 407 2435 Center Street |
2 | 2 | 1 | $460,000 | Login to View | 26 | 1 | 1996 | 1,007 sqft | N/A |
| 05/19/2025 | 107 2435 Center Street |
2 | 2 | 1 | $464,900 | Login to View | 27 | 0 | 1995 | 1,009 sqft | N/A |
| 05/27/2025 | 102 2958 Trethewey Street |
2 | 2 | 1 | $419,000 | Login to View | 19 | 0 | 1994 | 934 sqft | N/A |
| Date | Address | Bed | Bath | Kitchen | Asking Price | $/Sqft | DOM | Levels | Built | Living Area | Lot Size |
|---|---|---|---|---|---|---|---|---|---|---|---|
| 18 hours ago | 206 32120 Mt Waddington Avenue |
2 | 2 | 1 | $474,000 | Login to View | 2 | 1 | 1995 | 1,094 sqft | N/A |
| 18 hours ago | 45 30989 Westridge Place |
2 | 2 | 1 | $679,000 | Login to View | 2 | 3 | 2015 | 1,334 sqft | N/A |
| 1 day ago | 319 30515 Cardinal Avenue |
2 | 1 | 1 | $399,900 | Login to View | 2 | 1 | 2009 | 740 sqft | N/A |
| 1 day ago | 324 30525 Cardinal Avenue |
1 | 1 | 1 | $359,900 | Login to View | 2 | 1 | 2009 | 615 sqft | N/A |
| 1 day ago | 2818 Crossley Drive |
4 | 3 | 2 | $1,149,900 | Login to View | 2 | 2 | 1991 | 2,544 sqft | 6,620 sqft |
| 19 hours ago | 309 32040 Tims Avenue |
2 | 2 | 1 | $300,000 | Login to View | 3 | 1 | 1980 | 1,342 sqft | N/A |
| 1 day ago | 415 32085 George Ferguson Way |
2 | 2 | 1 | $475,000 | Login to View | 3 | 1 | 1996 | 1,080 sqft | N/A |
| 1 day ago | 114 2211 Clearbrook Road |
2 | 1 | 1 | $368,898 | Login to View | 3 | 1 | 1974 | 916 sqft | N/A |
| 1 day ago | 219 30515 Cardinal Avenue |
2 | 1 | 1 | $428,999 | Login to View | 3 | 1 | 2024 | 760 sqft | N/A |
| 1 day ago | 5 2475 Emerson Street |
3 | 3 | 1 | $679,500 | Login to View | 3 | 2 | 1988 | 2,365 sqft | N/A |
Frequently Asked Questions About 101 - 32120 MT Waddington Avenue
What year was this home built in?
How long has this property been listed for?
Is there a basement in this home?
Disclaimer: Listing data is based in whole or in part on data generated by the Real Estate Board of Greater Vancouver and Fraser Valley Real Estate Board which assumes no responsibility for its accuracy. - The advertising on this website is provided on behalf of the BC Condos & Homes Team - Re/Max Crest Realty, 300 - 1195 W Broadway, Vancouver, BC
























































































