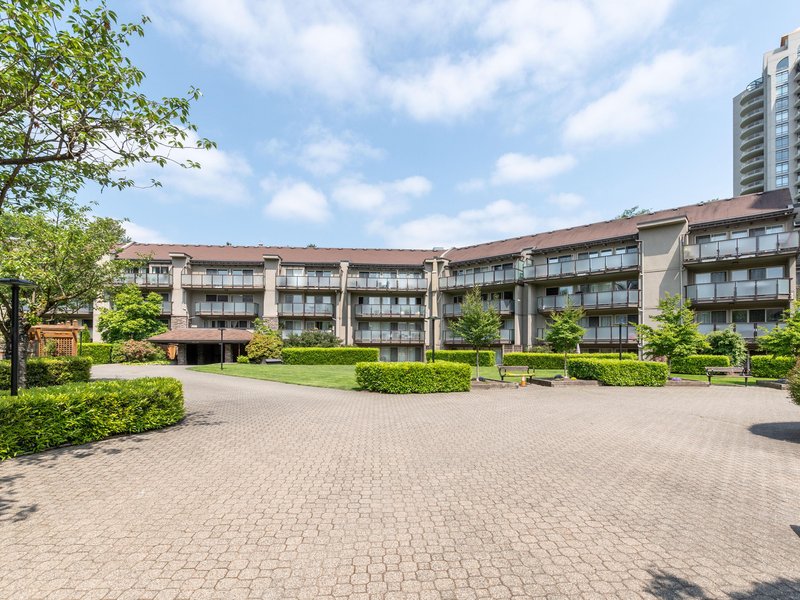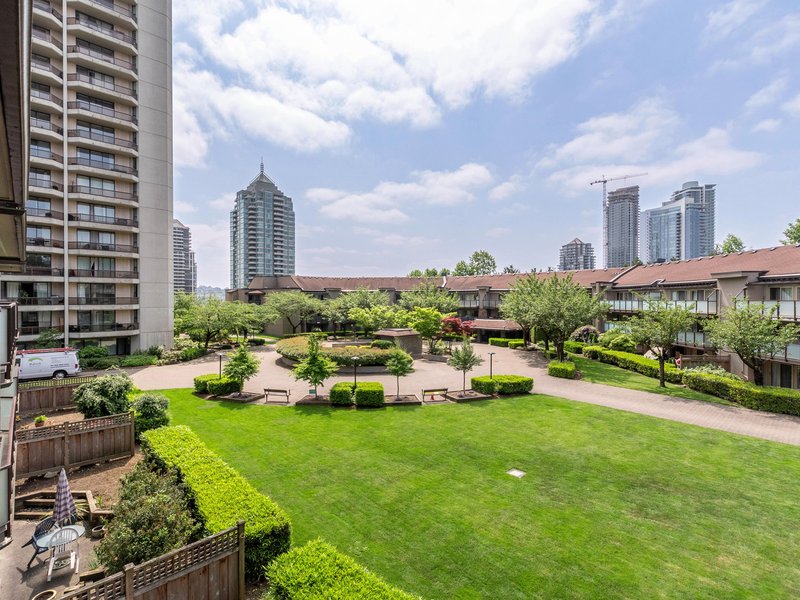404 - 32120 MT Waddington Avenue, Abbotsford, V2T 2E8
2 Bed, 2 Bath Condo FOR SALE in Abbotsford West MLS: R2998415
Details
Description
TOP FLOOR 2 Bedroom/2 Bath Condo in The Laurelwood. North facing Unit with mountain views, on quiet West Abbotsford street. Updated with top quality Laminate Flooring throughout. Cozy Living Room with Gas Fireplace and large picture window. Spacious Dining Room next to the Galley Kitchen with newer Quartz Counter Tops and Backsplash as well as a Built-in Microwave. Bathrooms also have newer Quartz Counter Tops and Ensuite has renovated Double Shower. Master Bedroom with large Walk-in Closet with Organizer. 2nd Bedroom has glass sliding door access to the north facing Deck. Laundry Room has space for a freezer or storage. 1 parking space in Secured Underground Parking plus 1 Storage Locker downstairs. Very central location with shopping, church and recreation nearby. No Pets. Rentals OK.

Mortgage
| Downpayment | |
| Rental Income | |
| Monthly Mortgage Payment | |
| Effective Monthly Mortgage Payment | |
| Qualification Monthly Payment | |
| Interest Rate | |
| Qualification Interest Rate | |
| Income Required | |
| Qualification Annual Income Required | |
| CMHC Fees | |
| Amortization Period |
Mortgages can be confusing. Got Questions? Call us 604-330-3784
Amenities
Features
Site Influences
Property Information
| MLS® # | R2998415 |
| Property Type | Apartment |
| Dwelling Type | Apartment Unit |
| Home Style | Multi Family,Residential Attached |
| Kitchens | Login to View |
| Year Built | 1996 |
| Parking | Underground,Guest,Garage Door Opener |
| Tax | $1,554 in 2024 |
| Strata No | LMS1883 |
| Postal Code | V2T 2E8 |
| Strata Fees | $512 |
| Address | 404 - 32120 MT Waddington Avenue |
| Subarea | Abbotsford West |
| City | Abbotsford |
| Listed By | Sutton Group-West Coast Realty (Abbotsford) |
Floor Area (sq. ft.)
Location
| Date | Address | Bed | Bath | Kitchen | Asking Price | $/Sqft | DOM | Levels | Built | Living Area | Lot Size |
|---|---|---|---|---|---|---|---|---|---|---|---|
| 05/03/2025 | This Property | 2 | 2 | 1 | $440,000 | Login to View | 5 | 1 | 1996 | 920 sqft | N/A |
| 09/10/2024 | 106 2964 Trethewey Street |
2 | 2 | 1 | $434,888 | Login to View | 240 | 0 | 1993 | 921 sqft | N/A |
| 04/16/2025 | 204 2350 Westerly Street |
2 | 2 | 1 | $449,900 | Login to View | 22 | 1 | 1999 | 1,033 sqft | N/A |
| 04/17/2025 | 210 32145 Old Yale Road |
2 | 2 | 1 | $430,000 | Login to View | 21 | 1 | 1987 | 1,294 sqft | N/A |
| 04/23/2025 | 208 2535 Hill-tout Street |
2 | 2 | 1 | $439,900 | Login to View | 15 | 1 | 1992 | 1,043 sqft | N/A |
| 05/07/2025 | 210 2350 Westerly Street |
2 | 2 | 1 | $445,888 | Login to View | 1 | 1 | 1999 | 1,044 sqft | N/A |
| 11/05/2024 | 103 32120 Mt Waddington Avenue |
2 | 2 | 1 | $429,900 | Login to View | 184 | 0 | 1997 | 988 sqft | N/A |
| 03/24/2025 | 310 2958 Trethewey Street |
2 | 2 | 1 | $429,000 | Login to View | 45 | 1 | 1994 | 927 sqft | N/A |
| 03/31/2025 | 108 31771 Peardonville Road |
2 | 2 | 1 | $444,900 | Login to View | 38 | 1 | 1994 | 871 sqft | N/A |
| 03/24/2025 | 302 32124 Tims Avenue |
2 | 2 | 1 | $424,500 | Login to View | 45 | 1 | 1981 | 976 sqft | N/A |
| Date | Address | Bed | Bath | Kitchen | Asking Price | $/Sqft | DOM | Levels | Built | Living Area | Lot Size |
|---|---|---|---|---|---|---|---|---|---|---|---|
| 20 hours ago | 203 30461 Blueridge Drive |
3 | 3 | 1 | $599,998 | Login to View | 1 | 2 | 2007 | 1,660 sqft | N/A |
| 1 day ago | 209 32145 Old Yale Road |
2 | 2 | 1 | $362,900 | Login to View | 1 | 1 | 1987 | 1,186 sqft | N/A |
| 1 day ago | 210 32040 Tims Avenue |
2 | 1 | 1 | $249,000 | Login to View | 1 | 1 | 1980 | 1,034 sqft | N/A |
| 1 day ago | 210 2350 Westerly Street |
2 | 2 | 1 | $445,888 | Login to View | 1 | 1 | 1999 | 1,044 sqft | N/A |
| 1 day ago | 208 2626 Countess Street |
2 | 2 | 1 | $389,900 | Login to View | 1 | 1 | 1993 | 1,123 sqft | N/A |
| 1 day ago | 57 2838 Livingstone Avenue |
2 | 2 | 1 | $699,999 | Login to View | 1 | 3 | 2020 | 1,066 sqft | N/A |
| 1 day ago | 2822 Gardner Place |
5 | 3 | 1 | $1,229,700 | Login to View | 2 | 2 | 1986 | 2,285 sqft | 6,400 sqft |
| 1 day ago | 411 2581 Langdon Street |
2 | 2 | 1 | $499,700 | Login to View | 2 | 1 | 2005 | 950 sqft | N/A |
| 1 day ago | 37 2998 Mouat Drive |
3 | 2 | 1 | $639,900 | Login to View | 2 | 2 | 1979 | 1,280 sqft | N/A |
| 1 day ago | 219 31955 Old Yale Road |
2 | 2 | 1 | $399,900 | Login to View | 2 | 1 | 1981 | 1,071 sqft | N/A |
Frequently Asked Questions About 404 - 32120 MT Waddington Avenue
What year was this home built in?
How long has this property been listed for?
Is there a basement in this home?
Disclaimer: Listing data is based in whole or in part on data generated by the Real Estate Board of Greater Vancouver and Fraser Valley Real Estate Board which assumes no responsibility for its accuracy. - The advertising on this website is provided on behalf of the BC Condos & Homes Team - Re/Max Crest Realty, 300 - 1195 W Broadway, Vancouver, BC





































































































