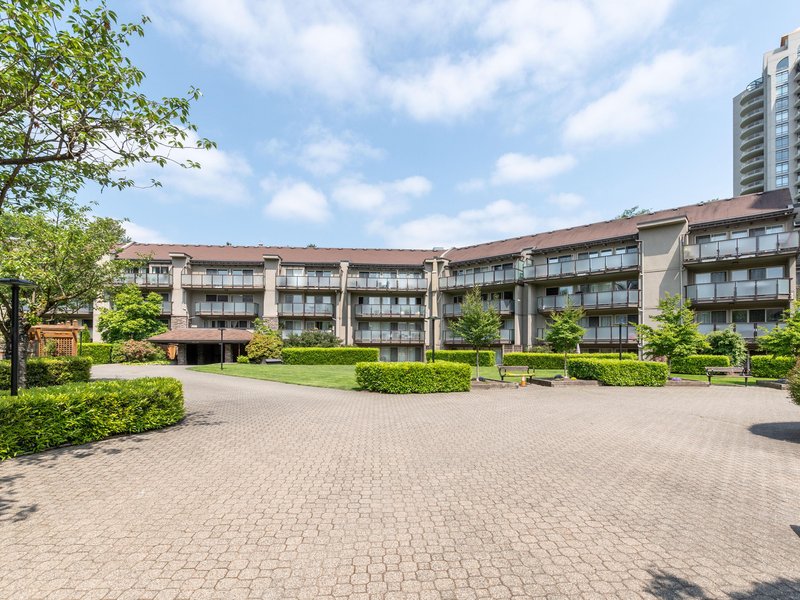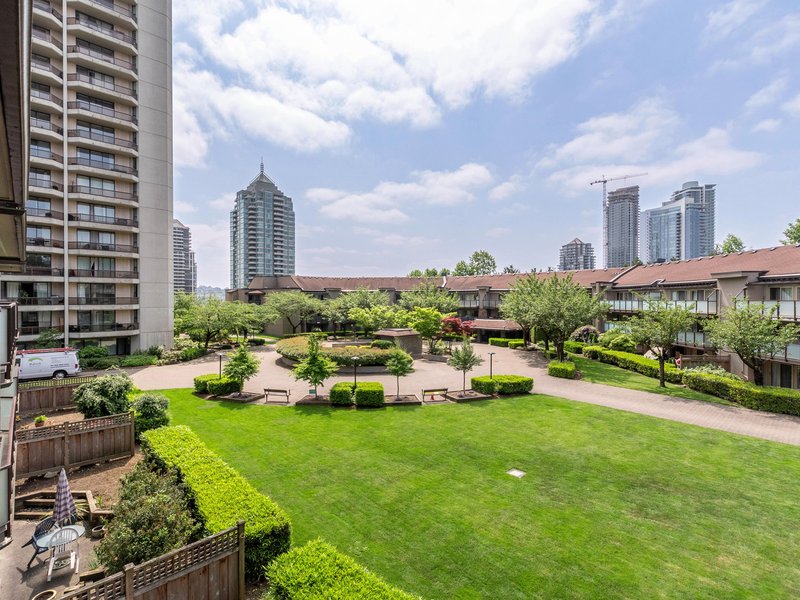206 - 32120 MT Waddington Avenue, Abbotsford, V2T 2E8
2 Bed, 2 Bath Condo FOR SALE in Abbotsford West MLS: R2974155
Details
Description
Welcome to this stunning 2-bedroom, 2-bath corner unit offering over 1,000+ square feet of modern luxury. Step into an open, airy space highlighted by 9 foot ceilings and an abundance of natural light. Recently renovated, this home features a sleek, contemporary kitchen with quartz countertops, brand-new appliances, and brand new elegant lighting fixtures. Both bedrooms and bathrooms have been meticulously upgraded with high-end finishes, ensuring comfort and style in every detail. Heating with Natural Gas is included in strata fees. Located in a prime area, you''ll enjoy convenience, charm, and a vibrant community at your doorstep. This corner unit combines sophistication and functionality, making it a rare find. Don’t miss the chance to call this beautiful property your new home!!

Strata ByLaws
History
Mortgage
| Downpayment | |
| Rental Income | |
| Monthly Mortgage Payment | |
| Effective Monthly Mortgage Payment | |
| Qualification Monthly Payment | |
| Interest Rate | |
| Qualification Interest Rate | |
| Income Required | |
| Qualification Annual Income Required | |
| CMHC Fees | |
| Amortization Period |
Mortgages can be confusing. Got Questions? Call us 604-330-3784
Amenities
Features
Site Influences
Property Information
| MLS® # | R2974155 |
| Property Type | Apartment |
| Dwelling Type | Apartment Unit |
| Home Style | Multi Family,Residential Attached |
| Kitchens | Login to View |
| Year Built | 1995 |
| Parking | Additional Parking,Underground,Guest,Front Access,Garage Door Opener |
| Tax | $1,712 in 2024 |
| Strata No | LMS1883 |
| Postal Code | V2T 2E8 |
| Complex Name | Laurelwood |
| Strata Fees | $604 |
| Address | 206 - 32120 MT Waddington Avenue |
| Subarea | Abbotsford West |
| City | Abbotsford |
Floor Area (sq. ft.)
| Main Floor | 1,094 |
| Above | 1,094 |
| Total | 1,094 |
Location
| Date | Address | Bed | Bath | Kitchen | Asking Price | $/Sqft | DOM | Levels | Built | Living Area | Lot Size |
|---|---|---|---|---|---|---|---|---|---|---|---|
| 03/05/2025 | This Property | 2 | 2 | 1 | $474,900 | Login to View | 56 | 1 | 1995 | 1,094 sqft | N/A |
| 04/16/2025 | 204 2350 Westerly Street |
2 | 2 | 1 | $449,900 | Login to View | 14 | 1 | 1999 | 1,033 sqft | N/A |
| 01/23/2025 | 212 32063 Mt Waddington Avenue |
2 | 2 | 1 | $474,900 | Login to View | 97 | 1 | 2006 | 955 sqft | N/A |
| 03/13/2025 | 301 32440 Simon Avenue |
2 | 2 | 1 | $499,900 | Login to View | 48 | 1 | 1993 | 1,255 sqft | N/A |
| 12/10/2024 | 210 2962 Trethewey Street |
2 | 2 | 2 | $469,000 | Login to View | 141 | 1 | 1993 | 931 sqft | N/A |
| 02/13/2025 | 309 2955 Diamond Crescent |
2 | 2 | 1 | $499,900 | Login to View | 76 | 1 | 2006 | 1,076 sqft | N/A |
| 04/07/2025 | 112 32063 Mt Waddington Avenue |
2 | 2 | 1 | $480,000 | Login to View | 23 | 0 | 2006 | 948 sqft | N/A |
| 09/10/2024 | 415 32085 George Ferguson Way |
2 | 2 | 1 | $475,000 | Login to View | 232 | 1 | 1996 | 1,080 sqft | N/A |
| 04/22/2025 | 416 32085 George Ferguson Way |
2 | 2 | 1 | $489,900 | Login to View | 8 | 1 | 1995 | 1,183 sqft | N/A |
| 01/21/2025 | 209 2435 Center Street |
2 | 2 | 1 | $469,900 | Login to View | 99 | 1 | 1996 | 1,006 sqft | N/A |
| 04/16/2025 | 220 30525 Cardinal Avenue |
2 | 2 | 1 | $475,000 | Login to View | 14 | 1 | 2009 | 876 sqft | N/A |
| Date | Address | Bed | Bath | Kitchen | Asking Price | $/Sqft | DOM | Levels | Built | Living Area | Lot Size |
|---|---|---|---|---|---|---|---|---|---|---|---|
| 11 hours ago | 3299 Jervis Crescent |
5 | 3 | 2 | $899,999 | Login to View | 1 | 2 | 1979 | 2,030 sqft | 6,708 sqft |
| 16 hours ago | 2549 Sugarpine Street |
4 | 3 | 1 | $1,339,000 | Login to View | 1 | 2 | 1974 | 2,480 sqft | 9,800 sqft |
| 17 hours ago | 219 30515 Cardinal Avenue |
2 | 1 | 1 | $434,999 | Login to View | 1 | 1 | 2024 | 740 sqft | N/A |
| 9 hours ago | 120 3080 Townline Road |
4 | 2 | 1 | $790,000 | Login to View | 2 | 2 | 1993 | 2,155 sqft | N/A |
| 13 hours ago | 31005 Upper Maclure Road |
3 | 3 | 1 | $1,149,876 | Login to View | 2 | 2 | 1994 | 1,425 sqft | 5,877 sqft |
| 13 hours ago | 30878 Cardinal Avenue |
5 | 3 | 1 | $1,080,000 | Login to View | 2 | 2 | 1988 | 3,011 sqft | 6,832 sqft |
| 15 hours ago | 107 32070 Peardonville Road |
2 | 1 | 1 | $309,900 | Login to View | 2 | 1 | 1981 | 984 sqft | N/A |
| 1 day ago | 2706 Mitchell Street |
6 | 4 | 3 | $999,999 | Login to View | 2 | 2 | 1990 | 2,618 sqft | 7,125 sqft |
| 1 day ago | 2873 Grandview Crescent |
6 | 3 | 2 | $1,285,000 | Login to View | 2 | 2 | 1968 | 2,947 sqft | 10,304 sqft |
| 1 day ago | 2071 Emerson Street |
4 | 3 | 2 | $1,188,888 | Login to View | 2 | 2 | 1976 | 2,312 sqft | 5,906 sqft |
Frequently Asked Questions About 206 - 32120 MT Waddington Avenue
What year was this home built in?
How long has this property been listed for?
Is there a basement in this home?
Disclaimer: Listing data is based in whole or in part on data generated by the Real Estate Board of Greater Vancouver and Fraser Valley Real Estate Board which assumes no responsibility for its accuracy. - The advertising on this website is provided on behalf of the BC Condos & Homes Team - Re/Max Crest Realty, 300 - 1195 W Broadway, Vancouver, BC















































































