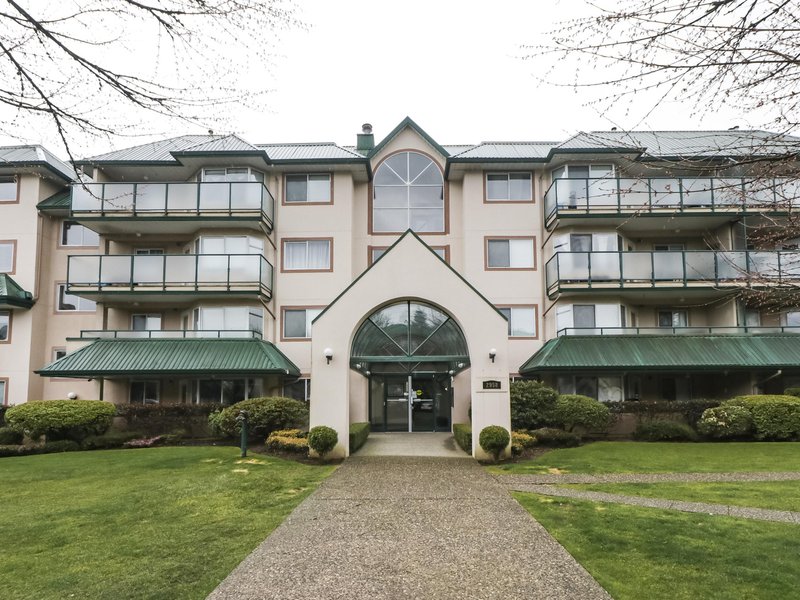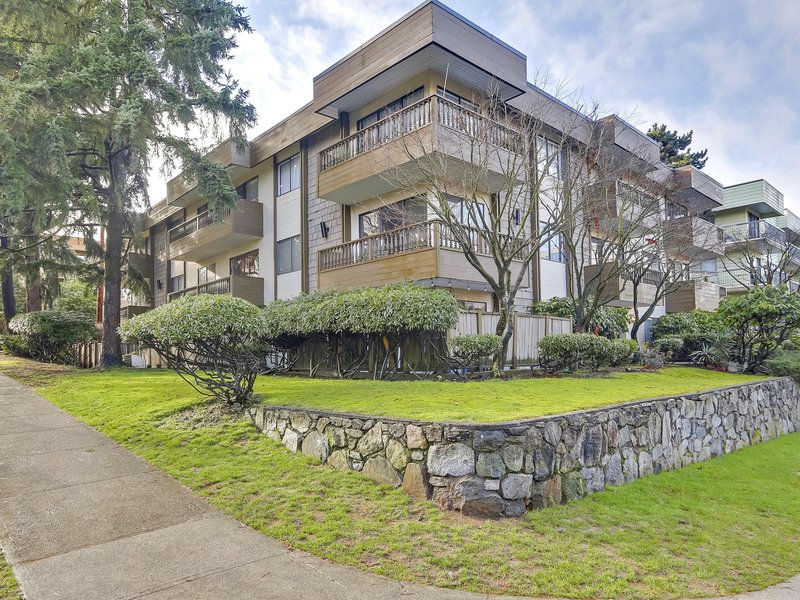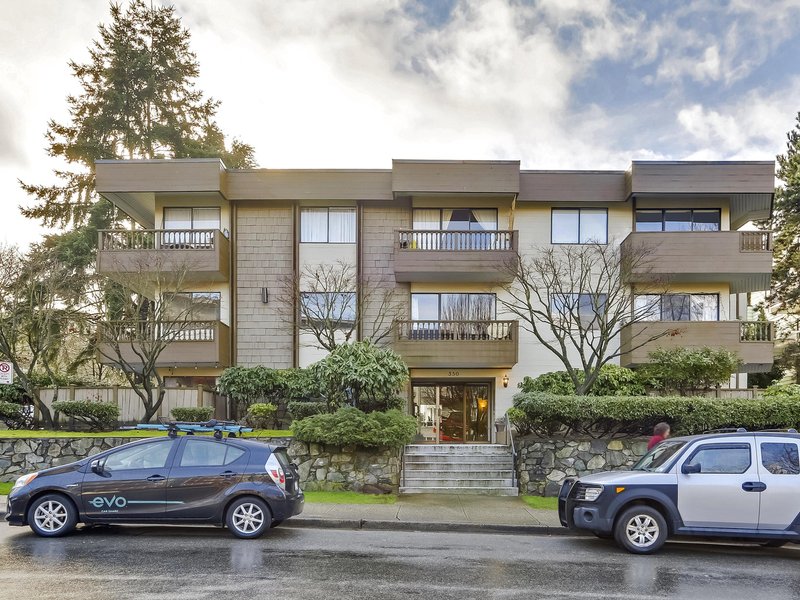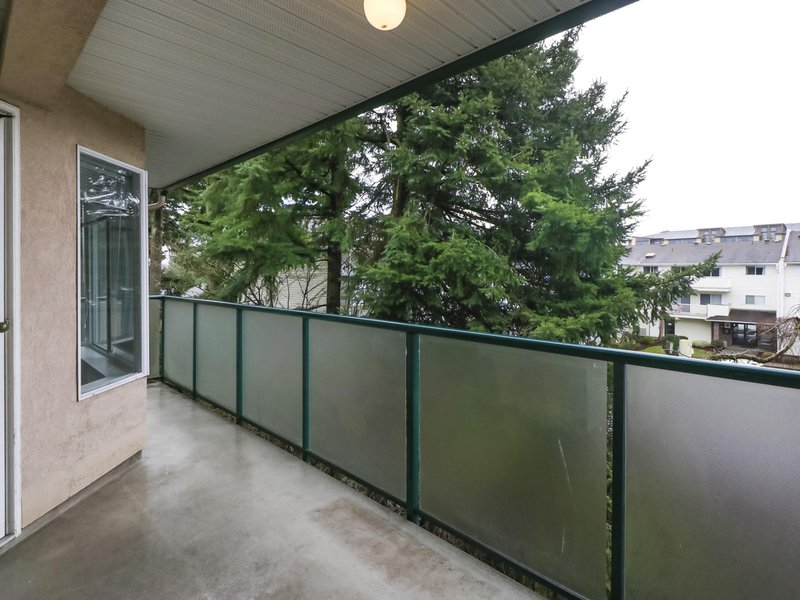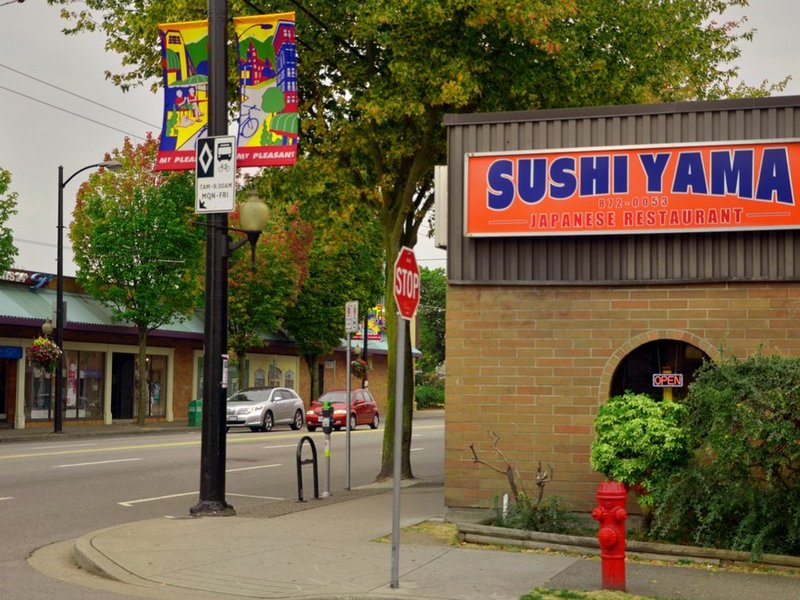210 - 2962 Trethewey Street, Abbotsford, V2T 4M3
2 Bed, 2 Bath Condo FOR SALE in Abbotsford West MLS: R2950187
Details
Description
This bright and spacious 2-bedroom, 2-bathroom unit offers a welcoming layout with a kitchen that flows into the cozy living room, complete with a gas fireplace. The primary bedroom provides ample space, complemented by a good-sized second bedroom and an additional bathroom. Step out from the living room onto a large balcony, perfect for relaxing or entertaining. Features include in-suite laundry , Great strata maintenance which cover gas, water and hot water utilities. The unit also comes with one underground parking stall for added convenience. Located in a central area, this home is close to schools, shopping centers, Rotary Stadium, malls, recreation facilities, public transit, parks, and provides easy access to the highway. Don''t miss the opportunity to make this lovely unit your home

Strata ByLaws
History
Mortgage
| Downpayment | |
| Rental Income | |
| Monthly Mortgage Payment | |
| Effective Monthly Mortgage Payment | |
| Qualification Monthly Payment | |
| Interest Rate | |
| Qualification Interest Rate | |
| Income Required | |
| Qualification Annual Income Required | |
| CMHC Fees | |
| Amortization Period |
Mortgages can be confusing. Got Questions? Call us 604-330-3784
Amenities
Site Influences
Property Information
| MLS® # | R2950187 |
| Property Type | Apartment |
| Dwelling Type | Apartment Unit |
| Home Style | Multi Family,Residential Attached |
| Kitchens | 2 |
| Year Built | 1993 |
| Parking | Underground,Guest,Front Access |
| Tax | $1,685 in 2024 |
| Strata No | LMS837 |
| Postal Code | V2T 4M3 |
| Strata Fees | $519 |
| Address | 210 - 2962 Trethewey Street |
| Subarea | Abbotsford West |
| City | Abbotsford |
Floor Area (sq. ft.)
| Main Floor | 931 |
| Above | 931 |
| Total | 931 |
Location
| Date | Address | Bed | Bath | Kitchen | Asking Price | $/Sqft | DOM | Levels | Built | Living Area | Lot Size |
|---|---|---|---|---|---|---|---|---|---|---|---|
| 12/10/2024 | This Property | 2 | 2 | 2 | $469,000 | Login to View | 187 | 1 | 1993 | 931 sqft | N/A |
| 03/18/2025 | 209 32044 Old Yale Road |
2 | 2 | 1 | $469,000 | Login to View | 89 | 1 | 1993 | 1,130 sqft | N/A |
| 04/14/2025 | 408 31771 Peardonville Road |
2 | 2 | 1 | $479,999 | Login to View | 62 | 1 | 1994 | 905 sqft | N/A |
| 04/16/2025 | 220 30525 Cardinal Avenue |
2 | 2 | 1 | $475,000 | Login to View | 60 | 1 | 2009 | 876 sqft | N/A |
| 04/21/2025 | 312 2962 Trethewey Street |
2 | 2 | 1 | $449,900 | Login to View | 55 | 3 | 1993 | 904 sqft | N/A |
| 04/22/2025 | 416 32085 George Ferguson Way |
2 | 2 | 1 | $489,900 | Login to View | 54 | 1 | 1995 | 1,183 sqft | N/A |
| 05/20/2025 | 407 2435 Center Street |
2 | 2 | 1 | $460,000 | Login to View | 26 | 1 | 1996 | 1,007 sqft | N/A |
| 05/20/2025 | 310 2955 Diamond Crescent |
2 | 2 | 1 | $485,000 | Login to View | 26 | 1 | 2006 | 971 sqft | N/A |
| 05/19/2025 | 107 2435 Center Street |
2 | 2 | 1 | $464,900 | Login to View | 27 | 0 | 1995 | 1,009 sqft | N/A |
| 06/12/2025 | 415 32085 George Ferguson Way |
2 | 2 | 1 | $475,000 | Login to View | 3 | 1 | 1996 | 1,080 sqft | N/A |
| 06/13/2025 | 206 32120 Mt Waddington Avenue |
2 | 2 | 1 | $474,000 | Login to View | 2 | 1 | 1995 | 1,094 sqft | N/A |
| Date | Address | Bed | Bath | Kitchen | Asking Price | $/Sqft | DOM | Levels | Built | Living Area | Lot Size |
|---|---|---|---|---|---|---|---|---|---|---|---|
| 19 hours ago | 206 32120 Mt Waddington Avenue |
2 | 2 | 1 | $474,000 | Login to View | 2 | 1 | 1995 | 1,094 sqft | N/A |
| 19 hours ago | 45 30989 Westridge Place |
2 | 2 | 1 | $679,000 | Login to View | 2 | 3 | 2015 | 1,334 sqft | N/A |
| 1 day ago | 319 30515 Cardinal Avenue |
2 | 1 | 1 | $399,900 | Login to View | 2 | 1 | 2009 | 740 sqft | N/A |
| 1 day ago | 324 30525 Cardinal Avenue |
1 | 1 | 1 | $359,900 | Login to View | 2 | 1 | 2009 | 615 sqft | N/A |
| 1 day ago | 2818 Crossley Drive |
4 | 3 | 2 | $1,149,900 | Login to View | 2 | 2 | 1991 | 2,544 sqft | 6,620 sqft |
| 20 hours ago | 309 32040 Tims Avenue |
2 | 2 | 1 | $300,000 | Login to View | 3 | 1 | 1980 | 1,342 sqft | N/A |
| 1 day ago | 415 32085 George Ferguson Way |
2 | 2 | 1 | $475,000 | Login to View | 3 | 1 | 1996 | 1,080 sqft | N/A |
| 1 day ago | 114 2211 Clearbrook Road |
2 | 1 | 1 | $368,898 | Login to View | 3 | 1 | 1974 | 916 sqft | N/A |
| 1 day ago | 219 30515 Cardinal Avenue |
2 | 1 | 1 | $428,999 | Login to View | 3 | 1 | 2024 | 760 sqft | N/A |
| 1 day ago | 5 2475 Emerson Street |
3 | 3 | 1 | $679,500 | Login to View | 3 | 2 | 1988 | 2,365 sqft | N/A |
Frequently Asked Questions About 210 - 2962 Trethewey Street
What year was this home built in?
How long has this property been listed for?
Is there a basement in this home?
Disclaimer: Listing data is based in whole or in part on data generated by the Real Estate Board of Greater Vancouver and Fraser Valley Real Estate Board which assumes no responsibility for its accuracy. - The advertising on this website is provided on behalf of the BC Condos & Homes Team - Re/Max Crest Realty, 300 - 1195 W Broadway, Vancouver, BC


























































































