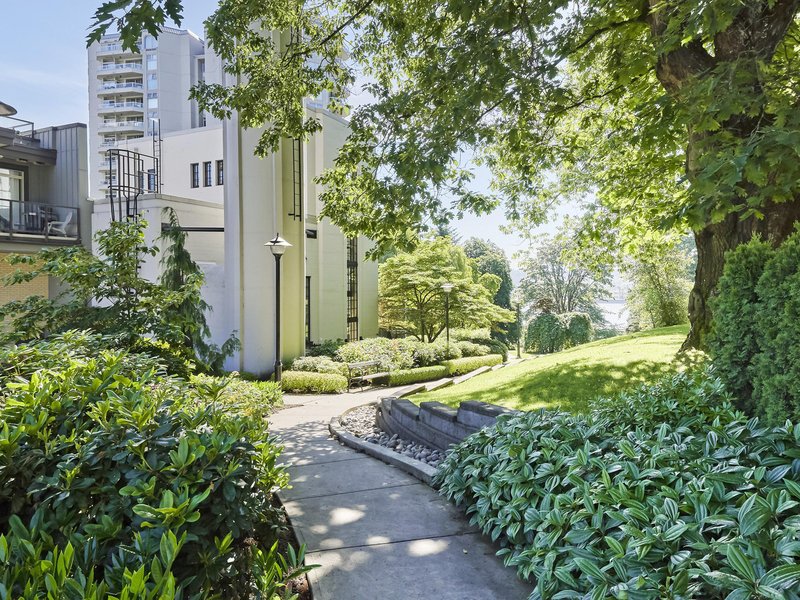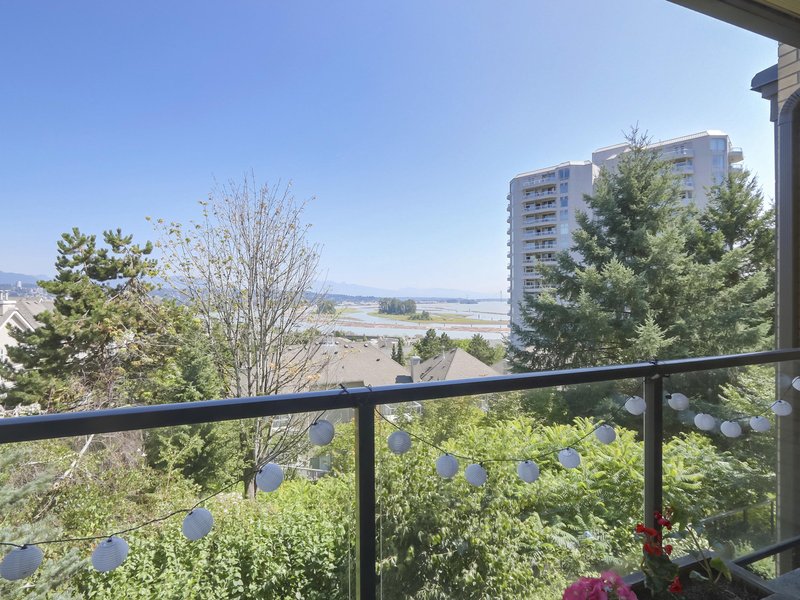204 - 2038 Sandalwood Crescent, Abbotsford, V2S 3H6
2 Bed, 2 Bath Condo FOR SALE in Central Abbotsford MLS: R2974049
Details
Description
Welcome to The Element and ready for immediate possession, this home comes with 2 underground parking spots and storage locker. This well maintained 2 bedroom, 2 bath home has been freshly painted, and has newer appliances including fridge, dishwasher, washer and dryer. Separate laundry room with plenty of storage. This easterly exposed unit stays cool through the summertime months. Enjoy outdoors from the spacious. covered deck. This pet friendly building is conveniently located and close to UFV campus, hospital and the freeway. The Element is a very well maintained building with a live in, onsite caretaker. Lots of visitor parking and street parking right out front.

Strata ByLaws
Mortgage
| Downpayment | |
| Rental Income | |
| Monthly Mortgage Payment | |
| Effective Monthly Mortgage Payment | |
| Qualification Monthly Payment | |
| Interest Rate | |
| Qualification Interest Rate | |
| Income Required | |
| Qualification Annual Income Required | |
| CMHC Fees | |
| Amortization Period |
Mortgages can be confusing. Got Questions? Call us 604-330-3784
Amenities
Features
Site Influences
Property Information
| MLS® # | R2974049 |
| Property Type | Apartment |
| Dwelling Type | Apartment Unit |
| Home Style | Multi Family,Residential Attached |
| Kitchens | 1 |
| Year Built | 2009 |
| Parking | Underground,Guest,Side Access |
| Tax | $1,890 in 2024 |
| Strata No | BCS3310 |
| Postal Code | V2S 3H6 |
| Complex Name | The Element |
| Strata Fees | $477 |
| Address | 204 - 2038 Sandalwood Crescent |
| Subarea | Central Abbotsford |
| City | Abbotsford |
| Listed By | Sutton Group-West Coast Realty (Abbotsford) |
Floor Area (sq. ft.)
| Main Floor | 940 |
| Above | 940 |
| Total | 940 |
Location
| Date | Address | Bed | Bath | Kitchen | Asking Price | $/Sqft | DOM | Levels | Built | Living Area | Lot Size |
|---|---|---|---|---|---|---|---|---|---|---|---|
| 03/07/2025 | This Property | 2 | 2 | 1 | $499,900 | Login to View | 100 | 1 | 2009 | 940 sqft | N/A |
| 02/06/2025 | 403 33731 Marshall Road |
2 | 2 | 1 | $499,900 | Login to View | 129 | 1 | 1994 | 1,204 sqft | N/A |
| 02/28/2025 | 411 2632 Pauline Street |
2 | 2 | 1 | $499,900 | Login to View | 107 | 1 | 2009 | 915 sqft | N/A |
| 03/10/2025 | 108 3172 Gladwin Road |
2 | 2 | 1 | $485,000 | Login to View | 97 | 0 | 1995 | 1,045 sqft | N/A |
| 03/21/2025 | 301 2751 Montrose Avenue |
2 | 2 | 1 | $515,900 | Login to View | 86 | 1 | 2026 | 840 sqft | N/A |
| 04/16/2025 | 106 2038 Sandalwood Crescent |
2 | 2 | 1 | $479,999 | Login to View | 60 | 1 | 2009 | 960 sqft | N/A |
| 05/14/2025 | 105 33708 King Road |
2 | 2 | 1 | $488,800 | Login to View | 32 | 0 | 1995 | 1,110 sqft | N/A |
| 05/29/2025 | 103 33318 E Bourquin Crescent |
2 | 2 | 1 | $499,998 | Login to View | 17 | 1 | 2007 | 975 sqft | N/A |
| 06/03/2025 | 206 32838 Ventura Avenue |
2 | 2 | 1 | $499,000 | Login to View | 12 | 1 | 2021 | 852 sqft | N/A |
| 06/02/2025 | 111 33708 King Road |
2 | 2 | 1 | $499,000 | Login to View | 13 | 0 | 1993 | 1,070 sqft | N/A |
| 06/10/2025 | 505 3170 Gladwin Road |
2 | 2 | 1 | $499,900 | Login to View | 5 | 1 | 1991 | 1,085 sqft | N/A |
| Date | Address | Bed | Bath | Kitchen | Asking Price | $/Sqft | DOM | Levels | Built | Living Area | Lot Size |
|---|---|---|---|---|---|---|---|---|---|---|---|
| 18 hours ago | 32923 Clayburn Road |
7 | 7 | 3 | $3,250,000 | Login to View | 2 | 2 | 1973 | 5,544 sqft | 240,016 sqft |
| 1 day ago | 103 33708 King Road |
2 | 2 | 1 | $469,900 | Login to View | 2 | 0 | 1995 | 1,137 sqft | N/A |
| 2 days ago | 303 2575 Ware Street |
2 | 2 | 1 | $459,999 | Login to View | 3 | 1 | 1994 | 1,070 sqft | N/A |
| 2 days ago | 309 33318 E Bourquin Crescent |
2 | 2 | 1 | $499,900 | Login to View | 3 | 1 | 2007 | 988 sqft | N/A |
| 1 day ago | 2478 Hyatt Place |
2 | 2 | 1 | $979,900 | Login to View | 4 | 2 | 1975 | 2,180 sqft | 8,064 sqft |
| 1 day ago | 503 32838 Ventura Avenue |
2 | 2 | 1 | $584,800 | Login to View | 4 | 2 | 2021 | 1,003 sqft | N/A |
| 2 days ago | 219 2860 Trethewey Street |
2 | 2 | 1 | $609,900 | Login to View | 4 | 1 | 2017 | 1,069 sqft | N/A |
| 3 days ago | 520 2860 Trethewey Street |
2 | 2 | 1 | $629,900 | Login to View | 4 | 6 | 2017 | 1,049 sqft | N/A |
| 3 days ago | 312 2860 Trethewey Street |
1 | 1 | 1 | $479,000 | Login to View | 4 | 1 | 2017 | 751 sqft | N/A |
| 3 days ago | 302 33318 E Bourquin Crescent |
1 | 1 | 1 | $369,000 | Login to View | 4 | 1 | 2007 | 703 sqft | N/A |
Frequently Asked Questions About 204 - 2038 Sandalwood Crescent
What year was this home built in?
How long has this property been listed for?
Is there a basement in this home?
Disclaimer: Listing data is based in whole or in part on data generated by the Real Estate Board of Greater Vancouver and Fraser Valley Real Estate Board which assumes no responsibility for its accuracy. - The advertising on this website is provided on behalf of the BC Condos & Homes Team - Re/Max Crest Realty, 300 - 1195 W Broadway, Vancouver, BC






























































































































