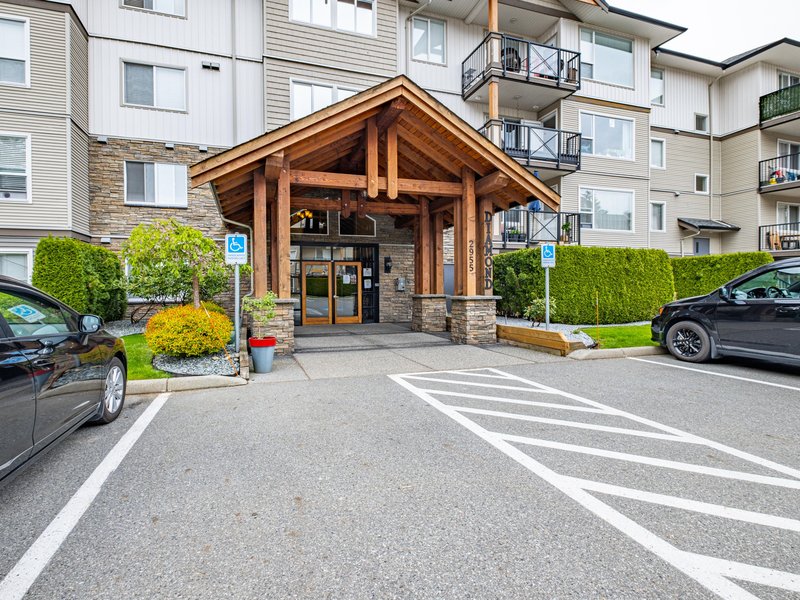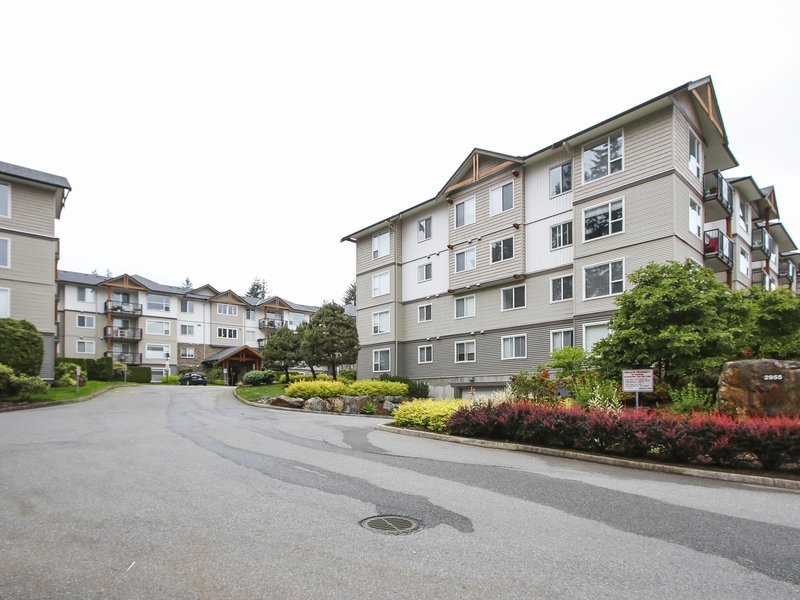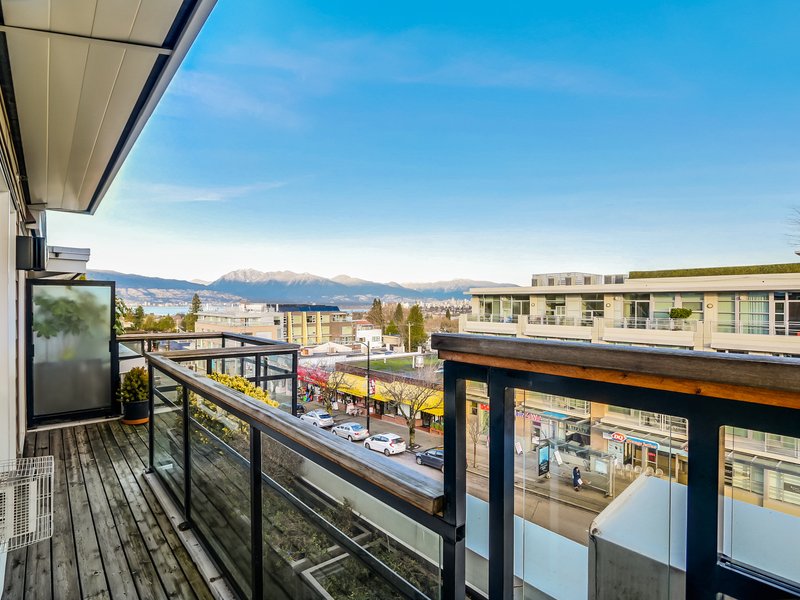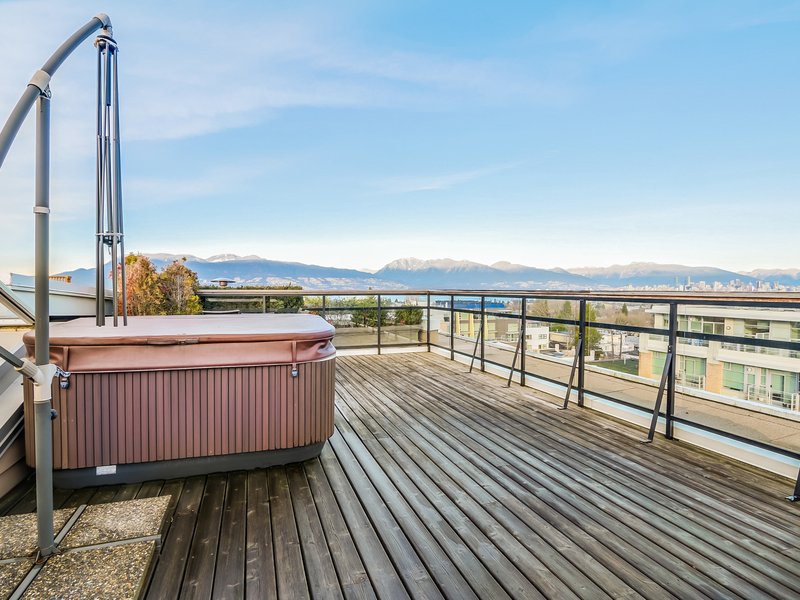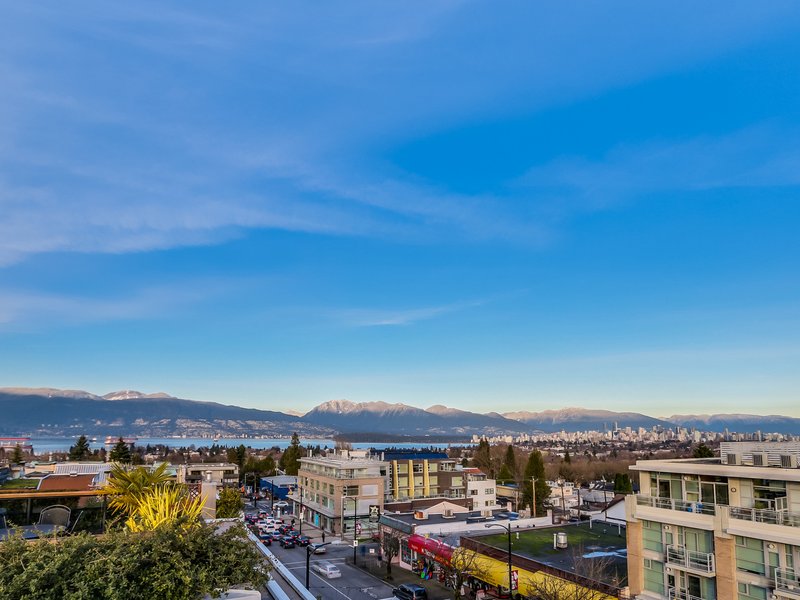309 - 2955 Diamond Crescent, Abbotsford, V2T 2L5
2 Bed, 2 Bath Condo FOR SALE in Abbotsford West MLS: R2966640
Details
Description
Spacious & Bright Corner Suite An exceptional opportunity to own this well-designed 2-bedroom, 2-bathroom corner unit, offering both comfort and privacy. The thoughtful layout positions the bedrooms on opposite sides, ensuring maximum separation and functionality. Expansive windows fill the space with natural light, while the south-facing orientation enhances warmth and brightness throughout the home. Meticulously maintained by the original owner, this condo is in pristine condition. Ideally situated in the heart of the community, it provides unparalleled convenience with shopping, banks, restaurants, and the Matsqui Recreation Center just steps away. Additionally, the home offers easy access to public transit and the library, making everyday living effortless.

Strata ByLaws
History
Mortgage
| Downpayment | |
| Rental Income | |
| Monthly Mortgage Payment | |
| Effective Monthly Mortgage Payment | |
| Qualification Monthly Payment | |
| Interest Rate | |
| Qualification Interest Rate | |
| Income Required | |
| Qualification Annual Income Required | |
| CMHC Fees | |
| Amortization Period |
Mortgages can be confusing. Got Questions? Call us 604-330-3784
Amenities
Features
Site Influences
Property Information
| MLS® # | R2966640 |
| Property Type | Apartment |
| Dwelling Type | Apartment Unit |
| Home Style | Multi Family,Residential Attached |
| Kitchens | 1 |
| Year Built | 2006 |
| Parking | Garage Under Building,Other |
| Tax | $1,869 in 2024 |
| Strata No | BCS2009 |
| Postal Code | V2T 2L5 |
| Complex Name | Westwood |
| Strata Fees | $381 |
| Address | 309 - 2955 Diamond Crescent |
| Subarea | Abbotsford West |
| City | Abbotsford |
Floor Area (sq. ft.)
| Main Floor | 1,076 |
| Above | 1,076 |
| Total | 1,076 |
Location
| Date | Address | Bed | Bath | Kitchen | Asking Price | $/Sqft | DOM | Levels | Built | Living Area | Lot Size |
|---|---|---|---|---|---|---|---|---|---|---|---|
| 02/13/2025 | This Property | 2 | 2 | 1 | $499,900 | Login to View | 111 | 1 | 2006 | 1,076 sqft | N/A |
| 09/10/2024 | 415 32085 George Ferguson Way |
2 | 2 | 1 | $475,000 | Login to View | 267 | 1 | 1996 | 1,080 sqft | N/A |
| 01/13/2025 | 302 2435 Center Street |
2 | 2 | 1 | $485,900 | Login to View | 142 | 1 | 1996 | 1,010 sqft | N/A |
| 03/05/2025 | 206 32120 Mt Waddington Avenue |
2 | 2 | 1 | $474,900 | Login to View | 91 | 1 | 1995 | 1,094 sqft | N/A |
| 03/12/2025 | 802 32440 Simon Avenue |
2 | 2 | 1 | $485,000 | Login to View | 84 | 1 | 1994 | 1,255 sqft | N/A |
| 04/14/2025 | 408 31771 Peardonville Road |
2 | 2 | 1 | $489,999 | Login to View | 51 | 1 | 1994 | 905 sqft | N/A |
| 04/22/2025 | 109 2581 Langdon Street |
2 | 2 | 1 | $509,000 | Login to View | 43 | 0 | 2005 | 982 sqft | N/A |
| 04/22/2025 | 416 32085 George Ferguson Way |
2 | 2 | 1 | $489,900 | Login to View | 43 | 1 | 1995 | 1,183 sqft | N/A |
| 05/14/2025 | 305 30424 Cardinal Avenue |
2 | 2 | 1 | $507,524 | Login to View | 21 | 1 | 2028 | 686 sqft | N/A |
| 05/13/2025 | 205 32044 Old Yale Road |
2 | 2 | 1 | $487,900 | Login to View | 22 | 1 | 1993 | 1,321 sqft | N/A |
| Date | Address | Bed | Bath | Kitchen | Asking Price | $/Sqft | DOM | Levels | Built | Living Area | Lot Size |
|---|---|---|---|---|---|---|---|---|---|---|---|
| 1 day ago | 610 30490 Cardinal Avenue |
1 | 1 | 1 | $399,900 | Login to View | 2 | 1 | 2025 | 500 sqft | N/A |
| 1 day ago | 62 32777 Chilcotin Drive |
2 | 3 | 1 | $759,900 | Login to View | 2 | 2 | 2002 | 2,036 sqft | N/A |
| 1 day ago | 32326 Alpine Avenue |
6 | 3 | 2 | $1,124,900 | Login to View | 2 | 2 | 1970 | 2,389 sqft | 7,738 sqft |
| 4 days ago | 6 30989 Westridge Place |
3 | 3 | 1 | $749,900 | Login to View | 5 | 3 | 2015 | 1,473 sqft | N/A |
| 4 days ago | 202 32175 Old Yale Road |
1 | 1 | 1 | $288,000 | Login to View | 5 | 1 | 1974 | 770 sqft | N/A |
| 4 days ago | 2592 Mitchell Street |
4 | 3 | 2 | $1,065,000 | Login to View | 6 | 2 | 1990 | 1,951 sqft | 6,142 sqft |
| 5 days ago | 2308 Bakerview Street |
5 | 3 | 1 | $1,449,000 | Login to View | 6 | 2 | 1964 | 2,566 sqft | 11,000 sqft |
| 5 days ago | 28 31032 Westridge Place |
2 | 2 | 1 | $655,000 | Login to View | 6 | 3 | 2013 | 1,255 sqft | N/A |
| 5 days ago | 110 2990 Boulder Street |
2 | 2 | 1 | $539,000 | Login to View | 6 | 0 | 2007 | 937 sqft | N/A |
| 4 days ago | 201 31955 Old Yale Road |
1 | 1 | 1 | $329,000 | Login to View | 7 | 1 | 1981 | 848 sqft | N/A |
Frequently Asked Questions About 309 - 2955 Diamond Crescent
What year was this home built in?
How long has this property been listed for?
Is there a basement in this home?
Disclaimer: Listing data is based in whole or in part on data generated by the Real Estate Board of Greater Vancouver and Fraser Valley Real Estate Board which assumes no responsibility for its accuracy. - The advertising on this website is provided on behalf of the BC Condos & Homes Team - Re/Max Crest Realty, 300 - 1195 W Broadway, Vancouver, BC










































































