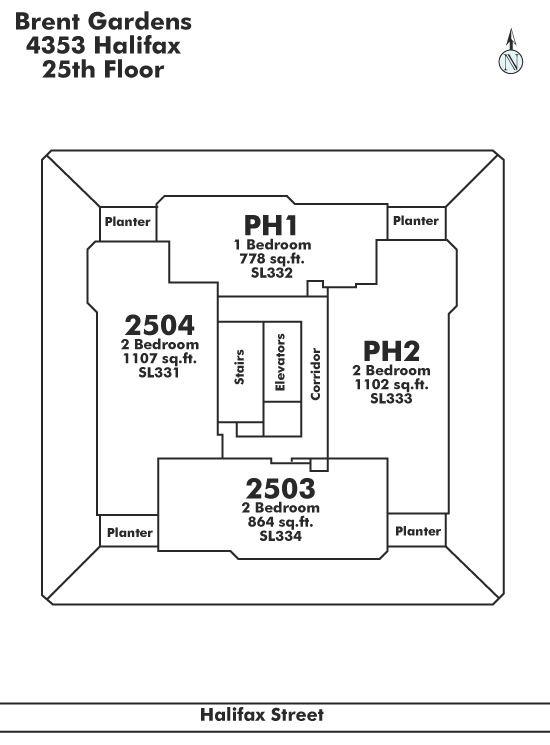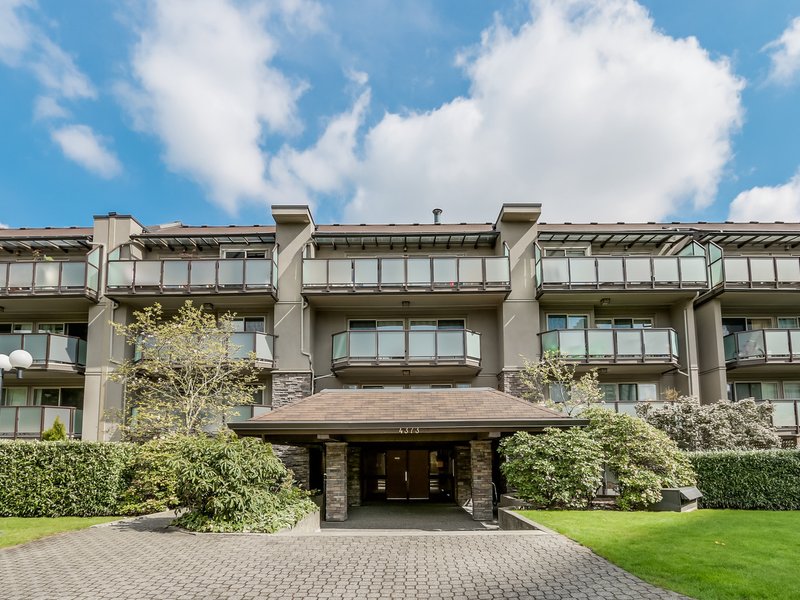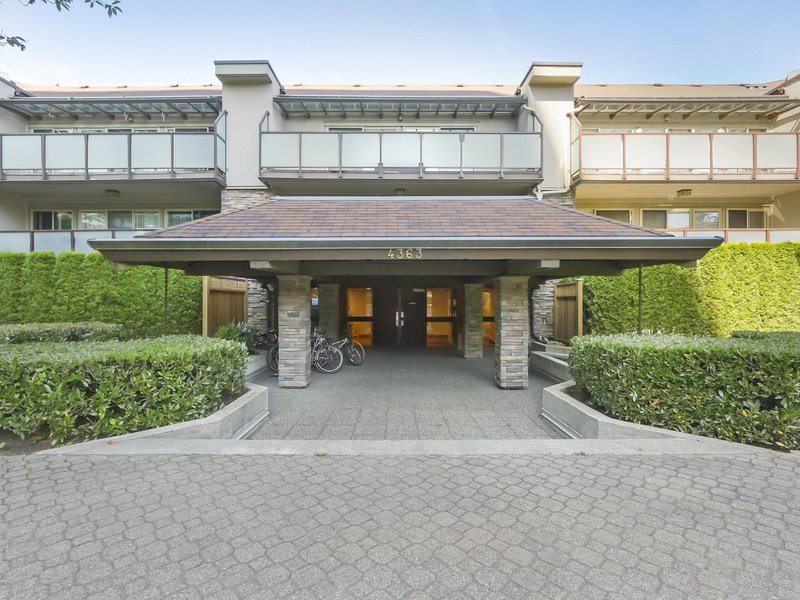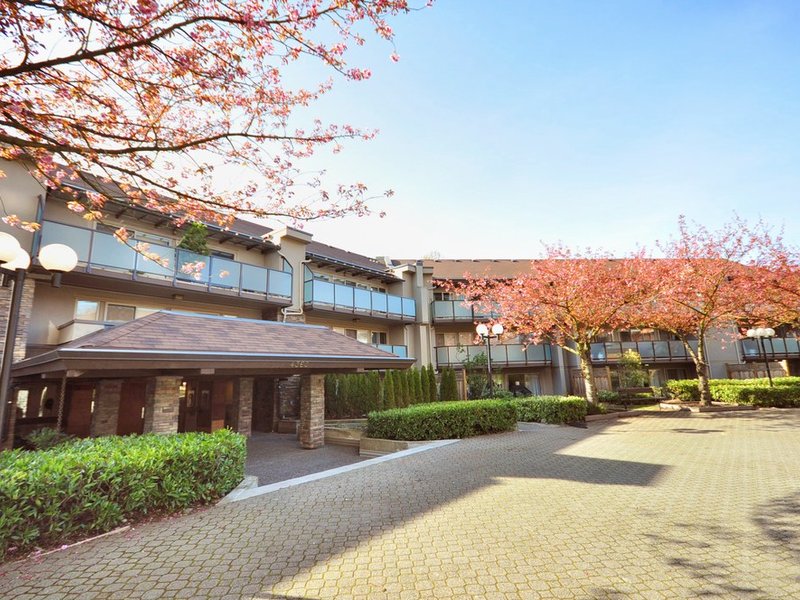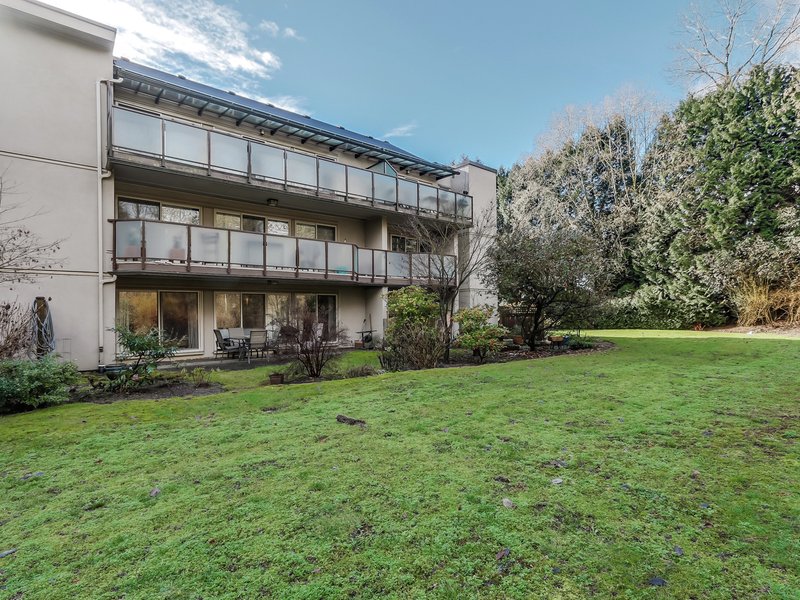2504 - 4353 Halifax Street, Burnaby, V5C 5Z4
2 Bed, 2 Bath Condo FOR SALE in Brentwood Park MLS: R2966150
Details
Description
Wow View Penthouse 2 B 2 B Bosa Built. Breathtaking 180-degree views of mountains, city, and water define this stunning 1,162 sq ft 2 bed penthouse, featuring massive 706 sq ft balcony with sweeping westerly, southern, and northern vistas. The spacious living and dining areas, along with both generously sized bedrooms, open directly to the expansive outdoor retreat—perfect for entertaining or relaxing. Granite countertops, stainless-steel appliances, primary bedroom 4-piece ensuite. Oak hardwood flooring throughout, tile in kitchen and baths. 2 parking spots, storage locker, and in-suite laundry. Brentwood Town Centre, SkyTrain, surrounded by vibrant social, shopping, dining, green spaces. Tenant 24 hr notice. Pics before tenant; no pets.

Strata ByLaws
Mortgage
| Downpayment | |
| Rental Income | |
| Monthly Mortgage Payment | |
| Effective Monthly Mortgage Payment | |
| Qualification Monthly Payment | |
| Interest Rate | |
| Qualification Interest Rate | |
| Income Required | |
| Qualification Annual Income Required | |
| CMHC Fees | |
| Amortization Period |
Mortgages can be confusing. Got Questions? Call us 604-330-3784
Amenities
Features
Site Influences
Property Information
| MLS® # | R2966150 |
| Property Type | Apartment |
| Dwelling Type | Apartment Unit |
| Home Style | Multi Family,Residential Attached |
| Kitchens | 1 |
| Year Built | 1982 |
| Parking | Underground,Guest,Front Access,Garage Door Opener |
| Tax | $2,465 in 2024 |
| Strata No | NWS2036 |
| Postal Code | V5C 5Z4 |
| Complex Name | Brent Gardens |
| Strata Fees | $602 |
| Address | 2504 - 4353 Halifax Street |
| Subarea | Brentwood Park |
| City | Burnaby |
| Listed By | RE/MAX Crest Realty |
Floor Area (sq. ft.)
| Main Floor | 1,162 |
| Above | 1,162 |
| Total | 1,162 |
Location
| Date | Address | Bed | Bath | Kitchen | Asking Price | $/Sqft | DOM | Levels | Built | Living Area | Lot Size |
|---|---|---|---|---|---|---|---|---|---|---|---|
| 02/12/2025 | This Property | 2 | 2 | 1 | $958,900 | Login to View | 126 | 1 | 1982 | 1,162 sqft | N/A |
| 05/30/2024 | 2106 5333 Goring Street |
2 | 2 | 1 | $939,800 | Login to View | 384 | 1 | 2021 | 876 sqft | N/A |
| 02/03/2025 | 1508 1788 Gilmore Avenue |
2 | 2 | 1 | $938,000 | Login to View | 135 | 1 | 2019 | 942 sqft | N/A |
| 02/03/2025 | 5007 4510 Halifax Way |
2 | 2 | 1 | $968,000 | Login to View | 135 | 1 | 2019 | 921 sqft | N/A |
| 03/11/2025 | 2109 5311 Goring Street |
2 | 2 | 1 | $936,000 | Login to View | 99 | 1 | 2021 | 885 sqft | N/A |
| 03/24/2025 | 2205 1788 Gilmore Avenue |
2 | 2 | 1 | $948,000 | Login to View | 86 | 1 | 2019 | 942 sqft | N/A |
| 04/08/2025 | 3201 2388 Madison Avenue |
2 | 2 | 1 | $940,000 | Login to View | 71 | 1 | 2019 | 935 sqft | N/A |
| 04/15/2025 | 1306 4168 Lougheed Highway |
2 | 2 | 1 | $938,000 | Login to View | 64 | 1 | 2024 | 945 sqft | N/A |
| 06/02/2025 | 3506 4168 Lougheed Highway |
2 | 2 | 1 | $958,000 | Login to View | 16 | 1 | 2024 | 945 sqft | N/A |
| 06/02/2025 | 3503 4485 Skyline Drive |
2 | 2 | 1 | $975,000 | Login to View | 16 | 1 | 2017 | 864 sqft | N/A |
| Date | Address | Bed | Bath | Kitchen | Asking Price | $/Sqft | DOM | Levels | Built | Living Area | Lot Size |
|---|---|---|---|---|---|---|---|---|---|---|---|
| 2 hours ago | 1709 2108 Gilmore Avenue |
2 | 2 | 1 | $749,000 | Login to View | 0 | 1 | 2024 | 710 sqft | N/A |
| 2 hours ago | 1901 1888 Gilmore Avenue |
1 | 1 | 1 | $599,000 | Login to View | 0 | 1 | 2020 | 631 sqft | N/A |
| 4 hours ago | 1102 2289 Yukon Crescent |
2 | 2 | 1 | $689,000 | Login to View | 0 | 1 | 2008 | 751 sqft | N/A |
| 4 hours ago | 111 2088 Beta Avenue |
1 | 1 | 1 | $638,000 | Login to View | 0 | 0 | 2009 | 716 sqft | N/A |
| 5 hours ago | 2007 4880 Lougheed Highway |
2 | 2 | 1 | $678,000 | Login to View | 1 | 1 | 2024 | 745 sqft | N/A |
| 6 hours ago | 1808 5311 Goring Street |
1 | 1 | 1 | $616,000 | Login to View | 1 | 18 | 2021 | 591 sqft | N/A |
| 23 hours ago | 107 4799 Brentwood Drive |
2 | 2 | 1 | $719,900 | Login to View | 1 | 1 | 2008 | 827 sqft | N/A |
| 1 day ago | 415 4799 Brentwood Drive |
2 | 2 | 1 | $718,000 | Login to View | 1 | 1 | 2008 | 813 sqft | N/A |
| 1 day ago | 2107 4465 Juneau Street |
2 | 2 | 1 | $899,000 | Login to View | 1 | 1 | 2020 | 918 sqft | N/A |
| 1 day ago | 202 2288 Alpha Avenue |
2 | 2 | 1 | $750,000 | Login to View | 1 | 1 | 2021 | 775 sqft | N/A |
Frequently Asked Questions About 2504 - 4353 Halifax Street
What year was this home built in?
How long has this property been listed for?
Is there a basement in this home?
Disclaimer: Listing data is based in whole or in part on data generated by the Real Estate Board of Greater Vancouver and Fraser Valley Real Estate Board which assumes no responsibility for its accuracy. - The advertising on this website is provided on behalf of the BC Condos & Homes Team - Re/Max Crest Realty, 300 - 1195 W Broadway, Vancouver, BC















































































































