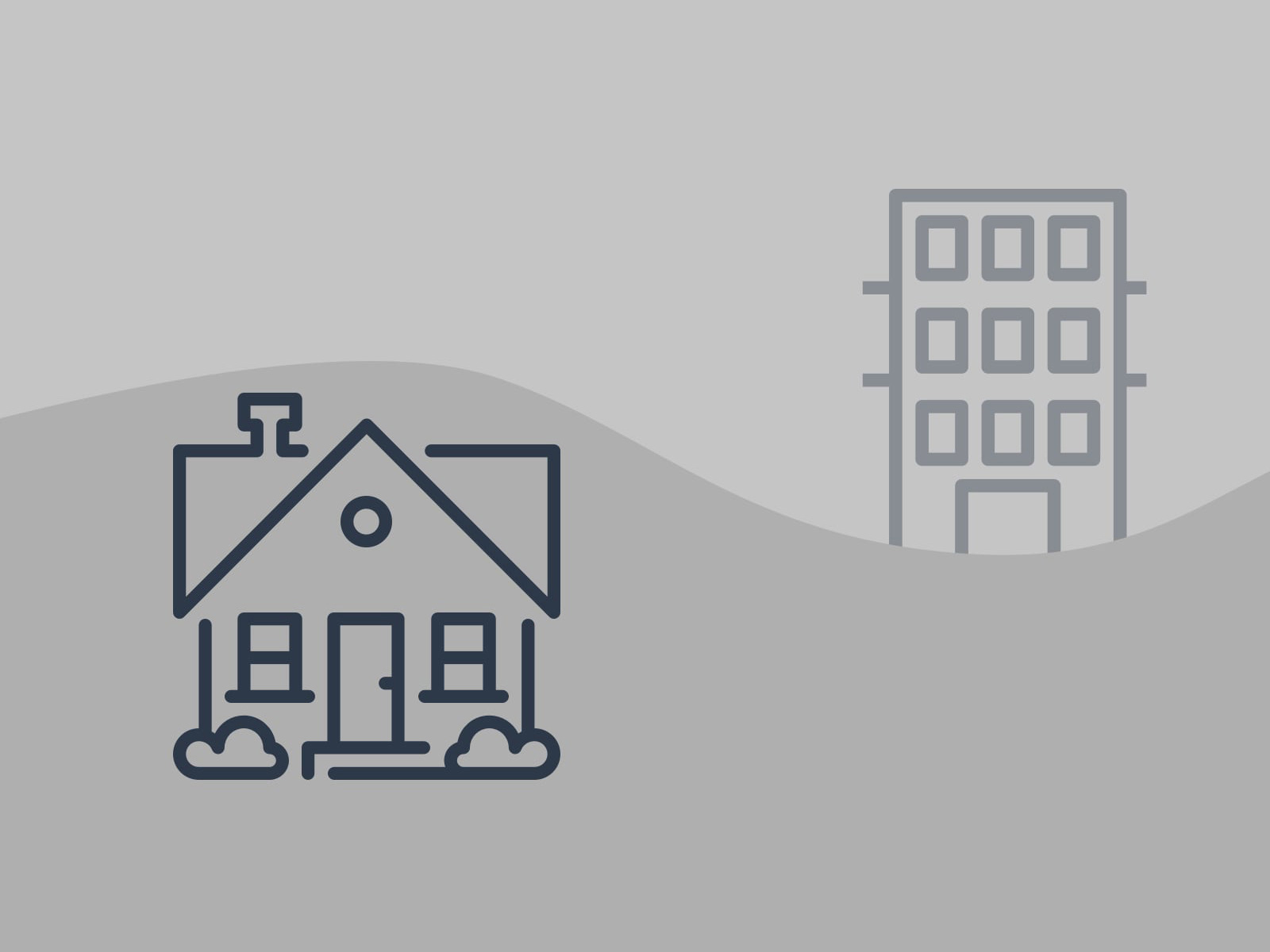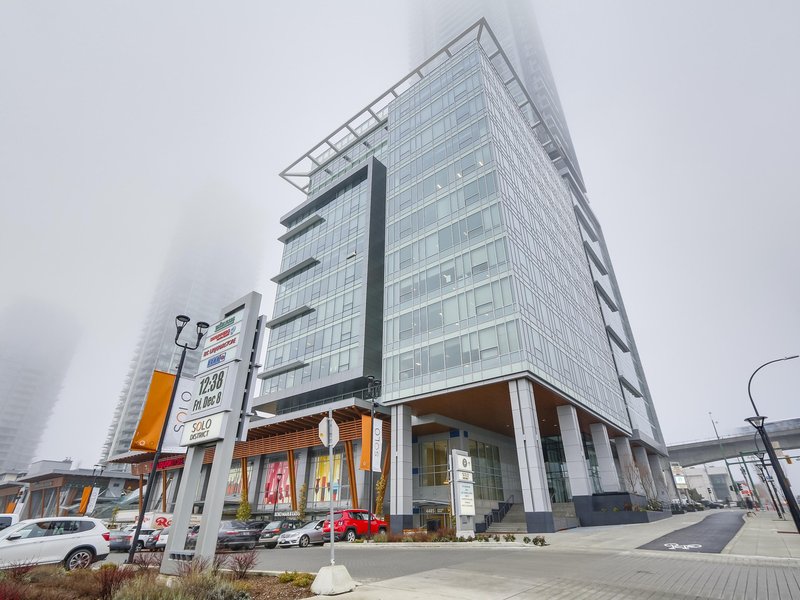3503 - 4485 Skyline Drive, Burnaby, V5C 0J2
2 Bed, 2 Bath Condo FOR SALE in Brentwood Park MLS: R3010907
Details
Description
Welcome to the Altus at the Solo District. Built by BOSA, this CORNER 2 bed + den & 2 bath unit features stainless steel appliances like Fisher & Paykel, granite countertops, centralized AC, in-suite laundry, floor to ceiling windows with roller shades and breathtaking views of Burnaby and beyond from the 35th floor! The 5 star amenities include 24/7 concierge, gym, outdoor b-ball court, outdoor patio & bbq, plus a HUGE multipurpose room on the very top floor with 360 panoramic views. Right around the corner you''ll find Whole foods, Starbucks, Brentwood Skytrain & the Amazing Brentwood making this location a no brainer! It also comes with 1 parking stall and not one, but TWO storage lockers!! Trust me when I say you won''t want to miss this one!

Strata ByLaws
Open House
Come see 3503 - 4485 Skyline Drive in person during the following open house times or schedule a private appointment by contacting us.
History
Mortgage
| Downpayment | |
| Rental Income | |
| Monthly Mortgage Payment | |
| Effective Monthly Mortgage Payment | |
| Qualification Monthly Payment | |
| Interest Rate | |
| Qualification Interest Rate | |
| Income Required | |
| Qualification Annual Income Required | |
| CMHC Fees | |
| Amortization Period |
Mortgages can be confusing. Got Questions? Call us 604-330-3784
Amenities
Features
Site Influences
Property Information
| MLS® # | R3010907 |
| Property Type | Apartment |
| Dwelling Type | Apartment Unit |
| Home Style | Multi Family,Residential Attached |
| Kitchens | 1 |
| Year Built | 2017 |
| Parking | Garage Under Building,Underground,Guest |
| Tax | $2,738 in 2024 |
| Strata No | EPS3583 |
| Postal Code | V5C 0J2 |
| Complex Name | Solo 2- Altus |
| Strata Fees | $614 |
| Address | 3503 - 4485 Skyline Drive |
| Subarea | Brentwood Park |
| City | Burnaby |
| Listed By | Oakwyn Realty Ltd. |
Floor Area (sq. ft.)
| Main Floor | 864 |
| Above | 864 |
| Total | 864 |
Location
| Date | Address | Bed | Bath | Kitchen | Asking Price | $/Sqft | DOM | Levels | Built | Living Area | Lot Size |
|---|---|---|---|---|---|---|---|---|---|---|---|
| 06/02/2025 | This Property | 2 | 2 | 1 | $975,000 | Login to View | 4 | 1 | 2017 | 864 sqft | N/A |
| 12/18/2024 | 607 2108 Gilmore Avenue |
2 | 2 | 1 | $988,888 | Login to View | 170 | 1 | 2024 | 960 sqft | N/A |
| 01/07/2025 | 3204 4890 Lougheed Highway |
2 | 2 | 1 | $999,000 | Login to View | 150 | 1 | 2024 | 745 sqft | N/A |
| 02/03/2025 | 5007 4510 Halifax Way |
2 | 2 | 1 | $968,000 | Login to View | 123 | 1 | 2019 | 921 sqft | N/A |
| 02/10/2025 | 1106 4168 Lougheed Highway |
2 | 2 | 1 | $989,000 | Login to View | 116 | 1 | 2024 | 945 sqft | N/A |
| 03/24/2025 | 2807 4168 Lougheed Highway |
2 | 2 | 1 | $988,000 | Login to View | 74 | 1 | 2024 | 985 sqft | N/A |
| 05/05/2025 | 2204 4880 Lougheed Highway |
2 | 2 | 1 | $999,000 | Login to View | 32 | 1 | 2024 | 906 sqft | N/A |
| 05/13/2025 | 2407 4650 Brentwood Boulevard |
2 | 2 | 1 | $968,000 | Login to View | 24 | 1 | 2021 | 916 sqft | N/A |
| 05/30/2025 | 4507 4650 Brentwood Boulevard |
2 | 2 | 1 | $981,000 | Login to View | 7 | 1 | 2021 | 919 sqft | N/A |
| 06/04/2025 | 3402 4730 Lougheed Highway |
2 | 2 | 1 | $990,000 | Login to View | 2 | 1 | 2022 | 974 sqft | N/A |
| Date | Address | Bed | Bath | Kitchen | Asking Price | $/Sqft | DOM | Levels | Built | Living Area | Lot Size |
|---|---|---|---|---|---|---|---|---|---|---|---|
| 11 hours ago | 1802 2041 Bellwood Avenue |
2 | 1 | 1 | $549,800 | Login to View | 1 | 1 | 1983 | 871 sqft | N/A |
| 11 hours ago | 309 4768 Brentwood Drive |
2 | 2 | 1 | $679,900 | Login to View | 1 | 1 | 2009 | 828 sqft | N/A |
| 11 hours ago | 1207 4720 Lougheed Highway |
1 | 1 | 1 | $585,000 | Login to View | 1 | 1 | 2022 | 535 sqft | N/A |
| 11 hours ago | 1005 2088 Madison Avenue |
2 | 2 | 1 | $835,000 | Login to View | 1 | 1 | 2004 | 1,022 sqft | N/A |
| 11 hours ago | 504 4465 Juneau Street |
2 | 2 | 1 | $699,000 | Login to View | 1 | 1 | 2020 | 864 sqft | N/A |
| 11 hours ago | 702 4250 Dawson Street |
1 | 1 | 1 | $582,000 | Login to View | 1 | 1 | 2008 | 647 sqft | N/A |
| 11 hours ago | 2308 2186 Gilmore Avenue |
2 | 2 | 1 | $999,999 | Login to View | 1 | 1 | 2024 | 964 sqft | N/A |
| 11 hours ago | 2912 4730 Lougheed Highway |
1 | 1 | 1 | $668,800 | Login to View | 2 | 1 | 2023 | 539 sqft | N/A |
| 2 days ago | 116 4833 Brentwood Drive |
2 | 2 | 1 | $699,000 | Login to View | 2 | 1 | 2008 | 831 sqft | N/A |
| 2 days ago | 3402 4730 Lougheed Highway |
2 | 2 | 1 | $990,000 | Login to View | 2 | 1 | 2022 | 974 sqft | N/A |
Frequently Asked Questions About 3503 - 4485 Skyline Drive
What year was this home built in?
How long has this property been listed for?
Is there a basement in this home?
Is there an open house scheduled?
Disclaimer: Listing data is based in whole or in part on data generated by the Real Estate Board of Greater Vancouver and Fraser Valley Real Estate Board which assumes no responsibility for its accuracy. - The advertising on this website is provided on behalf of the BC Condos & Homes Team - Re/Max Crest Realty, 300 - 1195 W Broadway, Vancouver, BC













































