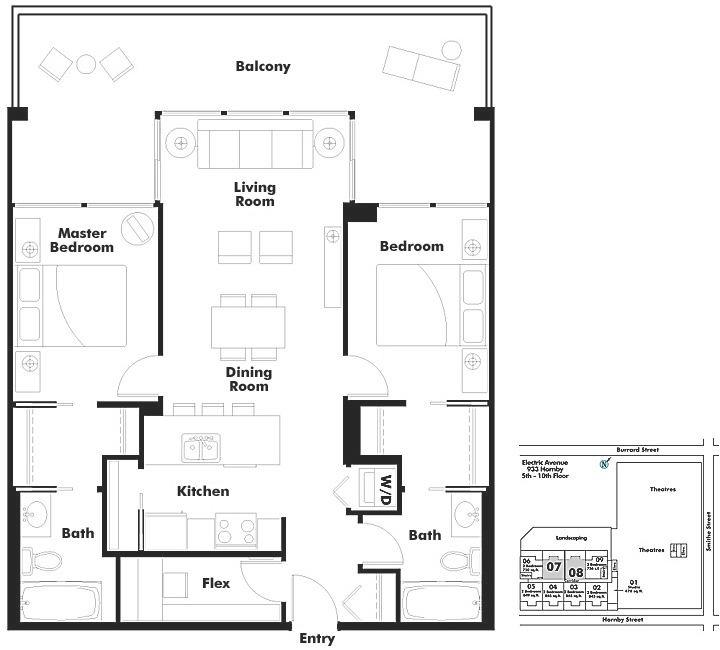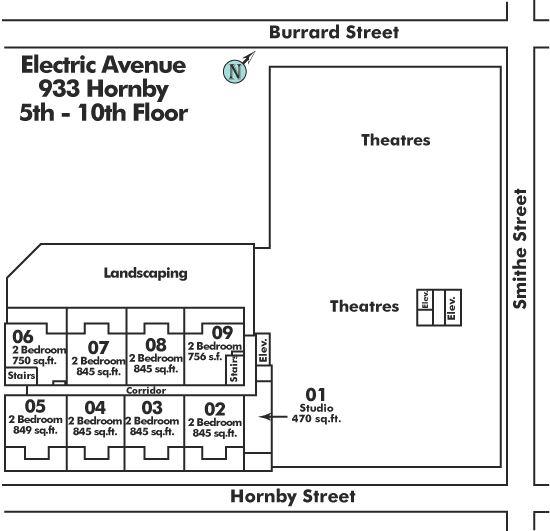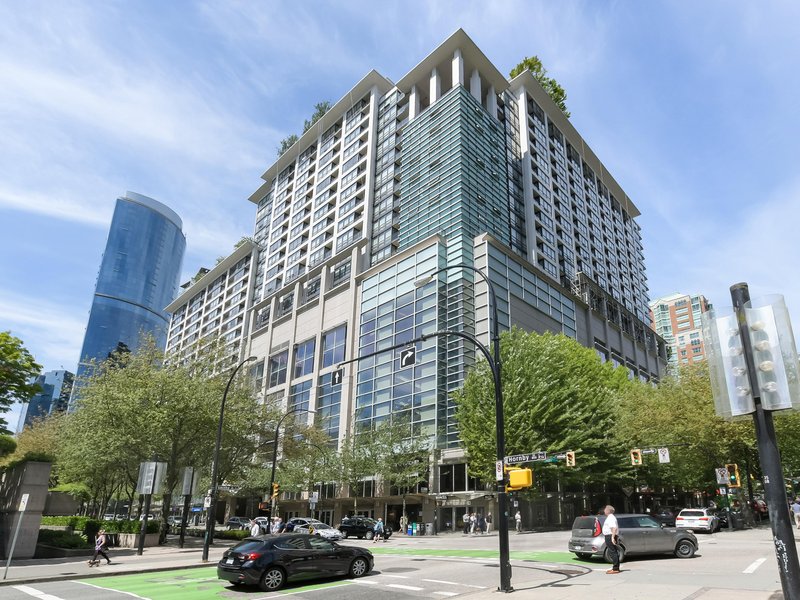1008 - 933 Hornby Street, Vancouver, V6Z 3G4
2 Bed, 2 Bath Condo FOR SALE in Downtown VW MLS: R2912865
Details
Description
***PRICED TO SELL***Gorgeous High-rise at Electric Avenue with easy access to IGA Super Market, Theater, and a Variety of Exciting Downtown Shops & Restaurants! This quality built suite offers two bright and spacious bedrooms and two baths with open floor plan. Other amenities include the following: - 2 Large Spacious Bedrooms with Balcony Access - 2 Full bathrooms - NEW Hardwood Floors and NEW Tiles - NEW Appliances - Freshly painted - Convenient In-suite Laundry - Convenient walk-in closet attached to bedrooms - Bright Sunset view of Downtown Vancouver and of the North Shore Mountains! - Bright Bedrooms, Kitchen and Living room all have View (The house is bright with plenty of sunshine) - Beautiful Large Open Kitchen ***

Strata ByLaws
History
Mortgage
| Downpayment | |
| Rental Income | |
| Monthly Mortgage Payment | |
| Effective Monthly Mortgage Payment | |
| Qualification Monthly Payment | |
| Interest Rate | |
| Qualification Interest Rate | |
| Income Required | |
| Qualification Annual Income Required | |
| CMHC Fees | |
| Amortization Period |
Mortgages can be confusing. Got Questions? Call us 604-330-3784
Amenities
Site Influences
Property Information
| MLS® # | R2912865 |
| Property Type | Apartment |
| Dwelling Type | Apartment Unit |
| Home Style | Multi Family,Residential Attached |
| Kitchens | Login to View |
| Year Built | 2005 |
| Parking | Underground,Lane Access |
| Tax | $2,100 in 2000 |
| Strata No | BCS1433 |
| Postal Code | V6Z 3G4 |
| Strata Fees | $520 |
| Address | 1008 - 933 Hornby Street |
| Subarea | Downtown VW |
| City | Vancouver |
Floor Area (sq. ft.)
| Main Floor | 860 |
| Above | 860 |
| Total | 860 |
Location
| Date | Address | Bed | Bath | Kitchen | Asking Price | $/Sqft | DOM | Levels | Built | Living Area | Lot Size |
|---|---|---|---|---|---|---|---|---|---|---|---|
| 08/06/2024 | This Property | 2 | 2 | 1 | $899,999 | Login to View | 274 | 5 | 2005 | 860 sqft | N/A |
| 05/01/2025 | 1401 480 Robson Street |
2 | 2 | 1 | $878,000 | Login to View | 6 | 1 | 2006 | 820 sqft | N/A |
| 01/20/2025 | 2208 131 Regiment Square |
2 | 2 | 1 | $899,000 | Login to View | 107 | 1 | 2007 | 810 sqft | N/A |
| 04/01/2025 | 2407 888 Homer Street |
2 | 2 | 1 | $899,000 | Login to View | 36 | 1 | 2011 | 786 sqft | N/A |
| 03/27/2025 | 904 1205 Howe Street |
2 | 2 | 1 | $899,000 | Login to View | 41 | 1 | 2010 | 878 sqft | N/A |
| 02/12/2025 | Ph4 1238 Burrard Street |
2 | 2 | 1 | $899,000 | Login to View | 84 | 0 | 2003 | 876 sqft | N/A |
| 05/09/2024 | 1703 535 Smithe Street |
2 | 2 | 1 | $919,900 | Login to View | 363 | 1 | 2010 | 718 sqft | N/A |
| 03/05/2025 | 407 183 Keefer Place |
2 | 2 | 1 | $899,000 | Login to View | 63 | 1 | 1996 | 927 sqft | N/A |
| 03/26/2025 | 901 480 Robson Street |
2 | 2 | 1 | $919,000 | Login to View | 42 | 1 | 2006 | 819 sqft | N/A |
| 04/16/2025 | 406 933 Hornby Street |
2 | 2 | 1 | $889,000 | Login to View | 21 | 1 | 2005 | 750 sqft | N/A |
| Date | Address | Bed | Bath | Kitchen | Asking Price | $/Sqft | DOM | Levels | Built | Living Area | Lot Size |
|---|---|---|---|---|---|---|---|---|---|---|---|
| 9 hours ago | 508 668 Citadel Parade |
2 | 2 | 1 | $780,000 | Login to View | 1 | 1 | 2008 | 820 sqft | N/A |
| 9 hours ago | 1208 1055 Richards Street |
1 | 1 | 1 | $699,999 | Login to View | 1 | 1 | 2009 | 574 sqft | N/A |
| 9 hours ago | Ph4 1238 Burrard Street |
2 | 2 | 1 | $888,000 | Login to View | 1 | 0 | 2003 | 876 sqft | N/A |
| 12 hours ago | 2705 108 W Cordova Street |
1 | 1 | 1 | $795,000 | Login to View | 1 | 1 | 2009 | 764 sqft | N/A |
| 12 hours ago | 506 822 Seymour Street |
2 | 2 | 1 | $768,000 | Login to View | 1 | 1 | 2005 | 740 sqft | N/A |
| 12 hours ago | 1701 999 Seymour Street |
0 | 1 | 0 | $485,000 | Login to View | 1 | 1 | 2014 | 473 sqft | N/A |
| 12 hours ago | 1307 989 Nelson Street |
1 | 1 | 1 | $599,000 | Login to View | 1 | 1 | 1995 | 628 sqft | N/A |
| 14 hours ago | 1206 1111 Richards Street |
1 | 1 | 1 | $710,000 | Login to View | 1 | 1 | 2021 | 489 sqft | N/A |
| 16 hours ago | 608 1325 Rolston Street |
1 | 1 | 1 | $619,000 | Login to View | 1 | 1 | 2013 | 584 sqft | N/A |
| 17 hours ago | 1802 1212 Howe Street |
2 | 2 | 1 | $829,999 | Login to View | 1 | 1 | 2008 | 805 sqft | N/A |
Frequently Asked Questions About 1008 - 933 Hornby Street
What year was this home built in?
How long has this property been listed for?
Is there a basement in this home?
Disclaimer: Listing data is based in whole or in part on data generated by the Real Estate Board of Greater Vancouver and Fraser Valley Real Estate Board which assumes no responsibility for its accuracy. - The advertising on this website is provided on behalf of the BC Condos & Homes Team - Re/Max Crest Realty, 300 - 1195 W Broadway, Vancouver, BC



























































































