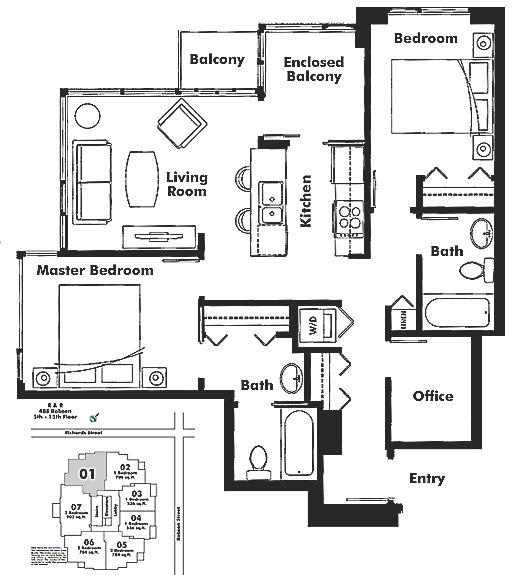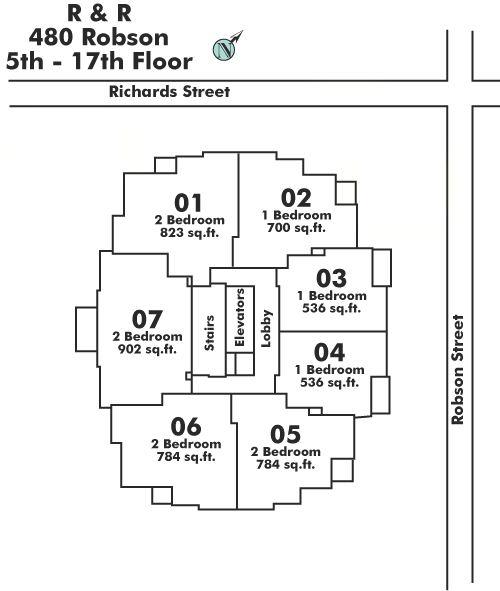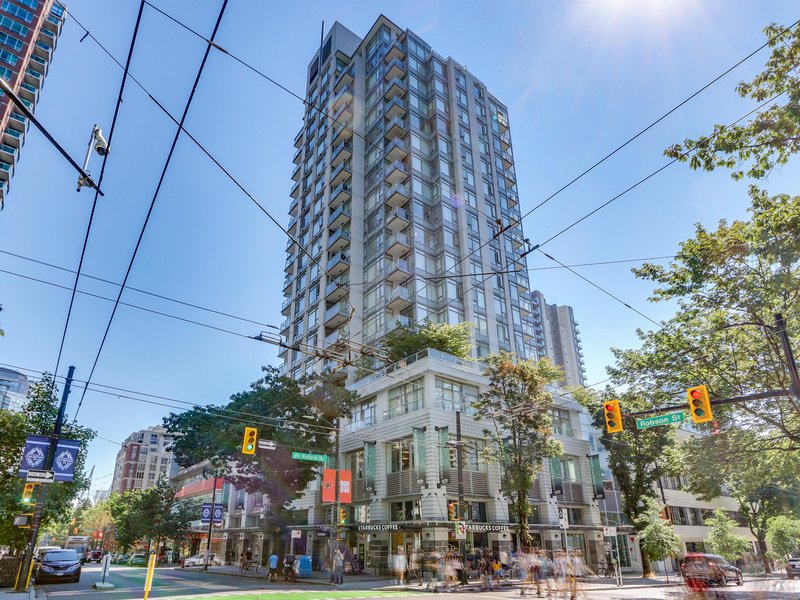1401 - 480 Robson Street, Vancouver, V6B 1S1
2 Bed, 2 Bath Condo FOR SALE in Downtown VW MLS: R2996827
Details
Description
Bright 2-Bedroom + Den and Solarium Unit in a Prime Downtown Location. Just steps away from convenient shopping, world-class dining, libraries, theaters, and more, offering a stylish living experience right at your doorstep. This well-maintained unit is perfect for those seeking a neat and cozy home. Enjoy stunning downtown views from every room, including the balcony, while still feeling homey and comfortable. Building amenities include a well-equipped gym, a Bikeroo, common outdoor spaces, a friendly concierge, and visitor parking. The unit is currently occupied by a clean and sophisticated tenant, maintaining the space in pristine condition.

Strata ByLaws
History
Mortgage
| Downpayment | |
| Rental Income | |
| Monthly Mortgage Payment | |
| Effective Monthly Mortgage Payment | |
| Qualification Monthly Payment | |
| Interest Rate | |
| Qualification Interest Rate | |
| Income Required | |
| Qualification Annual Income Required | |
| CMHC Fees | |
| Amortization Period |
Mortgages can be confusing. Got Questions? Call us 604-330-3784
Amenities
Features
Site Influences
Property Information
| MLS® # | R2996827 |
| Property Type | Apartment |
| Dwelling Type | Apartment Unit |
| Home Style | Multi Family,Residential Attached |
| Kitchens | 1 |
| Year Built | 2006 |
| Parking | Underground |
| Tax | $2,570 in 2024 |
| Strata No | BCS1783 |
| Postal Code | V6B 1S1 |
| Complex Name | R&r |
| Strata Fees | $559 |
| Address | 1401 - 480 Robson Street |
| Subarea | Downtown VW |
| City | Vancouver |
| Listed By | Sutton Group - Vancouver First Realty |
Floor Area (sq. ft.)
| Main Floor | 820 |
| Above | 820 |
| Total | 820 |
Location
| Date | Address | Bed | Bath | Kitchen | Asking Price | $/Sqft | DOM | Levels | Built | Living Area | Lot Size |
|---|---|---|---|---|---|---|---|---|---|---|---|
| 05/01/2025 | This Property | 2 | 2 | 1 | $849,800 | Login to View | 47 | 1 | 2006 | 820 sqft | N/A |
| 11/03/2024 | 1903 811 Helmcken Street |
2 | 2 | 1 | $838,000 | Login to View | 226 | 1 | 1995 | 846 sqft | N/A |
| 01/21/2025 | 1402 183 Keefer Place |
2 | 2 | 1 | $833,000 | Login to View | 147 | 1 | 1995 | 976 sqft | N/A |
| 02/18/2025 | 1604 550 Taylor Street |
2 | 2 | 1 | $839,000 | Login to View | 119 | 1 | 2005 | 814 sqft | N/A |
| 03/10/2025 | 807 989 Nelson Street |
2 | 2 | 1 | $829,888 | Login to View | 99 | 1 | 1997 | 802 sqft | N/A |
| 05/01/2025 | 2107 535 Smithe Street |
2 | 2 | 1 | $858,000 | Login to View | 47 | 5 | 2010 | 757 sqft | N/A |
| 05/06/2025 | 1802 1212 Howe Street |
2 | 2 | 1 | $829,999 | Login to View | 42 | 1 | 2008 | 805 sqft | N/A |
| 05/06/2025 | Ph4 1238 Burrard Street |
2 | 2 | 1 | $849,000 | Login to View | 42 | 0 | 2003 | 876 sqft | N/A |
| 05/20/2025 | 1207 161 W Georgia Street |
2 | 2 | 1 | $828,900 | Login to View | 28 | 1 | 2012 | 856 sqft | N/A |
| 06/10/2025 | 2702 550 Taylor Street |
2 | 2 | 1 | $833,999 | Login to View | 7 | 1 | 2005 | 792 sqft | N/A |
| Date | Address | Bed | Bath | Kitchen | Asking Price | $/Sqft | DOM | Levels | Built | Living Area | Lot Size |
|---|---|---|---|---|---|---|---|---|---|---|---|
| 7 hours ago | 1801 233 Robson Street |
1 | 1 | 1 | $679,000 | Login to View | 1 | 1 | 2009 | 659 sqft | N/A |
| 10 hours ago | 1611 68 Smithe Street |
2 | 2 | 1 | $1,175,000 | Login to View | 1 | 1 | 2016 | 834 sqft | N/A |
| 12 hours ago | 3302 1111 Richards Street |
3 | 3 | 1 | $2,151,800 | Login to View | 1 | 1 | 2021 | 1,484 sqft | N/A |
| 12 hours ago | 204 1249 Granville Street |
2 | 1 | 1 | $739,900 | Login to View | 1 | 1 | 2003 | 707 sqft | N/A |
| 13 hours ago | 714 833 Seymour Street |
2 | 2 | 1 | $949,900 | Login to View | 1 | 1 | 2010 | 1,010 sqft | N/A |
| 13 hours ago | 3104 938 Nelson Street |
2 | 2 | 1 | $1,800,000 | Login to View | 1 | 1 | 2001 | 1,180 sqft | N/A |
| 13 hours ago | 2214 610 Granville Street |
1 | 1 | 1 | $579,000 | Login to View | 1 | 1 | 2006 | 519 sqft | N/A |
| 15 hours ago | 1213 989 Nelson Street |
1 | 1 | 1 | $499,000 | Login to View | 1 | 1 | 1995 | 505 sqft | N/A |
| 15 hours ago | 1405 822 Homer Street |
2 | 2 | 1 | $799,900 | Login to View | 1 | 1 | 1999 | 828 sqft | N/A |
| 15 hours ago | 702 1133 Hornby Street |
2 | 2 | 1 | $1,050,000 | Login to View | 1 | 1 | 2018 | 893 sqft | N/A |
Frequently Asked Questions About 1401 - 480 Robson Street
What year was this home built in?
How long has this property been listed for?
Is there a basement in this home?
Disclaimer: Listing data is based in whole or in part on data generated by the Real Estate Board of Greater Vancouver and Fraser Valley Real Estate Board which assumes no responsibility for its accuracy. - The advertising on this website is provided on behalf of the BC Condos & Homes Team - Re/Max Crest Realty, 300 - 1195 W Broadway, Vancouver, BC






























































































