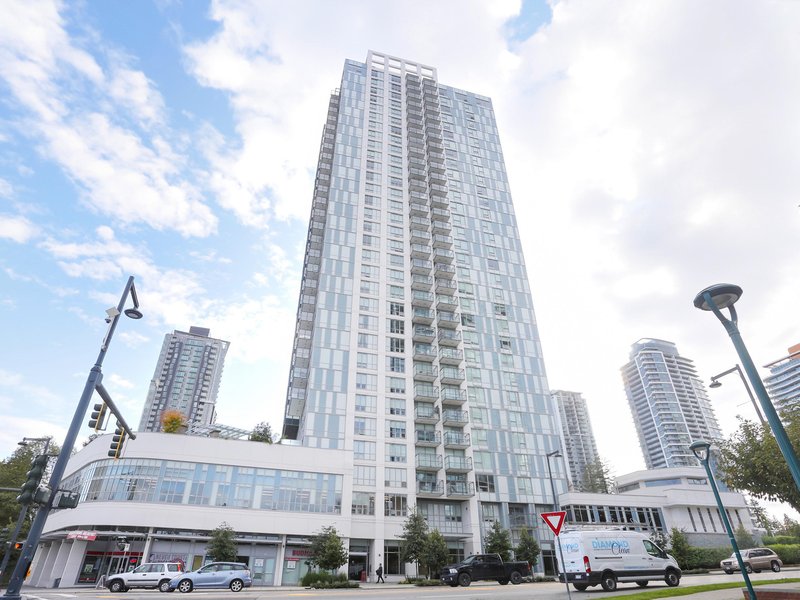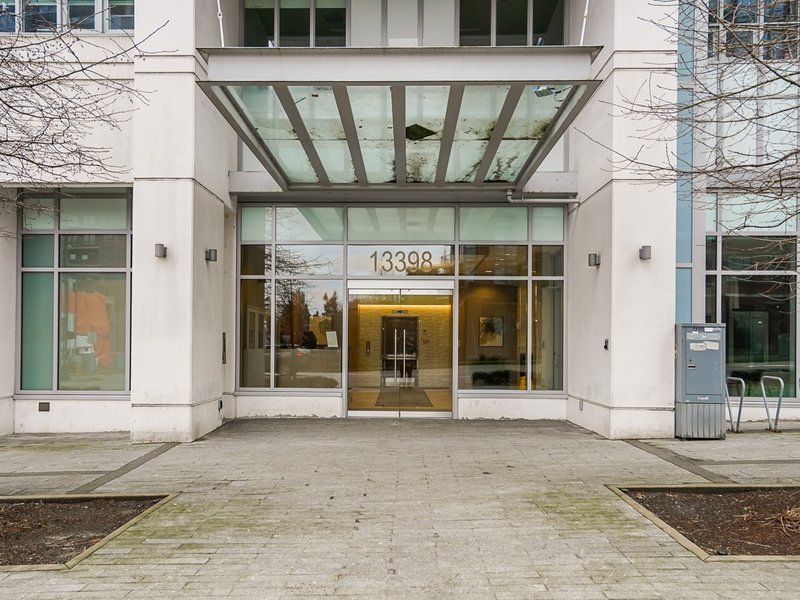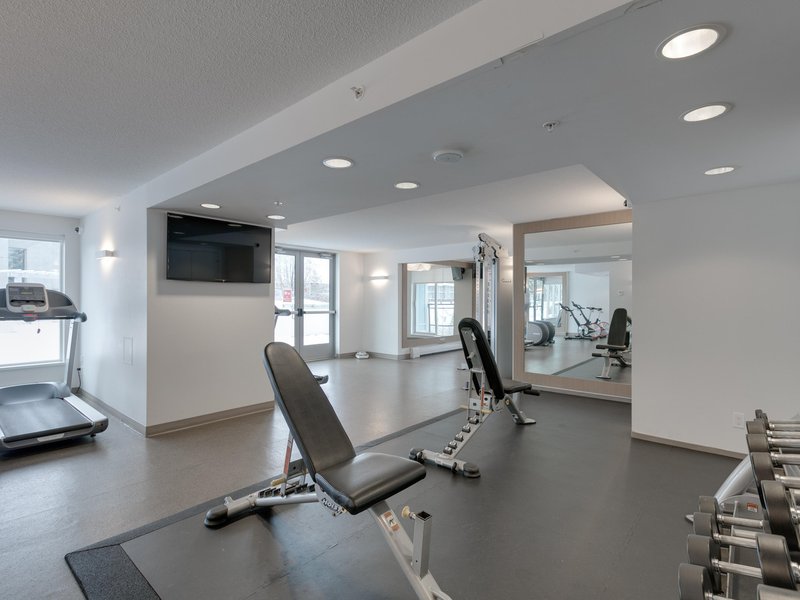2001 - 13398 104 Avenue, Surrey, V3T 1V6
1 Bed, 1 Bath Condo FOR SALE in Whalley MLS: R2881208
 We Sell Your Property in 30 days or we will sell it for FREE.
We Sell Your Property in 30 days or we will sell it for FREE.
Request An Evaluation ->
Details
Description
Welcome to Alumni by Bosa. A bright south facing 1 bed condo in Downtown Surrey's vibrant University District. A functional layout with clever built-in furniture: a queen-size Murphy bed and a hidden single foldable bed. The kitchen island features an extendable dining table to entertain guests. Enjoy S&S appliances, 1 parking spot, and 1 storage locker. Pet-friendly with top-notch amenities like a gym, lounge, and rooftop garden. Conveniently located near transit, parks, skytrain, Central City Mall, and SFU Surrey. Perfect for first-time buyers or savvy investors. **
Strata ByLaws
Commission Details
History
Amenities
Features
Site Influences
Property Information
| MLS® # | R2881208 |
| Property Type | Apartment |
| Dwelling Type | Apartment Unit |
| Home Style | Inside Unit,Upper Unit |
| Kitchens | Login to View |
| Year Built | 2016 |
| Parking | Garage Underbuilding |
| Tax | $1,961 in 2023 |
| Strata No | EPS3177 |
| Postal Code | V3T 1V6 |
| Complex Name | Alumni |
| Strata Fees | $407 |
| Address | 2001 - 13398 104 Avenue |
| Subarea | Whalley |
| City | Surrey |
| Listed By | Royal Pacific Realty Corp. |
Floor Area (sq. ft.)
| Main Floor | 582 |
| Total | 582 |
University District Buildings Amenities
Location
University District Building Pets Restrictions
| Dogs Allowed: | Yes |
| Cats Allowed: | Yes |
Other Condos For Sale in 13398 104 Avenue, Surrey
| Date | Address | Bed | Bath | Asking Price | Sqft | $/Sqft | DOM | Brokerage |
|---|---|---|---|---|---|---|---|---|
| 05/17/2024 | 2912 13398 104 Avenue | 1 | 1 | $508,000 | 577 | $880 | 3 | RE/MAX City Realty |
| 05/09/2024 | 1112 13398 104 Avenue | 1 | 1 | $528,888 | 576 | $918 | 11 | Royal First Realty |
| 05/07/2024 | 2001 13398 104 Avenue | 1 | 1 | $449,999 | 582 | $773 | 13 | Royal Pacific Realty Corp. |
| 04/17/2024 | 2510 13398 104 Avenue | 2 | 2 | $636,000 | 753 | $845 | 33 | Regent Park Fairchild Realty Inc. |
| 04/16/2024 | 810 13398 104 Avenue | 2 | 2 | $619,900 | 747 | $830 | 34 | RE/MAX Lifestyles Realty (Langley) |
| 10/03/2023 | 3002 13398 104 Avenue | 2 | 2 | $698,800 | 756 | $924 | 230 | Top Vision Realty Inc. |
| Avg: | $573,598 | 665 | $862 | 13 |
Building Information
| Building Name: | University District - Alumni Tower |
| Building Address: | 13398 104 Avenue, Surrey, V3T 1V6 |
| Levels: | 36 |
| Suites: | 310 |
| Status: | Completed |
| Built: | 2017 |
| Title To Land: | Freehold Strata |
| Building Type: | Strata Condos |
| Strata Plan: | EPS3177 |
| Subarea: | Whalley |
| Area: | North Surrey |
| Board Name: | Fraser Valley Real Estate Board |
| Management: | 604 Real Estate |
| Management Phone: | 604-689-0909 |
| Units in Development: | 310 |
| Units in Strata: | 310 |
| Subcategories: | Strata Condos |
| Property Types: | Freehold Strata |
| Developer Name: | Bosa Properties |
| Architect Email: | [email protected] |
| Architect Phone: | 604-272-1477 |
Building Construction Info
| Year Built: | 2017 |
| Levels: | 36 |
| Construction: | Concrete |
| Rain Screen: | Full |
| Roof: | Tar & Gravel |
| Foundation: | Concrete Perimeter |
| Exterior Finish: | Mixed |
Maintenance Fee Includes
| Caretaker |
| Garbage Pickup |
| Gardening |
| Heat |
| Hot Water |
| Management |
Building Features
a Stunning Sense Of Arrival Dramatic Two-storey Entrance Lobby With Fireplace |
| Private Part-time Concierge/security Service |
| Private And Secure Mailroom In Entrance Lobby |
unequalled Style Secure And Durable Solid-brass Entry Hardware With Mortise Lockset |
| Choice Of Three Contemporary Designer Colour Palates |
| Discreet And Stylish Fabric Roller Blinds Throughout |
| Durable And Fashionable Engineered Flooring Throughout |
| Expansive Two-tone Framed Windows—white Interior With Aluminum Exterior |
| Easy Step-door Sills To Most Balconies |
| Quality Engineered Wood Baseboards And Door Casings |
elevated Cooking European Laminate Cabinetry With Lasered Edges And Horizontal Graining |
| Premium Soft-close Door And Retractable Drawer-slide Mechanisms |
| Stylish Halogen Task Lighting |
| Usb Charging Plug In All Kitchens |
| Solid Brass Hansgrohe™ Kitchen Faucet In Polished Chrome With Integral Pull-out Spray |
| Solid Composite Stone Countertops |
| Undermount 18-gauge Stainless Steel Sink |
| Full-height Imported Stone Backsplash |
| Premium Appliance Package Including: Euro-style 60cm Integrated Refrigerator With Bottom Freezer |
| Euro-style 60cm Cooktop With Ceran™ Cooking Surface |
| Faber™ Premium Slide-out Hoodfan |
| Euro-style 60cm Convection Wall Oven With Cooking Functions |
| Compact Blomberg Dishwasher With Integrated Door Panel |
hotel-inspired Ensuite And Bath Master Ensuite Features A Luxurious Soaker Tub With Integrated Shower |
| Hotel-inspired Lighting Recessed In Mirror |
| Solid Stone Countertop With Backsplash |
| Vitreous China Rectangular Undermount Sink |
| Solid-brass Hansgrohe™ Single-pole Faucet |
| Contemporary Polished Chrome Shower/tub Filler With Shower Wand By Hansgrohe™ |
| Handset Porcelain Tile Flooring |
| Recessed Halogen Lighting Above Water Closet, Sink, And Tub/shower |
| Gfci Plugs At All Vanities |
| Dual-flush Energy-saving Water Closet |
| Decorative Polished Chrome Towel Bars And Paper Holders |
| Contemporary Wood-grain Cabinets |
| Recessed Toiletry Shelf In Shower Wall |
exclusive Security And Peace Of Mind Heavy Duty Solid-brass Deadbolt Lock And Viewer On Suite Entry Door |
| Entry Phone Outside Main Lobby With Security Camera Allows You To Pre-screen Visitors Using Your Tv Set |
| Hard-wired Smoke Detectors |
| Energy-efficient Double-glazed Windows And Sliding Glass Doors With Thermally Broken Two-tone Aluminum Frames |
| Two Personally Coded Entry Devices For Access To Entry Lobby, Elevators, And Individual Residential Floors |
| Bicycle Storage Lockers Available |
| Bright Lighting Along Outdoor Pedestrian Walkways |
| Secure Underground Parkade With Emergency Alert Buttons |
| Home Warranty Coverage Includes: 2-year Materials And Labour Warranty |
| 5-year Building Envelope Warranty |
| 10-year Structural Warranty |
| Bosa Properties Customer Care Warranty Included With Every Home |
thoughtful Details Bosavolt™ Program - The Option To Have Your Very Own High Performance Electric Vehicle Charge Station With Your Parking Stall. |
| Environmentally Friendly Radiant H2o Heating |
| Usb Wall Plug In Kitchen |
| Pre-wired For High-speed Internet Access And Digital Cable Entertainment Channels |
| Millwork Wardrobe Closets In Bedrooms |
| Laundry Closet With Front-loading, Stacked Washer And Dryer |
| Laundry Closet With Convenient Overhead Lighting |
rest And Rejuvenation Fully Equipped Training Gym And Changerooms |
| Relaxing Courtyard With Yoga Cabana |
| Reflecting Ponds And Meditation Deck |
| Secure Pet Run Area |
| Outdoor Bbq Patio |
| Fully Furnished Guest Suite |
| Business Centre And Boardroom |
| Owners' Lounge And Wetbar |
| Private Screening Room |
| Date | Address | Bed | Bath | Kitchen | Asking Price | $/Sqft | DOM | Levels | Built | Living Area | Lot Size |
|---|---|---|---|---|---|---|---|---|---|---|---|
| 05/07/2024 | This Property | 1 | 1 | 1 | $449,999 | Login to View | 13 | 1 | 2016 | 582 sqft | N/A |
| 05/07/2024 | W204 13838 108 Avenue |
1 | 1 | 1 | $435,000 | Login to View | 13 | 1 | 2024 | 503 sqft | N/A |
| 05/01/2024 | 404 9682 134 Street |
1 | 1 | 1 | $429,900 | Login to View | 19 | 1 | 1985 | 775 sqft | N/A |
| 04/25/2024 | W415 10828 139a Street |
1 | 1 | 1 | $451,990 | Login to View | 25 | 1 | 2024 | 488 sqft | N/A |
| 04/17/2024 | 405 12083 92a Avenue |
1 | 1 | 1 | $443,000 | Login to View | 33 | 1 | 2004 | 688 sqft | N/A |
| 01/30/2024 | E104 13965 108 Avenue |
1 | 1 | 1 | $469,900 | Login to View | 111 | 1 | 2024 | 441 sqft | N/A |
| 05/07/2024 | 411 13321 102a Street |
1 | 1 | 1 | $450,000 | Login to View | 13 | 1 | 2009 | 585 sqft | N/A |
| 04/03/2024 | E322 10828 139a Street |
1 | 1 | 1 | $440,000 | Login to View | 47 | 1 | 2024 | 518 sqft | N/A |
| 05/13/2024 | 706 13359 Old Yale Road |
1 | 1 | 1 | $459,800 | Login to View | 7 | 1 | 2023 | 453 sqft | N/A |
| 05/08/2024 | 201 13897 Fraser Highway |
1 | 1 | 1 | $442,500 | Login to View | 12 | 1 | 2011 | 587 sqft | N/A |
| 04/29/2024 | W303 13838 108 Avenue |
1 | 1 | 1 | $449,900 | Login to View | 21 | 1 | 2024 | 504 sqft | N/A |
| Date | Address | Bed | Bath | Kitchen | Asking Price | $/Sqft | DOM | Levels | Built | Living Area | Lot Size |
|---|---|---|---|---|---|---|---|---|---|---|---|
| 2 days ago | 906 13325 102a Avenue |
1 | 1 | 1 | $499,000 | Login to View | 3 | 1 | 2013 | 650 sqft | N/A |
| 2 days ago | 2912 13398 104 Avenue |
1 | 1 | 1 | $508,000 | Login to View | 3 | 1 | 2017 | 577 sqft | N/A |
| 2 days ago | 801 13750 100 Avenue |
1 | 1 | 1 | $449,000 | Login to View | 3 | 1 | 2016 | 512 sqft | N/A |
| 2 days ago | 1208 13438 Central Avenue |
1 | 1 | 1 | $459,000 | Login to View | 4 | 1 | 2019 | 452 sqft | N/A |
| 2 days ago | 14062 103 Avenue |
6 | 2 | 2 | $2,250,000 | Login to View | 4 | 1 | 1962 | 1,728 sqft | 9,254 sqft |
| 3 days ago | 308 9763 140 Street |
2 | 2 | 1 | $569,900 | Login to View | 4 | 1 | 1992 | 1,066 sqft | N/A |
| 3 days ago | 2310 13618 100 Avenue |
1 | 1 | 1 | $475,000 | Login to View | 4 | 1 | 2008 | 580 sqft | N/A |
| 3 days ago | Th1 10448 University Drive |
2 | 2 | 1 | $799,999 | Login to View | 4 | 1 | 2023 | 879 sqft | N/A |
| 3 days ago | 301 13768 108 Avenue |
1 | 1 | 1 | $468,000 | Login to View | 4 | 1 | 2018 | 522 sqft | N/A |
| 3 days ago | 405 13685 102 Avenue |
1 | 1 | 1 | $479,000 | Login to View | 4 | 1 | 2022 | 474 sqft | N/A |
Frequently Asked Questions About 2001 - 13398 104 Avenue
Disclaimer: Listing data is based in whole or in part on data generated by the Real Estate Board of Greater Vancouver and Fraser Valley Real Estate Board which assumes no responsibility for its accuracy. - The advertising on this website is provided on behalf of the BC Condos & Homes Team - Re/Max Crest Realty, 300 - 1195 W Broadway, Vancouver, BC







































































