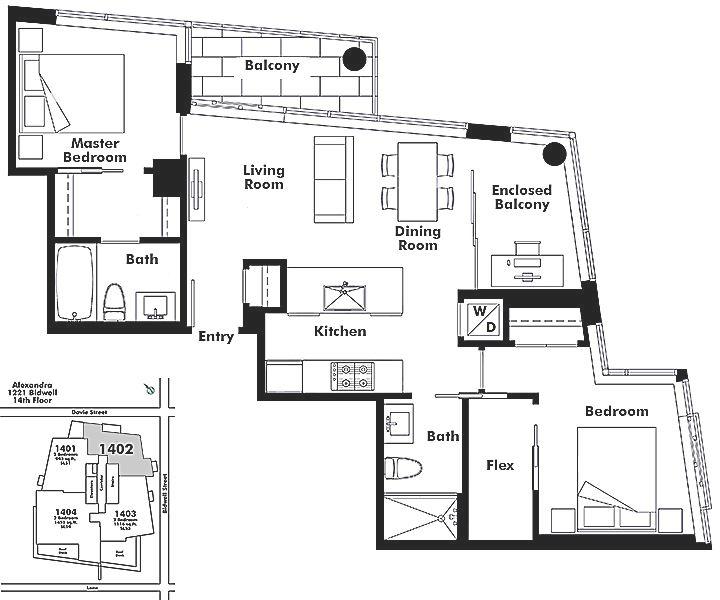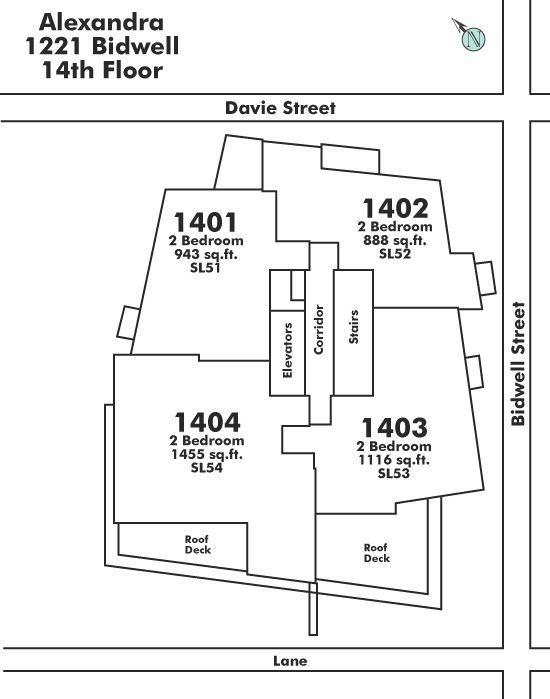1402 - 1221 Bidwell Street, Vancouver, V6G 0B1
2 Bed, 2 Bath Condo FOR SALE in West End VW MLS: R2874756
 We Sell Your Property in 30 days or we will sell it for FREE.
We Sell Your Property in 30 days or we will sell it for FREE.
Request An Evaluation ->
Details
Description
Welcome to the iconic Alexandra by Concord Pacific known for its unique and breathtaking architecture. This is a rare opportunity to purchase the highly sought after and rarely available 02 floor plan with soaring 10.4 ceilings. Featuring top-of-the-line Miele appliances, air conditioning, hardwood floors, 2 balconies, this suite boasts exceptional qualities including customized closets in both bedrooms. Club Alexandra offers residents access to an impressive private lounge boasting a spacious terrace with stunning ocean views. Additional amenities include fitness facilities, a meeting room, and dedicated concierge service. The location is amazing with steps to English Bay beach, shops and restaurants. Showings are by appointment only.
Strata ByLaws
Open House
Come see 1402 - 1221 Bidwell Street in person during the following open house times or schedule a private appointment by contacting us.
Commission Details
Amenities
Property Information
| MLS® # | R2874756 |
| Property Type | Apartment |
| Dwelling Type | Apartment Unit |
| Home Style | Corner Unit |
| Kitchens | Login to View |
| Year Built | 2013 |
| Parking | Garage; Underground |
| Tax | $1,893 in 2023 |
| Strata No | EPS1571 |
| Postal Code | V6G 0B1 |
| Complex Name | Alexandra |
| Strata Fees | $819 |
| Address | 1402 - 1221 Bidwell Street |
| Subarea | West End VW |
| City | Vancouver |
| Listed By | Rennie & Associates Realty Ltd. |
Floor Area (sq. ft.)
| Main Floor | 898 |
| Total | 898 |
Alexandra Buildings Amenities
Location
Alexandra Building Pets Restrictions
| Dogs Allowed: | Yes |
| Cats Allowed: | Yes |
Other Condos For Sale in 1221 Bidwell Street, Vancouver
| Date | Address | Bed | Bath | Asking Price | Sqft | $/Sqft | DOM | Brokerage |
|---|---|---|---|---|---|---|---|---|
| 05/02/2024 | 1207 1221 Bidwell Street | 1 | 1 | $1,195,000 | 549 | $2,177 | 2 | RE/MAX Masters Realty |
| 04/24/2024 | 1402 1221 Bidwell Street | 2 | 2 | $1,518,800 | 898 | $1,691 | 10 | Rennie & Associates Realty Ltd. |
| 04/23/2024 | 904 1221 Bidwell Street | 0 | 1 | $599,900 | 415 | $1,446 | 11 | Team 3000 Realty Ltd. |
| 12/18/2023 | 1506 1221 Bidwell Street | 2 | 2 | $1,799,000 | 961 | $1,872 | 138 | RE/MAX Crest Realty |
| Avg: | $1,278,175 | 706 | $1,796 | 10 |
Building Overview
BUILDING WEBSITE Alexandra at 1221 Bidwell Street, Vancouver, BC, V6G 2K7, West End Neighborhood, 85 suites. This website contains: current building MLS listings & MLS sale info, building floor plans & strata plans, pictures of lobby & common area, developer, strata & concierge contact info, interactive 3D & Google location Maps link www.6717000.com/maps with downtown intersection virtual tours, downtown listing assignment lists of buildings under construction & aerial/satellite pictures of this building. For more info, click the side bar of this page or use the search feature in the top right hand corner of any page. Building map location; Building #143-Map 6, Vancouver West End Area.
Building Information
| Building Name: | Alexandra |
| Building Address: | 1221 Bidwell Street, Vancouver, V6G 0B1 |
| Levels: | 21 |
| Suites: | 85 |
| Status: | Completed |
| Built: | 2013 |
| Title To Land: | Freehold Strata |
| Building Type: | Strata |
| Strata Plan: | EPS1571 |
| Subarea: | West End Vw |
| Area: | Vancouver West |
| Board Name: | Real Estate Board Of Greater Vancouver |
| Management: | Stratawest Management Ltd. |
| Management Phone: | 604-904-9595 |
| Units in Development: | 85 |
| Units in Strata: | 85 |
| Subcategories: | Strata |
| Property Types: | Freehold Strata |
| Architect Email: | [email protected] |
| Architect Phone: | 604-687-5681 |
Building Construction Info
| Year Built: | 2013 |
| Levels: | 21 |
| Construction: | Concrete |
| Rain Screen: | Full |
| Roof: | Other |
| Foundation: | Concrete Perimeter |
| Exterior Finish: | Glass |
Maintenance Fee Includes
| Garbage Pickup |
| Gardening |
| Gas |
| Heat |
| Hot Water |
| Management |
| Recreation Facility |
Building Features
interior: Over-height Ceilings Of 9' To 10'6" |
| Inviting Balconies Or Terraces For Most Suites |
| Air Conditioning |
|
| Quartz Stone Countertops And Backsplash |
| Miele And Sub-zero Appliances |
|
| Under-counter Basins With Polished Chrome Faucets |
| Oversized Limestone Title Floors And tub/shower Surrounds |
| Date | Address | Bed | Bath | Kitchen | Asking Price | $/Sqft | DOM | Levels | Built | Living Area | Lot Size |
|---|---|---|---|---|---|---|---|---|---|---|---|
| 04/24/2024 | This Property | 2 | 2 | 1 | $1,518,800 | Login to View | 10 | 1 | 2013 | 898 sqft | N/A |
| 11/20/2023 | 3206 1028 Barclay Street |
2 | 2 | 1 | $1,528,000 | Login to View | 166 | 1 | 2011 | 1,147 sqft | N/A |
| 01/18/2024 | 3205 1028 Barclay Street |
2 | 2 | 1 | $1,538,000 | Login to View | 107 | 1 | 2011 | 1,024 sqft | N/A |
| 01/02/2024 | 4005 1111 Alberni Street |
2 | 2 | 1 | $1,498,000 | Login to View | 123 | 1 | 2008 | 1,028 sqft | N/A |
| 03/12/2024 | 1702 1863 Alberni Street |
2 | 2 | 1 | $1,499,900 | Login to View | 53 | 1 | 2002 | 1,018 sqft | N/A |
| Date | Address | Bed | Bath | Kitchen | Asking Price | $/Sqft | DOM | Levels | Built | Living Area | Lot Size |
|---|---|---|---|---|---|---|---|---|---|---|---|
| 18 hours ago | 205 1688 Robson Street |
1 | 1 | 1 | $677,700 | Login to View | 1 | 1 | 1999 | 552 sqft | N/A |
| 1 day ago | 1207 1221 Bidwell Street |
1 | 1 | 1 | $1,195,000 | Login to View | 2 | 1 | 2013 | 549 sqft | N/A |
| 1 day ago | 1511 Barclay Street |
4 | 3 | 3 | $2,998,000 | Login to View | 2 | 3 | 1922 | 2,542 sqft | 4,329 sqft |
| 1 day ago | 703 1816 Haro Street |
2 | 1 | 1 | $769,000 | Login to View | 3 | 1 | 1974 | 779 sqft | N/A |
| 1 day ago | 1406 1050 Smithe Street |
1 | 1 | 1 | $699,000 | Login to View | 3 | 1 | 2005 | 675 sqft | N/A |
| 2 days ago | 210 1274 Barclay Street |
2 | 1 | 0 | $779,900 | Login to View | 3 | 1 | 1979 | 824 sqft | N/A |
| 2 days ago | 2605 1111 Alberni Street |
2 | 2 | 1 | $1,350,000 | Login to View | 3 | 1 | 2008 | 1,095 sqft | N/A |
| 2 days ago | 1901 717 Jervis Street |
3 | 2 | 1 | $1,838,000 | Login to View | 3 | 1 | 1990 | 1,469 sqft | N/A |
| 2 days ago | 102 1771 Nelson Street |
2 | 1 | 1 | $879,900 | Login to View | 3 | 1 | 1990 | 965 sqft | N/A |
| 2 days ago | 401 1219 Harwood Street |
1 | 1 | 1 | $340,000 | Login to View | 3 | 1 | 1965 | 548 sqft | N/A |
Frequently Asked Questions About 1402 - 1221 Bidwell Street
Disclaimer: Listing data is based in whole or in part on data generated by the Real Estate Board of Greater Vancouver and Fraser Valley Real Estate Board which assumes no responsibility for its accuracy. - The advertising on this website is provided on behalf of the BC Condos & Homes Team - Re/Max Crest Realty, 300 - 1195 W Broadway, Vancouver, BC



























































































