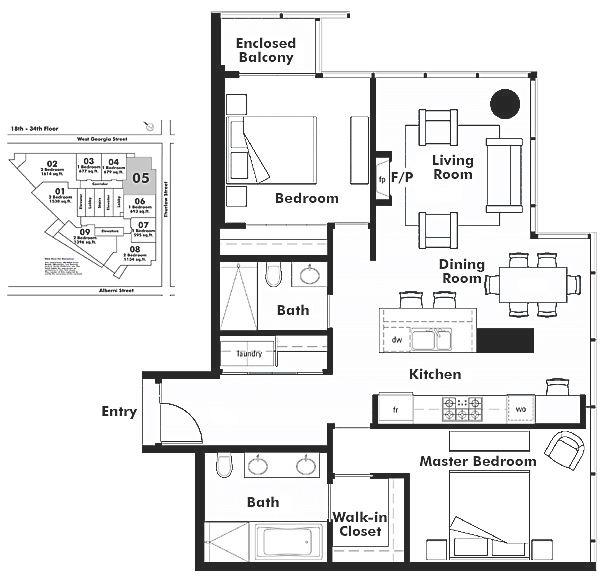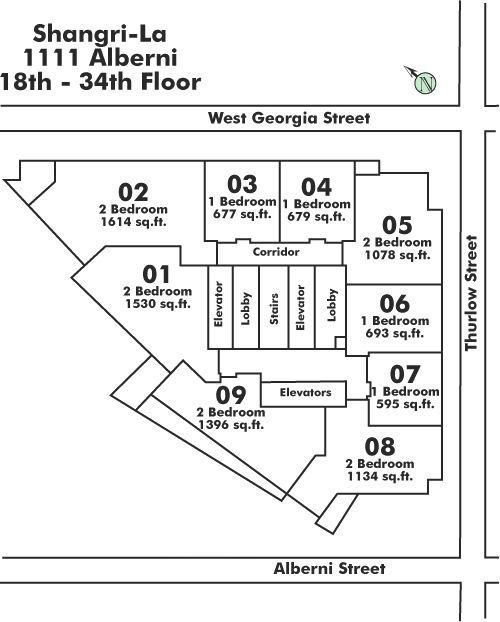2605 - 1111 Alberni Street, Vancouver, V6E 4V2
2 Bed, 2 Bath Condo FOR SALE in West End VW MLS: R2877943
 We Sell Your Property in 30 days or we will sell it for FREE.
We Sell Your Property in 30 days or we will sell it for FREE.
Request An Evaluation ->
Details
Description
WELCOME HOME to this incredible NE facing 2-bedroom corner suite at the prestigious SHANGRI-LA Residences. Step into the kitchen of your dreams, where the central island and breakfast bar is complemented by top-of-the-line Sub Zero & Miele appliances, while the floor-to-ceiling windows invite natural light to brighten the space, evoking an atmosphere of refinement. The primary-bedroom offers a large walk-in closet with a spa-like ensuite. Shangri-La’s WORLD CLASS amenities includes 24-hour Concierge Service, Outdoor Pool & Spa, and a state-of-the-art Exercise Center. Walking distance from Vancouver’s finest restaurants, shops, cafes and the world-famous Stanley Park and Seawall. 1 Parking Included
Strata ByLaws
Commission Details
History
Amenities
Features
Site Influences
Property Information
| MLS® # | R2877943 |
| Property Type | Apartment |
| Dwelling Type | Apartment Unit |
| Home Style | Corner Unit |
| Kitchens | Login to View |
| Year Built | 2008 |
| Parking | Garage Underbuilding,Garage; Single,Visitor Parking |
| Tax | $4,409 in 2023 |
| Strata No | BCS3165 |
| Postal Code | V6E 4V2 |
| Strata Fees | $1,341 |
| Address | 2605 - 1111 Alberni Street |
| Subarea | West End VW |
| City | Vancouver |
| Listed By | Oakwyn Realty Ltd. |
Floor Area (sq. ft.)
| Main Floor | 1,095 |
| Total | 1,095 |
Living Shangrila Buildings Amenities
Location
Living Shangrila Building Pets Restrictions
| Pets Allowed: | 2 |
| Dogs Allowed: | Yes |
| Cats Allowed: | Yes |
Other Condos For Sale in 1111 Alberni Street, Vancouver
| Date | Address | Bed | Bath | Asking Price | Sqft | $/Sqft | DOM | Brokerage |
|---|---|---|---|---|---|---|---|---|
| 05/01/2024 | 2605 1111 Alberni Street | 2 | 2 | $1,350,000 | 1095 | $1,233 | 14 | Oakwyn Realty Ltd. |
| 04/23/2024 | 2302 1111 Alberni Street | 2 | 3 | $2,098,000 | 1621 | $1,294 | 22 | Macdonald Realty |
| 04/23/2024 | 1701 1111 Alberni Street | 2 | 2 | $1,688,800 | 1345 | $1,256 | 22 | Century 21 In Town Realty |
| 04/22/2024 | 4304 1111 Alberni Street | 2 | 2 | $2,150,000 | 1394 | $1,542 | 23 | Macdonald Realty |
| 04/17/2024 | 3101 1111 Alberni Street | 2 | 3 | $2,350,000 | 1554 | $1,512 | 28 | Royal Pacific Realty (Kingsway) Ltd. |
| 04/09/2024 | 2301 1111 Alberni Street | 2 | 3 | $2,088,000 | 1554 | $1,344 | 36 | Sunstar Realty Ltd. |
| 03/27/2024 | 3505 1111 Alberni Street | 2 | 2 | $1,438,000 | 1028 | $1,399 | 49 | Coldwell Banker Prestige Realty |
| 03/20/2024 | 2406 1111 Alberni Street | 1 | 1 | $938,000 | 731 | $1,283 | 56 | RE/MAX Crest Realty |
| 03/11/2024 | 3309 1111 Alberni Street | 2 | 2 | $2,049,800 | 1449 | $1,415 | 65 | Rennie & Associates Realty Ltd. |
| 03/05/2024 | 1909 1111 Alberni Street | 2 | 2 | $1,898,000 | 1465 | $1,296 | 71 | Oakwyn Realty Ltd. |
| 01/04/2024 | 2408 1111 Alberni Street | 2 | 2 | $1,299,000 | 1141 | $1,138 | 132 | Pacific Evergreen Realty Ltd. |
| 01/02/2024 | 4005 1111 Alberni Street | 2 | 2 | $1,498,000 | 1028 | $1,457 | 134 | Realtyline |
| Avg: | $1,737,133 | 1284 | $1,347 | 14 |
Building Overview
Building Website: Shangri-la has two addresses: Estate Units (floors 44 - 61) at 1128 West Georgia Street, Vancouver, BC, V6E3H7 (www.6717000.com/shangrila), and the Live/Work Units (floors16 - 43) at 1111 Alberni Street, Vancouver, BC, V6E 4V2 (www.6717000.com/shangrila2). This website contains: current building MLS listings & MLS sale info, building floor plans & strata plans, pictures of lobby & common area, developer, strata & concierge contact info, interactive 3D & Google location maps link www.6717000.com/maps with downtown intersection virtual tours, downtown listing assignment lists of buildings under construction & aerial/satellite pictures of this building. For more info, click the side bar of this page or use the search feature in the top right hand corner of any page. Building map location; Buiding #68 - Map 2, Coal Harbour, Bayshore Area & Part of Westend. Shangri-la, 1111 Alberni Street, Vancouver, BC, Canada. Vancouver\'s Tallest Building. Hotel-Condo located close to Coal Harbour, and the downtown district. The address for the Estate units (floors 44 - 61) is 1128 Georgia Street (same lobby as the hotel floors 1 - 15). Live/Work units (floors 16 - 43) have a separate lobby at 1111 Alberni Street. For Developer\'s website to to: www.westbankcorp.com. For Developer\'s Building Agent website goto: www.livingshangrila.com. Geo-Thermal Heating & Air Conditioning (Heat Pump) included in maintenance fees but the electricity driving the equipment is the owners responsibility. Strata Mgt Company is discussing with owners in possibly building additional storage loc
Building Information
| Building Name: | Living Shangrila |
| Building Address: | 1111 Alberni Street, Vancouver, V6E 4V2 |
| Levels: | 61 |
| Suites: | 227 |
| Status: | Completed |
| Built: | 2006 |
| Title To Land: | Freehold Strata |
| Building Type: | Strata Live/work Homes |
| Strata Plan: | BCS3206 |
| Subarea: | West End Vw |
| Area: | Vancouver West |
| Board Name: | Real Estate Board Of Greater Vancouver |
| Management: | Wynford Strata Management |
| Management Phone: | 604-261-0285 |
| Units in Development: | 227 |
| Units in Strata: | 227 |
| Subcategories: | Strata Live/work Homes |
| Property Types: | Freehold Strata |
| Developer Name: | Westbank |
| Architect Email: | [email protected] |
| Architect Phone: | 604-873-4333 |
Building Construction Info
| Year Built: | 2006 |
| Levels: | 61 |
| Construction: | Concrete |
| Rain Screen: | Full |
| Roof: | Other |
| Foundation: | Concrete Perimeter |
| Exterior Finish: | Other |
Maintenance Fee Includes
| Caretaker |
| Garbage Pickup |
| Gardening |
| Gas |
| Heat |
| Hot Water |
| Management |
| Recreation Facility |
Building Features
| Parking |
| Fireplace |
| Club House |
| Bike Room |
| Yoga / Pilates Studio |
| In-suite Laundry |
| Date | Address | Bed | Bath | Kitchen | Asking Price | $/Sqft | DOM | Levels | Built | Living Area | Lot Size |
|---|---|---|---|---|---|---|---|---|---|---|---|
| 05/01/2024 | This Property | 2 | 2 | 1 | $1,350,000 | Login to View | 14 | 1 | 2008 | 1,095 sqft | N/A |
| 04/12/2024 | 301 1762 Davie Street |
2 | 2 | 1 | $1,358,000 | Login to View | 33 | 1 | 2009 | 1,030 sqft | N/A |
| Date | Address | Bed | Bath | Kitchen | Asking Price | $/Sqft | DOM | Levels | Built | Living Area | Lot Size |
|---|---|---|---|---|---|---|---|---|---|---|---|
| 1 hour ago | 210 1274 Barclay Street |
2 | 1 | 0 | $749,900 | Login to View | 1 | 1 | 1979 | 824 sqft | N/A |
| 22 hours ago | 502 1960 Robson Street |
2 | 2 | 1 | $949,000 | Login to View | 2 | 1 | 1960 | 1,102 sqft | N/A |
| 22 hours ago | 24 1386 Nicola Street |
2 | 3 | 1 | $2,999,999 | Login to View | 2 | 1 | 1912 | 2,982 sqft | N/A |
| 1 day ago | 301 1771 Nelson Street |
2 | 2 | 1 | $849,900 | Login to View | 2 | 1 | 1990 | 926 sqft | N/A |
| 1 day ago | 303 710 Chilco Street |
2 | 1 | 1 | $1,049,000 | Login to View | 2 | 1 | 1957 | 965 sqft | N/A |
| 1 day ago | 3302 1568 Alberni Street |
2 | 2 | 1 | $3,698,000 | Login to View | 2 | 1 | 2023 | 1,182 sqft | N/A |
| 1 day ago | 2706 2055 Pendrell Street |
1 | 1 | 1 | $1,089,000 | Login to View | 2 | 1 | 1965 | 826 sqft | N/A |
| 1 day ago | 411 1500 Pendrell Street |
1 | 1 | 1 | $709,000 | Login to View | 2 | 1 | 1981 | 642 sqft | N/A |
| 1 day ago | 1506 1288 W Georgia Street |
1 | 1 | 1 | $749,000 | Login to View | 2 | 1 | 1998 | 689 sqft | N/A |
| 1 day ago | 2607 1331 Alberni Street |
2 | 1 | 1 | $899,000 | Login to View | 2 | 1 | 1999 | 845 sqft | N/A |
Frequently Asked Questions About 2605 - 1111 Alberni Street
Disclaimer: Listing data is based in whole or in part on data generated by the Real Estate Board of Greater Vancouver and Fraser Valley Real Estate Board which assumes no responsibility for its accuracy. - The advertising on this website is provided on behalf of the BC Condos & Homes Team - Re/Max Crest Realty, 300 - 1195 W Broadway, Vancouver, BC






























































































