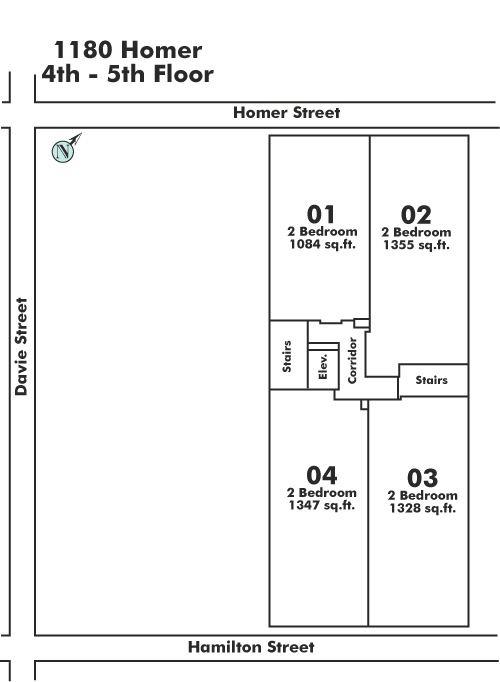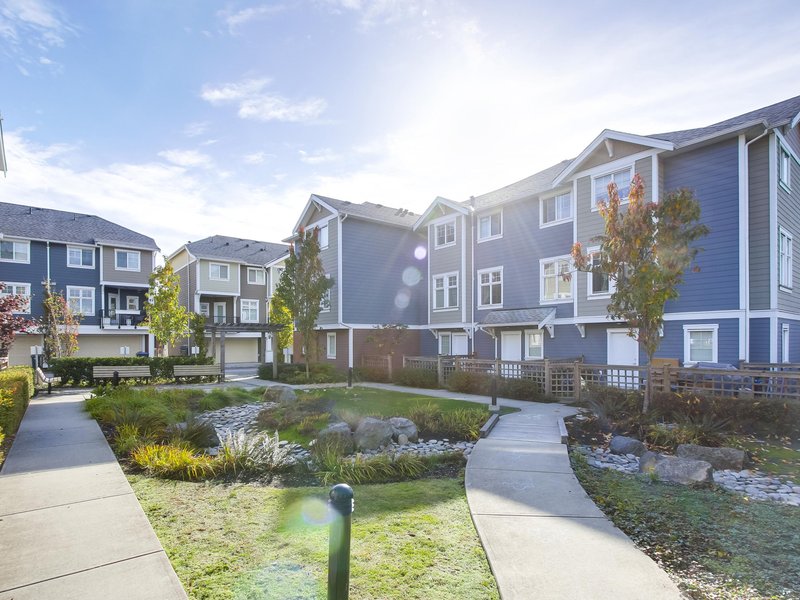501 - 1180 Homer Street, Vancouver, V6B 2X6
2 Bed, 2 Bath Condo FOR SALE in Yaletown MLS: R3004738
Details
Description
The McMaster Building, a desired heritage conversion by Townline Homes in the heart of Yaletown. Originally built in 1910, this boutique residence features 15 exclusive suites, blending modern elegance with historical charm. The 2-bed home boasts exposed concrete, distressed brick, and ceiling beams, along with stunning reclaimed fir floors & soaring 10-foot ceilings. The spacious interior includes frosted glass walls, open kitchen with granite countertops, a large island, and high-end stainless steel appliances. Relish the perks of central heating and AC & plenty of storage and parking. The beautifully designed bathrooms come with marble countertops and a spa-like primary ensuite. Don’t miss your chance to book a private viewing of one of Vancouver''s most iconic & chic loft conversions!

Strata ByLaws
History
Mortgage
| Downpayment | |
| Rental Income | |
| Monthly Mortgage Payment | |
| Effective Monthly Mortgage Payment | |
| Qualification Monthly Payment | |
| Interest Rate | |
| Qualification Interest Rate | |
| Income Required | |
| Qualification Annual Income Required | |
| CMHC Fees | |
| Amortization Period |
Mortgages can be confusing. Got Questions? Call us 604-330-3784
Amenities
Features
Site Influences
Property Information
| MLS® # | R3004738 |
| Property Type | Apartment |
| Dwelling Type | Apartment Unit |
| Home Style | Multi Family,Residential Attached |
| Kitchens | 1 |
| Year Built | 2007 |
| Parking | Underground,Front Access,Garage Door Opener |
| Tax | $4,289 in 2024 |
| Strata No | BCS2462 |
| Postal Code | V6B 2X6 |
| Complex Name | The Mcmaster Building |
| Strata Fees | $1,011 |
| Address | 501 - 1180 Homer Street |
| Subarea | Yaletown |
| City | Vancouver |
| Listed By | Engel & Volkers Vancouver |
Floor Area (sq. ft.)
| Main Floor | 1,084 |
| Above | 1,084 |
| Total | 1,084 |
Location
| Date | Address | Bed | Bath | Kitchen | Asking Price | $/Sqft | DOM | Levels | Built | Living Area | Lot Size |
|---|---|---|---|---|---|---|---|---|---|---|---|
| 05/20/2025 | This Property | 2 | 2 | 1 | $1,488,000 | Login to View | 28 | 1 | 2007 | 1,084 sqft | N/A |
| 04/09/2025 | 802 388 Drake Street |
2 | 2 | 1 | $1,499,999 | Login to View | 69 | 1 | 1994 | 1,210 sqft | N/A |
| 05/15/2025 | 1802 1408 Strathmore Mews |
2 | 2 | 1 | $1,498,000 | Login to View | 33 | 1 | 2003 | 993 sqft | N/A |
| 05/16/2025 | 18a 139 Drake Street |
2 | 2 | 1 | $1,498,000 | Login to View | 32 | 1 | 1995 | 1,200 sqft | N/A |
| 05/20/2025 | 202 1600 Howe Street |
2 | 2 | 1 | $1,499,000 | Login to View | 28 | 1 | 1986 | 1,230 sqft | N/A |
| 05/29/2025 | 503 8 Smithe Mews |
2 | 2 | 1 | $1,490,000 | Login to View | 19 | 1 | 2009 | 1,235 sqft | N/A |
| 06/02/2025 | 1705 455 Beach Crescent |
2 | 2 | 1 | $1,488,000 | Login to View | 15 | 1 | 2005 | 1,057 sqft | N/A |
| Date | Address | Bed | Bath | Kitchen | Asking Price | $/Sqft | DOM | Levels | Built | Living Area | Lot Size |
|---|---|---|---|---|---|---|---|---|---|---|---|
| 12 hours ago | 2505 388 Drake Street |
2 | 2 | 1 | $1,450,000 | Login to View | 1 | 1 | 1995 | 1,202 sqft | N/A |
| 13 hours ago | 408 1275 Hamilton Street |
1 | 1 | 1 | $849,000 | Login to View | 1 | 1 | 2002 | 708 sqft | N/A |
| 14 hours ago | 104 1241 Homer Street |
1 | 2 | 1 | $1,150,000 | Login to View | 1 | 2 | 2008 | 1,009 sqft | N/A |
| 15 hours ago | 1601 198 Aquarius Mews |
1 | 1 | 1 | $799,000 | Login to View | 1 | 1 | 1999 | 754 sqft | N/A |
| 15 hours ago | 302 1012 Beach Avenue |
2 | 2 | 1 | $1,799,000 | Login to View | 1 | 1 | 1990 | 1,662 sqft | N/A |
| 3 days ago | 1708 1008 Cambie Street |
2 | 2 | 1 | $888,000 | Login to View | 4 | 1 | 1997 | 868 sqft | N/A |
| 3 days ago | 2403 1155 Homer Street |
1 | 1 | 1 | $689,000 | Login to View | 5 | 1 | 1995 | 684 sqft | N/A |
| 4 days ago | 2301 89 Nelson Street |
2 | 2 | 1 | $1,299,000 | Login to View | 5 | 1 | 2019 | 1,041 sqft | N/A |
| 4 days ago | 1202 428 Beach Crescent |
2 | 3 | 1 | $3,499,000 | Login to View | 5 | 1 | 2005 | 1,739 sqft | N/A |
| 4 days ago | 1005 488 Helmcken Street |
2 | 2 | 1 | $799,000 | Login to View | 5 | 1 | 1995 | 877 sqft | N/A |
Frequently Asked Questions About 501 - 1180 Homer Street
What year was this home built in?
How long has this property been listed for?
Is there a basement in this home?
Disclaimer: Listing data is based in whole or in part on data generated by the Real Estate Board of Greater Vancouver and Fraser Valley Real Estate Board which assumes no responsibility for its accuracy. - The advertising on this website is provided on behalf of the BC Condos & Homes Team - Re/Max Crest Realty, 300 - 1195 W Broadway, Vancouver, BC







































































































