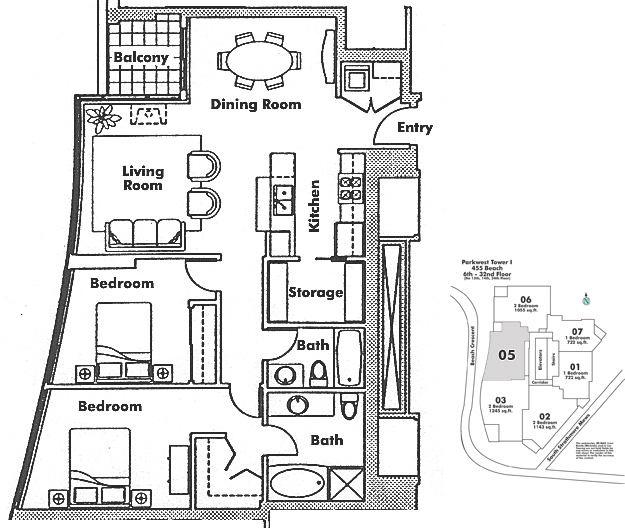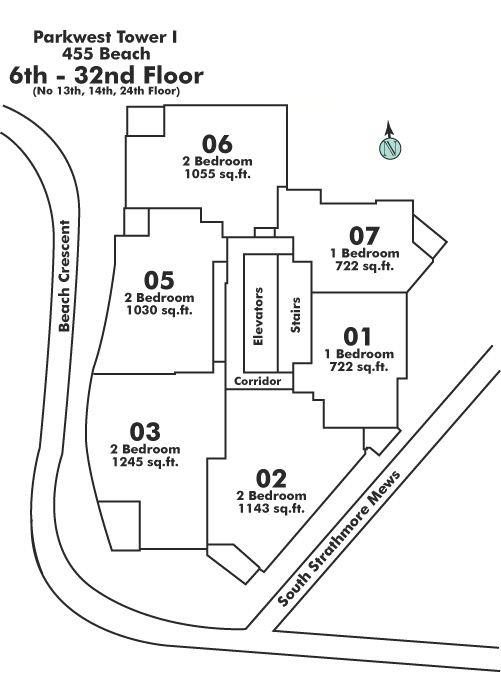1705 - 455 Beach Crescent, Vancouver, V6Z 3E5
2 Bed, 2 Bath Condo FOR SALE in Yaletown MLS: R3009680
Details
Description
Introducing Park West One’s Most Desirable 2-Bedroom, 2-Bath Layout! Step into this spacious 1,057 sq. ft. apartment, featuring floor-to-ceiling windows that frame stunning, unobstructed views of False Creek, Granville Island, and George Wainborn Park. Designed with style and comfort in mind, this home showcases hardwood flooring, stainless steel appliances, a gas stove, and a gourmet kitchen with sleek quartz countertops throughout. The large ensuite pantry/den offers versatility for your needs. Enjoy access to world-class amenities at Club Viva, including a state-of-the-art fitness center, indoor pool & Jacuzzi, sauna, steam room, squash courts, party/banquet room, billiards room, theatre, guest suites, visitor parking, and 24-hour concierge.

Strata ByLaws
Open House
Come see 1705 - 455 Beach Crescent in person during the following open house times or schedule a private appointment by contacting us.
History
Mortgage
| Downpayment | |
| Rental Income | |
| Monthly Mortgage Payment | |
| Effective Monthly Mortgage Payment | |
| Qualification Monthly Payment | |
| Interest Rate | |
| Qualification Interest Rate | |
| Income Required | |
| Qualification Annual Income Required | |
| CMHC Fees | |
| Amortization Period |
Mortgages can be confusing. Got Questions? Call us 604-330-3784
Amenities
Features
Site Influences
Property Information
| MLS® # | R3009680 |
| Property Type | Apartment |
| Dwelling Type | Apartment Unit |
| Home Style | Multi Family,Residential Attached |
| Kitchens | 1 |
| Year Built | 2005 |
| Parking | Underground,Side Access,Garage Door Opener |
| Tax | $4,461 in 2022 |
| Strata No | BCS1099 |
| Postal Code | V6Z 3E5 |
| Complex Name | Park West One |
| Strata Fees | $834 |
| Address | 1705 - 455 Beach Crescent |
| Subarea | Yaletown |
| City | Vancouver |
| Listed By | Macdonald Realty |
Floor Area (sq. ft.)
| Main Floor | 1,057 |
| Above | 1,057 |
| Total | 1,057 |
Location
| Date | Address | Bed | Bath | Kitchen | Asking Price | $/Sqft | DOM | Levels | Built | Living Area | Lot Size |
|---|---|---|---|---|---|---|---|---|---|---|---|
| 06/02/2025 | This Property | 2 | 2 | 1 | $1,488,000 | Login to View | 12 | 1 | 2005 | 1,057 sqft | N/A |
| 04/09/2025 | 802 388 Drake Street |
2 | 2 | 1 | $1,499,999 | Login to View | 66 | 1 | 1994 | 1,210 sqft | N/A |
| 05/15/2025 | 1802 1408 Strathmore Mews |
2 | 2 | 1 | $1,498,000 | Login to View | 30 | 1 | 2003 | 993 sqft | N/A |
| 05/16/2025 | 18a 139 Drake Street |
2 | 2 | 1 | $1,498,000 | Login to View | 29 | 1 | 1995 | 1,200 sqft | N/A |
| 05/20/2025 | 501 1180 Homer Street |
2 | 2 | 1 | $1,488,000 | Login to View | 25 | 1 | 2007 | 1,084 sqft | N/A |
| 05/20/2025 | 1028 Cambie Street |
2 | 2 | 1 | $1,488,800 | Login to View | 25 | 2 | 1997 | 1,230 sqft | N/A |
| 05/20/2025 | 202 1600 Howe Street |
2 | 2 | 1 | $1,499,000 | Login to View | 25 | 1 | 1986 | 1,230 sqft | N/A |
| Date | Address | Bed | Bath | Kitchen | Asking Price | $/Sqft | DOM | Levels | Built | Living Area | Lot Size |
|---|---|---|---|---|---|---|---|---|---|---|---|
| 23 hours ago | 1708 1008 Cambie Street |
2 | 2 | 1 | $888,000 | Login to View | 1 | 1 | 1997 | 868 sqft | N/A |
| 1 day ago | 2403 1155 Homer Street |
1 | 1 | 1 | $689,000 | Login to View | 2 | 1 | 1995 | 684 sqft | N/A |
| 1 day ago | 2301 89 Nelson Street |
2 | 2 | 1 | $1,299,000 | Login to View | 2 | 1 | 2019 | 1,041 sqft | N/A |
| 2 days ago | 1202 428 Beach Crescent |
2 | 3 | 1 | $3,499,000 | Login to View | 2 | 1 | 2005 | 1,739 sqft | N/A |
| 2 days ago | 1005 488 Helmcken Street |
2 | 2 | 1 | $799,000 | Login to View | 2 | 1 | 1995 | 877 sqft | N/A |
| 2 days ago | 2901 1155 Homer Street |
0 | 2 | 0 | $2,690,000 | Login to View | 3 | 2 | 1993 | 1,872 sqft | N/A |
| 2 days ago | 603 930 Cambie Street |
2 | 2 | 1 | $849,888 | Login to View | 3 | 1 | 1994 | 1,085 sqft | N/A |
| 1 day ago | 2618 89 Nelson Street |
3 | 3 | 1 | $2,598,000 | Login to View | 4 | 1 | 2019 | 1,404 sqft | N/A |
| 2 days ago | 2202 583 Beach Crescent |
2 | 2 | 1 | $1,350,000 | Login to View | 4 | 1 | 2005 | 1,157 sqft | N/A |
| 2 days ago | 3903 1033 Marinaside Crescent |
2 | 3 | 1 | $3,850,000 | Login to View | 4 | 1 | 2002 | 2,080 sqft | N/A |
Frequently Asked Questions About 1705 - 455 Beach Crescent
What year was this home built in?
How long has this property been listed for?
Is there a basement in this home?
Is there an open house scheduled?
Disclaimer: Listing data is based in whole or in part on data generated by the Real Estate Board of Greater Vancouver and Fraser Valley Real Estate Board which assumes no responsibility for its accuracy. - The advertising on this website is provided on behalf of the BC Condos & Homes Team - Re/Max Crest Realty, 300 - 1195 W Broadway, Vancouver, BC





























































































