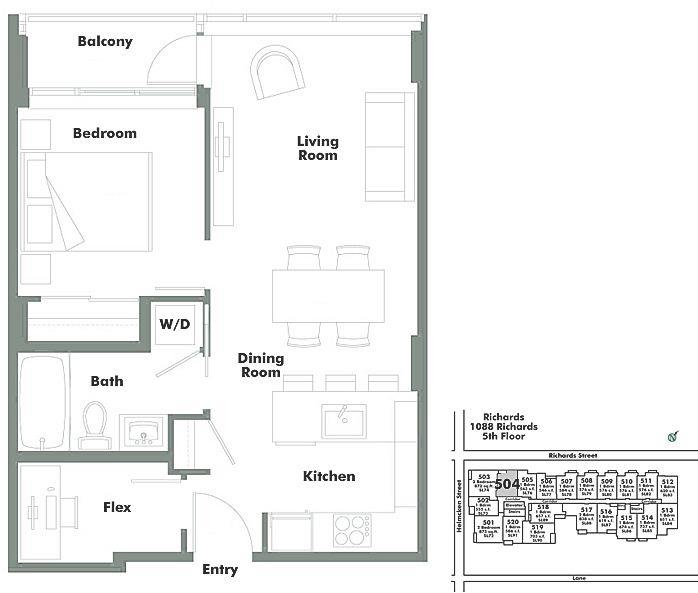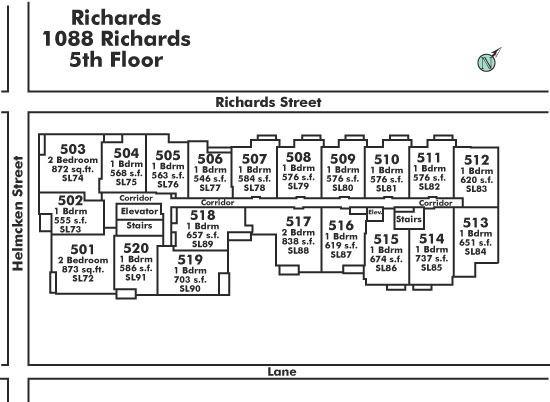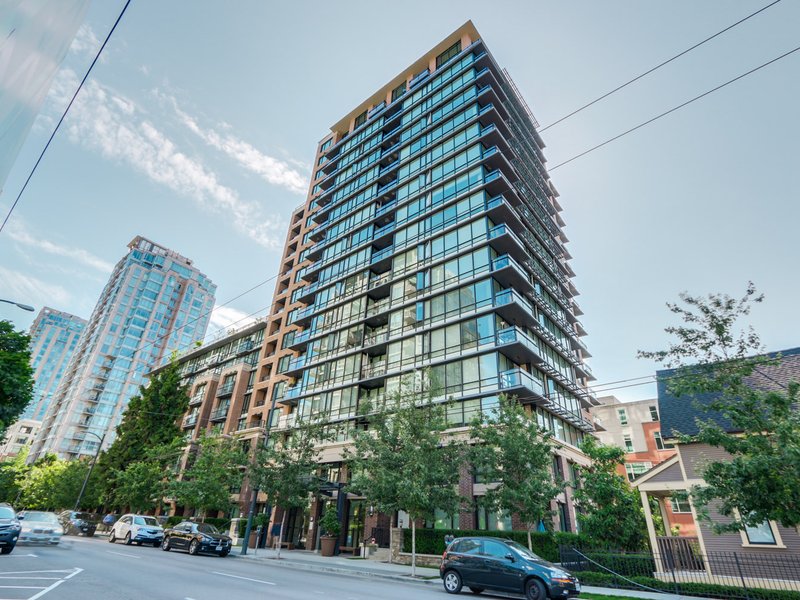504 - 1088 Richards Street, Vancouver, V6B 0J8
1 Bed, 1 Bath Condo FOR SALE in Yaletown MLS: R3003085
Details
Description
1-bedroom + flex home in the heart of Yaletown. Efficiently designed suite w/ open concept living and dining. Enjoy your private balcony overlooking the city or take advantage of the building’s fantastic amenities including a gym, garden, and shared outdoor space. Located just steps from trendy restaurants, cafes, shops, parks, and the Canada Line SkyTrain. 1 parking stall included.

Strata ByLaws
Mortgage
| Downpayment | |
| Rental Income | |
| Monthly Mortgage Payment | |
| Effective Monthly Mortgage Payment | |
| Qualification Monthly Payment | |
| Interest Rate | |
| Qualification Interest Rate | |
| Income Required | |
| Qualification Annual Income Required | |
| CMHC Fees | |
| Amortization Period |
Mortgages can be confusing. Got Questions? Call us 604-330-3784
Amenities
Features
Site Influences
Property Information
| MLS® # | R3003085 |
| Property Type | Apartment |
| Dwelling Type | Apartment Unit |
| Home Style | Multi Family,Residential Attached |
| Kitchens | 1 |
| Year Built | 2011 |
| Parking | Garage Under Building,Lane Access |
| Tax | $2,004 in 2024 |
| Strata No | BCS4213 |
| Postal Code | V6B 0J8 |
| Complex Name | Richards Living |
| Strata Fees | $298 |
| Address | 504 - 1088 Richards Street |
| Subarea | Yaletown |
| City | Vancouver |
| Listed By | Rennie & Associates Realty Ltd. |
Floor Area (sq. ft.)
| Main Floor | 569 |
| Above | 569 |
| Total | 569 |
Location
| Date | Address | Bed | Bath | Kitchen | Asking Price | $/Sqft | DOM | Levels | Built | Living Area | Lot Size |
|---|---|---|---|---|---|---|---|---|---|---|---|
| 05/14/2025 | This Property | 1 | 1 | 1 | $639,900 | Login to View | 34 | 1 | 2011 | 569 sqft | N/A |
| 09/09/2024 | 2109 1480 Howe Street |
1 | 1 | 1 | $628,800 | Login to View | 281 | 1 | 2020 | 456 sqft | N/A |
| 02/25/2025 | 303 1480 Howe Street |
1 | 1 | 1 | $629,000 | Login to View | 112 | 1 | 2020 | 394 sqft | N/A |
| 02/26/2025 | 1803 939 Homer Street |
1 | 1 | 1 | $625,000 | Login to View | 111 | 1 | 1998 | 594 sqft | N/A |
| 04/08/2025 | 2405 909 Mainland Street |
1 | 1 | 1 | $649,000 | Login to View | 70 | 1 | 2006 | 545 sqft | N/A |
| 04/10/2025 | 1104 909 Mainland Street |
1 | 1 | 1 | $639,000 | Login to View | 68 | 1 | 2007 | 588 sqft | N/A |
| 05/01/2025 | 302 1010 Richards Street |
1 | 1 | 1 | $635,000 | Login to View | 47 | 1 | 2003 | 566 sqft | N/A |
| 06/02/2025 | 2204 928 Homer Street |
1 | 1 | 1 | $630,000 | Login to View | 15 | 1 | 2006 | 558 sqft | N/A |
| 06/04/2025 | 308 1072 Hamilton Street |
1 | 1 | 1 | $629,900 | Login to View | 13 | 1 | 2004 | 532 sqft | N/A |
| 06/04/2025 | 3502 1009 Expo Boulevard |
1 | 1 | 1 | $649,900 | Login to View | 13 | 1 | 1997 | 752 sqft | N/A |
| 06/09/2025 | 1808 928 Homer Street |
1 | 1 | 0 | $639,000 | Login to View | 8 | 1 | 2006 | 515 sqft | N/A |
| Date | Address | Bed | Bath | Kitchen | Asking Price | $/Sqft | DOM | Levels | Built | Living Area | Lot Size |
|---|---|---|---|---|---|---|---|---|---|---|---|
| 7 hours ago | 401 977 Mainland Street |
1 | 1 | 1 | $579,000 | Login to View | 0 | 1 | 2006 | 586 sqft | N/A |
| 11 hours ago | 1702 198 Aquarius Mews |
1 | 1 | 1 | $869,000 | Login to View | 0 | 1 | 1999 | 772 sqft | N/A |
| 12 hours ago | 1284 87 Nelson Street |
2 | 2 | 1 | $1,089,900 | Login to View | 0 | 1 | 2019 | 872 sqft | N/A |
| 12 hours ago | 602 1177 Pacific Boulevard |
3 | 2 | 1 | $1,448,000 | Login to View | 0 | 1 | 1995 | 1,240 sqft | N/A |
| 12 hours ago | 1705 1077 Marinaside Crescent |
2 | 2 | 1 | $1,188,000 | Login to View | 0 | 1 | 2000 | 1,003 sqft | N/A |
| 14 hours ago | 1028 Cambie Street |
2 | 2 | 1 | $1,388,800 | Login to View | 0 | 2 | 1997 | 1,230 sqft | N/A |
| 16 hours ago | 705 8 Smithe Mews |
2 | 2 | 1 | $1,549,000 | Login to View | 0 | 1 | 2009 | 1,231 sqft | N/A |
| 1 hour ago | 1019 Expo Boulevard |
3 | 3 | 1 | $1,549,000 | Login to View | 1 | 3 | 1997 | 1,593 sqft | N/A |
| 3 hours ago | 1705 455 Beach Crescent |
2 | 2 | 1 | $1,380,000 | Login to View | 1 | 1 | 2005 | 1,057 sqft | N/A |
| 8 hours ago | 1808 989 Beatty Street |
0 | 1 | 1 | $489,000 | Login to View | 1 | 1 | 2004 | 459 sqft | N/A |
Frequently Asked Questions About 504 - 1088 Richards Street
What year was this home built in?
How long has this property been listed for?
Is there a basement in this home?
Disclaimer: Listing data is based in whole or in part on data generated by the Real Estate Board of Greater Vancouver and Fraser Valley Real Estate Board which assumes no responsibility for its accuracy. - The advertising on this website is provided on behalf of the BC Condos & Homes Team - Re/Max Crest Realty, 300 - 1195 W Broadway, Vancouver, BC




































































































































