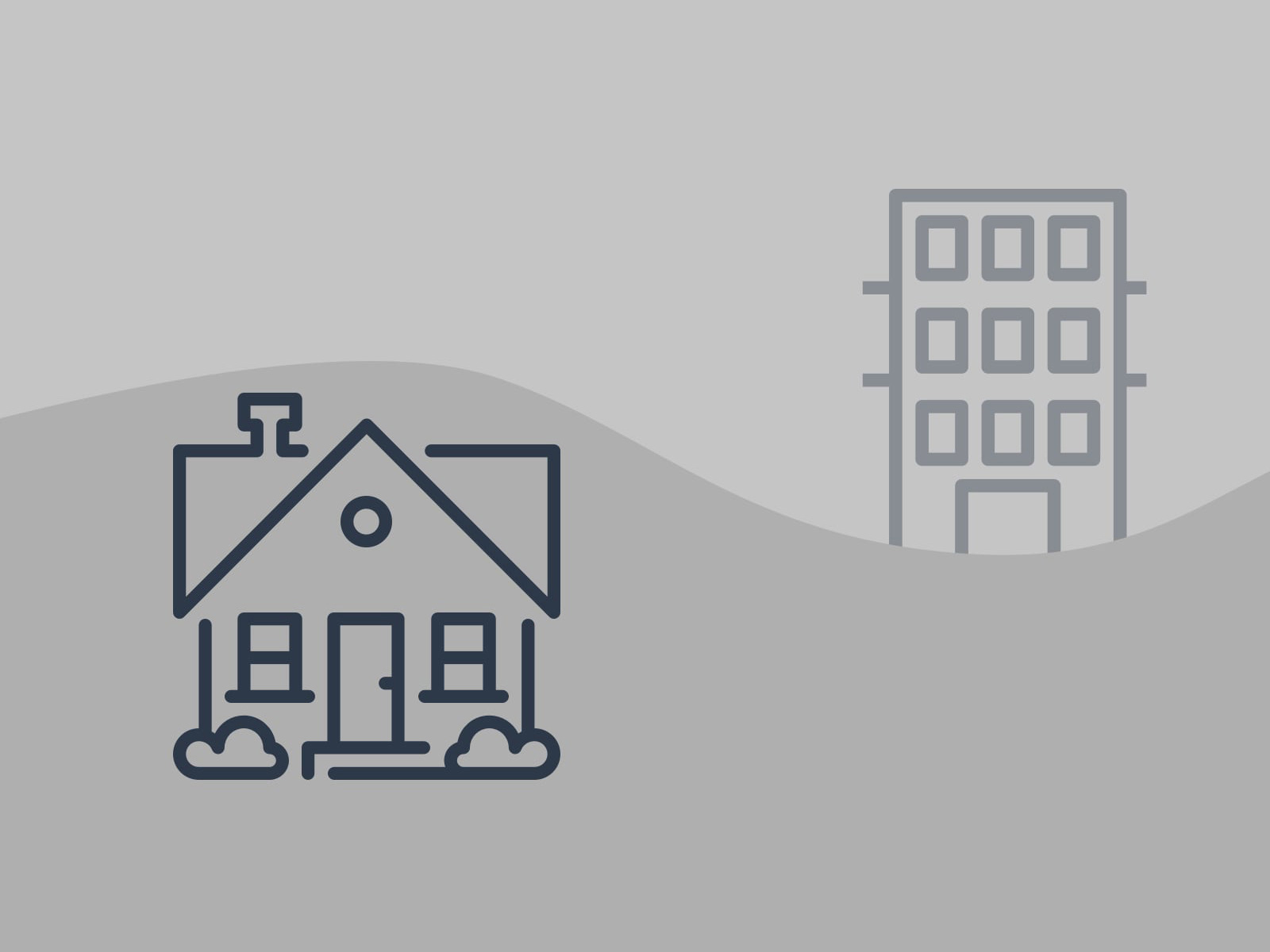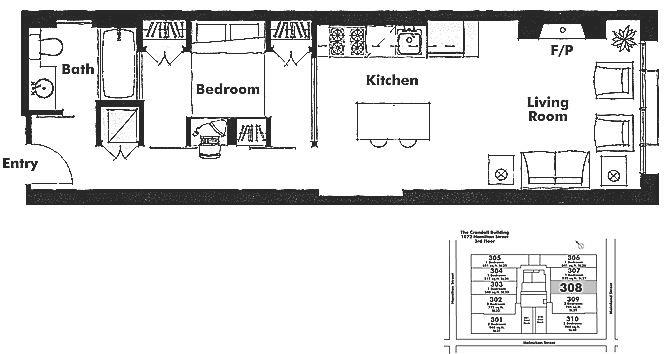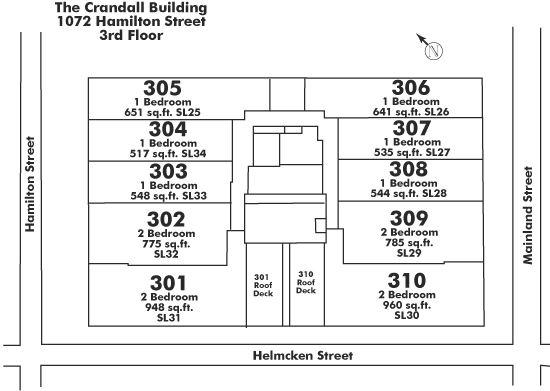308 - 1072 Hamilton Street, Vancouver, V6B 2R9
1 Bed, 1 Bath Condo FOR SALE in Yaletown MLS: R3011190
Details
Description
Experience the best of Yaletown living in this beautifully renovated 1 bed, 1 bath condo in a rare 1912 heritage conversion. Fully updated with brand new modern floors, sleek cabinetry, and fresh designer paint. Character meets contemporary with exposed brick, original fir beams, tilt & turn windows, and a cozy gas fireplace. The open kitchen features stainless steel counters, gas stove, and full-size appliances. Spa-like bath with mosaic tile and deep soaker tub. In-suite laundry, secured underground parking, and same-floor storage complete the package. Steps to top restaurants, the seawall, parks, and transit.

Strata ByLaws
Open House
Come see 308 - 1072 Hamilton Street in person during the following open house times or schedule a private appointment by contacting us.
History
Mortgage
| Downpayment | |
| Rental Income | |
| Monthly Mortgage Payment | |
| Effective Monthly Mortgage Payment | |
| Qualification Monthly Payment | |
| Interest Rate | |
| Qualification Interest Rate | |
| Income Required | |
| Qualification Annual Income Required | |
| CMHC Fees | |
| Amortization Period |
Mortgages can be confusing. Got Questions? Call us 604-330-3784
Amenities
Site Influences
Property Information
| MLS® # | R3011190 |
| Property Type | Apartment |
| Dwelling Type | Apartment Unit |
| Home Style | Multi Family,Residential Attached |
| Kitchens | 1 |
| Year Built | 2004 |
| Parking | Underground,Front Access |
| Tax | $1,889 in 2025 |
| Strata No | LMS4103 |
| Postal Code | V6B 2R9 |
| Strata Fees | $595 |
| Address | 308 - 1072 Hamilton Street |
| Subarea | Yaletown |
| City | Vancouver |
| Listed By | Oakwyn Realty Encore |
Floor Area (sq. ft.)
| Main Floor | 532 |
| Above | 532 |
| Total | 532 |
Location
| Date | Address | Bed | Bath | Kitchen | Asking Price | $/Sqft | DOM | Levels | Built | Living Area | Lot Size |
|---|---|---|---|---|---|---|---|---|---|---|---|
| 06/04/2025 | This Property | 1 | 1 | 1 | $629,900 | Login to View | 2 | 1 | 2004 | 532 sqft | N/A |
| 09/09/2024 | 2109 1480 Howe Street |
1 | 1 | 1 | $628,800 | Login to View | 270 | 1 | 2020 | 456 sqft | N/A |
| 02/26/2025 | 1803 939 Homer Street |
1 | 1 | 1 | $625,000 | Login to View | 100 | 1 | 1998 | 594 sqft | N/A |
| 03/31/2025 | 412 89 Nelson Street |
1 | 1 | 1 | $618,000 | Login to View | 67 | 1 | 2019 | 500 sqft | N/A |
| 04/08/2025 | 2405 909 Mainland Street |
1 | 1 | 1 | $649,000 | Login to View | 59 | 1 | 2006 | 545 sqft | N/A |
| 04/10/2025 | 1104 909 Mainland Street |
1 | 1 | 1 | $639,000 | Login to View | 57 | 1 | 2007 | 588 sqft | N/A |
| 05/01/2025 | 302 1010 Richards Street |
1 | 1 | 1 | $635,000 | Login to View | 36 | 1 | 2003 | 566 sqft | N/A |
| 05/06/2025 | 2509 928 Homer Street |
1 | 1 | 1 | $648,000 | Login to View | 31 | 1 | 2006 | 520 sqft | N/A |
| 05/27/2025 | 1903 928 Richards Street |
1 | 1 | 1 | $649,000 | Login to View | 10 | 1 | 2000 | 589 sqft | N/A |
| 05/27/2025 | 3507 928 Beatty Street |
1 | 1 | 1 | $608,800 | Login to View | 10 | 1 | 2005 | 507 sqft | N/A |
| 06/04/2025 | 1603 1008 Cambie Street |
1 | 1 | 1 | $629,900 | Login to View | 2 | 1 | 1997 | 594 sqft | N/A |
| Date | Address | Bed | Bath | Kitchen | Asking Price | $/Sqft | DOM | Levels | Built | Living Area | Lot Size |
|---|---|---|---|---|---|---|---|---|---|---|---|
| 4 hours ago | Ph1 930 Cambie Street |
3 | 3 | 1 | $3,540,000 | Login to View | 1 | 2 | 1994 | 2,039 sqft | N/A |
| 4 hours ago | 2101 1055 Homer Street |
2 | 2 | 1 | $1,249,000 | Login to View | 1 | 1 | 2004 | 1,043 sqft | N/A |
| 4 hours ago | Ph5 950 Cambie Street |
3 | 3 | 1 | $1,848,000 | Login to View | 1 | 2 | 1993 | 1,867 sqft | N/A |
| 4 hours ago | B1002 1331 Homer Street |
1 | 1 | 1 | $825,000 | Login to View | 1 | 1 | 1989 | 876 sqft | N/A |
| 1 day ago | 410 1178 Hamilton Street |
1 | 1 | 1 | $925,000 | Login to View | 2 | 1 | 1996 | 918 sqft | N/A |
| 1 day ago | 507 488 Helmcken Street |
2 | 2 | 1 | $860,000 | Login to View | 2 | 1 | 1995 | 843 sqft | N/A |
| 1 day ago | 3705 928 Beatty Street |
2 | 1 | 1 | $898,000 | Login to View | 2 | 1 | 2005 | 710 sqft | N/A |
| 1 day ago | 3502 1009 Expo Boulevard |
1 | 1 | 1 | $649,900 | Login to View | 2 | 1 | 1997 | 752 sqft | N/A |
| 1 day ago | 1603 1008 Cambie Street |
1 | 1 | 1 | $629,900 | Login to View | 2 | 1 | 1997 | 594 sqft | N/A |
| 2 days ago | 308 1072 Hamilton Street |
1 | 1 | 1 | $629,900 | Login to View | 2 | 1 | 2004 | 532 sqft | N/A |
Frequently Asked Questions About 308 - 1072 Hamilton Street
What year was this home built in?
How long has this property been listed for?
Is there a basement in this home?
Is there an open house scheduled?
Disclaimer: Listing data is based in whole or in part on data generated by the Real Estate Board of Greater Vancouver and Fraser Valley Real Estate Board which assumes no responsibility for its accuracy. - The advertising on this website is provided on behalf of the BC Condos & Homes Team - Re/Max Crest Realty, 300 - 1195 W Broadway, Vancouver, BC








































