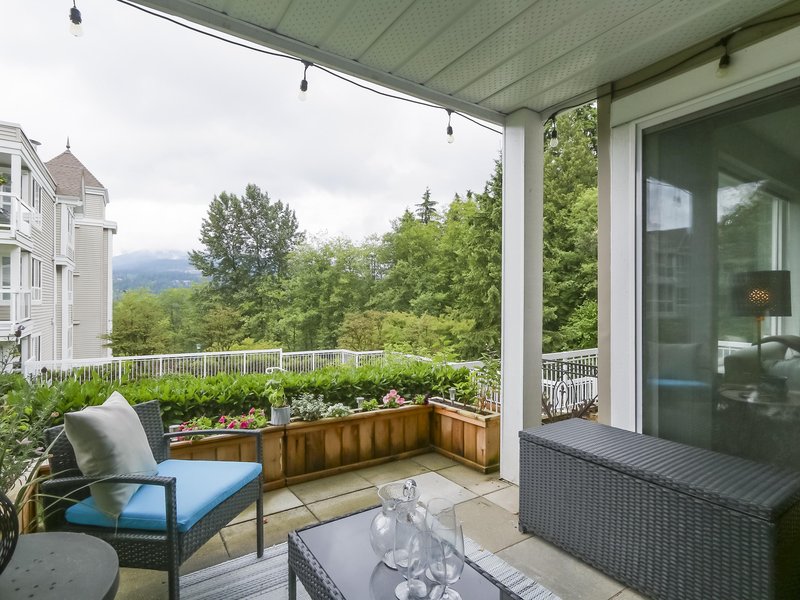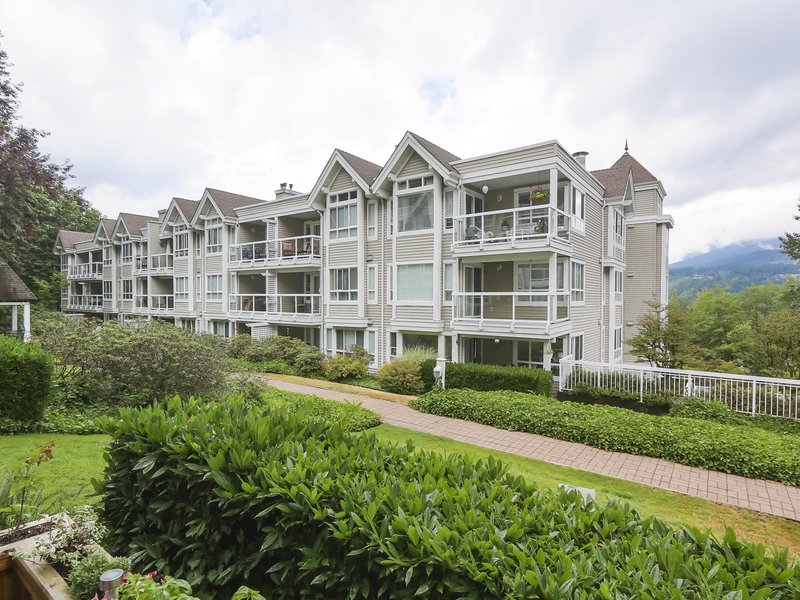407 - 2435 Center Street, Abbotsford, V2T 2N4
2 Bed, 2 Bath Condo FOR SALE in Abbotsford West MLS: R3001670
Details
Description
Over 1000 sqft TOP FLOOR unit! The 2 bed & 2 bath home sits on the quiet side of the building. Spacious living room/dining room area with cozy Gas fireplace. Well maintained home with updates over the years such as remodeled bathrooms, custom closets, and polished kitchen cabinets. Tons of storage space in the unit plus a storage locker. Cedar Grove''s amenities include a clubhouse, workshop area, bike room and guest suite. Unbeatable location within walking distance to all shopping, transit, schools, temple & very close highway access. Storage locker,1 parking spot and Tons of street parking!

Strata ByLaws
History
Mortgage
| Downpayment | |
| Rental Income | |
| Monthly Mortgage Payment | |
| Effective Monthly Mortgage Payment | |
| Qualification Monthly Payment | |
| Interest Rate | |
| Qualification Interest Rate | |
| Income Required | |
| Qualification Annual Income Required | |
| CMHC Fees | |
| Amortization Period |
Mortgages can be confusing. Got Questions? Call us 604-330-3784
Amenities
Features
Site Influences
Property Information
| MLS® # | R3001670 |
| Property Type | Apartment |
| Dwelling Type | Apartment Unit |
| Home Style | Multi Family,Residential Attached |
| Kitchens | 1 |
| Year Built | 1996 |
| Parking | Underground |
| Tax | $1,796 in 2024 |
| Strata No | LMS2061 |
| Postal Code | V2T 2N4 |
| Strata Fees | $419 |
| Address | 407 - 2435 Center Street |
| Subarea | Abbotsford West |
| City | Abbotsford |
| Listed By | Royal LePage Global Force Realty |
Floor Area (sq. ft.)
| Main Floor | 1,007 |
| Above | 1,007 |
| Total | 1,007 |
Location
| Date | Address | Bed | Bath | Kitchen | Asking Price | $/Sqft | DOM | Levels | Built | Living Area | Lot Size |
|---|---|---|---|---|---|---|---|---|---|---|---|
| 05/20/2025 | This Property | 2 | 2 | 1 | $460,000 | Login to View | 27 | 1 | 1996 | 1,007 sqft | N/A |
| 12/10/2024 | 210 2962 Trethewey Street |
2 | 2 | 2 | $469,000 | Login to View | 188 | 1 | 1993 | 931 sqft | N/A |
| 03/18/2025 | 209 32044 Old Yale Road |
2 | 2 | 1 | $469,000 | Login to View | 90 | 1 | 1993 | 1,130 sqft | N/A |
| 04/14/2025 | 408 31771 Peardonville Road |
2 | 2 | 1 | $479,999 | Login to View | 63 | 1 | 1994 | 905 sqft | N/A |
| 04/16/2025 | 402 2962 Trethewey Street |
2 | 2 | 1 | $464,900 | Login to View | 61 | 1 | 1993 | 1,189 sqft | N/A |
| 05/02/2025 | 108 32044 Old Yale Road |
2 | 2 | 1 | $479,900 | Login to View | 45 | 0 | 1993 | 1,094 sqft | N/A |
| 05/23/2025 | 204 2350 Westerly Street |
2 | 2 | 1 | $445,000 | Login to View | 24 | 1 | 1999 | 1,033 sqft | N/A |
| 06/06/2025 | 316 32725 George Ferguson Way |
2 | 2 | 1 | $459,900 | Login to View | 10 | 1 | 1992 | 987 sqft | N/A |
| 06/11/2025 | 310 30525 Cardinal Avenue |
2 | 2 | 1 | $469,999 | Login to View | 5 | 1 | 2009 | 1,026 sqft | N/A |
| 06/13/2025 | 206 32120 Mt Waddington Avenue |
2 | 2 | 1 | $474,000 | Login to View | 3 | 1 | 1995 | 1,094 sqft | N/A |
| Date | Address | Bed | Bath | Kitchen | Asking Price | $/Sqft | DOM | Levels | Built | Living Area | Lot Size |
|---|---|---|---|---|---|---|---|---|---|---|---|
| 6 hours ago | 526 2860 Trethewey Street |
2 | 2 | 1 | $789,000 | Login to View | 0 | 1 | 2017 | 1,560 sqft | N/A |
| 6 hours ago | 211 30424 Cardinal Avenue |
1 | 1 | 1 | $369,900 | Login to View | 0 | 1 | 2028 | 499 sqft | N/A |
| 6 hours ago | 213 30424 Cardinal Avenue |
2 | 2 | 1 | $489,900 | Login to View | 0 | 1 | 2028 | 712 sqft | N/A |
| 6 hours ago | 304 30424 Cardinal Avenue |
2 | 2 | 1 | $554,900 | Login to View | 0 | 1 | 2028 | 798 sqft | N/A |
| 9 hours ago | 26 27735 Roundhouse Drive |
3 | 3 | 1 | $729,999 | Login to View | 0 | 2 | 2018 | 1,352 sqft | N/A |
| 10 hours ago | 17 3070 Townline Road |
4 | 3 | 1 | $799,900 | Login to View | 0 | 2 | 1993 | 1,903 sqft | N/A |
| 11 hours ago | 20 31235 Upper Maclure Road |
3 | 3 | 1 | $698,000 | Login to View | 0 | 3 | 2007 | 1,709 sqft | N/A |
| 11 hours ago | 77 32718 Garibaldi Drive |
1 | 1 | 1 | $359,900 | Login to View | 0 | 0 | 1985 | 1,175 sqft | N/A |
| 2 days ago | 206 32120 Mt Waddington Avenue |
2 | 2 | 1 | $474,000 | Login to View | 3 | 1 | 1995 | 1,094 sqft | N/A |
| 2 days ago | 45 30989 Westridge Place |
2 | 2 | 1 | $679,000 | Login to View | 3 | 3 | 2015 | 1,334 sqft | N/A |
Frequently Asked Questions About 407 - 2435 Center Street
What year was this home built in?
How long has this property been listed for?
Is there a basement in this home?
Disclaimer: Listing data is based in whole or in part on data generated by the Real Estate Board of Greater Vancouver and Fraser Valley Real Estate Board which assumes no responsibility for its accuracy. - The advertising on this website is provided on behalf of the BC Condos & Homes Team - Re/Max Crest Realty, 300 - 1195 W Broadway, Vancouver, BC



















































































