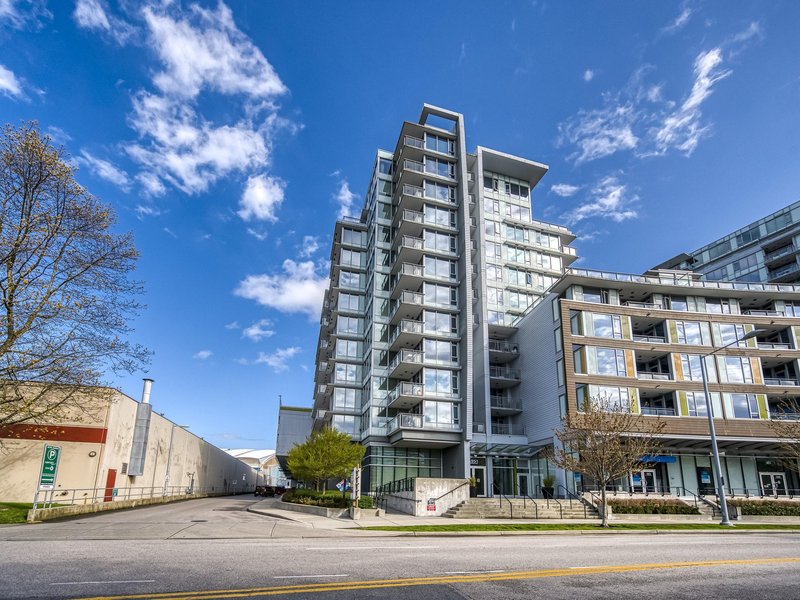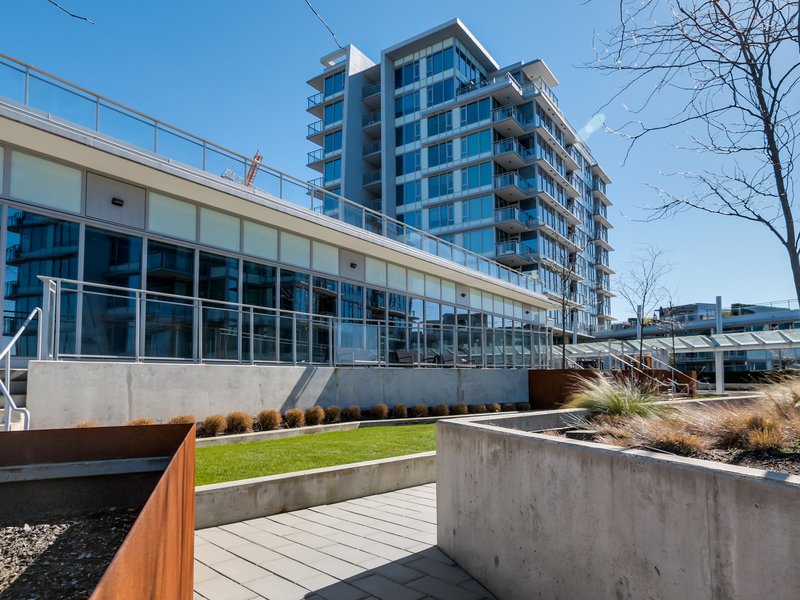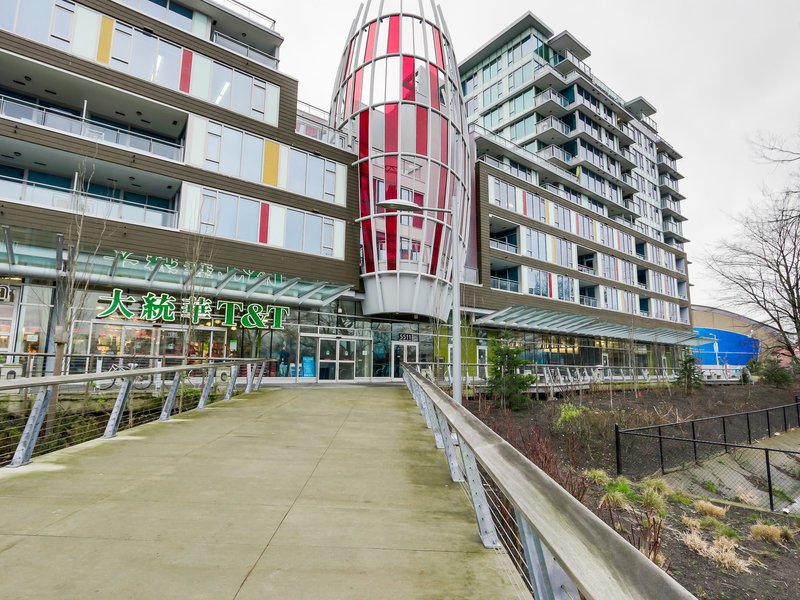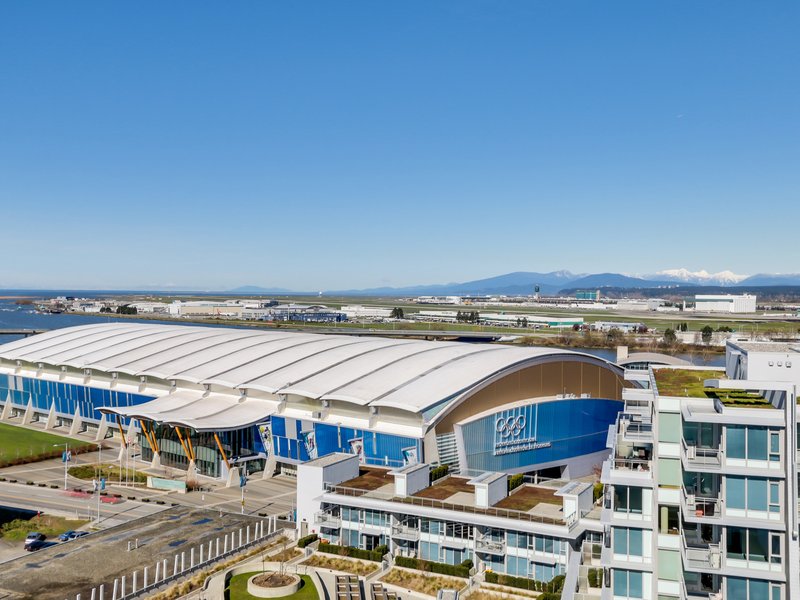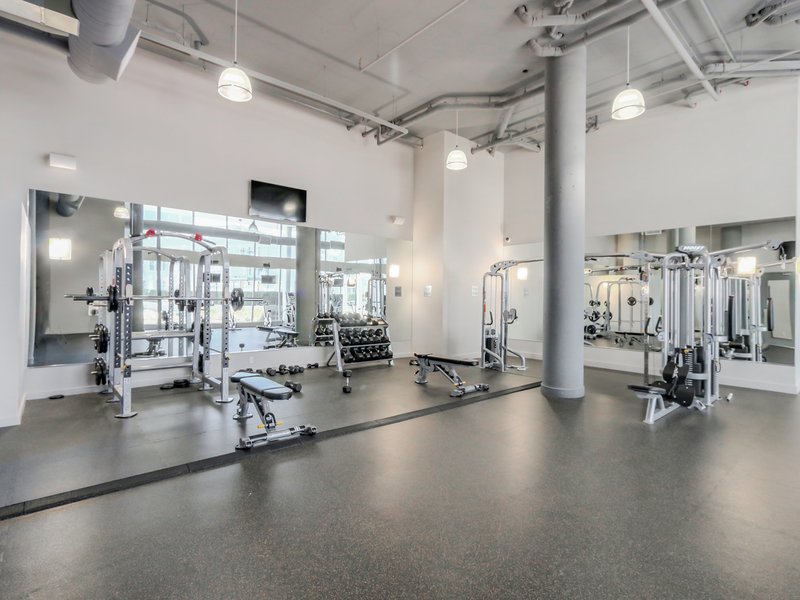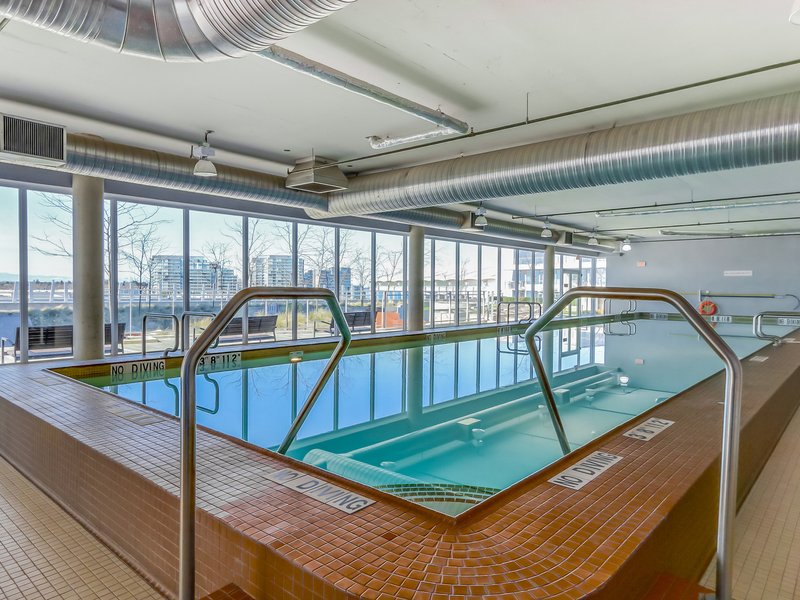6015 - 5511 Hollybridge Way, Richmond, V7C 0A3
2 Bed, 2 Bath Condo FOR SALE in Brighouse MLS: R2993333
Details
Description
Townhouse Vibe, Condo Convenience! Rare nearly 1,500 sqft 2-level live/work home at Ora by ONNI, in the heart of Richmond. T&T Supermarket is right below, with the Olympic Oval, dyke, SkyTrain, and Richmond Centre steps away. Zoned RCL3 for flexible residential or commercial use. Features 1 bed + 1 bath per floor with separate entries—ideal for rentals, small businesses, or multigenerational living. Fully air-conditioned with quality finishes, modern kitchen, and premium appliances upstairs; spacious office or private suite below. Includes access to a 42,000 sqft Wellness Centre: gym, pool, sauna, squash courts & more. Book your private tour today!

Strata ByLaws
Mortgage
| Downpayment | |
| Rental Income | |
| Monthly Mortgage Payment | |
| Effective Monthly Mortgage Payment | |
| Qualification Monthly Payment | |
| Interest Rate | |
| Qualification Interest Rate | |
| Income Required | |
| Qualification Annual Income Required | |
| CMHC Fees | |
| Amortization Period |
Mortgages can be confusing. Got Questions? Call us 604-330-3784
Amenities
Features
Site Influences
Property Information
| MLS® # | R2993333 |
| Property Type | Apartment |
| Dwelling Type | Apartment Unit |
| Home Style | Multi Family,Residential Attached |
| Kitchens | 1 |
| Year Built | 2014 |
| Parking | Underground,Tandem,Garage Door Opener |
| Tax | $3,226 in 2024 |
| Strata No | EPS1236 |
| Postal Code | V7C 0A3 |
| Complex Name | Ora |
| Strata Fees | $861 |
| Address | 6015 - 5511 Hollybridge Way |
| Subarea | Brighouse |
| City | Richmond |
| Listed By | Youlive Realty |
Floor Area (sq. ft.)
| Main Floor | 807 |
| Above | 1,492 |
| Total | 1,492 |
Location
| Date | Address | Bed | Bath | Kitchen | Asking Price | $/Sqft | DOM | Levels | Built | Living Area | Lot Size |
|---|---|---|---|---|---|---|---|---|---|---|---|
| 04/23/2025 | This Property | 2 | 2 | 1 | $1,116,800 | Login to View | 55 | 2 | 2014 | 1,492 sqft | N/A |
| 06/19/2024 | 1507 6833 Buswell Street |
2 | 2 | 1 | $1,108,800 | Login to View | 363 | 1 | 2022 | 958 sqft | N/A |
| 11/18/2024 | 1602 7575 Alderbridge Way |
2 | 2 | 1 | $1,100,000 | Login to View | 211 | 1 | 2008 | 1,154 sqft | N/A |
| 03/10/2025 | 605 6811 Pearson Way |
2 | 2 | 1 | $1,135,000 | Login to View | 99 | 1 | 2023 | 854 sqft | N/A |
| 04/17/2025 | 524 6808 Minoru Boulevard |
2 | 2 | 1 | $1,099,000 | Login to View | 61 | 1 | 2025 | 835 sqft | N/A |
| 04/22/2025 | 310 5177 Brighouse Way |
2 | 2 | 1 | $1,099,000 | Login to View | 56 | 1 | 2013 | 1,283 sqft | N/A |
| 05/12/2025 | 1012 8111 Park Road |
2 | 2 | 1 | $1,099,000 | Login to View | 36 | 1 | 2024 | 900 sqft | N/A |
| Date | Address | Bed | Bath | Kitchen | Asking Price | $/Sqft | DOM | Levels | Built | Living Area | Lot Size |
|---|---|---|---|---|---|---|---|---|---|---|---|
| 2 hours ago | 813 6188 No.3 Road |
1 | 1 | 1 | $599,000 | Login to View | 0 | 1 | 2016 | 566 sqft | N/A |
| 2 hours ago | 1509 7373 Westminister Highway |
1 | 1 | 1 | $558,000 | Login to View | 0 | 1 | 2008 | 587 sqft | N/A |
| 4 hours ago | 1708 7831 Westminster Highway |
2 | 2 | 1 | $788,000 | Login to View | 0 | 1 | 2003 | 885 sqft | N/A |
| 44 minutes ago | 208 6811 Pearson Way |
3 | 2 | 1 | $1,399,000 | Login to View | 1 | 1 | 2023 | 1,251 sqft | N/A |
| 1 hour ago | 904 6119 Cooney Road |
1 | 1 | 1 | $538,000 | Login to View | 1 | 1 | 1996 | 623 sqft | N/A |
| 1 hour ago | 402 6611 Pearson Way |
3 | 3 | 1 | $2,888,000 | Login to View | 1 | 1 | 2018 | 1,874 sqft | N/A |
| 3 hours ago | 8511 Spires Road |
3 | 2 | 1 | $2,699,000 | Login to View | 1 | 1 | 1966 | 1,820 sqft | 8,307 sqft |
| 20 hours ago | 1103 6633 Buswell Street |
2 | 2 | 1 | $818,000 | Login to View | 1 | 1 | 2023 | 882 sqft | N/A |
| 21 hours ago | 1509 7888 Ackroyd Road |
2 | 2 | 1 | $850,000 | Login to View | 1 | 1 | 2015 | 899 sqft | N/A |
| 22 hours ago | 118 8540 Citation Drive |
2 | 1 | 1 | $499,000 | Login to View | 1 | 1 | 1979 | 856 sqft | N/A |
Frequently Asked Questions About 6015 - 5511 Hollybridge Way
What year was this home built in?
How long has this property been listed for?
Is there a basement in this home?
Disclaimer: Listing data is based in whole or in part on data generated by the Real Estate Board of Greater Vancouver and Fraser Valley Real Estate Board which assumes no responsibility for its accuracy. - The advertising on this website is provided on behalf of the BC Condos & Homes Team - Re/Max Crest Realty, 300 - 1195 W Broadway, Vancouver, BC




















































































