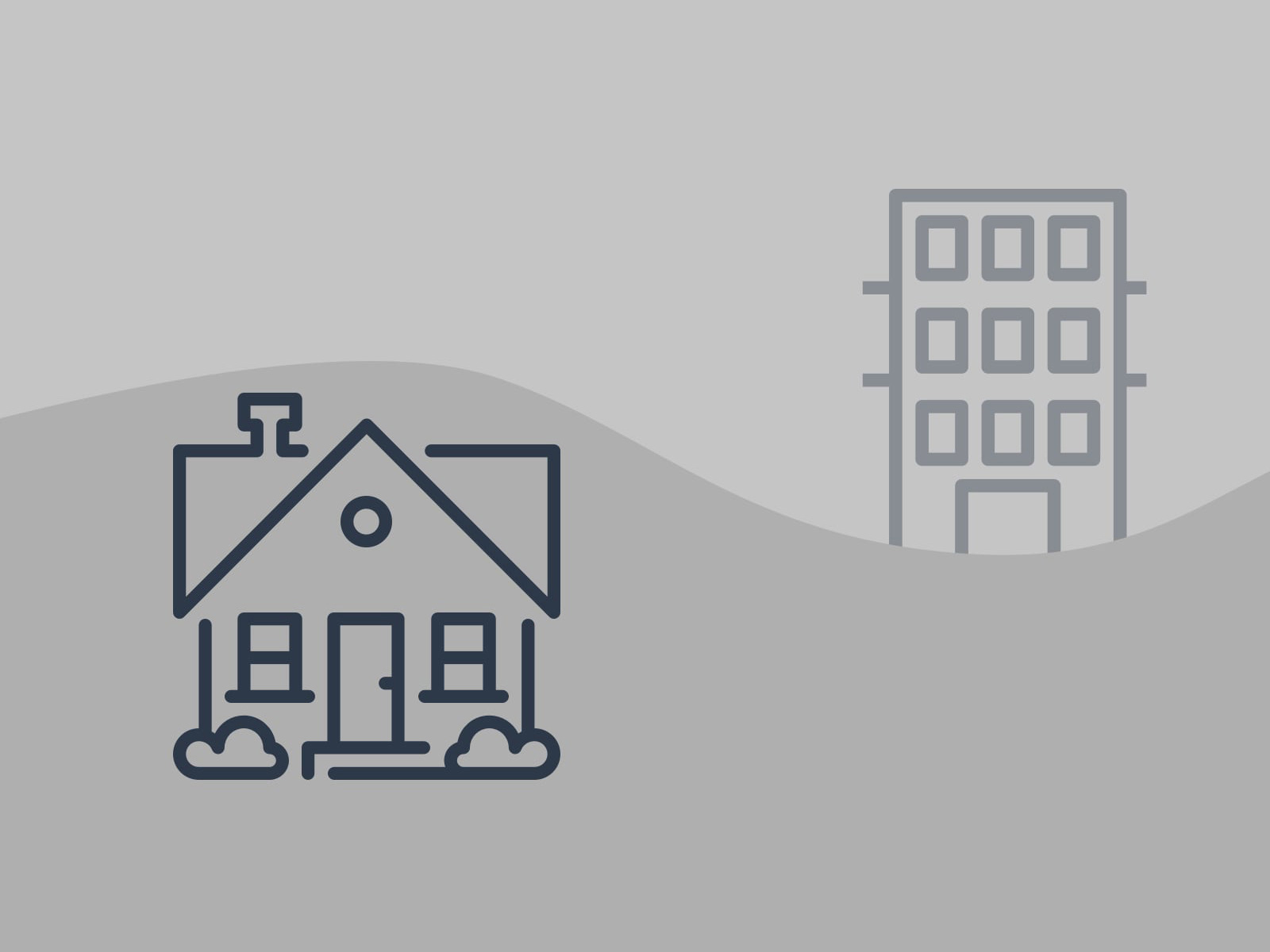402 - 6611 Pearson Way, Richmond, V7C 0C3
3 Bed, 3 Bath Condo FOR SALE in Brighouse MLS: R3016686
Details
Description
Experience the pinnacle of luxury living at River Green 2—Richmond’s one and only ultra-luxury waterfront condominium. What truly sets this home apart is its breathtaking, panoramic water and mountain views—completely unobstructed, through expansive windows. This exceptional 3-bedroom features one of the best floorplans available, offering expansive interiors with soaring 10''5 ft ceilings. Every detail is elevated with lavish finishes, masterful craftsmanship, and an elite Miele/Sub-Zero appliance package. Enjoy the ease and elegance of a full-service building with 24-hour concierge, state-of-the-art gym and pool, and exclusive resident lounge.Ideally located just steps from the Olympic Oval, waterfront parks, and the Olympic dyke trail.2 Parkings and 1 Locker.

Strata ByLaws
History
Mortgage
| Downpayment | |
| Rental Income | |
| Monthly Mortgage Payment | |
| Effective Monthly Mortgage Payment | |
| Qualification Monthly Payment | |
| Interest Rate | |
| Qualification Interest Rate | |
| Income Required | |
| Qualification Annual Income Required | |
| CMHC Fees | |
| Amortization Period |
Mortgages can be confusing. Got Questions? Call us 604-330-3784
Amenities
Features
Site Influences
Property Information
| MLS® # | R3016686 |
| Property Type | Apartment |
| Dwelling Type | Apartment Unit |
| Home Style | Multi Family,Residential Attached |
| Kitchens | 1 |
| Year Built | 2018 |
| Parking | Garage Under Building |
| Tax | $6,534 in 2024 |
| Strata No | EPS4722 |
| Postal Code | V7C 0C3 |
| Complex Name | River Green 2 |
| Strata Fees | $1,475 |
| Address | 402 - 6611 Pearson Way |
| Subarea | Brighouse |
| City | Richmond |
| Listed By | RE/MAX Crest Realty |
Floor Area (sq. ft.)
| Main Floor | 1,874 |
| Above | 1,874 |
| Total | 1,874 |
Location
| Date | Address | Bed | Bath | Kitchen | Asking Price | $/Sqft | DOM | Levels | Built | Living Area | Lot Size |
|---|---|---|---|---|---|---|---|---|---|---|---|
| 06/16/2025 | This Property | 3 | 3 | 1 | $2,888,000 | Login to View | 1 | 1 | 2018 | 1,874 sqft | N/A |
| 04/01/2025 | 1302 6633 Pearson Way |
3 | 3 | 1 | $2,880,000 | Login to View | 77 | 1 | 2018 | 1,800 sqft | N/A |
| 05/01/2025 | 401 6633 Pearson Way |
3 | 3 | 1 | $2,888,000 | Login to View | 47 | 1 | 2018 | 1,886 sqft | N/A |
| Date | Address | Bed | Bath | Kitchen | Asking Price | $/Sqft | DOM | Levels | Built | Living Area | Lot Size |
|---|---|---|---|---|---|---|---|---|---|---|---|
| 53 minutes ago | 209 5411 Arcadia Road |
1 | 1 | 1 | $599,900 | Login to View | 0 | 1 | 1981 | 952 sqft | N/A |
| 3 hours ago | 813 6188 No. 3 Road |
1 | 1 | 1 | $599,000 | Login to View | 0 | 1 | 2016 | 566 sqft | N/A |
| 4 hours ago | 1509 7373 Westminster Highway |
1 | 1 | 1 | $558,000 | Login to View | 0 | 1 | 2008 | 587 sqft | N/A |
| 6 hours ago | 1708 7831 Westminster Highway |
2 | 2 | 1 | $788,000 | Login to View | 0 | 1 | 2003 | 885 sqft | N/A |
| 2 hours ago | 208 6811 Pearson Way |
3 | 2 | 1 | $1,399,000 | Login to View | 1 | 1 | 2023 | 1,251 sqft | N/A |
| 2 hours ago | 904 6119 Cooney Road |
1 | 1 | 1 | $538,000 | Login to View | 1 | 1 | 1996 | 623 sqft | N/A |
| 3 hours ago | 402 6611 Pearson Way |
3 | 3 | 1 | $2,888,000 | Login to View | 1 | 1 | 2018 | 1,874 sqft | N/A |
| 5 hours ago | 8511 Spires Road |
3 | 2 | 1 | $2,699,000 | Login to View | 1 | 1 | 1966 | 1,820 sqft | 8,307 sqft |
| 22 hours ago | 1103 6633 Buswell Street |
2 | 2 | 1 | $818,000 | Login to View | 1 | 1 | 2023 | 882 sqft | N/A |
| 22 hours ago | 1509 7888 Ackroyd Road |
2 | 2 | 1 | $850,000 | Login to View | 1 | 1 | 2015 | 899 sqft | N/A |
Frequently Asked Questions About 402 - 6611 Pearson Way
What year was this home built in?
How long has this property been listed for?
Is there a basement in this home?
Disclaimer: Listing data is based in whole or in part on data generated by the Real Estate Board of Greater Vancouver and Fraser Valley Real Estate Board which assumes no responsibility for its accuracy. - The advertising on this website is provided on behalf of the BC Condos & Homes Team - Re/Max Crest Realty, 300 - 1195 W Broadway, Vancouver, BC










































