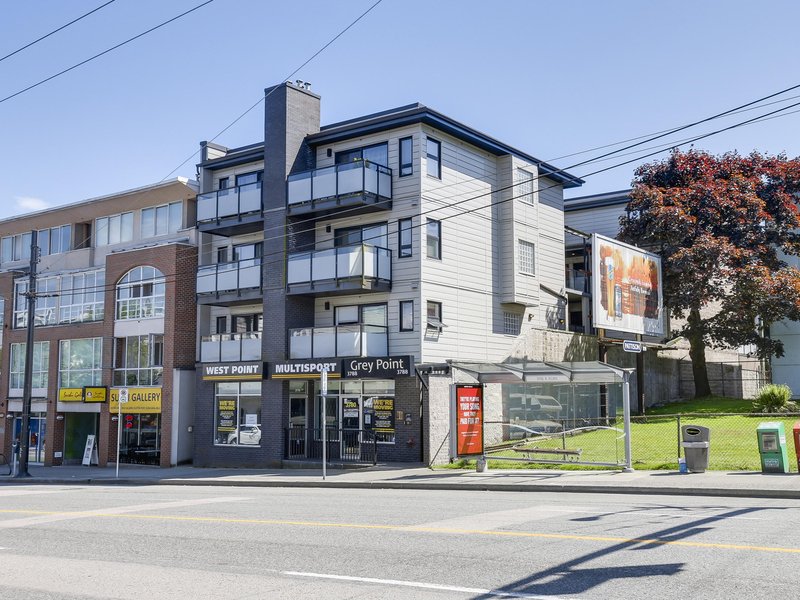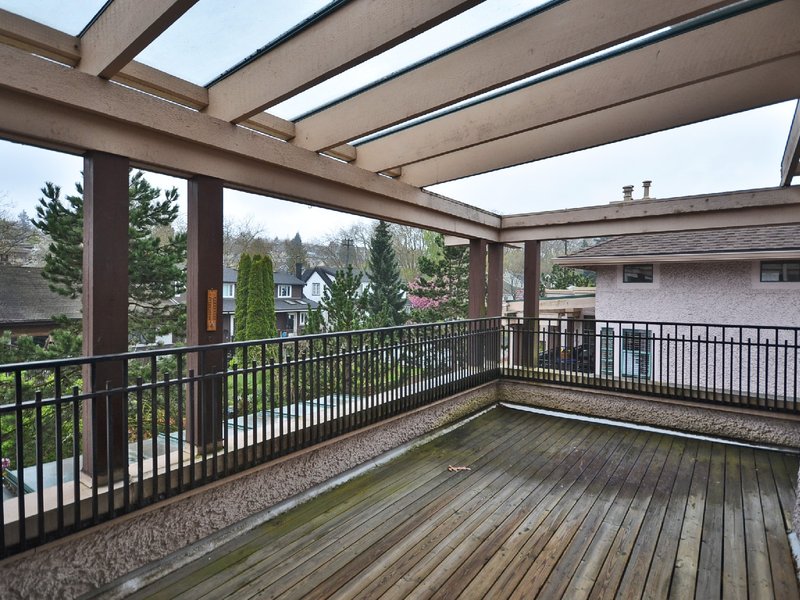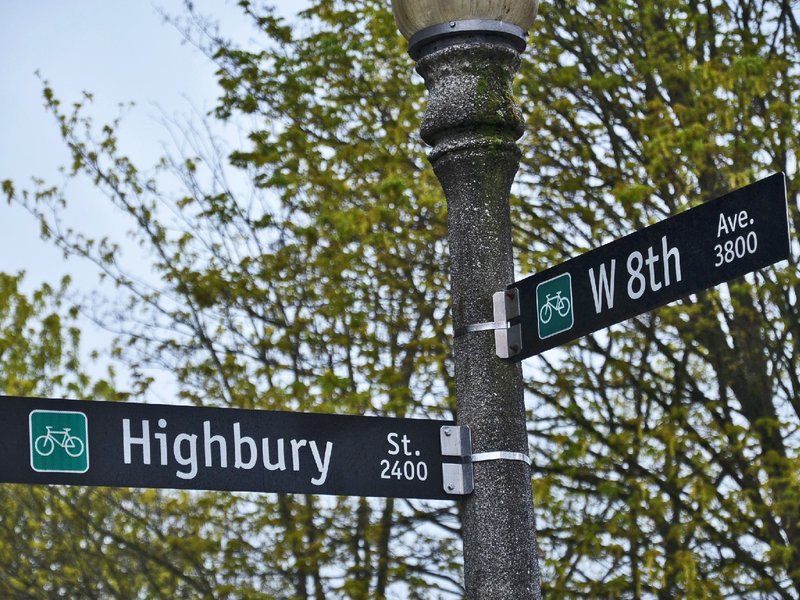220 - 30525 Cardinal Avenue, Abbotsford, V2T 0A8
2 Bed, 2 Bath Condo FOR SALE in Abbotsford West MLS: R2990973
Details
Description
Located at 30525 Cardinal Avenue, Unit 220, this 2-bedroom, 2-bathroom condo offers 876 sq ft of comfortable living space. The open-concept design features a well-appointed kitchen with granite countertops and stainless steel appliances, seamlessly connecting to the living and dining areas. Enjoy the convenience of in-suite laundry, secure underground parking, and a private balcony. Built in 2009, Tamarind Westside is a pet-friendly building that welcomes all ages and allows rentals. Situated just minutes from Highway 1, Highstreet Shopping Centre, restaurants, and public transit, this home combines urban living with accessibility. Perfect for first-time buyers or investors seeking a blend of comfort and location. Schedule a viewing today!

Strata ByLaws
History
Mortgage
| Downpayment | |
| Rental Income | |
| Monthly Mortgage Payment | |
| Effective Monthly Mortgage Payment | |
| Qualification Monthly Payment | |
| Interest Rate | |
| Qualification Interest Rate | |
| Income Required | |
| Qualification Annual Income Required | |
| CMHC Fees | |
| Amortization Period |
Mortgages can be confusing. Got Questions? Call us 604-330-3784
Amenities
Site Influences
Property Information
| MLS® # | R2990973 |
| Property Type | Apartment |
| Dwelling Type | Apartment Unit |
| Home Style | Multi Family,Residential Attached |
| Kitchens | 1 |
| Year Built | 2009 |
| Parking | Underground |
| Tax | $1,823 in 2024 |
| Strata No | BCS3397 |
| Postal Code | V2T 0A8 |
| Complex Name | Tamarind Westside |
| Strata Fees | $457 |
| Address | 220 - 30525 Cardinal Avenue |
| Subarea | Abbotsford West |
| City | Abbotsford |
| Listed By | Century 21 Creekside Realty Ltd. |
Floor Area (sq. ft.)
| Main Floor | 876 |
| Above | 876 |
| Total | 876 |
Location
| Date | Address | Bed | Bath | Kitchen | Asking Price | $/Sqft | DOM | Levels | Built | Living Area | Lot Size |
|---|---|---|---|---|---|---|---|---|---|---|---|
| 04/16/2025 | This Property | 2 | 2 | 1 | $475,000 | Login to View | 62 | 1 | 2009 | 876 sqft | N/A |
| 12/10/2024 | 210 2962 Trethewey Street |
2 | 2 | 2 | $469,000 | Login to View | 189 | 1 | 1993 | 931 sqft | N/A |
| 01/13/2025 | 302 2435 Center Street |
2 | 2 | 1 | $485,900 | Login to View | 155 | 1 | 1996 | 1,010 sqft | N/A |
| 03/18/2025 | 209 32044 Old Yale Road |
2 | 2 | 1 | $469,000 | Login to View | 91 | 1 | 1993 | 1,130 sqft | N/A |
| 04/02/2025 | 402 32063 Mt Waddington Avenue |
2 | 2 | 1 | $496,500 | Login to View | 76 | 1 | 2006 | 982 sqft | N/A |
| 04/14/2025 | 408 31771 Peardonville Road |
2 | 2 | 1 | $479,999 | Login to View | 64 | 1 | 1994 | 905 sqft | N/A |
| 05/02/2025 | 108 32044 Old Yale Road |
2 | 2 | 1 | $479,900 | Login to View | 46 | 0 | 1993 | 1,094 sqft | N/A |
| 05/19/2025 | 107 2435 Center Street |
2 | 2 | 1 | $464,900 | Login to View | 29 | 0 | 1995 | 1,009 sqft | N/A |
| 06/06/2025 | 316 32725 George Ferguson Way |
2 | 2 | 1 | $459,900 | Login to View | 11 | 1 | 1992 | 987 sqft | N/A |
| 06/09/2025 | 109 2581 Langdon Street |
2 | 2 | 1 | $498,900 | Login to View | 8 | 0 | 2005 | 982 sqft | N/A |
| Date | Address | Bed | Bath | Kitchen | Asking Price | $/Sqft | DOM | Levels | Built | Living Area | Lot Size |
|---|---|---|---|---|---|---|---|---|---|---|---|
| 3 hours ago | 411 2581 Langdon Street |
2 | 2 | 1 | $484,700 | Login to View | 0 | 1 | 2005 | 950 sqft | N/A |
| 19 hours ago | 526 2860 Trethewey Street |
2 | 2 | 1 | $789,000 | Login to View | 1 | 1 | 2017 | 1,560 sqft | N/A |
| 20 hours ago | 211 30424 Cardinal Avenue |
1 | 1 | 1 | $369,900 | Login to View | 1 | 1 | 2028 | 499 sqft | N/A |
| 20 hours ago | 213 30424 Cardinal Avenue |
2 | 2 | 1 | $489,900 | Login to View | 1 | 1 | 2028 | 712 sqft | N/A |
| 20 hours ago | 304 30424 Cardinal Avenue |
2 | 2 | 1 | $554,900 | Login to View | 1 | 1 | 2028 | 798 sqft | N/A |
| 23 hours ago | 26 27735 Roundhouse Drive |
3 | 3 | 1 | $729,999 | Login to View | 1 | 2 | 2018 | 1,352 sqft | N/A |
| 1 day ago | 17 3070 Townline Road |
4 | 3 | 1 | $799,900 | Login to View | 1 | 2 | 1993 | 1,903 sqft | N/A |
| 1 day ago | 20 31235 Upper Maclure Road |
3 | 3 | 1 | $698,000 | Login to View | 1 | 3 | 2007 | 1,709 sqft | N/A |
| 1 day ago | 77 32718 Garibaldi Drive |
1 | 1 | 1 | $359,900 | Login to View | 1 | 0 | 1985 | 1,175 sqft | N/A |
| 2 days ago | 206 32120 Mt Waddington Avenue |
2 | 2 | 1 | $474,000 | Login to View | 4 | 1 | 1995 | 1,094 sqft | N/A |
Frequently Asked Questions About 220 - 30525 Cardinal Avenue
What year was this home built in?
How long has this property been listed for?
Is there a basement in this home?
Disclaimer: Listing data is based in whole or in part on data generated by the Real Estate Board of Greater Vancouver and Fraser Valley Real Estate Board which assumes no responsibility for its accuracy. - The advertising on this website is provided on behalf of the BC Condos & Homes Team - Re/Max Crest Realty, 300 - 1195 W Broadway, Vancouver, BC






















































































