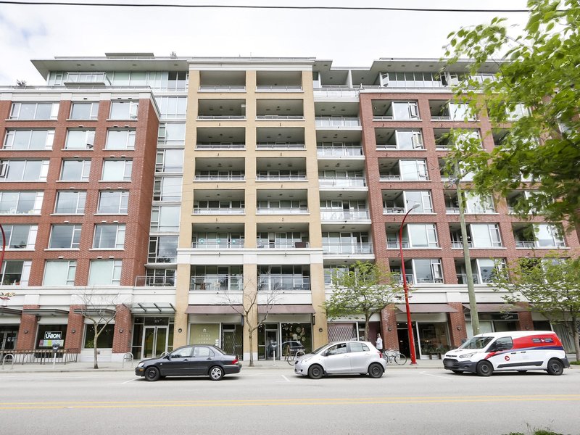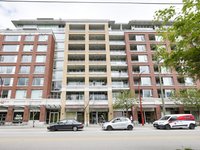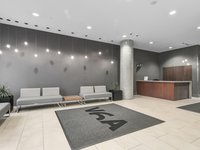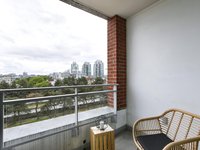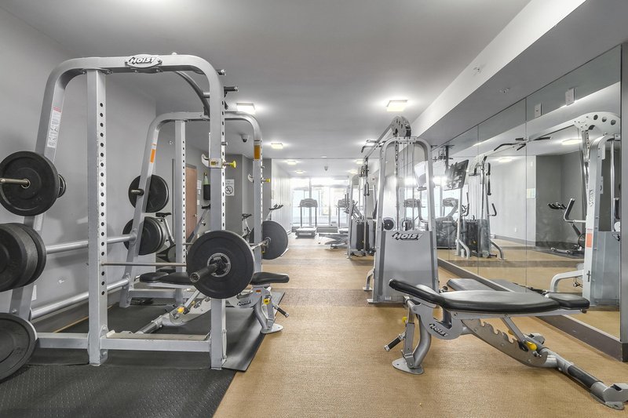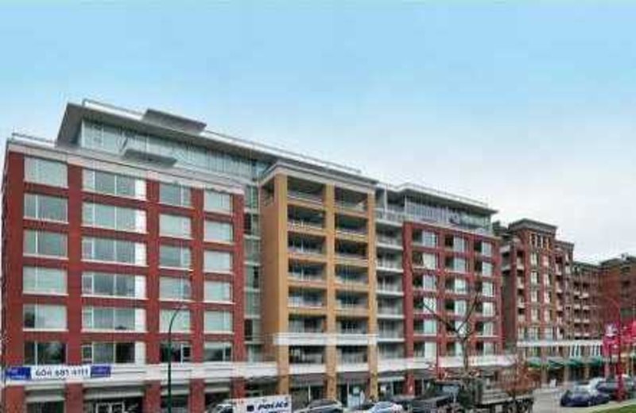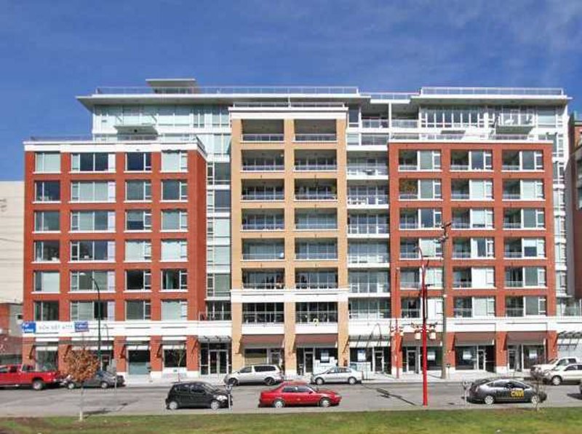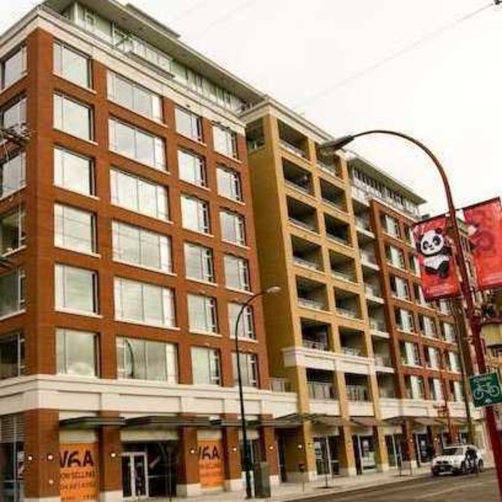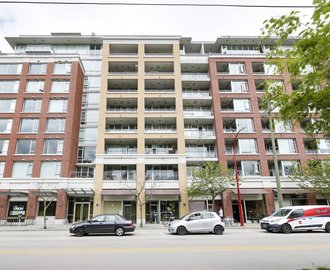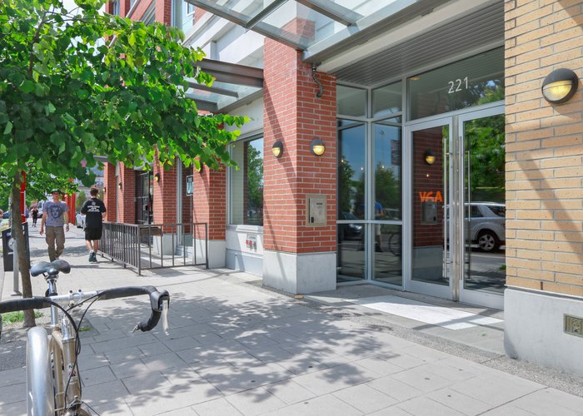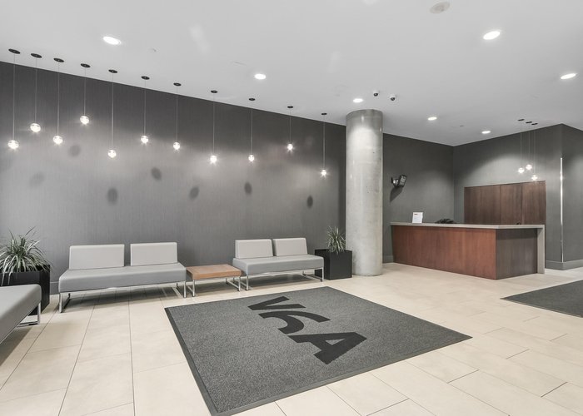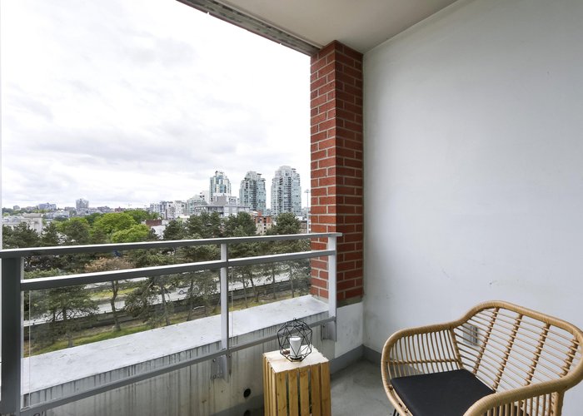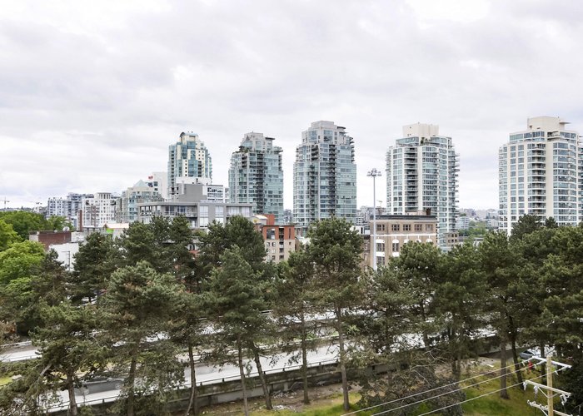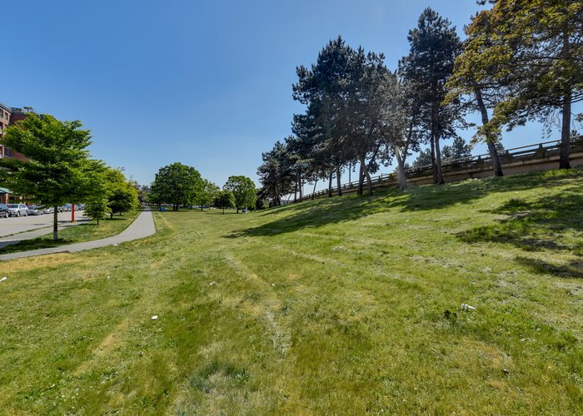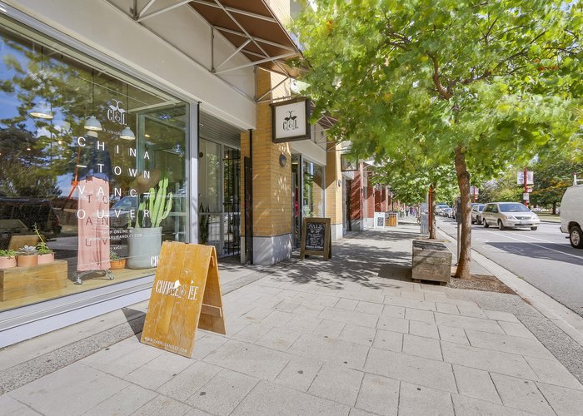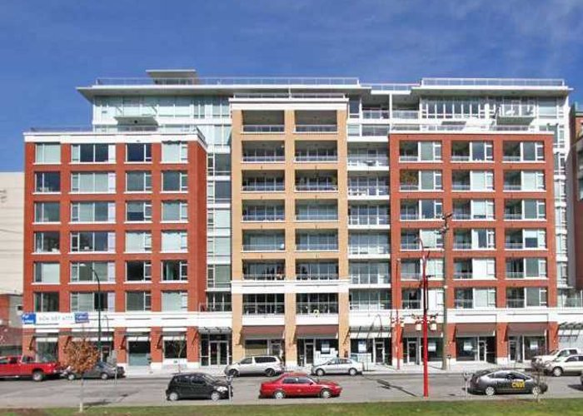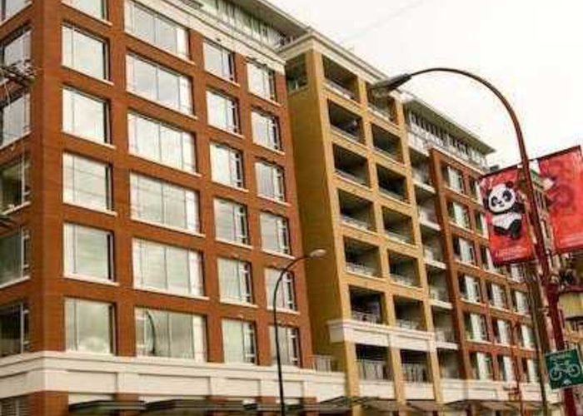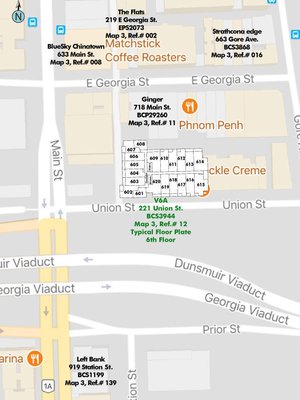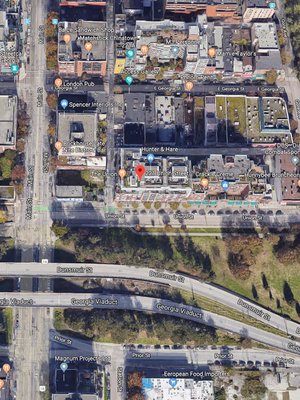V6A - 221 Union Street
Vancouver, V6A 0B4
Direct Seller Listings – Exclusive to BC Condos and Homes
For Sale In Building & Complex
| Date | Address | Status | Bed | Bath | Price | FisherValue | Attributes | Sqft | DOM | Strata Fees | Tax | Listed By | ||||||||||||||||||||||||||||||||||||||||||||||||||||||||||||||||||||||||||||||||||||||||||||||
|---|---|---|---|---|---|---|---|---|---|---|---|---|---|---|---|---|---|---|---|---|---|---|---|---|---|---|---|---|---|---|---|---|---|---|---|---|---|---|---|---|---|---|---|---|---|---|---|---|---|---|---|---|---|---|---|---|---|---|---|---|---|---|---|---|---|---|---|---|---|---|---|---|---|---|---|---|---|---|---|---|---|---|---|---|---|---|---|---|---|---|---|---|---|---|---|---|---|---|---|---|---|---|---|---|---|---|
| 06/13/2025 | 801 221 Union Street | Active | 2 | 3 | $2,899,800 ($1,229/sqft) | Login to View | Login to View | 2359 | 1 | $1,259 | $7,230 in 2024 | Engel & Volkers Vancouver | ||||||||||||||||||||||||||||||||||||||||||||||||||||||||||||||||||||||||||||||||||||||||||||||
| 05/28/2025 | 212 221 Union Street | Active | 1 | 1 | $575,000 ($848/sqft) | Login to View | Login to View | 678 | 17 | $275 | $1,816 in 2025 | RE/MAX Masters Realty | ||||||||||||||||||||||||||||||||||||||||||||||||||||||||||||||||||||||||||||||||||||||||||||||
| 05/22/2025 | 906 221 Union Street | Active | 1 | 1 | $989,000 ($997/sqft) | Login to View | Login to View | 992 | 23 | $600 | $2,912 in 0 | Rennie & Associates Realty Ltd. | ||||||||||||||||||||||||||||||||||||||||||||||||||||||||||||||||||||||||||||||||||||||||||||||
| 04/10/2025 | 620 221 Union Street | Active | 2 | 1 | $699,000 ($861/sqft) | Login to View | Login to View | 812 | 65 | $447 | $2,232 in 2024 | 88West Realty | ||||||||||||||||||||||||||||||||||||||||||||||||||||||||||||||||||||||||||||||||||||||||||||||
| 03/03/2025 | PH901 221 Union Street | Active | 1 | 2 | $1,250,000 ($1,049/sqft) | Login to View | Login to View | 1192 | 103 | $705 | $3,761 in 2024 | Stilhavn Real Estate Services | ||||||||||||||||||||||||||||||||||||||||||||||||||||||||||||||||||||||||||||||||||||||||||||||
| Avg: | $1,282,560 | 1207 | 42 | |||||||||||||||||||||||||||||||||||||||||||||||||||||||||||||||||||||||||||||||||||||||||||||||||||||||
Sold History
| Date | Address | Bed | Bath | Asking Price | Sold Price | Sqft | $/Sqft | DOM | Strata Fees | Tax | Listed By | ||||||||||||||||||||||||||||||||||||||||||||||||||||||||||||||||||||||||||||||||||||||||||||||||
|---|---|---|---|---|---|---|---|---|---|---|---|---|---|---|---|---|---|---|---|---|---|---|---|---|---|---|---|---|---|---|---|---|---|---|---|---|---|---|---|---|---|---|---|---|---|---|---|---|---|---|---|---|---|---|---|---|---|---|---|---|---|---|---|---|---|---|---|---|---|---|---|---|---|---|---|---|---|---|---|---|---|---|---|---|---|---|---|---|---|---|---|---|---|---|---|---|---|---|---|---|---|---|---|---|---|---|---|
| 06/03/2025 | PH909 221 Union Street | 2 | 2 | $1,398,000 ($1,121/sqft) | Login to View | 1247 | Login to View | 89 | $714 | $3,698 in 2024 | Engel & Volkers Vancouver | ||||||||||||||||||||||||||||||||||||||||||||||||||||||||||||||||||||||||||||||||||||||||||||||||
| 04/14/2025 | 203 221 Union Street | 1 | 1 | $530,000 ($848/sqft) | Login to View | 625 | Login to View | 39 | $374 | $1,727 in 2024 | Macdonald Realty | ||||||||||||||||||||||||||||||||||||||||||||||||||||||||||||||||||||||||||||||||||||||||||||||||
| 04/07/2025 | 207 221 Union Street | 1 | 1 | $512,000 ($895/sqft) | Login to View | 572 | Login to View | 5 | $319 | $1,576 in 2024 | Sutton Group-West Coast Realty | ||||||||||||||||||||||||||||||||||||||||||||||||||||||||||||||||||||||||||||||||||||||||||||||||
| 03/09/2025 | 501 221 Union Street | 1 | 1 | $488,000 ($1,122/sqft) | Login to View | 435 | Login to View | 17 | $244 | $1,202 in 2024 | Stilhavn Real Estate Services | ||||||||||||||||||||||||||||||||||||||||||||||||||||||||||||||||||||||||||||||||||||||||||||||||
| 03/07/2025 | 606 221 Union Street | 0 | 1 | $589,000 ($942/sqft) | Login to View | 625 | Login to View | 88 | $363 | $1,757 in 2024 | LeHomes Realty Premier | ||||||||||||||||||||||||||||||||||||||||||||||||||||||||||||||||||||||||||||||||||||||||||||||||
| 10/05/2024 | 611 221 Union Street | 1 | 1 | $625,000 ($867/sqft) | Login to View | 721 | Login to View | 33 | $394 | $1,752 in 2023 | |||||||||||||||||||||||||||||||||||||||||||||||||||||||||||||||||||||||||||||||||||||||||||||||||
| 09/18/2024 | 507 221 Union Street | 1 | 1 | $550,000 ($963/sqft) | Login to View | 571 | Login to View | 28 | $319 | $1,510 in 2023 | Oakwyn Realty Ltd. | ||||||||||||||||||||||||||||||||||||||||||||||||||||||||||||||||||||||||||||||||||||||||||||||||
| 08/11/2024 | 403 221 Union Street | 1 | 1 | $549,000 ($867/sqft) | Login to View | 633 | Login to View | 56 | $363 | $1,655 in 2023 | Oakwyn Realty Ltd. | ||||||||||||||||||||||||||||||||||||||||||||||||||||||||||||||||||||||||||||||||||||||||||||||||
| Avg: | Login to View | 679 | Login to View | 44 | |||||||||||||||||||||||||||||||||||||||||||||||||||||||||||||||||||||||||||||||||||||||||||||||||||||||
AI-Powered Instant Home Evaluation – See Your Property’s True Value
Pets Restrictions
| Pets Allowed: | 2 |
| Dogs Allowed: | Yes |
| Cats Allowed: | Yes |
Amenities
Other Amenities Information
|

Building Information
| Building Name: | V6A |
| Building Address: | 221 Union Street, Vancouver, V6A 0B4 |
| Levels: | 9 |
| Suites: | 140 |
| Status: | Completed |
| Built: | 2010 |
| Title To Land: | Freehold Strata |
| Building Type: | Strata Condos |
| Strata Plan: | BCS3944 |
| Subarea: | Mount Pleasant VE |
| Area: | Vancouver East |
| Board Name: | Real Estate Board Of Greater Vancouver |
| Management: | Self Managed |
| Units in Development: | 140 |
| Units in Strata: | 140 |
| Subcategories: | Strata Condos |
| Property Types: | Freehold Strata |
Building Contacts
| Management: | Self Managed |
| Developer: |
Onni Group Of Companies
phone: 604-602-7711 |
| Architect: | Lawrence Doyle Yonge + Wright Architects |
Construction Info
| Year Built: | 2010 |
| Levels: | 9 |
| Construction: | Concrete |
| Rain Screen: | Full |
| Roof: | Other |
| Foundation: | Concrete Perimeter |
| Exterior Finish: | Brick |
Maintenance Fee Includes
| Garbage Pickup |
| Gardening |
| Management |
| Recreation Facility |
Features
| Modern Architecture By Award-winning Lawrence Doyle Young + Wright Architects |
| Engineered Concrete Construction Featuring Thick Reinforced Concrete Floors And Ceilings |
| Acoustically Engineered Floor To Ceiling Windows With Horizontal Aluminum Blinds |
| Spacious Open-air Balconies And Roof Decks |
| Over-height Ceilings: |
| 8’-6” High On Floors 2 Through 7 |
| 9’ High On Floors 8 And 9 |
| Two High-speed Elevators |
| Modern Rainscreen Building Technology |
| Evening Concierge Service For Your Comfort And Peace Of Mind |
| Fully-equipped Fitness Centre With State-of-the-art Cardio Equipment, Free Weights And Stretching Area |
| Convinient Lounge Area/conference Room With Kitchen Designed For Entertaining |
| Comprehensive 2-5-10 Year National Home Warranty Includes: 2 Full Years In-home Coverage For Workmanship And Materials, 5-year Water Penetration Coverage And 10-year Structural Coverage |
safety / Security Evening Concierge Service For Your Comfort And Peace Of Mind |
| Electronic Key-fob Controlled Access At All Building Entry Points |
| Controlled Underground Parkade With Two Secured , Fob-operated Entry Gates, Ample Lighting And Video Surveillance |
| Building Entry Equipped With Enter Phone And Closed Circuit Camera |
| Restricted Access To Each Floor Allowing Only Residents Of That Floor, Permitted Guests And Management To Enter |
| Solid Wood Suite Entry Door With Anodized Lock Set And Peep Hole |
| All Homes Pre-wired For In-suite Security System |
| State-of-the-art Fire Protection |
finishes Most Bedrooms Enclosed By Premium Sliding Door System Consisting Of Floor To Ceiling Aluminum Framed Semi-transparent Laminated Glass Offering Flexibility And Privacy |
| Ample In-suite Storage With Multiple Over-sized Closets Featuring Contemporary Flat-panel Doors And Wire Shelving Systems |
| Brushed Chrome Door Hardware |
| Blomberg High-efficiency Energy Star Front-loading Washer & Energuide Rated Dryer |
| Multiple Outlets For High-speed Internet |
kitchen Solid Composite Stone Countertops |
| Energy-efficient Appliance Package |
| Custom Cabinets: Flat Panel, Rift-cut Walnut Or Teak Wood Veneer With Stainless Steel Cabinet Hardware |
| Closer And Impact Resistant "soft-close" Cabinet And Drawer Hardware |
| Zero Radius Stainless Steel Under-mounted Sink |
| Polished Chrome Kitchen Faucet With Extractable Spray |
| Under-cabinet Puck Lights And Integrated Bulk-head With Enlightening Over Head Pot Lights |
bathrooms Dual Flush Water-conserving Toilet |
| Walnut Or Teak Wood Veneer Cabinetry With Stainless Steel Door Hardware |
| Solid Composite Stone Countertops With Matching 6” Backsplash |
| Under-mount Wash Basin With Chrome Faucet |
| Frameless Glass Shower Enclosure And Door With Fully Tiled Base And Walls |
| Linear-style Deep Soaker Tub (in Some Homes) |
| Polished Chrome Bathroom Accessories |
| Oversized Mirror With Contemporary Light Fixture |
| Custom Wood, Wall-mounted Cabinet For Extra Storage |
sustainability Bike Lockers Allow You Store Your Bike Securely And Make In Easily Accessible |
| Energy-efficient Appliances Reduce Energy And Water Use |
| Low Flow Fixtures And Water Efficient Landscaping Minimizes Water Use |
| Recessed Balconies Provide Shading In Summer To Keep Interiors Cool |
| Recycling And Garbage Collection Facilities Make It Easy For You To Reduce, Reuse And Recycle |
| Durable Concrete Construction Maximizes Building Longevity And Reduces The Life Cycle Raw Material Use Of Construction |
| Brick Cladding And Concrete Structure Provide Insulating Benefits That Retain Heat In The Winter And Keep Interiors Cool In The Summer, Minimizing Energy Required To Operate Your Home |
| Local And Recycled Products Used Wherever Possible |
Documents
Description
V6A - 221 Union Street, Vancouver, BC V6A 0B4, Canada. Strata Plan BCS3944. Crossroads are Union Street and Main Street located s in the Strathcona neighborhood in Vancouver. 9-storey with 140 units in strata and in the development. Completed 2010 by award winning Onni Group. Maintenance fee includes garbage pickup, gardening, recreational facilities and management. V6A is a collection of concrete loft-style residences on Union Street between Main Street and Gore Avenue in Vancouver's Strathcona neighbourhood. A sleek open-concept design at V6A features concrete floors, composite stone countertops, and energy-efficient full sized appliance package.
Nearby parks include Sun Yat-Sen Gardens, Andy Livingstone Park and Andy Livingstone Park. Nearby Schools are Vancouver Film School, Crosstown Elementary School, Brandywine Bartending School, Strathacona Montessori Preschool. Supermarkets and Grocery stores nearby are
T&T Supermarket, IGA, Mingfei Enterprises and Nesters Market.
Building Floor Plates
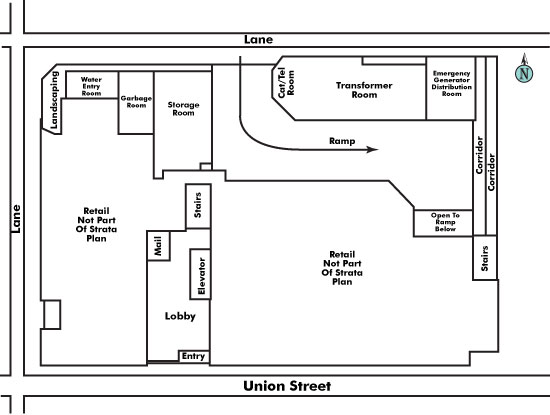
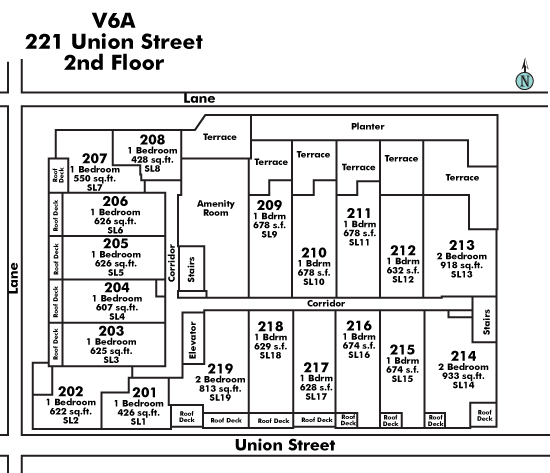
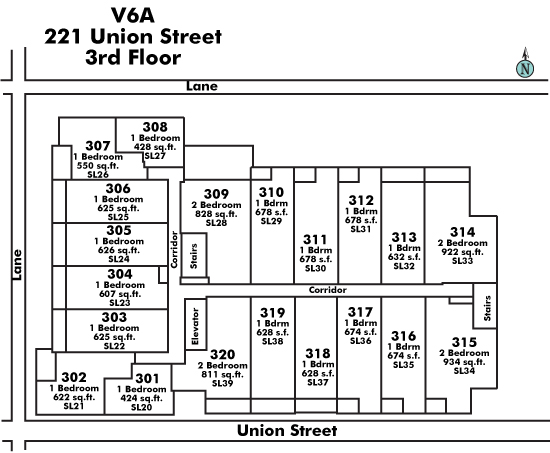
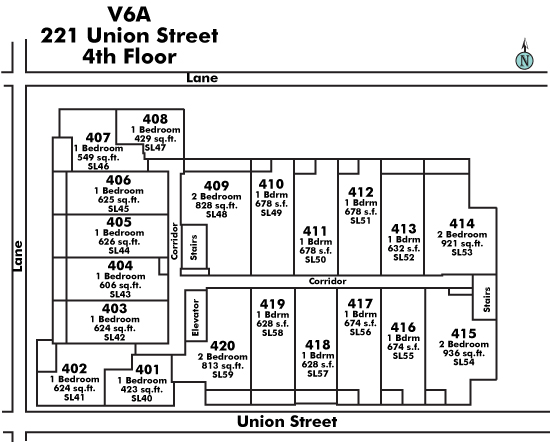
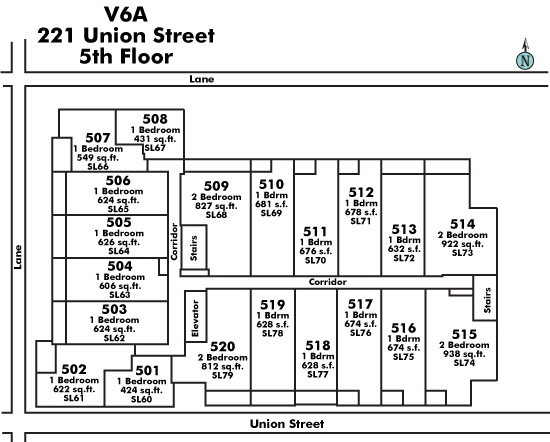
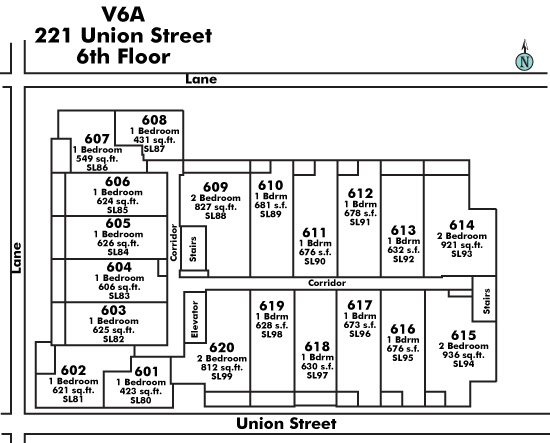
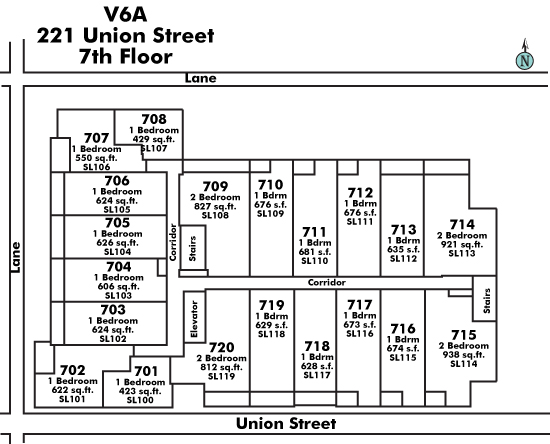
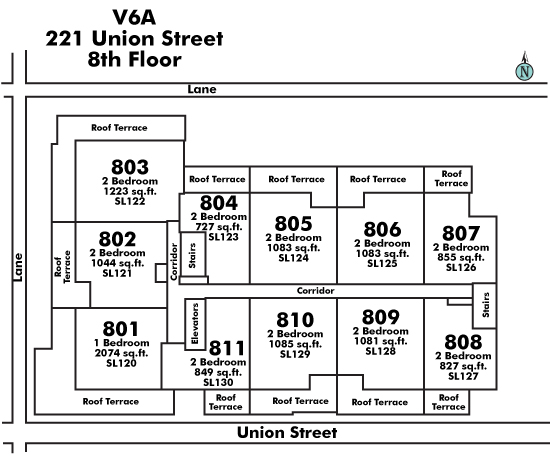
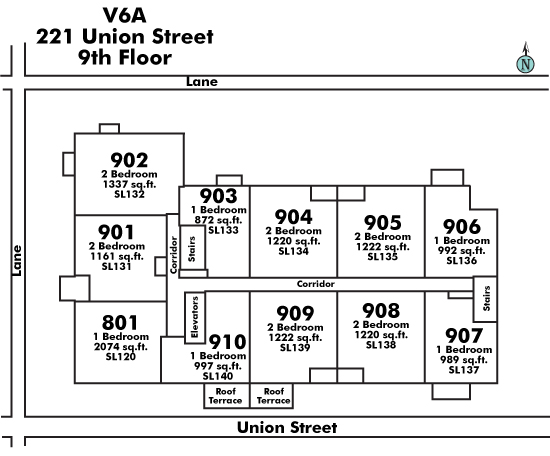
Location
Nearby Buildings
Disclaimer: Listing data is based in whole or in part on data generated by the Real Estate Board of Greater Vancouver and Fraser Valley Real Estate Board which assumes no responsibility for its accuracy. - The advertising on this website is provided on behalf of the BC Condos & Homes Team - Re/Max Crest Realty, 300 - 1195 W Broadway, Vancouver, BC
