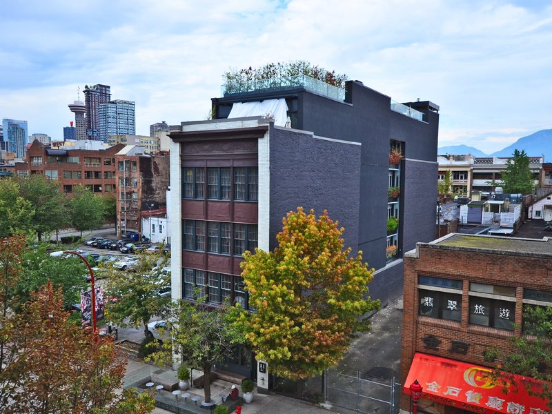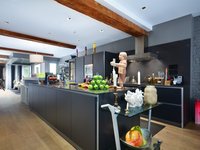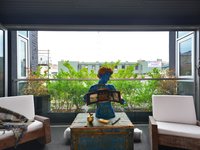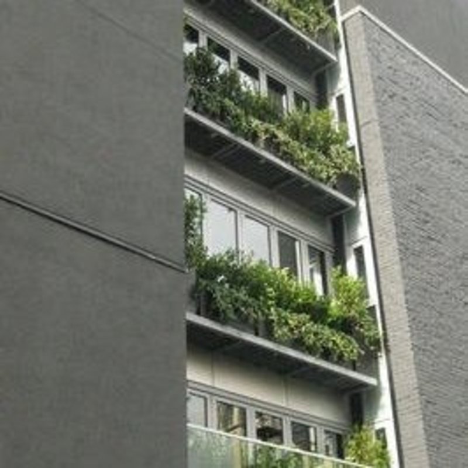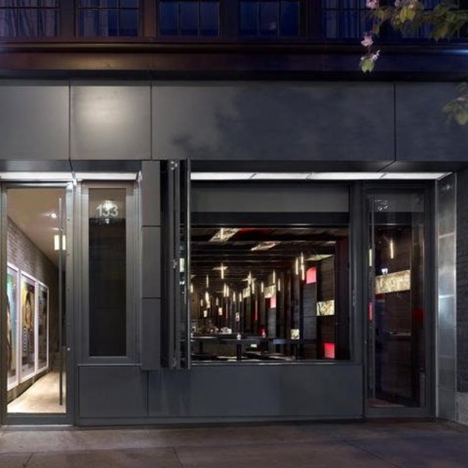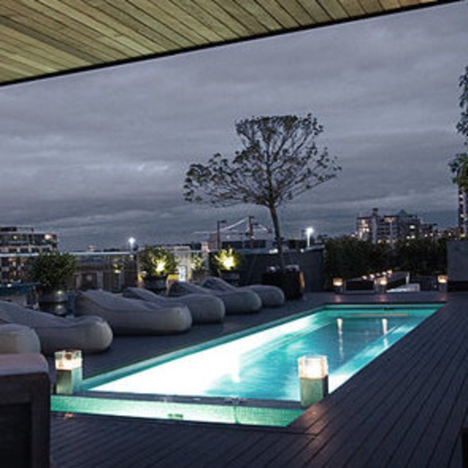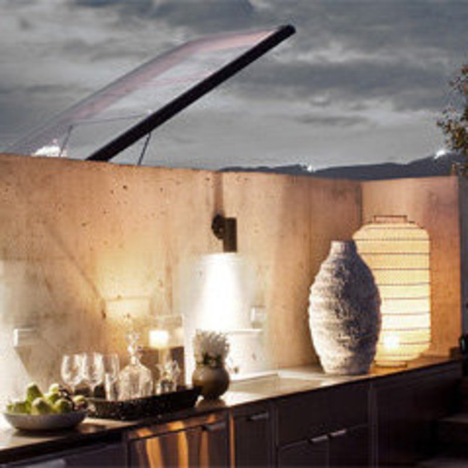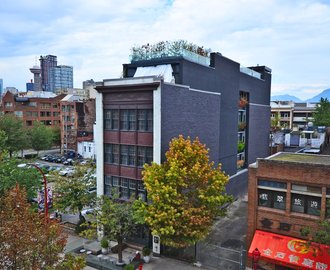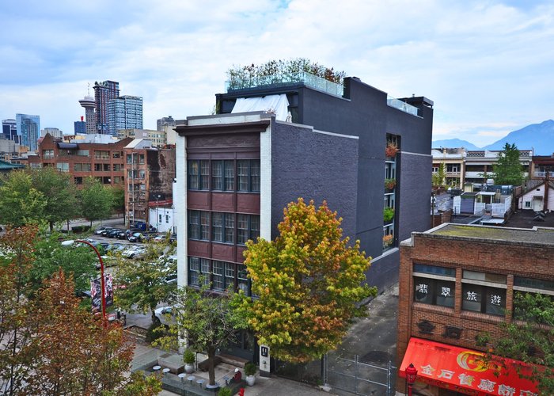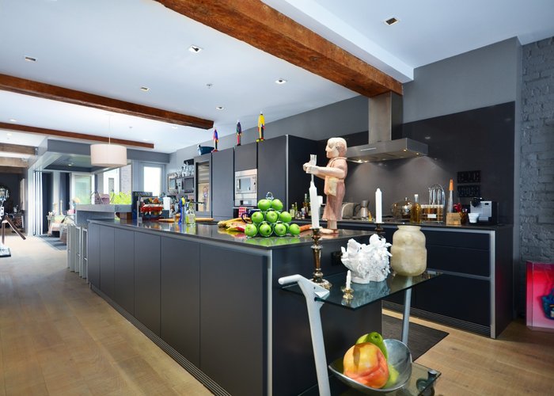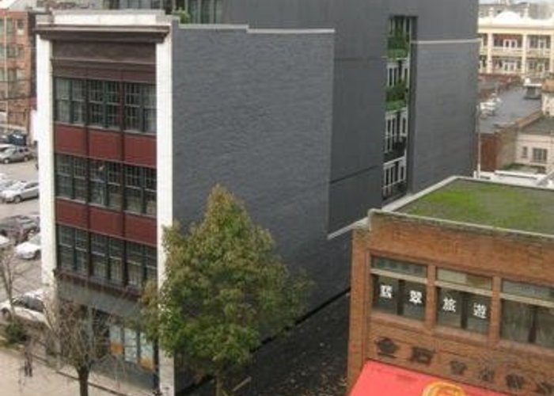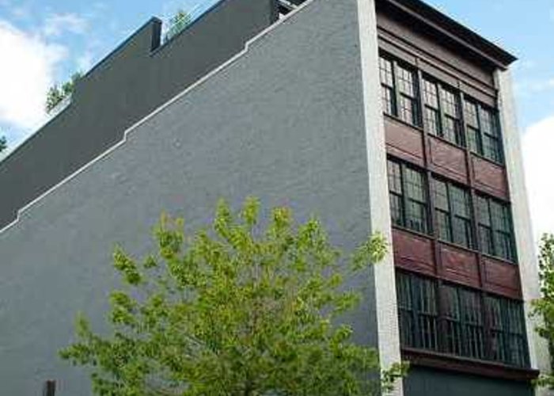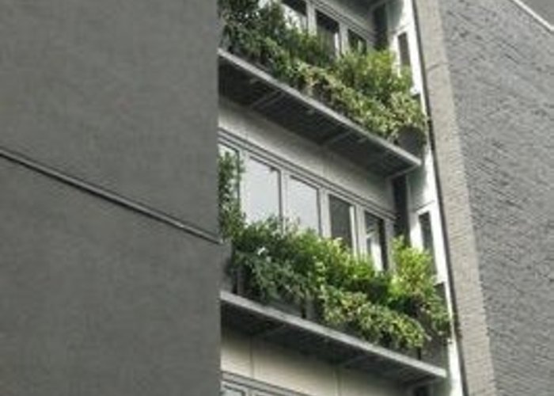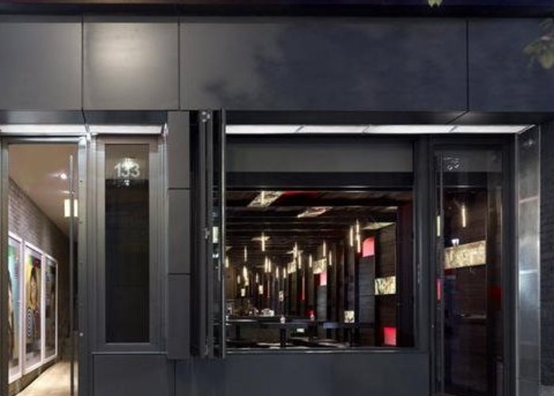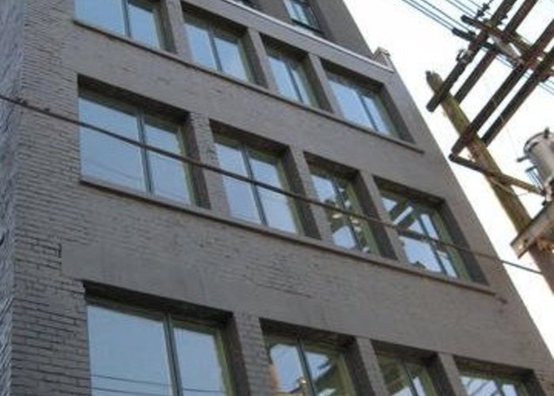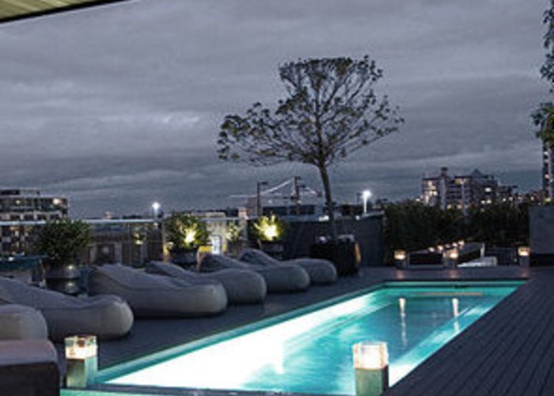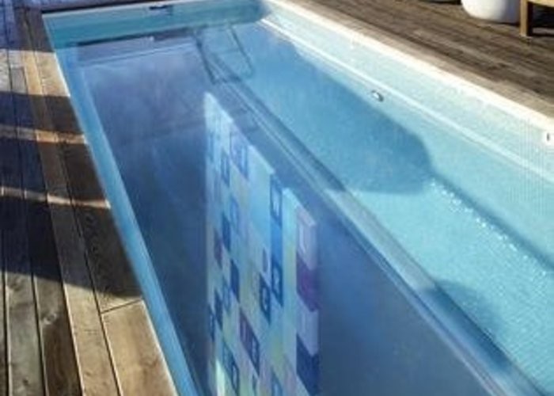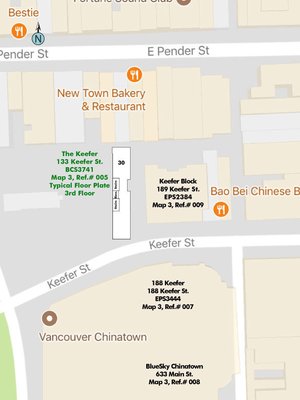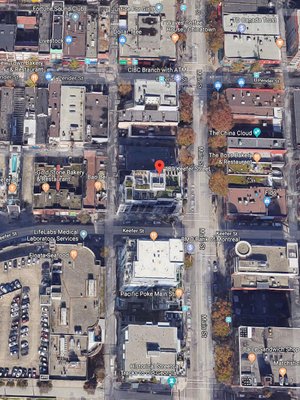The Keefer - 133 Keefer Street
Vancouver, V6A 1X3
Direct Seller Listings – Exclusive to BC Condos and Homes
Sold History
| Date | Address | Bed | Bath | Asking Price | Sold Price | Sqft | $/Sqft | DOM | Strata Fees | Tax | Listed By | ||||||||||||||||||||||||||||||||||||||||||||||||||||||||||||||||||||||||||||||||||||||||||||||||
|---|---|---|---|---|---|---|---|---|---|---|---|---|---|---|---|---|---|---|---|---|---|---|---|---|---|---|---|---|---|---|---|---|---|---|---|---|---|---|---|---|---|---|---|---|---|---|---|---|---|---|---|---|---|---|---|---|---|---|---|---|---|---|---|---|---|---|---|---|---|---|---|---|---|---|---|---|---|---|---|---|---|---|---|---|---|---|---|---|---|---|---|---|---|---|---|---|---|---|---|---|---|---|---|---|---|---|---|
| 01/28/2024 | 20 133 Keefer Street | 2 | 3 | $1,699,000 ($703/sqft) | Login to View | 2418 | Login to View | 21 | $1,450 | $5,959 in 2023 | The Agency Vancouver | ||||||||||||||||||||||||||||||||||||||||||||||||||||||||||||||||||||||||||||||||||||||||||||||||
| Avg: | Login to View | 2418 | Login to View | 21 | |||||||||||||||||||||||||||||||||||||||||||||||||||||||||||||||||||||||||||||||||||||||||||||||||||||||
AI-Powered Instant Home Evaluation – See Your Property’s True Value
Strata ByLaws
Pets Restrictions
| Pets Allowed: | 1 |
| Dogs Allowed: | Yes |
| Cats Allowed: | Yes |
Amenities
Other Amenities Information
|

Building Information
| Building Name: | The Keefer |
| Building Address: | 133 Keefer Street, Vancouver, V6A 1X3 |
| Levels: | 6 |
| Suites: | 5 |
| Status: | Completed |
| Built: | 2009 |
| Title To Land: | Freehold Strata |
| Building Type: | Strata Lofts |
| Strata Plan: | BCS3741 |
| Subarea: | Downtown VW |
| Area: | Vancouver West |
| Board Name: | Real Estate Board Of Greater Vancouver |
| Units in Development: | 5 |
| Units in Strata: | 5 |
| Subcategories: | Strata Lofts |
| Property Types: | Freehold Strata |
Building Contacts
| Official Website: | thekeefer.com/ |
| Developer: |
Saturn Construction Inc.
phone: 604-689-9121 |
| Architect: |
Gair Williamson Architects
phone: 604-648-2626 email: [email protected] |
Construction Info
| Year Built: | 2009 |
| Levels: | 6 |
| Construction: | Brick |
| Roof: | Other |
| Foundation: | Concrete Block |
| Exterior Finish: | Concrete |
Maintenance Fee Includes
| Garbage Pickup |
| Management |
Features
suites: Three 2400 Square Foot Loft Style Suites |
| One Suite Per Floor With Direct Elevator Access |
| Two Bedrooms With King Size Beds With Frette Linens |
| Spa Inspired Ensuite Bathrooms |
| Radiant Heated Oak Plank Flooring |
| Double Hung Windows |
| Subzero And Miele Appliances |
| Dining Area For 10 People |
| Spacious Living Room And Entertainment Area |
| Four High Definition Flat Screen Televisions, Ipod Dock, Turntable And Premium Sound System |
| In Suite Old School Fitness Area With Speed Bag, Boxing Gloves, Chinning Bar, Medicine Ball And Exercise Mat |
| Private Interior Balcony |
| Wireless Internet Throughout The Suites And A Scan/fax/printer |
| Miele Washer And Dryer In The Second Bedroom. |
| Original Artwork By Douglas Coupland |
| Fully Equipped Bulthaup Kitchens |
| Wet Bar And Wine Fridge |
| Exposed Brick |
penthouse: 2300 Sq Ft Of Luxury With 2400 Sq Ft Roof Top Deck |
| Direct Elevator Access |
| Two Bedrooms With King Size Beds With Frette Linens |
| Spa Inspired Ensuite Bathrooms |
| Radiant Heated Oak Plank Flooring |
| Original Artwork By Douglas Coupland |
| Subzero And Miele Appliances |
| Dining Area For 10 People |
| Spacious Living Room And Entertainment Area |
| Four High Definition Flat Screen Televisions, Ipod Dock, Sonos, And Turntable. |
| Fully Equipped Bulthaup Kitchens |
| Wet Bar And Wine Fridge |
| Private Interior Balcony |
| Wireless Internet Throughout The Suites And A Scan/fax/printer |
| Miele Washer And Dryer In The Second Bedroom |
Documents
Description
The Keefer - 133 Keefer Street, Vancouver, BC V6A 1X4, strata plan BCS3741 - located in Downtown of Vancouver East, near the crossroads Keefer Street and Columbia Street. The Keefer is steps away from False Creek and Dr. Sun Yat-Sen Chinese Gardens and stands - as it did a hundred years ago - on the edge of historic Chinatown. Set apart from the rising skyline, the Keefer is minutes from the seawall and the most elite in sports, theatre, opera, dance and art venues. Walk through the Chinatown's vibrant streets are coloured with open markets, teashops, and traditional restaurants. Just beyond is excellent shopping and dining along the cobblestone walks of storied Gastown. The Keefer within minutes of walk to Downtown of Vancouver with all the amenities and Stadium. This building was built in 1910 and was reconstructed in 2009. Once being a Gas Company Warehouse, the Keefer Suites are an ideal place to conduct your business meetings, staff events, and trade shows nowadays. This narrow, four-level building has a brick construction with concrete exterior finishing. There are 5 units in development and in strata. Each spacious suite contains approximately 2400 square feet of cleverly appointed artwork, furniture and amenities, all housed within a carefully restored turn of the century warehouse. With private elevator access, a luminous rooftop pool and a mysterious street level watering hole, the Keefer Suites provides the perfect backdrop for rest or play and rewards those who have acquired a taste for something original. All suites are available for rent on a short or long-term basis. Exclusive to the Penthouse, a private rooftop deck, spanning the entire building, with a pool and hot tub, glorious views and a kitchen for entertaining.
Building Floor Plates
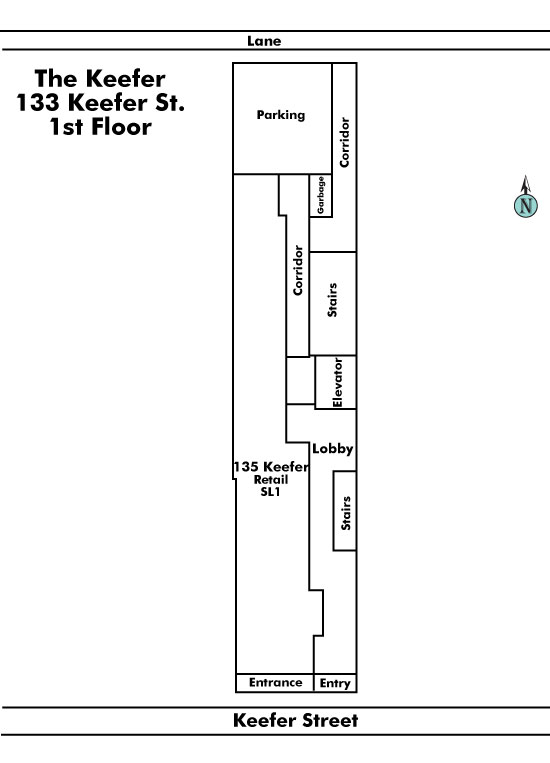
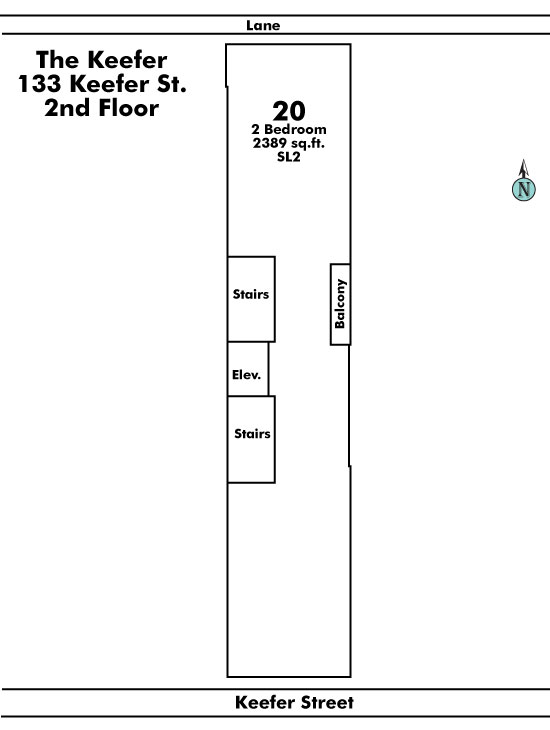
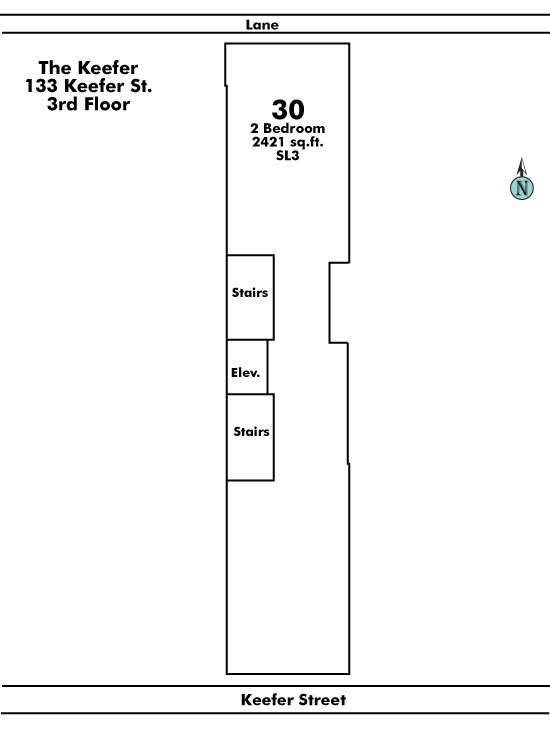
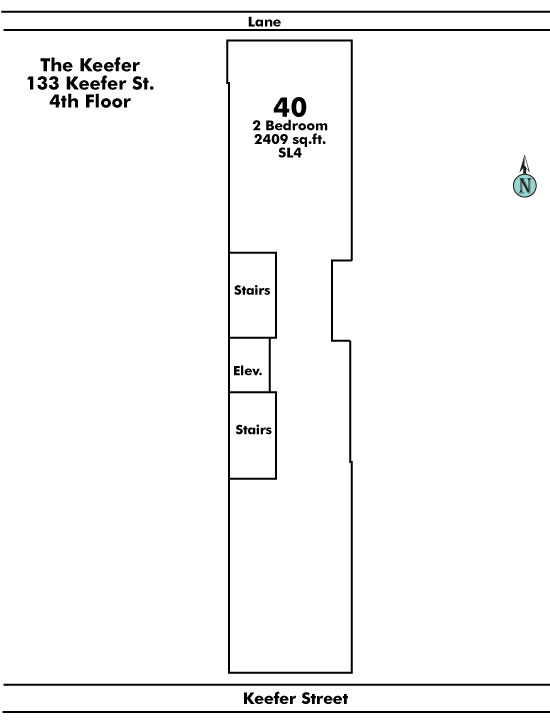
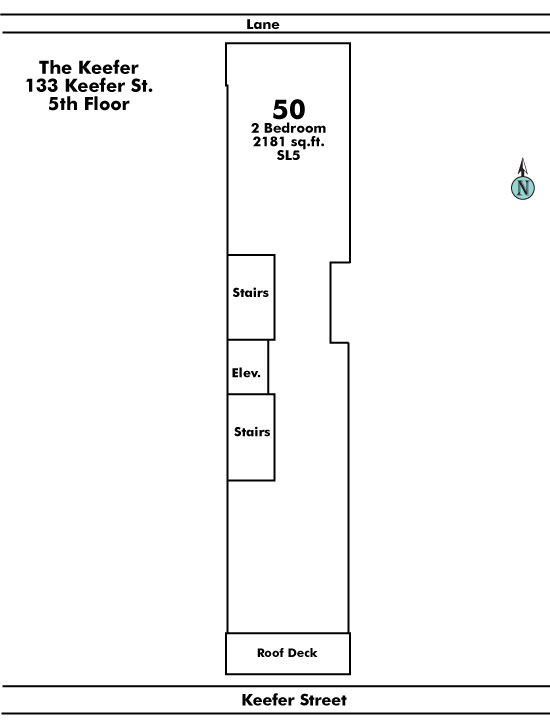
Location
Nearby Buildings
Disclaimer: Listing data is based in whole or in part on data generated by the Real Estate Board of Greater Vancouver and Fraser Valley Real Estate Board which assumes no responsibility for its accuracy. - The advertising on this website is provided on behalf of the BC Condos & Homes Team - Re/Max Crest Realty, 300 - 1195 W Broadway, Vancouver, BC
