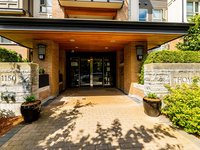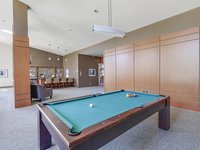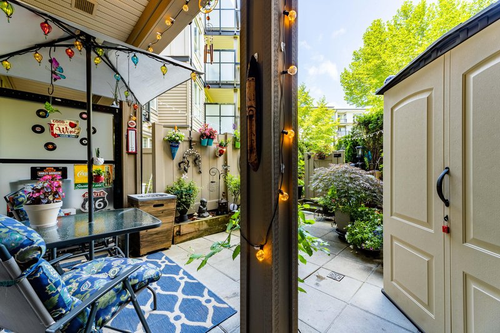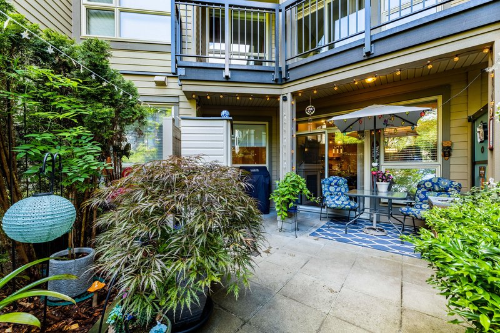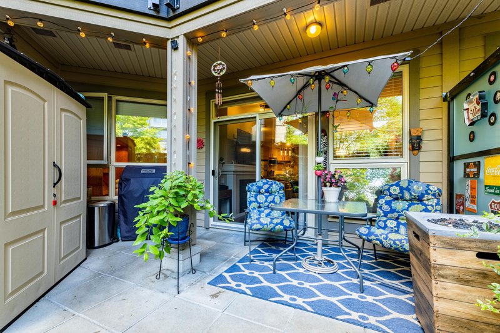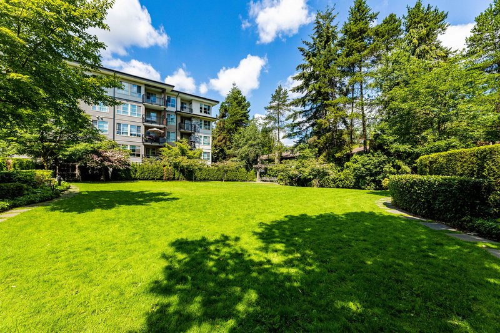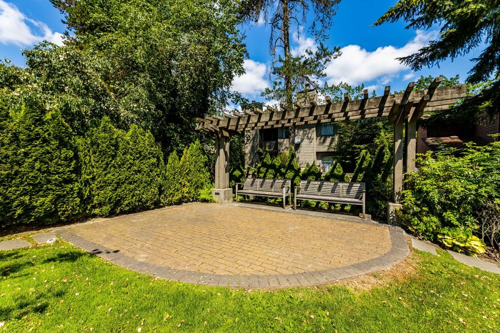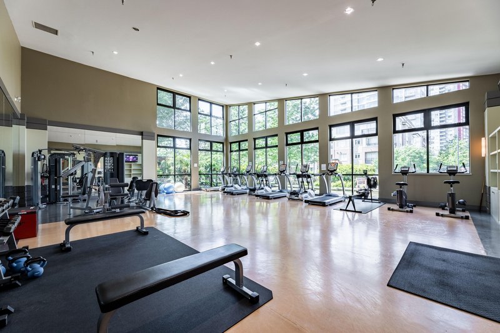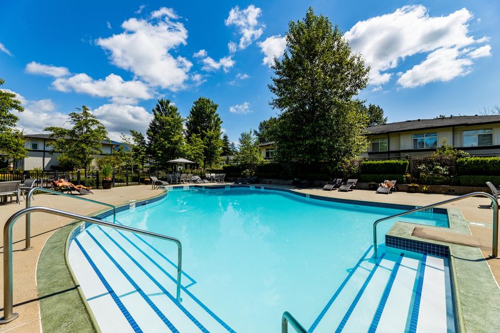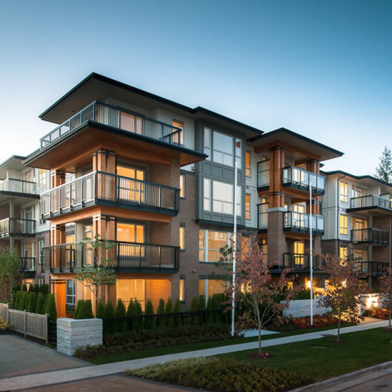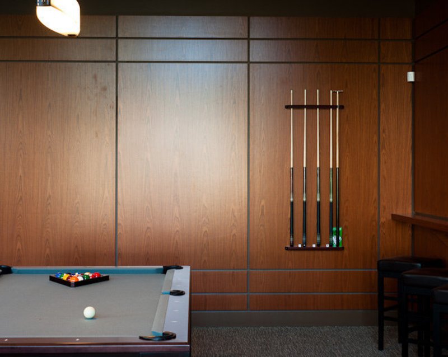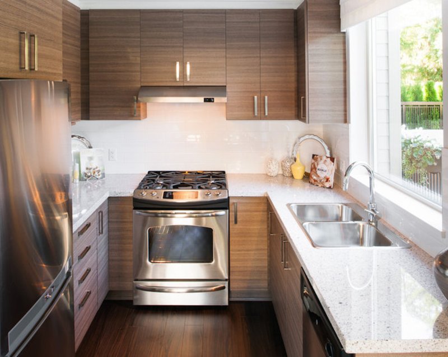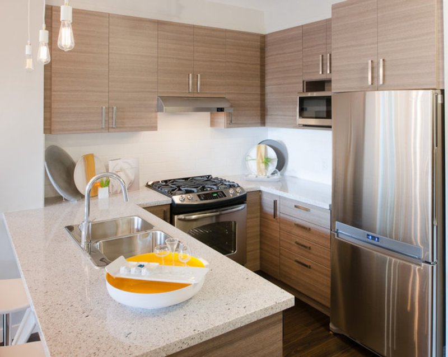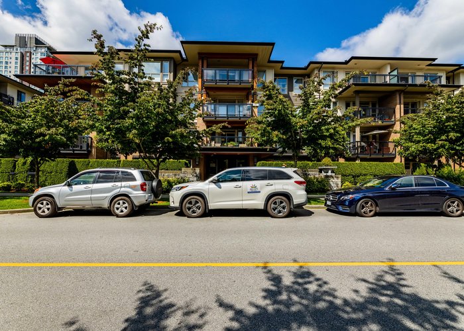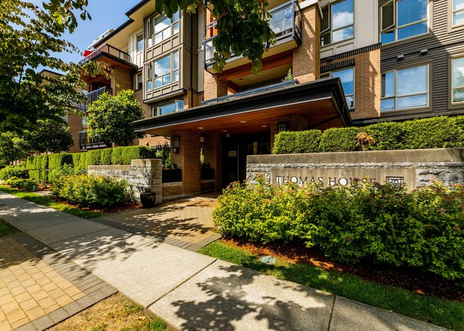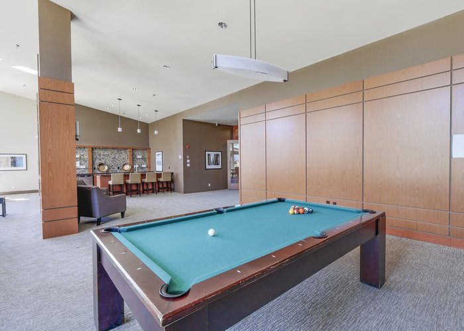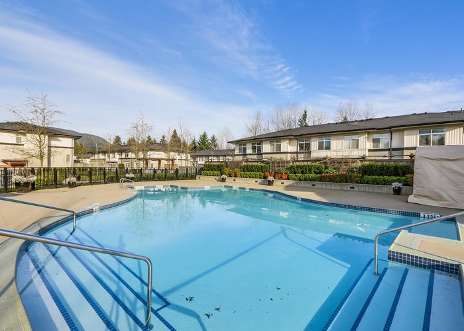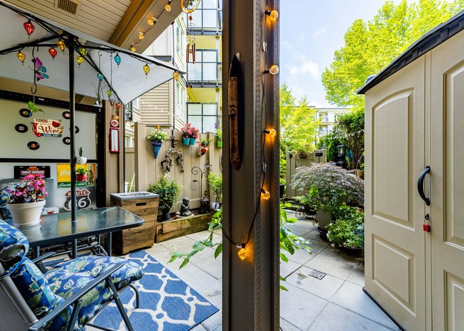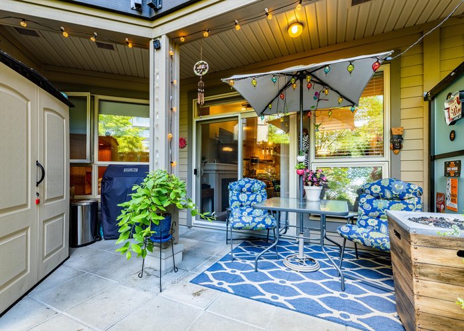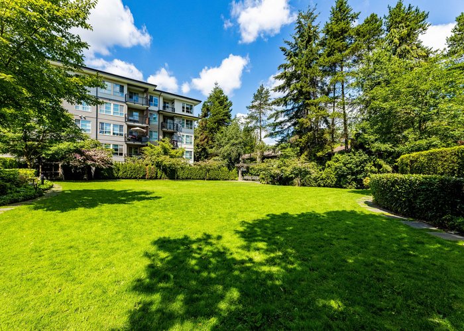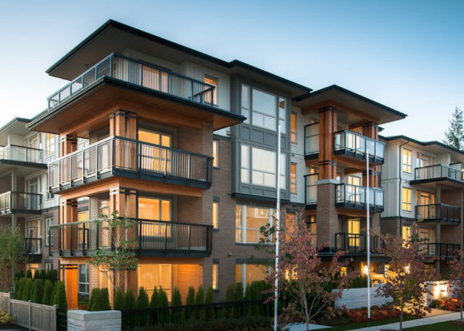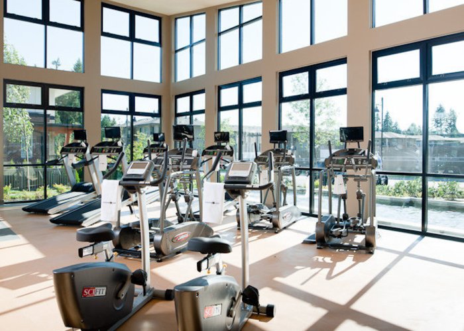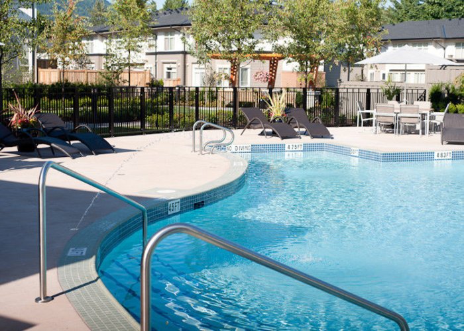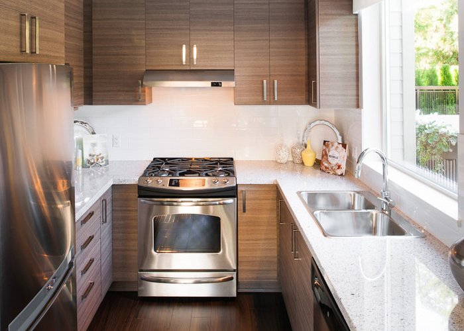Thomas House - 1150 Kensal Place
Coquitlam, V3B 6E8
Direct Seller Listings – Exclusive to BC Condos and Homes
For Sale In Building & Complex
| Date | Address | Status | Bed | Bath | Price | FisherValue | Attributes | Sqft | DOM | Strata Fees | Tax | Listed By | ||||||||||||||||||||||||||||||||||||||||||||||||||||||||||||||||||||||||||||||||||||||||||||||
|---|---|---|---|---|---|---|---|---|---|---|---|---|---|---|---|---|---|---|---|---|---|---|---|---|---|---|---|---|---|---|---|---|---|---|---|---|---|---|---|---|---|---|---|---|---|---|---|---|---|---|---|---|---|---|---|---|---|---|---|---|---|---|---|---|---|---|---|---|---|---|---|---|---|---|---|---|---|---|---|---|---|---|---|---|---|---|---|---|---|---|---|---|---|---|---|---|---|---|---|---|---|---|---|---|---|---|
| 03/27/2025 | 212 1150 Kensal Place | Active | 2 | 2 | $665,000 ($802/sqft) | Login to View | Login to View | 829 | 35 | $365 | $2,231 in 2024 | Team 3000 Realty Ltd. | ||||||||||||||||||||||||||||||||||||||||||||||||||||||||||||||||||||||||||||||||||||||||||||||
| 02/25/2025 | 415 1150 Kensal Place | Active | 2 | 2 | $699,000 ($813/sqft) | Login to View | Login to View | 860 | 65 | $384 | $1,771 in 2023 | Nu Stream Realty Inc. | ||||||||||||||||||||||||||||||||||||||||||||||||||||||||||||||||||||||||||||||||||||||||||||||
| Avg: | $682,000 | 845 | 50 | |||||||||||||||||||||||||||||||||||||||||||||||||||||||||||||||||||||||||||||||||||||||||||||||||||||||
Sold History
| Date | Address | Bed | Bath | Asking Price | Sold Price | Sqft | $/Sqft | DOM | Strata Fees | Tax | Listed By | ||||||||||||||||||||||||||||||||||||||||||||||||||||||||||||||||||||||||||||||||||||||||||||||||
|---|---|---|---|---|---|---|---|---|---|---|---|---|---|---|---|---|---|---|---|---|---|---|---|---|---|---|---|---|---|---|---|---|---|---|---|---|---|---|---|---|---|---|---|---|---|---|---|---|---|---|---|---|---|---|---|---|---|---|---|---|---|---|---|---|---|---|---|---|---|---|---|---|---|---|---|---|---|---|---|---|---|---|---|---|---|---|---|---|---|---|---|---|---|---|---|---|---|---|---|---|---|---|---|---|---|---|---|
| 02/02/2025 | 203 1150 Kensal Place | 2 | 2 | $718,000 ($851/sqft) | Login to View | 844 | Login to View | 13 | $365 | $1,945 in 2022 | RE/MAX Westcoast | ||||||||||||||||||||||||||||||||||||||||||||||||||||||||||||||||||||||||||||||||||||||||||||||||
| 07/01/2024 | 402 1150 Kensal Place | 2 | 2 | $719,900 ($853/sqft) | Login to View | 844 | Login to View | 50 | $347 | $1,981 in 2023 | Royal First Realty | ||||||||||||||||||||||||||||||||||||||||||||||||||||||||||||||||||||||||||||||||||||||||||||||||
| 06/26/2024 | 218 1150 Kensal Place | 1 | 1 | $614,995 ($881/sqft) | Login to View | 698 | Login to View | 3 | $307 | $1,700 in 2022 | |||||||||||||||||||||||||||||||||||||||||||||||||||||||||||||||||||||||||||||||||||||||||||||||||
| 06/03/2024 | 206 1150 Kensal Place | 2 | 2 | $705,000 ($856/sqft) | Login to View | 824 | Login to View | 7 | $365 | $1,945 in 2022 | Sutton Group - 1st West Realty | ||||||||||||||||||||||||||||||||||||||||||||||||||||||||||||||||||||||||||||||||||||||||||||||||
| Avg: | Login to View | 803 | Login to View | 18 | |||||||||||||||||||||||||||||||||||||||||||||||||||||||||||||||||||||||||||||||||||||||||||||||||||||||
Open House
| 212 1150 KENSAL PLACE open for viewings on Sunday 4 May: 2:00 - 4:00PM |
| 415 1150 KENSAL PLACE open for viewings on Sunday 4 May: 2:00 - 4:00PM |
Strata ByLaws
Pets Restrictions
| Dogs Allowed: | Yes |
| Cats Allowed: | Yes |
Amenities

Building Information
| Building Name: | Thomas House |
| Building Address: | 1150 Kensal Place, Coquitlam, V3B 6E8 |
| Levels: | 4 |
| Suites: | 64 |
| Status: | Completed |
| Built: | 2012 |
| Title To Land: | Freehold Strata |
| Building Type: | Strata Condos |
| Strata Plan: | EPS939 |
| Subarea: | Central Coquitlam |
| Area: | Coquitlam |
| Board Name: | Real Estate Board Of Greater Vancouver |
| Management: | Gateway Property Management |
| Management Phone: | 604-343-2601 |
| Units in Development: | 64 |
| Units in Strata: | 64 |
| Subcategories: | Strata Condos |
| Property Types: | Freehold Strata |
Building Contacts
| Official Website: | www.polyhomes.com/community/thomas-house-coquitlam-apartments |
| Marketer: |
Polygon Realty Limited
phone: 604-877-1131 |
| Architect: | Frank Lloyd Wright |
| Developer: | Polygon Homes |
| Management: |
Gateway Property Management
phone: 604-343-2601 email: [email protected] |
Construction Info
| Year Built: | 2012 |
| Levels: | 4 |
| Construction: | Frame - Wood |
| Rain Screen: | Full |
| Roof: | Other |
| Foundation: | Concrete Block |
| Exterior Finish: | Wood |
Maintenance Fee Includes
| Caretaker |
| Garbage Pickup |
| Gardening |
| Gas |
| Hot Water |
| Management |
| Recreation Facility |
| Snow Removal |
Features
welcome Home Contemporary Architecture Inspired By The Designs Of Renowned Architect Frank Lloyd Wright, Featuring Pitched Roofs, Large Overhangs And Expansive Windows |
| Tree-lined Roadways, Green Boulevards And distinctive Street Lighting Create A Unique Arrival experience |
| A Prominent Entry Monument Welcomes You Home, And Is Surrounded By Abundant Landscaping And An Appealing, Traditional Streetscape |
| A Welcoming Lobby Experience Is Created By Warm, Wood Detailing And A Fi Replace With Custom Concrete Mantel And Surround |
| Have A Moment Of Quiet Refl Ection In The Lush, Landscaped Courtyard |
| Enjoy Country Club Living With Membership To The exclusive Nakoma Club And Its 18,000 Square Feet of Resort-style Amenities, Including Fi Tness Studio, Billiards Room, Pool & Hot Tub, And Fully Furnished guest Suites For Visiting Friends And Relatives |
inspired Interiors Enter Your Home Through A Contemporary Suite Door highlighted By An Elegant Custom Number Plaque And satin Nickel Hardware |
| Nine Foot Ceilings Create An Airy, Elegant Feeling |
| Rich, Wood-style Laminate Fl Ooring Throughout All living Spaces Is Attractive And Easy To Care For |
| Spend Relaxing Evenings By The Fi Replace While A Contemporary Mantel Displays Your Favourite Framed Memories |
| Select From Two Designer Colour Schemes, Light Or Dark, To Create The Ideal Backdrop For Your Interior Style |
| Plush 35-ounce Carpeting In Bedrooms Puts Soft Durable Comfort Beneath Your Feet |
| Create Privacy And Interior Elegance With Vertical Blinds On Sliding Doors, And Horizontal Blinds On All Windows |
| Slip Outside Your Home To A Spacious Balcony Or Ground Fl Oor Patio To Enjoy Informal Outdoor Living |
| Most Garden-level Homes Also Feature Private Yards For Extra Greenspace To Enjoy |
gourmet Kitchens Sophisticated Thomas House Kitchens Feature Designer-selected Granite Countertops And Ceramic Tile Backsplash |
| Stylish Fl At-panel Cabinetry In Light Or Dark Edgegrain Laminate Is Complemented By Brushed Nickel Hardware |
| Kitchens Feature Ample Storage, Including Overheight Upper Cabinets To Maximize Storage Space |
| Thoughtful Cabinet Details Include A Drawer Bank, Lazy Susan, Microwave Shelf And Built-in Recycling Bins |
| Light Up Your Work Space With Contemporary Halogen Track Lighting |
| Cozy Breakfast Nooks And Kitchen Windows Are Featured In Some Homes |
| Stainless Steel Appliances Include: |
- Samsung 18 Cubic Foot Refrigerator With a Bottom-mounted Freezer |
designer Bathrooms Bathrooms And Ensuites Are Rich In Design details, Including Luxurious Granite Countertops, Marble Mosaic Accents, Grohe Fi Xtures, And recessed Lighting |
| Contemporary Horizontal Grain Cabinetry In Light or Dark Wood Laminate Complements The Stylish, polished Chrome Accessories |
| A Full-width Vanity Mirror With Cosmetic Bar Lighting (in Most Homes) Provides A Soft, Beautifully Lit Environment |
| Relax The Day Away In The Ensuite Bathroom With Its Deep Soaker Tub And/or Shower With Porcelain Tile And Delicate Marble Mosaic Accents |
| Enjoy The Convenience Of A Spacious Second Bathroom That Features A Shower With Frameless Glass Door Or Tub |
| Dual-flush Toilets By Toto Provide Extra Water Conservation |
thoughtful Touches Enjoy Room To Move And Plenty Of Storage In The master Walk-in Closet (some Homes) |
| Homes Are Pre-wired For High-speed Internet Access |
| Experience The Convenience And Safety Of Key Fob access To Your Parkade And All Common Areas |
| Tv Outlets And Telephone Jacks Are Located where You Need Them |
| Ge Stacking Washer And Dryer |
peace Of Mind & Sustainability Secured, Well-lit Underground Parkade (including visitor Parking) Features Painted White Walls, emergency Buttons, Lobby Video Surveillance And overhead Security Gates |
| Enterphone Outside Main Lobby With Security camera Recording Allows You To Pre-screen Visitors Using Your Tv |
| Extra Security Features Include Accent Lighting Along Pedestrian Walkways, Alarm System In Ground Floor Suites, And Monitored Sprinklers In All Homes And Common Areas |
| Polygon’s New Generation Design Provides state-of-the-art Rain Screen Protection For Durability In West Coast Weather |
| Double-glazed, Thermally-broken Acoustic Vinyl Windows With Low E Glazing Increase Energy Efficiency |
| Experience Interior Comfort With A Central, Gas-fired Hot Water System, And Electric Baseboard Heating Throughout Homes With Individual Thermostat Controls |
| Travelers Guarantee Warranty Insurance Includes: |
- 2-year Material And Labour |
custom Choices Wireless Security System (floors 2, 3, 4) |
| Secure Storage Lockers |
Description
Thomas House - 1150 Kensal Place, Coquitlam, BC V3B 6E8, Canada. Strata plan number EPS939. Crossroads are Pipeline Road and Windsor Gate. Thomas House is 4 stories with 64 units. Built in 2012. Developed by Polygon Homes. Architecture by Frank Lloyd Wright. This limited collection of one and two bedroom apartment residences features distinctive brick architecture inspired by the legendary Frank Lloyd Wright. Inside, contemporary interiors showcase open plan layouts, gourmet kitchens with granite counters, stainless steel appliances and spacious decks or patios for outdoor living.
Nearby parks include Glen Park, Westward Park and Lafarge Park. Nearby schools include Glen Elementary School, Maple Creek Middle School and Kensington Plaza. The closest grocery stores are Henderson Supermarket, New Pacific Supermarket and M&M Meat Shops. Nearby coffee shops include Pink Sugar Cafe, The Coffee Bun Bakery & Cafe and Bon Vivant Fashion Cafe. Nearby restaurants include China Palace, Pho Sen Restaurant and New Pinetree Grill. Maintenance fees includes Caretaker, Gardening, Garbage Pickup, Gas, Hot Water, Management, Recreation Facility and Snow Removal.
Other Buildings in Complex
| Name | Address | Active Listings |
|---|---|---|
| Thomas House | 0 Kensal Place, Coquitlam | 0 |
Nearby Buildings
Disclaimer: Listing data is based in whole or in part on data generated by the Real Estate Board of Greater Vancouver and Fraser Valley Real Estate Board which assumes no responsibility for its accuracy. - The advertising on this website is provided on behalf of the BC Condos & Homes Team - Re/Max Crest Realty, 300 - 1195 W Broadway, Vancouver, BC



