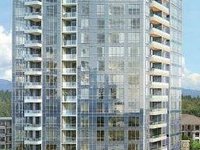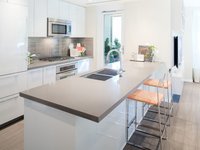The Windsor - 3093 Windsor Ave
Coquitlam, V3B 4R8
Direct Seller Listings – Exclusive to BC Condos and Homes
For Sale In Building & Complex
| Date | Address | Status | Bed | Bath | Price | FisherValue | Attributes | Sqft | DOM | Strata Fees | Tax | Listed By | ||||||||||||||||||||||||||||||||||||||||||||||||||||||||||||||||||||||||||||||||||||||||||||||
|---|---|---|---|---|---|---|---|---|---|---|---|---|---|---|---|---|---|---|---|---|---|---|---|---|---|---|---|---|---|---|---|---|---|---|---|---|---|---|---|---|---|---|---|---|---|---|---|---|---|---|---|---|---|---|---|---|---|---|---|---|---|---|---|---|---|---|---|---|---|---|---|---|---|---|---|---|---|---|---|---|---|---|---|---|---|---|---|---|---|---|---|---|---|---|---|---|---|---|---|---|---|---|---|---|---|---|
| 06/09/2025 | 808 3093 Windsor Ave | Active | 2 | 2 | $860,000 ($802/sqft) | Login to View | Login to View | 1072 | 5 | $493 | $2,929 in 2024 | Oakwyn Realty Ltd. | ||||||||||||||||||||||||||||||||||||||||||||||||||||||||||||||||||||||||||||||||||||||||||||||
| 05/20/2025 | 2902 3093 Windsor Ave | Active | 2 | 2 | $970,000 ($1,015/sqft) | Login to View | Login to View | 956 | 25 | $390 | $3,524 in 2025 | 1NE Collective Realty Inc. | ||||||||||||||||||||||||||||||||||||||||||||||||||||||||||||||||||||||||||||||||||||||||||||||
| 04/28/2025 | 703 3093 Windsor Ave | Active | 2 | 2 | $799,000 ($868/sqft) | Login to View | Login to View | 920 | 47 | $436 | $2,640 in 2024 | Grand Central Realty | ||||||||||||||||||||||||||||||||||||||||||||||||||||||||||||||||||||||||||||||||||||||||||||||
| 04/17/2025 | 1509 3093 Windsor Ave | Active | 2 | 2 | $828,800 ($871/sqft) | Login to View | Login to View | 952 | 58 | $447 | $2,786 in 2024 | Nu Stream Realty Inc. | ||||||||||||||||||||||||||||||||||||||||||||||||||||||||||||||||||||||||||||||||||||||||||||||
| 04/09/2025 | 2207 3093 Windsor Ave | Active | 2 | 2 | $775,000 ($947/sqft) | Login to View | Login to View | 818 | 66 | $386 | $2,513 in 2024 | Royal LePage Elite West | ||||||||||||||||||||||||||||||||||||||||||||||||||||||||||||||||||||||||||||||||||||||||||||||
| 03/24/2025 | 609 3093 Windsor Ave | Active | 2 | 2 | $828,900 ($871/sqft) | Login to View | Login to View | 952 | 82 | $447 | $2,700 in 2024 | LeHomes Realty Premier | ||||||||||||||||||||||||||||||||||||||||||||||||||||||||||||||||||||||||||||||||||||||||||||||
| Avg: | $843,617 | 945 | 47 | |||||||||||||||||||||||||||||||||||||||||||||||||||||||||||||||||||||||||||||||||||||||||||||||||||||||
Sold History
| Date | Address | Bed | Bath | Asking Price | Sold Price | Sqft | $/Sqft | DOM | Strata Fees | Tax | Listed By | ||||||||||||||||||||||||||||||||||||||||||||||||||||||||||||||||||||||||||||||||||||||||||||||||
|---|---|---|---|---|---|---|---|---|---|---|---|---|---|---|---|---|---|---|---|---|---|---|---|---|---|---|---|---|---|---|---|---|---|---|---|---|---|---|---|---|---|---|---|---|---|---|---|---|---|---|---|---|---|---|---|---|---|---|---|---|---|---|---|---|---|---|---|---|---|---|---|---|---|---|---|---|---|---|---|---|---|---|---|---|---|---|---|---|---|---|---|---|---|---|---|---|---|---|---|---|---|---|---|---|---|---|---|
| 01/14/2025 | 507 3093 Windsor Ave | 2 | 2 | $710,000 ($868/sqft) | Login to View | 818 | Login to View | 41 | $368 | $2,387 in 0 | Royal Pacific Realty Corp. | ||||||||||||||||||||||||||||||||||||||||||||||||||||||||||||||||||||||||||||||||||||||||||||||||
| 01/05/2025 | 308 3093 Windsor Ave | 2 | 2 | $849,900 ($793/sqft) | Login to View | 1072 | Login to View | 87 | $470 | $2,409 in 2022 | |||||||||||||||||||||||||||||||||||||||||||||||||||||||||||||||||||||||||||||||||||||||||||||||||
| 10/06/2024 | 1908 3093 Windsor Ave | 2 | 2 | $869,000 ($808/sqft) | Login to View | 1076 | Login to View | 41 | $485 | $2,614 in 2022 | |||||||||||||||||||||||||||||||||||||||||||||||||||||||||||||||||||||||||||||||||||||||||||||||||
| 08/24/2024 | 1003 3093 Windsor Ave | 2 | 2 | $850,000 ($924/sqft) | Login to View | 920 | Login to View | 10 | $416 | $2,693 in 2024 | Sutton Group - 1st West Realty | ||||||||||||||||||||||||||||||||||||||||||||||||||||||||||||||||||||||||||||||||||||||||||||||||
| 08/20/2024 | 2701 3093 Windsor Ave | 2 | 2 | $899,999 ($885/sqft) | Login to View | 1017 | Login to View | 29 | $460 | $3,062 in 2024 | eXp Realty | ||||||||||||||||||||||||||||||||||||||||||||||||||||||||||||||||||||||||||||||||||||||||||||||||
| Avg: | Login to View | 981 | Login to View | 42 | |||||||||||||||||||||||||||||||||||||||||||||||||||||||||||||||||||||||||||||||||||||||||||||||||||||||
AI-Powered Instant Home Evaluation – See Your Property’s True Value
Amenities
Other Amenities Information
|
RESORT-STYLE AMENITIES
|

Building Information
| Building Name: | The Windsor |
| Building Address: | 3093 Windsor Ave, Coquitlam, V3B 4R8 |
| Levels: | 28 |
| Suites: | 208 |
| Status: | Completed |
| Built: | 2016 |
| Title To Land: | Freehold Strata |
| Building Type: | Strata |
| Strata Plan: | EPP41903 |
| Subarea: | North Coquitlam |
| Area: | Coquitlam |
| Board Name: | Real Estate Board Of Greater Vancouver |
| Management: | Confidential |
| Units in Development: | 208 |
| Units in Strata: | 208 |
| Subcategories: | Strata |
| Property Types: | Freehold Strata |
Building Contacts
| Official Website: | www.polyhomes.com/community/the-windsor |
| Management: | Confidential |
| Marketer: |
Polygon Realty Limited
phone: 604-877-1131 |
Construction Info
| Year Built: | 2016 |
| Levels: | 28 |
| Construction: | Concrete |
| Foundation: | Concrete Poured |
Features
prestige Upon Arrival Inspired By The Distinctive Architectural Style Of Frank Lloyd Wright, The Windsor Impresses With Dramatic Curved Elements, A Granite Feature Wall, Decorative Metal Screens And Striking Light Fixtures. |
| A Memorable Water Feature, Surrounded By Lush Landscaping And A Signature Trellis, Invites You Home. |
| Make A Graceful Entrance Into The Over-height Lobby, Through The Custom Metal And Glass Door And Past Stylish Lighting Features. Welcome Guests In The Grand Foyer With Luxurious Seating Areas And A Custom Fireplace. |
resort-style Amenities Enjoy Country Club Living With Membership To The Exclusive Nakoma Club And Its 18,000square-feet Of Resort-style Amenities. |
| Stay In Shape At The Windsor's Fitness Studio, Which Includes A Loft Space Designated For Yoga Or Spinning. |
| Enjoy The Amenity Lounge With Fireplace, Bar Kitchen And Dual Large Screen T.v.'s. |
| Keep Your Home Clean By Using The Dedicated Dog-grooming Facility. |
a Signature Home Enter Your Home Through A Contemporary Solid Wood Door, Richly Stained And Outfitted With Polished Chrome Hardware. |
| The Windsor's Two-panelled, Carerra-style Interior Doors Feature Polished Chrome Lever Handles. |
| Choose From Three Understated Colour Schemes To Create An Elegant Backdrop For Your Interior Decorations. |
wood-style Laminate Flooring Sets The Tone For Tasteful Design Throughout The Main Living Areas. Walk In Comfort And Style On Durable Plush Carpeting In Bedrooms. |
| Maximize Sunlight, Improve Energy Efficiency And Keep Your Home A Comfortable Temperature With Spacious Low-e Windows. |
slip Outside Your Home Via Sliding Or Swinging Patio Doors, And Step Onto An Expansive Balcony, Perfect For Outdoor Entertaining. sophisticated Kitchens Savour Modern Elegance With Kitchens That Feature Polished Engineered Stone Countertops And A Glass Tile, Full-height Backsplash. |
| The Stylish And Contemporary Flat-panel Custom Cabinetry Is Complemented By Designer-selected Polished Chrome Pulls On Lower Cabinets. |
| Superior Stainless Steel Appliances Coordinate Beautifully: 30" Wide Kitchenaid Gas Cooktop And Self-cleaning Wall Oven |
| Kitchenaid Microwave With A Space-saving Hood Fan |
energy-efficient, Touch-controlled Kitchenaid Dishwasher Integrates Seamlessly With Custom Cabinetry A Modern 15.5 Cu Ft Liebherr Refrigerator With A Bottom-mounted Freezer Blends With The Cabinetry |
| Prepare Meals And Clean Up Easily With Under-mounted Double Sinks In Stainless Steel And A Single Lever Faucet With Telescopic Vegetable Spray. |
| The Windsor's Kitchens Feature Laminate Wood-style Flooring Giving Each Home A Polished And Dramatic Look. |
| Experience The Everyday Luxury Of Thoughtful, Well-designed Kitchen Details, Including Soft-close Cabinet Hardware, Sleek Under-cabinet Lighting And A Built-in Recycling Bin. |
designer Bathrooms Retreat Into Bathrooms And Ensuites Rich InRefined Details, Including Oversized Vanity Mirrors Beautifully Lit With Recessed Lighting. |
| Pamper Yourself In The Contemporary Rectangular Soaker Tub With Polished Chrome Fixtures. |
| Step Into A Luxurious Oversized Shower With Rainshower Head (all Ensuites And Most Second Bathrooms). |
| Sophisticated Bathroom Features Include Elegant Natural Imported Marble Countertops And Backsplash, Large-format Porcelain Tile Flooring And Flat-panel Floating Custom Cabinets With Polished Chrome Pulls. |
| Reduce Water Consumption Discreetly With Dual-flush Water Closets. |
special Touches Doing Laundry Is Effortless With A Convenient Stacking Washer And Dryer. |
| Each Home Features Tv Outlets And Telephone Jacks Located Just Where You Need Them. |
| The Windsor's Homes Are Wired For Today's Technology And For The Future, With Multi-port And Cat-5e Wiring. |
| Welcome Friends And Family With Convenient Underground Visitor Parking. |
peace Of Mind Enjoy The Added Security And Service Provided By An On-site Resident Manager. |
| Polygon's New Generation Highrise Building Approach Means The Windsor Has Enhanced Durability And Weather Protection For Its West Coast Climate. |
keep Your Home And Family Safe With Fire Sprinklers And Hard-wired Smoke Detectors In All Homes And Common Areas. Exclusive Key Fob Access To Parkade And Common Areas. |
| Security Proximity Readers Protect The Windsor's Main Entry Points, Parkade Entries, Lobbies And Other Key Locations. |
| For Added Privacy, The Elevator Has Secure Lock-off Control Access To Each Floor; Residents Can Only Stop On Their Own Floors, The Ground Floor Level And Parking Floors. |
| Underground Parking Features Bright Lighting, Digital Cameras And Emergency Alert Buttons. |
| Each Home Is Backed By Travelers Insurance Company Of Canada, With A Comprehensive 2/5/10 Warranty. |
| Enjoy Generous After-sales Care Provided By The Dedicated Customer Service Team At Polygon. |
Description
The Windsor - 3093 Windsor Gate, Coquitlam, BC V3B 4R8, Canada. Strata plan number EPP41903. Crossroads are Windsor Gate and Pipeline Road. This development is 28-storey with 208 units. Estimated completion is 2016. Developed by Polygon Realty Ltd.. Rising above Glen Park and showcasing dramatic architecture with Frank Lloyd Wright-inspired detailing, The Windsor is the newest collection of high-rise residences at Polygons landmark master-planned community of Windsor Gate in Coquitlam Town Centre. Spacious and bright two bedroom apartments feature open-plan layouts and sophisticated finishes while expansive floor-to-ceiling windows bring in natural light and provide views to the North Shore mountains, the valley and beyond.
Nearby parks include Glen Park, Westward Park and Lafarge Park. Nearby schools include Maple Creek Middle School, Leigh Elementary, Glen Elementary School and Westwood Elementary. The closest grocery stores are Henderson Supermarket, New Pacific Supermarket and (Van Restaurants). Nearby coffee shops include Pink Sugar Cafe, The Coffee Bun Bakery & Cafe and Bon Vivant Fashion Cafe. Nearby restaurants include China Palace, Pho Sen Restaurant and Moon Light Ltd.
Other buildings in complex are Celadon at Windsor Gate - 1131 Pipeline AVE, Larkin House West - 3097 LINCOLN AVE and Bradley House - 3107 Windsor AVE.
Location
Other Buildings in Complex
| Name | Address | Active Listings |
|---|---|---|
| Bradley House | 3107 Windsor Ave | 2 |
| Celadon at Windsor Gate | 1131 Pipeline Ave | 0 |
| Larkin House West | 3097 Lincoln Ave | 0 |
| Mantyla | 3096 Windsor Gate | 6 |
Nearby Buildings
Disclaimer: Listing data is based in whole or in part on data generated by the Real Estate Board of Greater Vancouver and Fraser Valley Real Estate Board which assumes no responsibility for its accuracy. - The advertising on this website is provided on behalf of the BC Condos & Homes Team - Re/Max Crest Realty, 300 - 1195 W Broadway, Vancouver, BC








































































