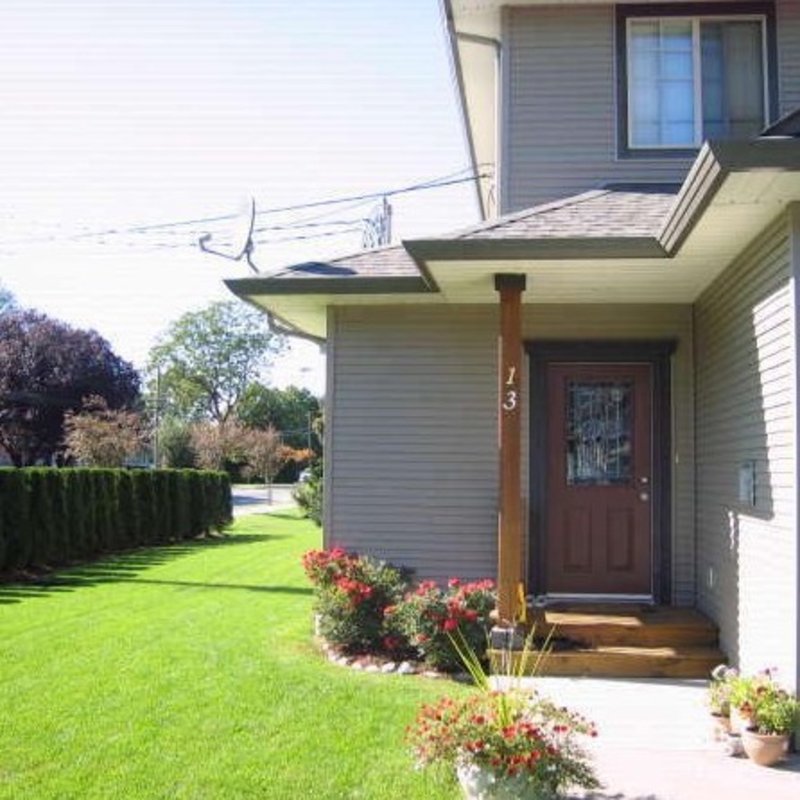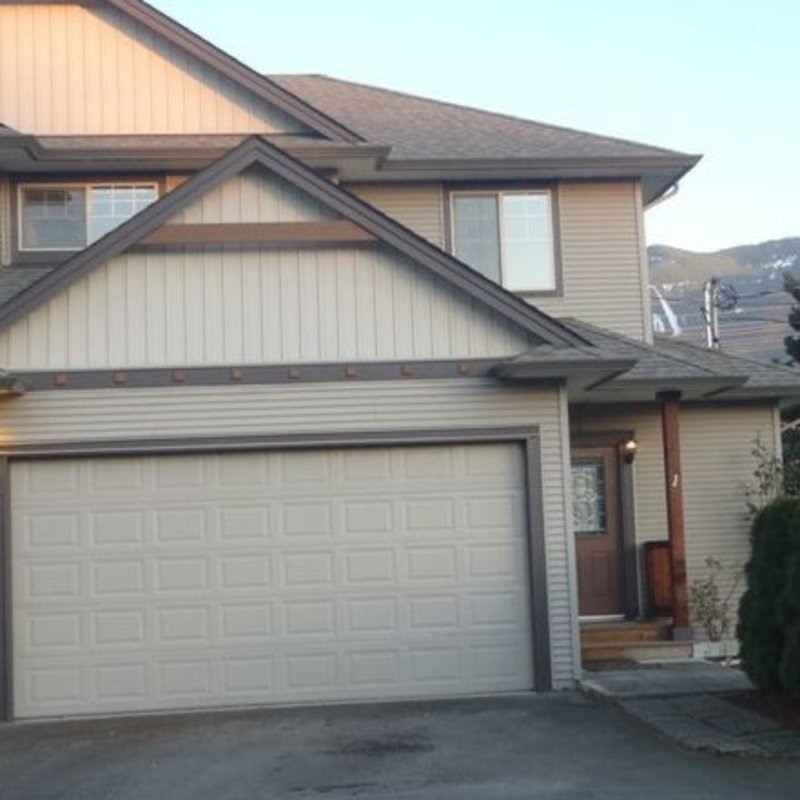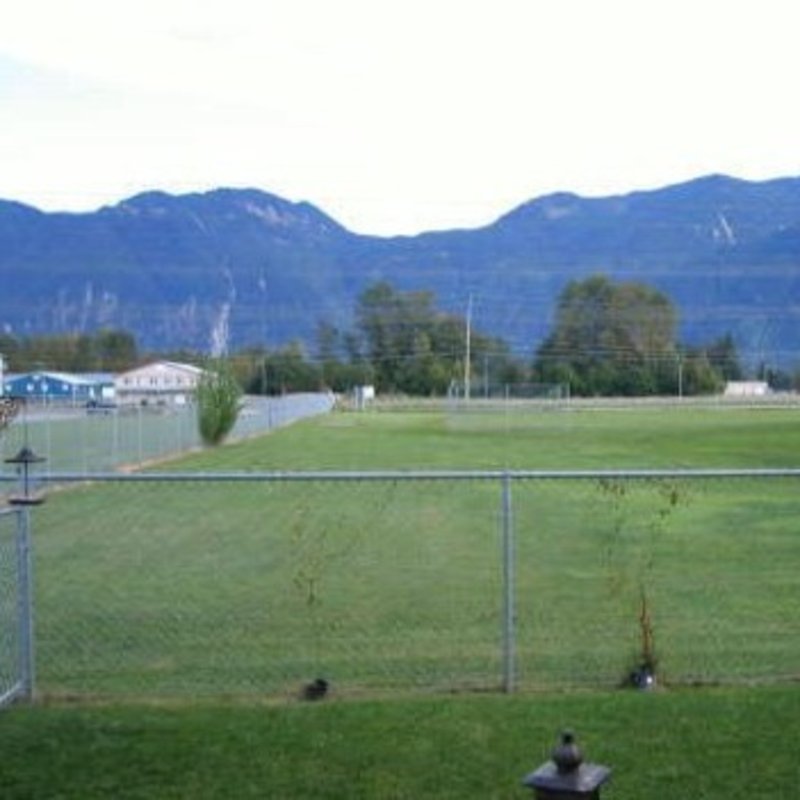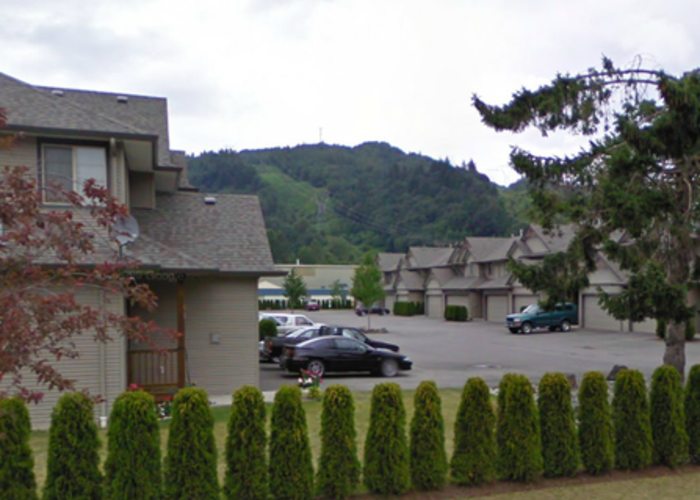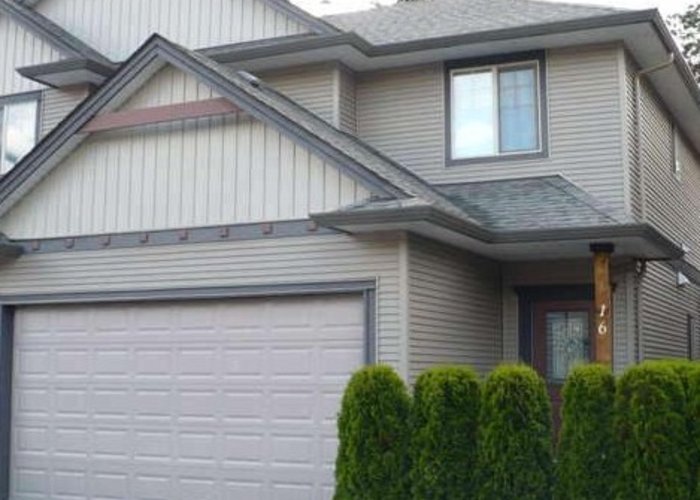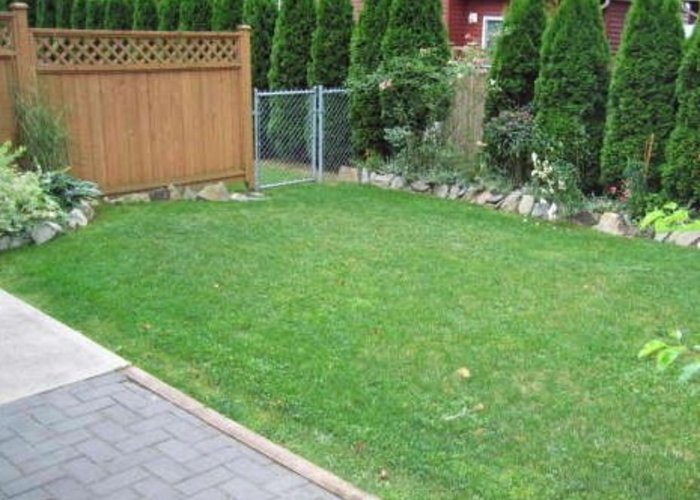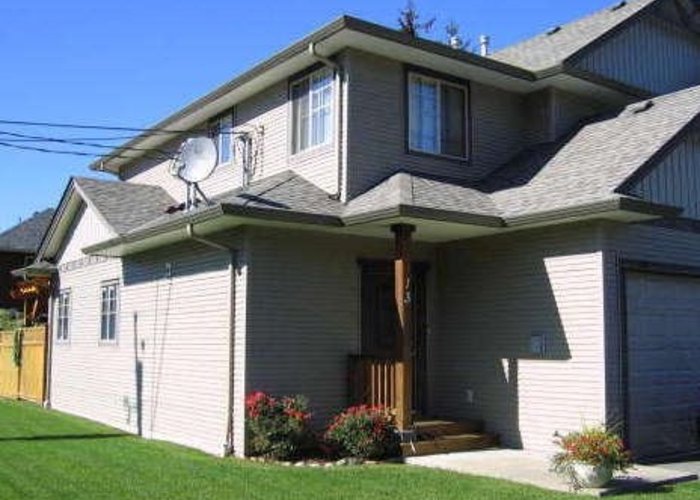Tangleberry Lane - 7543 Morrow Road
Agassiz, V0M 1A2
Direct Seller Listings – Exclusive to BC Condos and Homes
Sold History
| Date | Address | Bed | Bath | Asking Price | Sold Price | Sqft | $/Sqft | DOM | Strata Fees | Tax | Listed By | ||||||||||||||||||||||||||||||||||||||||||||||||||||||||||||||||||||||||||||||||||||||||||||||||
|---|---|---|---|---|---|---|---|---|---|---|---|---|---|---|---|---|---|---|---|---|---|---|---|---|---|---|---|---|---|---|---|---|---|---|---|---|---|---|---|---|---|---|---|---|---|---|---|---|---|---|---|---|---|---|---|---|---|---|---|---|---|---|---|---|---|---|---|---|---|---|---|---|---|---|---|---|---|---|---|---|---|---|---|---|---|---|---|---|---|---|---|---|---|---|---|---|---|---|---|---|---|---|---|---|---|---|---|
| 11/27/2024 | 14 7543 Morrow Road | 3 | 3 | $579,900 ($394/sqft) | Login to View | 1470 | Login to View | 44 | $250 | $2,178 in 2024 | |||||||||||||||||||||||||||||||||||||||||||||||||||||||||||||||||||||||||||||||||||||||||||||||||
| 08/10/2024 | 13 7543 Morrow Road | 3 | 3 | $585,000 ($415/sqft) | Login to View | 1411 | Login to View | 2 | $250 | $2,174 in 2024 | Royal Lepage Wheeler Cheam | ||||||||||||||||||||||||||||||||||||||||||||||||||||||||||||||||||||||||||||||||||||||||||||||||
| Avg: | Login to View | 1441 | Login to View | 23 | |||||||||||||||||||||||||||||||||||||||||||||||||||||||||||||||||||||||||||||||||||||||||||||||||||||||
AI-Powered Instant Home Evaluation – See Your Property’s True Value
Strata ByLaws
Pets Restrictions
| Pets Allowed: | 2 |
| Dogs Allowed: | Yes |
| Cats Allowed: | Yes |

Building Information
| Building Name: | Tangleberry Lane |
| Building Address: | 7543 Morrow Road, Agassiz, V0M 1A2 |
| Levels: | 2 |
| Suites: | 12 |
| Status: | Completed |
| Built: | 2005 |
| Title To Land: | Freehold Strata |
| Building Type: | Strata |
| Strata Plan: | BCS1094 |
| Subarea: | Agassiz |
| Area: | Agassiz |
| Board Name: | Chilliwack & District Real Estate Board |
| Units in Development: | 12 |
| Units in Strata: | 12 |
| Subcategories: | Strata |
| Property Types: | Freehold Strata |
Building Contacts
Construction Info
| Year Built: | 2005 |
| Levels: | 2 |
| Construction: | Frame - Wood |
| Roof: | Asphalt |
| Foundation: | Concrete Perimeter |
| Exterior Finish: | Vinyl |
Maintenance Fee Includes
| Garbage Pickup |
| Gardening |
| Other |
Features
| Garden |
| Laminate Floors |
| 9' Ceilings On Main Floor |
| Large Master Bedroom |
| Walk-in Closet |
| Full Size Laundry Room |
| Double Side-by-side Garage |
| Amle Driveway Parking |
| Private Fenced Backyard |
| Great Views |
Description
Tangleberry Lane - 7543 Morrow Road, Kent, BC V0M 1A2, BCS1094 - located in Agassiz, near the crossroads Morrow Road and Haig Hwy. The Tangleberry Lane is walking distance to Kent Elementary School, Jack's Restaurant and Steakhouse, Sears Canada, Agassiz Skatepark, ContinentalTrailer Park, Lordco, Shoppers Drug Mart, Veterinary Clinic, U-Save Supermarket, Beauty Salon and Agassiz Christian School. The complex has an easy access to Lougheed Hwy and Trans-Canada Hwy1 that helps you to get anywhere you want within minutes of drive. It takes about 10 minutes to get to Harrison and 20 minutes to get to Chilliwack. The Tangleberry was built in 2005. It has frame-wood construction with vinyl exterior finishing. There are 12 two-level townhouses in this complex. Two pets are allowed. Rentals are permitted. Most homes offer three bedroom, three or two bathrooms, laminate floors, 9' ceilings on main floor, massive master bedroom with ensuite and large walk-in closet, full size laundry room upstairs, double garage and ample driveway parking, a large private fully fenced backyard with concrete patio and stunning views of Mountain Cheam.
Location
Nearby Buildings
| Building Name | Address | Levels | Built | Link |
|---|---|---|---|---|
| Tangleberry | 7531 Morrow, Agassiz | 0 | 0000 | |
| Quarrystone | 7519 Morrow Road, Agassiz | 0 | 2007 | |
| The Sullivan | 7435 Morrow Road, Agassiz | 3 | 2017 | |
| Sawyer's Landing | 7411 Morrow Road, Agassiz | 0 | 2014 | |
| Huckleberry Lane | 7319 Morrow Road, Agassiz | 2 | 2016 | |
| Gallagher Landing | 1854 Heath Road, Agassiz | 2 | 2008 | |
| Coventry Place | 1656 Agassiz Rosedale Highway, Agassiz | 2 | 1993 | |
| The Westgate | 1665 No. 9, Agassiz | 0000 | ||
| Village Gate | 1525 No. 9, Agassiz | 0000 | ||
| Magnolia Estates | 1543 No.9, Agassiz | 0 | 0000 | |
| Magnolia Estates | 1543 No. 9 Ave, Agassiz | 0 | 0000 | |
| Village Gate | 1525 Agassize Rosedale Hwy, Agassiz | 0 | 2000 | |
| Ashley Place | 1662 Agassiz Rosedale Highway, Agassiz | 3 | 1992 |
Disclaimer: Listing data is based in whole or in part on data generated by the Real Estate Board of Greater Vancouver and Fraser Valley Real Estate Board which assumes no responsibility for its accuracy. - The advertising on this website is provided on behalf of the BC Condos & Homes Team - Re/Max Crest Realty, 300 - 1195 W Broadway, Vancouver, BC






