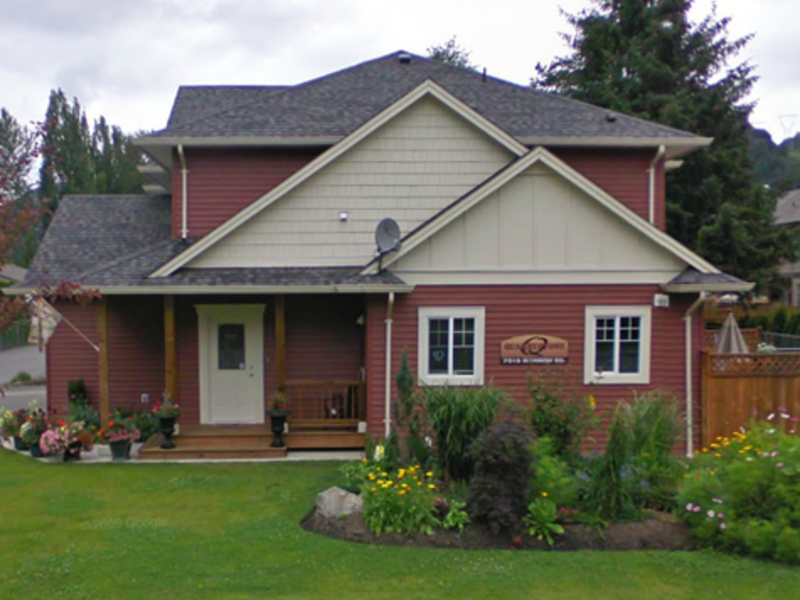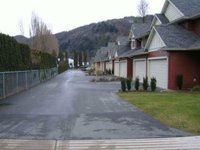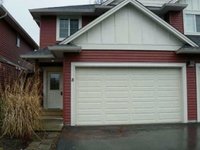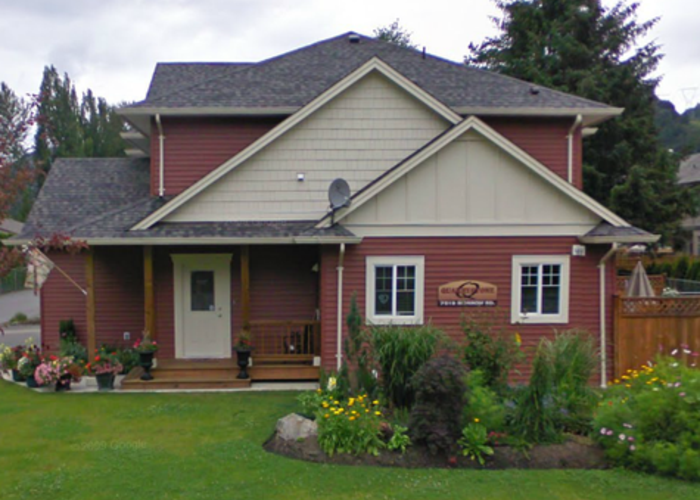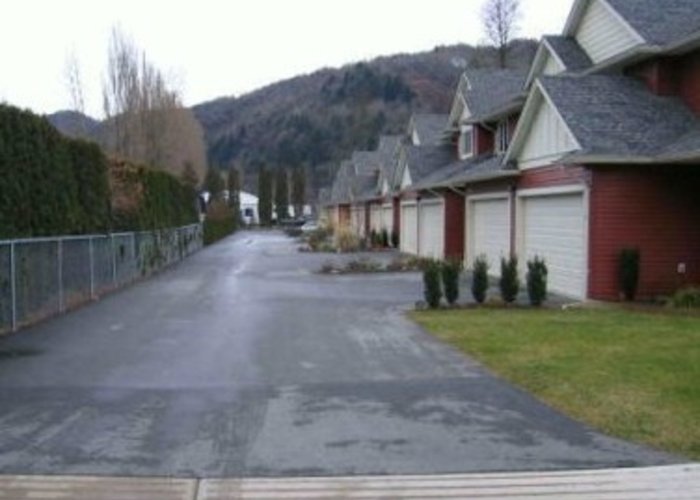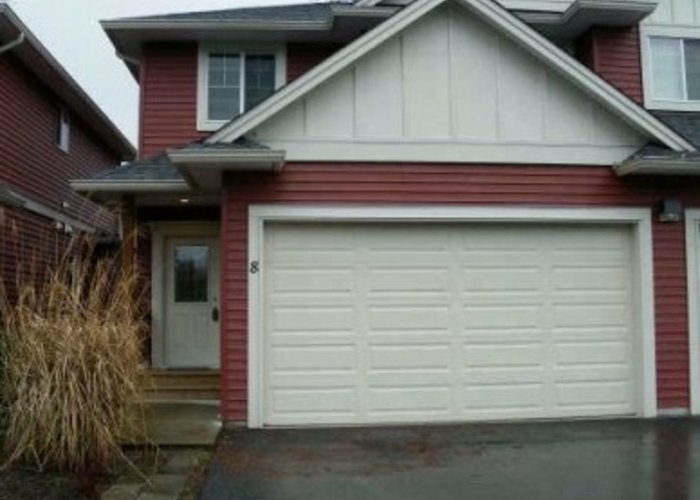Quarrystone - 7519 Morrow Road
Agassiz, V0M 1A2
Direct Seller Listings – Exclusive to BC Condos and Homes
Sold History
| Date | Address | Bed | Bath | Asking Price | Sold Price | Sqft | $/Sqft | DOM | Strata Fees | Tax | Listed By | ||||||||||||||||||||||||||||||||||||||||||||||||||||||||||||||||||||||||||||||||||||||||||||||||
|---|---|---|---|---|---|---|---|---|---|---|---|---|---|---|---|---|---|---|---|---|---|---|---|---|---|---|---|---|---|---|---|---|---|---|---|---|---|---|---|---|---|---|---|---|---|---|---|---|---|---|---|---|---|---|---|---|---|---|---|---|---|---|---|---|---|---|---|---|---|---|---|---|---|---|---|---|---|---|---|---|---|---|---|---|---|---|---|---|---|---|---|---|---|---|---|---|---|---|---|---|---|---|---|---|---|---|---|
| 04/16/2025 | 5 7519 Morrow Road | 3 | 3 | $634,900 ($447/sqft) | Login to View | 1420 | Login to View | 28 | $333 | $2,336 in 2024 | RE/MAX Nyda Realty Inc. | ||||||||||||||||||||||||||||||||||||||||||||||||||||||||||||||||||||||||||||||||||||||||||||||||
| Avg: | Login to View | 1420 | Login to View | 28 | |||||||||||||||||||||||||||||||||||||||||||||||||||||||||||||||||||||||||||||||||||||||||||||||||||||||
AI-Powered Instant Home Evaluation – See Your Property’s True Value
Strata ByLaws

Building Information
| Building Name: | Quarrystone |
| Building Address: | 7519 Morrow Road, Agassiz, V0M 1A2 |
| Suites: | 12 |
| Status: | Completed |
| Built: | 2007 |
| Title To Land: | Freehold Strata |
| Building Type: | Strata |
| Strata Plan: | BCS2350 |
| Subarea: | Agassiz |
| Area: | Agassiz |
| Board Name: | Chilliwack & District Real Estate Board |
| Management: | Homelife Advantage Realty Ltd. |
| Management Phone: | 604-859-3141 |
| Units in Development: | 12 |
| Units in Strata: | 12 |
| Subcategories: | Strata |
| Property Types: | Freehold Strata |
Building Contacts
| Management: |
Homelife Advantage Realty Ltd.
phone: 604-859-3141 |
Construction Info
| Year Built: | 2007 |
| Construction: | Frame - Wood |
| Rain Screen: | No |
| Roof: | Asphalt |
| Foundation: | Concrete Perimeter |
| Exterior Finish: | Vinyl |
Maintenance Fee Includes
| Garbage Pickup |
| Gardening |
| Snow Removal |
Features
| Garden |
| 9' Ceiling On Main Floor |
| Crown Moulding |
| Large Master Bedroom |
| Walk-in Closet |
| In-suite Laundry |
| Fenced Backyard |
Description
Quarrystone - 7519 Morrow Road, Kent, BC V0M 1A2, BCS2350 - located in Agassiz, near the crossroads Morrow Road and Haig Hwy. The Quarrystone is walking distance Kent Elementary School, Jack's Restaurant and Steakhouse, Sears Canada, Agassiz Skatepark, ContinentalTrailer Park, Lordco, Shoppers Drug Mart, Veterinary Clinic, U-Save Supermarket, Beauty Salon and Agassiz Christian School. The complex has an easy access to Lougheed Hwy and Trans-Canada Hwy1 that helps you to get anywhere you want within minutes of drive. It takes 10-minute to get to Harrison and 20-minute to get to Chilliwack. The Quarrystone was built in 2007. It has frame-wood construction. There are 12 units in development and in strata. Pets are allowed with some restrictions. Rentals are permitted. Most homes offer 9' ceilings on main floor, crown moulding throughout, fenced backyard, large master bedroom with walk-in closet and in-suite laundry.
Location
Nearby Buildings
| Building Name | Address | Levels | Built | Link |
|---|---|---|---|---|
| Tangleberry | 7531 Morrow, Agassiz | 0 | 0000 | |
| Tangleberry Lane | 7543 Morrow Road, Agassiz | 2 | 2005 | |
| The Sullivan | 7435 Morrow Road, Agassiz | 3 | 2017 | |
| Sawyer's Landing | 7411 Morrow Road, Agassiz | 0 | 2014 | |
| Huckleberry Lane | 7319 Morrow Road, Agassiz | 2 | 2016 | |
| Gallagher Landing | 1854 Heath Road, Agassiz | 2 | 2008 | |
| Coventry Place | 1656 Agassiz Rosedale Highway, Agassiz | 2 | 1993 | |
| The Westgate | 1665 No. 9, Agassiz | 0000 | ||
| Village Gate | 1525 No. 9, Agassiz | 0000 | ||
| Magnolia Estates | 1543 No.9, Agassiz | 0 | 0000 | |
| Magnolia Estates | 1543 No. 9 Ave, Agassiz | 0 | 0000 | |
| Village Gate | 1525 Agassize Rosedale Hwy, Agassiz | 0 | 2000 | |
| Ashley Place | 1662 Agassiz Rosedale Highway, Agassiz | 3 | 1992 |
Disclaimer: Listing data is based in whole or in part on data generated by the Real Estate Board of Greater Vancouver and Fraser Valley Real Estate Board which assumes no responsibility for its accuracy. - The advertising on this website is provided on behalf of the BC Condos & Homes Team - Re/Max Crest Realty, 300 - 1195 W Broadway, Vancouver, BC
