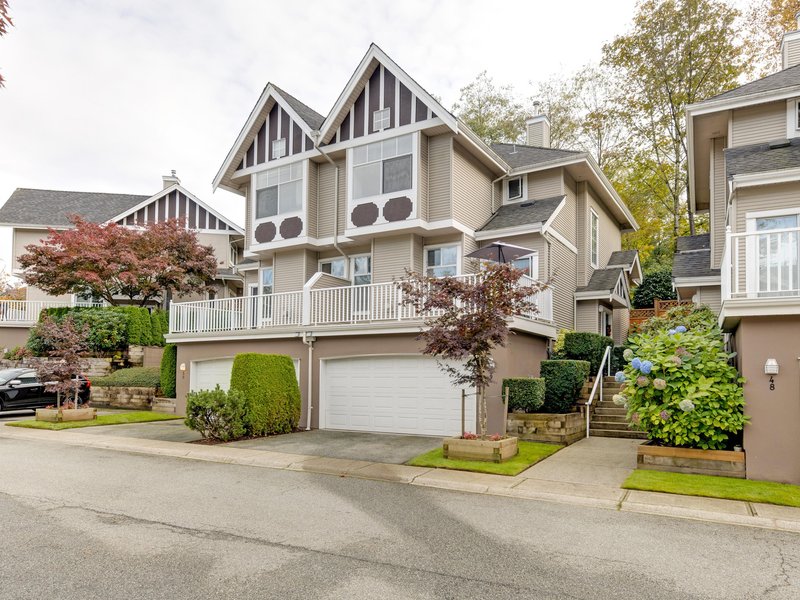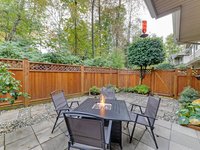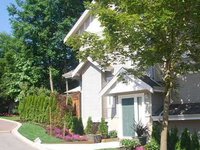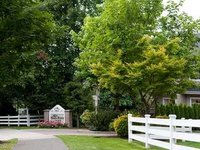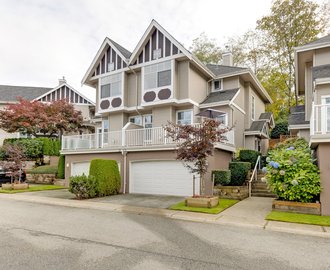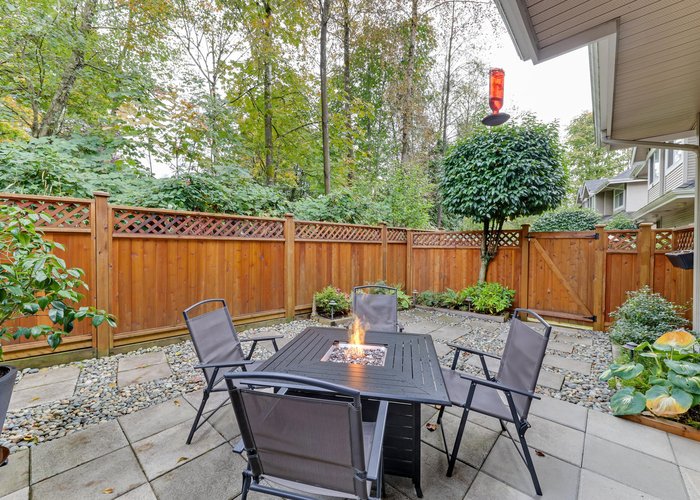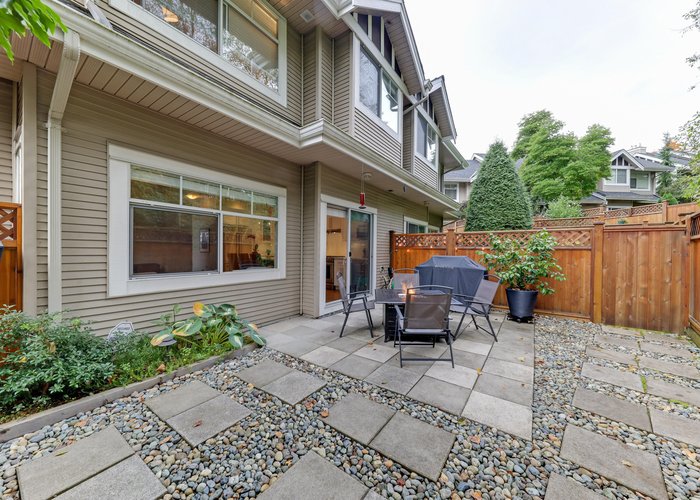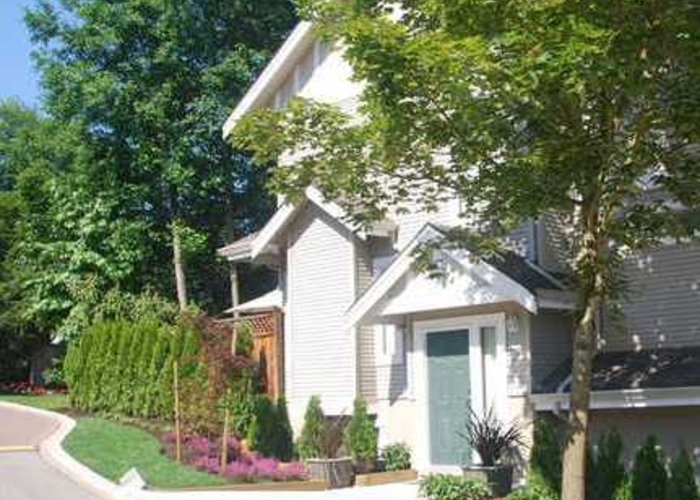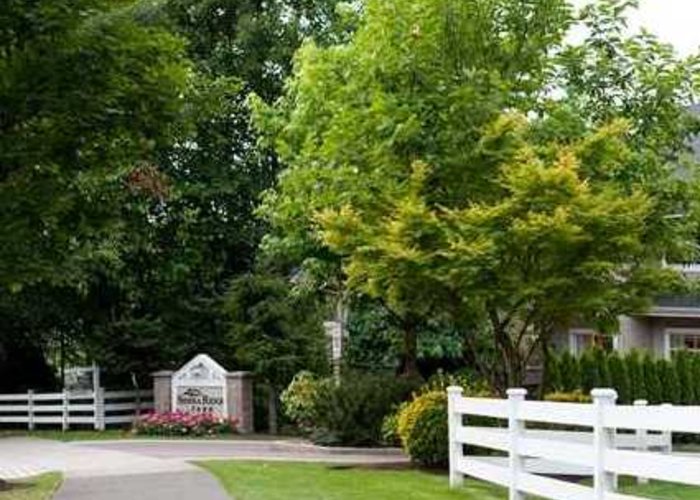Sierra Ridge - 7488 Mulberry Place
Burnaby, V3N 5A1
Direct Seller Listings – Exclusive to BC Condos and Homes
For Sale In Building & Complex
| Date | Address | Status | Bed | Bath | Price | FisherValue | Attributes | Sqft | DOM | Strata Fees | Tax | Listed By | ||||||||||||||||||||||||||||||||||||||||||||||||||||||||||||||||||||||||||||||||||||||||||||||
|---|---|---|---|---|---|---|---|---|---|---|---|---|---|---|---|---|---|---|---|---|---|---|---|---|---|---|---|---|---|---|---|---|---|---|---|---|---|---|---|---|---|---|---|---|---|---|---|---|---|---|---|---|---|---|---|---|---|---|---|---|---|---|---|---|---|---|---|---|---|---|---|---|---|---|---|---|---|---|---|---|---|---|---|---|---|---|---|---|---|---|---|---|---|---|---|---|---|---|---|---|---|---|---|---|---|---|
| 05/26/2025 | 55 7488 Mulberry Place | Active | 3 | 3 | $1,230,000 ($694/sqft) | Login to View | Login to View | 1773 | 20 | $454 | $3,449 in 2024 | One Percent Realty Ltd. | ||||||||||||||||||||||||||||||||||||||||||||||||||||||||||||||||||||||||||||||||||||||||||||||
| 04/14/2025 | 32 7488 Mulberry Place | Active | 4 | 3 | $1,330,000 ($665/sqft) | Login to View | Login to View | 2000 | 62 | $469 | $3,625 in 2024 | eXp Realty | ||||||||||||||||||||||||||||||||||||||||||||||||||||||||||||||||||||||||||||||||||||||||||||||
| Avg: | $1,280,000 | 1887 | 41 | |||||||||||||||||||||||||||||||||||||||||||||||||||||||||||||||||||||||||||||||||||||||||||||||||||||||
Sold History
| Date | Address | Bed | Bath | Asking Price | Sold Price | Sqft | $/Sqft | DOM | Strata Fees | Tax | Listed By | ||||||||||||||||||||||||||||||||||||||||||||||||||||||||||||||||||||||||||||||||||||||||||||||||
|---|---|---|---|---|---|---|---|---|---|---|---|---|---|---|---|---|---|---|---|---|---|---|---|---|---|---|---|---|---|---|---|---|---|---|---|---|---|---|---|---|---|---|---|---|---|---|---|---|---|---|---|---|---|---|---|---|---|---|---|---|---|---|---|---|---|---|---|---|---|---|---|---|---|---|---|---|---|---|---|---|---|---|---|---|---|---|---|---|---|---|---|---|---|---|---|---|---|---|---|---|---|---|---|---|---|---|---|
| 12/11/2024 | 4 7488 Mulberry Place | 3 | 3 | $1,300,000 ($755/sqft) | Login to View | 1722 | Login to View | 20 | $428 | $3,506 in 2024 | |||||||||||||||||||||||||||||||||||||||||||||||||||||||||||||||||||||||||||||||||||||||||||||||||
| 09/12/2024 | 12 7488 Mulberry Place | 3 | 3 | $1,238,000 ($694/sqft) | Login to View | 1783 | Login to View | 1 | $428 | $3,447 in 2024 | |||||||||||||||||||||||||||||||||||||||||||||||||||||||||||||||||||||||||||||||||||||||||||||||||
| Avg: | Login to View | 1753 | Login to View | 11 | |||||||||||||||||||||||||||||||||||||||||||||||||||||||||||||||||||||||||||||||||||||||||||||||||||||||
AI-Powered Instant Home Evaluation – See Your Property’s True Value
Open House
| 55 7488 MULBERRY PLACE open for viewings on Sunday 15 June: 11:00 - 1:00PM |
Strata ByLaws
Pets Restrictions
| Pets Allowed: | 2 |
| Dogs Allowed: | Yes |
| Cats Allowed: | Yes |

Building Information
| Building Name: | Sierra Ridge |
| Building Address: | 7488 Mulberry Place, Burnaby, V3N 5A1 |
| Levels: | 3 |
| Suites: | 74 |
| Status: | Completed |
| Built: | 2000 |
| Title To Land: | Freehold Strata |
| Building Type: | Strata Townhouses |
| Strata Plan: | LMS3321 |
| Subarea: | The Crest |
| Area: | Burnaby East |
| Board Name: | Real Estate Board Of Greater Vancouver |
| Units in Development: | 74 |
| Units in Strata: | 74 |
| Subcategories: | Strata Townhouses |
| Property Types: | Freehold Strata |
Building Contacts
Strata Information
| Strata: | LMS3321 |
| Units in Development: | 74 |
| Units in Strata: | 74 |
Other Strata Information
Property Manager: Louise |
Construction Info
| Year Built: | 2000 |
| Levels: | 3 |
| Construction: | Frame - Wood |
| Rain Screen: | Full |
| Roof: | Asphalt |
| Foundation: | Concrete Perimeter |
| Exterior Finish: | Vinyl |
Maintenance Fee Includes
| Caretaker |
| Garbage Pickup |
| Gardening |
| Management |
Features
| Open Concept Floor Plan |
| Ensuite |
| Patio |
| Fenced Back Yard |
| High Ceilings |
| Balcony |
| Close To Lougheed Shopping Centre |
| Private Garage |
| Gas Cook Top |
| Gas Fireplace |
Description
Sierra Ridge - 7488 Mulberry Place, Burnaby, BC V3N 5A1,Canada. Strata Plan LMS3321 Located in the sough after Cariboo Heights area of East Burnaby on Mulberry Place and 16thAvenue. This is a private location that is within minutes to public transit, Cariboo Park, different levels of schools, Simon Fraser University, Choices Market, restaurants, medical services, churches, coffee shops, Lougheed Shopping Centre and George Derby Centre. A beautiful, lush greenbelt separates the complex from the Trans Canada Highway and creates a centralized yet quite and private feel. The direct access to Lougheed Hwy, Hwy #1 and other major routes allows an easy commute to surrounding destinations including Vancouver, New Westminster and Surrey. Sierra Ridge offers 3 level, 74 wood frame, duplex style townhouses, built in 2000 ranging in floor plans from 1692 sf to 2116 sf. Most homes feature an open and functional floor plan, vaulted 9 ceilings in the master bedroom and living room, gas cook top, gas fireplace, a private garage, fenced back yard and covered patio. Sierra Ridge is the ultimate in luxury living in the Crest Cariboo Heights Area.
Location
Nearby Buildings
| Building Name | Address | Levels | Built | Link |
|---|---|---|---|---|
| Sunridge | 7465 Mulberry Place, The Crest | 0 | 1995 | |
| Crescent Heights | 8868 16TH Ave, The Crest | 3 | 1996 | |
| Englewood Mews | 8701 16TH Ave, The Crest | 3 | 1999 |
Disclaimer: Listing data is based in whole or in part on data generated by the Real Estate Board of Greater Vancouver and Fraser Valley Real Estate Board which assumes no responsibility for its accuracy. - The advertising on this website is provided on behalf of the BC Condos & Homes Team - Re/Max Crest Realty, 300 - 1195 W Broadway, Vancouver, BC
