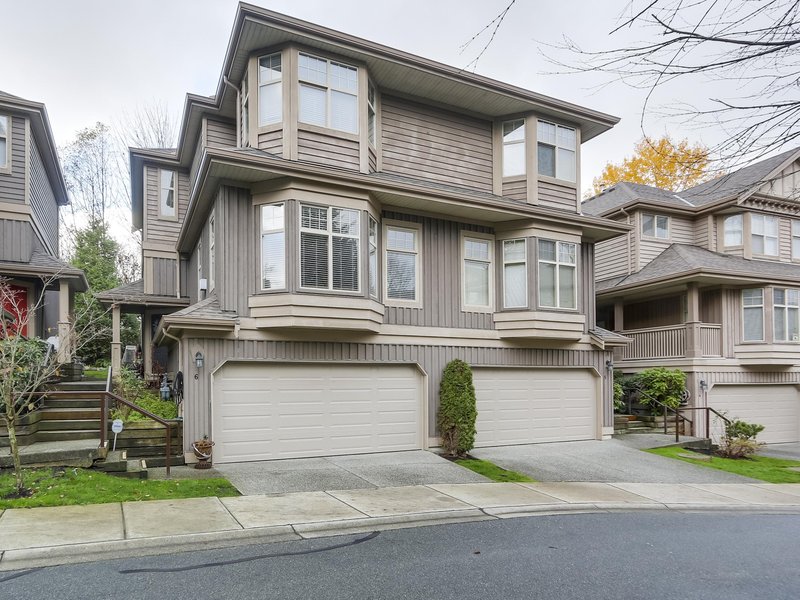Crescent Heights - 8868 16th Ave
Burnaby, V3N 5A6
Direct Seller Listings – Exclusive to BC Condos and Homes
Sold History
| Date | Address | Bed | Bath | Asking Price | Sold Price | Sqft | $/Sqft | DOM | Strata Fees | Tax | Listed By | ||||||||||||||||||||||||||||||||||||||||||||||||||||||||||||||||||||||||||||||||||||||||||||||||
|---|---|---|---|---|---|---|---|---|---|---|---|---|---|---|---|---|---|---|---|---|---|---|---|---|---|---|---|---|---|---|---|---|---|---|---|---|---|---|---|---|---|---|---|---|---|---|---|---|---|---|---|---|---|---|---|---|---|---|---|---|---|---|---|---|---|---|---|---|---|---|---|---|---|---|---|---|---|---|---|---|---|---|---|---|---|---|---|---|---|---|---|---|---|---|---|---|---|---|---|---|---|---|---|---|---|---|---|
| 09/11/2023 | 43 8868 16th Ave | 3 | 4 | $1,538,800 ($630/sqft) | Login to View | 2441 | Login to View | 7 | $649 | $3,847 in 2023 | |||||||||||||||||||||||||||||||||||||||||||||||||||||||||||||||||||||||||||||||||||||||||||||||||
| 08/28/2023 | 49 8868 16th Ave | 3 | 4 | $1,279,000 ($633/sqft) | Login to View | 2019 | Login to View | 8 | $524 | $2,787 in 2022 | eXp Realty | ||||||||||||||||||||||||||||||||||||||||||||||||||||||||||||||||||||||||||||||||||||||||||||||||
| 08/16/2023 | 47 8868 16th Ave | 3 | 4 | $1,299,000 ($668/sqft) | Login to View | 1944 | Login to View | 36 | $524 | $2,747 in 2022 | |||||||||||||||||||||||||||||||||||||||||||||||||||||||||||||||||||||||||||||||||||||||||||||||||
| Avg: | Login to View | 2135 | Login to View | 17 | |||||||||||||||||||||||||||||||||||||||||||||||||||||||||||||||||||||||||||||||||||||||||||||||||||||||
AI-Powered Instant Home Evaluation – See Your Property’s True Value
Strata ByLaws
Pets Restrictions
| Pets Allowed: | 2 |
| Dogs Allowed: | Yes |
| Cats Allowed: | Yes |
Amenities

Building Information
| Building Name: | Crescent Heights |
| Building Address: | 8868 16th Ave, Burnaby, V3N 5A6 |
| Levels: | 3 |
| Suites: | 61 |
| Status: | Completed |
| Built: | 1996 |
| Title To Land: | Freehold Strata |
| Building Type: | Strata |
| Strata Plan: | LMS2376 |
| Subarea: | The Crest |
| Area: | Burnaby East |
| Board Name: | Real Estate Board Of Greater Vancouver |
| Management: | Dorset Realty Group |
| Management Phone: | 604-270-1711 |
| Units in Development: | 61 |
| Units in Strata: | 61 |
| Subcategories: | Strata |
| Property Types: | Freehold Strata |
Building Contacts
| Management: |
Dorset Realty Group
phone: 604-270-1711 email: GENERAL@DORSETREALTY.COM |
| Architect: |
Fougere Architecture Inc.
phone: 604.873.2907 |
Construction Info
| Year Built: | 1996 |
| Levels: | 3 |
| Construction: | Frame - Wood |
| Rain Screen: | Full |
| Roof: | Asphalt |
| Foundation: | Concrete Perimeter |
| Exterior Finish: | Wood |
Maintenance Fee Includes
| Garbage Pickup |
| Gardening |
| Management |
Features
| Garden |
| In-suite Laundry |
| Laminate Floors |
| Patio |
| Double Garage |
| 9' Ceilings |
| Spacious Dining/living Area |
| Crown Moulding |
Documents
Description
Crescent Heights - 8868 16 Avenue, Burnaby, BC V3N 5A1, LMS2376 - located in the Crest are of Burnaby, near the crossroads 16 Avenue and Cariboo Road. The Crescent Heights is steps from George Derby Centre, Cariboo Hill School Park, Cariboo Hill Secondary and Armstrong Elementary. Walking distance to Westburnco Park, Carver Christian High School, Second Street Community, Robert Burnaby Park and John Knox Christian School. The complex has an easy access to Trans-Canada Hwy1 through Cariboo Road. The bus stops in a block distance from Wildflower and the Braid Skytrain Station is within minutes from the development. The Crescent Heights was built in 1997. It has frame-wood construction and full rain screen. It is a 61 unit townhouse complex. Two pets are allowed. Rentals are permitted with some restrictions. Upon entering the complex, you are greeted with a beautiful waterfall. These duplex styled homes range in sizes from about 2,000 sq.ft. to over 2,400 sq.ft. The features are in-suite laundry and garden. Most homes offer laminate floors, patio, double garage, 9' ceilings, spacious living/dining area and crown moulding. Some homes offer hardwood and bamboo floors.
Location
Nearby Buildings
| Building Name | Address | Levels | Built | Link |
|---|---|---|---|---|
| Englewood Mews | 8701 16TH Ave, The Crest | 3 | 1999 | |
| Sunridge | 7465 Mulberry Place, The Crest | 0 | 1995 | |
| Sierra Ridge | 7488 Mulberry Place, The Crest | 3 | 2000 |
Disclaimer: Listing data is based in whole or in part on data generated by the Real Estate Board of Greater Vancouver and Fraser Valley Real Estate Board which assumes no responsibility for its accuracy. - The advertising on this website is provided on behalf of the BC Condos & Homes Team - Re/Max Crest Realty, 300 - 1195 W Broadway, Vancouver, BC














































