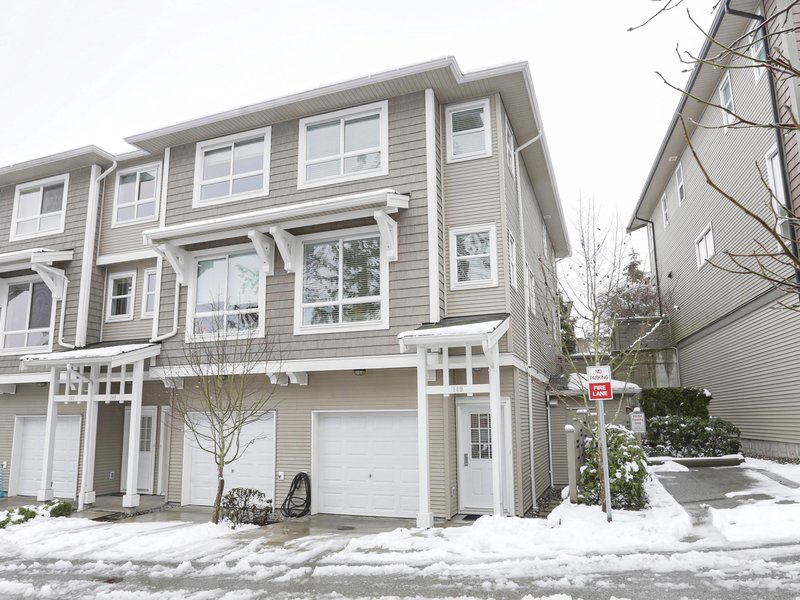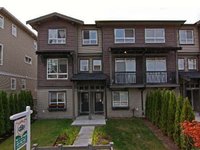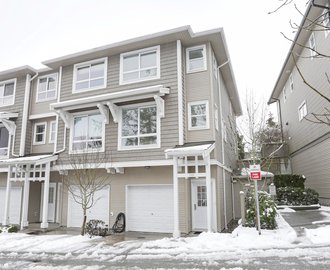Kaleden - 2729 158th Street
Surrey, V3S 1P4
Direct Seller Listings – Exclusive to BC Condos and Homes
For Sale In Building & Complex
| Date | Address | Status | Bed | Bath | Price | FisherValue | Attributes | Sqft | DOM | Strata Fees | Tax | Listed By | ||||||||||||||||||||||||||||||||||||||||||||||||||||||||||||||||||||||||||||||||||||||||||||||
|---|---|---|---|---|---|---|---|---|---|---|---|---|---|---|---|---|---|---|---|---|---|---|---|---|---|---|---|---|---|---|---|---|---|---|---|---|---|---|---|---|---|---|---|---|---|---|---|---|---|---|---|---|---|---|---|---|---|---|---|---|---|---|---|---|---|---|---|---|---|---|---|---|---|---|---|---|---|---|---|---|---|---|---|---|---|---|---|---|---|---|---|---|---|---|---|---|---|---|---|---|---|---|---|---|---|---|
| 05/21/2025 | 11 2729 158th Street | Active | 2 | 2 | $784,999 ($561/sqft) | Login to View | Login to View | 1399 | 25 | $399 | $3,162 in 2024 | Coldwell Banker Executives Realty | ||||||||||||||||||||||||||||||||||||||||||||||||||||||||||||||||||||||||||||||||||||||||||||||
| 05/12/2025 | 115 2729 158th Street | Active | 2 | 2 | $759,000 ($576/sqft) | Login to View | Login to View | 1317 | 34 | $402 | $3,182 in 2024 | Prompton Real Estate Services Inc. | ||||||||||||||||||||||||||||||||||||||||||||||||||||||||||||||||||||||||||||||||||||||||||||||
| 05/08/2025 | 137 2729 158th Street | Active | 3 | 3 | $819,000 ($628/sqft) | Login to View | Login to View | 1305 | 38 | $399 | $3,229 in 2024 | Team 3000 Realty Ltd. | ||||||||||||||||||||||||||||||||||||||||||||||||||||||||||||||||||||||||||||||||||||||||||||||
| 05/05/2025 | 90 2729 158th Street | Active | 3 | 2 | $869,900 ($632/sqft) | Login to View | Login to View | 1376 | 41 | $399 | $3,153 in 2024 | Sutton Group - Supreme Realty Corporation | ||||||||||||||||||||||||||||||||||||||||||||||||||||||||||||||||||||||||||||||||||||||||||||||
| 04/28/2025 | 180 2729 158th Street | Active | 4 | 3 | $879,000 ($537/sqft) | Login to View | Login to View | 1638 | 48 | $440 | $3,361 in 2024 | Homelife Benchmark Realty Corp. | ||||||||||||||||||||||||||||||||||||||||||||||||||||||||||||||||||||||||||||||||||||||||||||||
| Avg: | $822,380 | 1407 | 37 | |||||||||||||||||||||||||||||||||||||||||||||||||||||||||||||||||||||||||||||||||||||||||||||||||||||||
Sold History
| Date | Address | Bed | Bath | Asking Price | Sold Price | Sqft | $/Sqft | DOM | Strata Fees | Tax | Listed By | ||||||||||||||||||||||||||||||||||||||||||||||||||||||||||||||||||||||||||||||||||||||||||||||||
|---|---|---|---|---|---|---|---|---|---|---|---|---|---|---|---|---|---|---|---|---|---|---|---|---|---|---|---|---|---|---|---|---|---|---|---|---|---|---|---|---|---|---|---|---|---|---|---|---|---|---|---|---|---|---|---|---|---|---|---|---|---|---|---|---|---|---|---|---|---|---|---|---|---|---|---|---|---|---|---|---|---|---|---|---|---|---|---|---|---|---|---|---|---|---|---|---|---|---|---|---|---|---|---|---|---|---|---|
| 05/26/2025 | 43 2729 158th Street | 2 | 2 | $778,000 ($596/sqft) | Login to View | 1305 | Login to View | 103 | $378 | $3,007 in 2023 | |||||||||||||||||||||||||||||||||||||||||||||||||||||||||||||||||||||||||||||||||||||||||||||||||
| 04/30/2025 | 167 2729 158th Street | 4 | 3 | $999,000 ($495/sqft) | Login to View | 2019 | Login to View | 8 | $527 | $3,860 in 2024 | RE/MAX City Realty | ||||||||||||||||||||||||||||||||||||||||||||||||||||||||||||||||||||||||||||||||||||||||||||||||
| 02/16/2025 | 187 2729 158th Street | 4 | 3 | $965,000 ($568/sqft) | Login to View | 1700 | Login to View | 4 | $443 | $2,024 in 0 | Macdonald Realty (Langley) | ||||||||||||||||||||||||||||||||||||||||||||||||||||||||||||||||||||||||||||||||||||||||||||||||
| 01/30/2025 | 29 2729 158th Street | 3 | 3 | $834,800 ($598/sqft) | Login to View | 1395 | Login to View | 23 | $375 | $3,164 in 2024 | |||||||||||||||||||||||||||||||||||||||||||||||||||||||||||||||||||||||||||||||||||||||||||||||||
| 12/11/2024 | 148 2729 158th Street | 3 | 2 | $849,900 ($644/sqft) | Login to View | 1319 | Login to View | 8 | $378 | eXp Realty of Canada, Inc. | |||||||||||||||||||||||||||||||||||||||||||||||||||||||||||||||||||||||||||||||||||||||||||||||||
| 10/29/2024 | 138 2729 158th Street | 3 | 3 | $845,800 ($602/sqft) | Login to View | 1406 | Login to View | 28 | $375 | $3,170 in 2024 | RE/MAX City Realty | ||||||||||||||||||||||||||||||||||||||||||||||||||||||||||||||||||||||||||||||||||||||||||||||||
| 09/16/2024 | 49 2729 158th Street | 3 | 2 | $849,999 ($609/sqft) | Login to View | 1395 | Login to View | 29 | $378 | $3,164 in 2024 | |||||||||||||||||||||||||||||||||||||||||||||||||||||||||||||||||||||||||||||||||||||||||||||||||
| 09/04/2024 | 152 2729 158th Street | 2 | 2 | $800,000 ($612/sqft) | Login to View | 1308 | Login to View | 2 | $378 | $3,182 in 2024 | |||||||||||||||||||||||||||||||||||||||||||||||||||||||||||||||||||||||||||||||||||||||||||||||||
| 07/19/2024 | 124 2729 158th Street | 3 | 3 | $868,000 ($633/sqft) | Login to View | 1372 | Login to View | 3 | $375 | $3,170 in 2024 | |||||||||||||||||||||||||||||||||||||||||||||||||||||||||||||||||||||||||||||||||||||||||||||||||
| 07/08/2024 | 161 2729 158th Street | 4 | 3 | $1,088,000 ($559/sqft) | Login to View | 1945 | Login to View | 15 | $558 | $3,860 in 2024 | Momentum Realty Inc. | ||||||||||||||||||||||||||||||||||||||||||||||||||||||||||||||||||||||||||||||||||||||||||||||||
| Avg: | Login to View | 1516 | Login to View | 22 | |||||||||||||||||||||||||||||||||||||||||||||||||||||||||||||||||||||||||||||||||||||||||||||||||||||||
AI-Powered Instant Home Evaluation – See Your Property’s True Value
Open House
| 180 2729 158 STREET open for viewings on Sunday 15 June: 2:00 - 4:00PM |
Strata ByLaws
Pets Restrictions
| Pets Allowed: | 2 |
| Dogs Allowed: | Yes |
| Cats Allowed: | Yes |
Amenities

Building Information
| Building Name: | Kaleden |
| Building Address: | 2729 158th Street, Surrey, V3S 1P4 |
| Levels: | 3 |
| Suites: | 185 |
| Status: | Completed |
| Built: | 2010 |
| Title To Land: | Freehold Strata |
| Building Type: | Strata |
| Strata Plan: | BCS3092 |
| Subarea: | Grandview Surrey |
| Area: | South Surrey White Rock |
| Board Name: | Fraser Valley Real Estate Board |
| Management: | Leonis Management & Consultants Ltd. |
| Management Phone: | 604-575-5474 |
| Units in Development: | 185 |
| Units in Strata: | 185 |
| Subcategories: | Strata |
| Property Types: | Freehold Strata |
Building Contacts
| Management: |
Leonis Management & Consultants Ltd.
phone: 604-575-5474 email: [email protected] |
| Marketer: |
Polygon Realty Limited
phone: 604-877-1131 |
Construction Info
| Year Built: | 2010 |
| Levels: | 3 |
| Construction: | Frame - Wood |
| Rain Screen: | Full |
| Roof: | Asphalt |
| Foundation: | Concrete Perimeter |
| Exterior Finish: | Wood |
Maintenance Fee Includes
| Caretaker |
| Garbage Pickup |
| Gardening |
| Management |
| Recreation Facility |
Features
| Elegant Pitched Roofs, Highly Detailed Wood Entries, Gables And Front Porches, And Japanese Garden-inspired Walking Paths |
| 9' Ceilings On Main |
| Cozy Electric Fireplaces |
| Open Concept Floor Plans |
| Warm Wood Style Floors |
| Contemporary Kitchens With Cabinet-paneled Appliances |
| A Stainless Steel Appliance Package |
| Durable Granite Counters And Centre Islands |
| Elegant Bathrooms With Granite Countertops And Quality Tiled Flooring, Quality Faucets And Fixtures Throughout |
| Private Raised Yards |
| Double-car Garages |
| Evergreen Club - A 7,500 Square-foot Amenity Centre Complete With Two Furnished Guest Suites For Out Of Town Visitors, Outdoor Pool, Hot Tub, Furnished Barbeque Terrace, Fully Equipped Fitness Studio And Change Rooms, Yoga Studio, Hockey Rink, And A State Of The Art Theatre With 110” Hd Screen And Surround Sound?. |
Documents
Description
Kaleden - 2729 158th Street, White Rock, BC V3S 0B7, Strata Plan No. BCS3092, 3 levels, 185 townhouses, built 2010 - located at the corner of 28th Avenue and 158th Street in the Morgan Heights neighborhood of South Surrey. Developed by Polygon Development Corporation, BCs leading home builder, Kaleden is a series of family-style town homes designed to reflect the timeless appeal of East Coast seaside-style architecture. Outside, elegant pitched roofs, highly detailed wood entries, gables and front porches, and Japanese garden-inspired walking paths create a picture perfect streetscape within a family-friendly community. The inside at Kaleden offers 9' ceilings on main, cozy electric fireplaces, open concept floor plans, warm wood style floors, contemporary kitchens with cabinet-paneled appliances, a stainless steel appliance package, durable granite counters and centre islands, elegant bathrooms with granite countertops and quality tiled flooring, quality faucets and fixtures throughout, private raised yards, and double-car garages.
Residents can also enjoy a recreational retreat right at their doorstep in the Morgan Heights Evergreen Club, a 7,500 square-foot amenity centre complete with two furnished guest suites for out of town visitors, outdoor pool, hot tub, furnished barbeque terrace, fully equipped fitness studio and change rooms, Yoga studio, hockey rink, and a state of the art theatre with 110 HD screen and surround sound. Just minutes from the top-ranked schools and parks, steps to the Evergreen Club at Morgan Heights; a short drive to the beaches and boutiques of White Rock and convenient access to the new SouthPoint Exchange Shopping Centre and Highway 99 into Vancouver. Low monthly maintenance fees include access to FABULOUS Evergreen Club. Kaleden is managed by Gateway Management 604-604-635-5000. Rentals allowed, pets with restrictions.
Location
Other Buildings in Complex
| Name | Address | Active Listings |
|---|
Nearby Buildings
| Building Name | Address | Levels | Built | Link |
|---|---|---|---|---|
| Cathedral Grove | 2738 158TH Street, Grandview Surrey | 3 | 2010 | |
| Kitchner | 15828 27 Ave, Grandview Surrey | 3 | 2019 | |
| Brownstones | 0 Ave, Grandview Surrey | 3 | 2008 | |
| The Brownstones | 15833 Avenue, Grandview Surrey | 3 | 2008 | |
| Jacobsen | 2687 158 Street, Grandview Surrey | 3 | 2015 | |
| Oliver | 2855 158 Street, White Rock | 3 | 2016 | |
| Kitchner | 15898 27 Ave, Grandview Surrey | 3 | 2018 | |
| Kitchner | 15938 27 Ave, Grandview Surrey | 3 | 2018 | |
| Kitchner BY Mosaic | 15898 27 Avenue, Grandview Surrey | 3 | 2018 | |
| The Morgan | 15918 Avenue, Grandview Surrey | 4 | 2009 | |
| Hyde Park | 15677 28 Avenue, Grandview Surrey | 3 | 2015 | |
| Skylands | 15885 26 Avenue, Grandview Surrey | 3 | 2009 | |
| Skyland | 15885 26TH Ave, Grandview Surrey | 2 | 2008 | |
| The Belcroft | 15977 26TH Ave, Grandview Surrey | 3 | 2011 | |
| The Belcroft | 15977 26 Avenue, Grandview Surrey | 3 | 2012 | |
| Belcroft Grandview | 15977 26 Ave, Grandview Surrey | 3 | 2012 | |
| The Morgan | 15988 Avenue, Grandview Surrey | 4 | 2008 | |
| Paxton | 2550 156 Street, King George Corridor | 3 | 2015 |
Disclaimer: Listing data is based in whole or in part on data generated by the Real Estate Board of Greater Vancouver and Fraser Valley Real Estate Board which assumes no responsibility for its accuracy. - The advertising on this website is provided on behalf of the BC Condos & Homes Team - Re/Max Crest Realty, 300 - 1195 W Broadway, Vancouver, BC













































