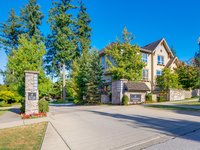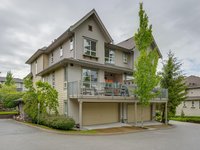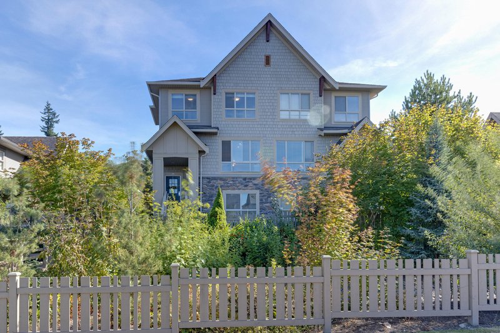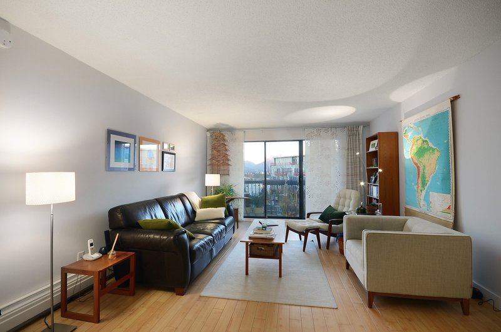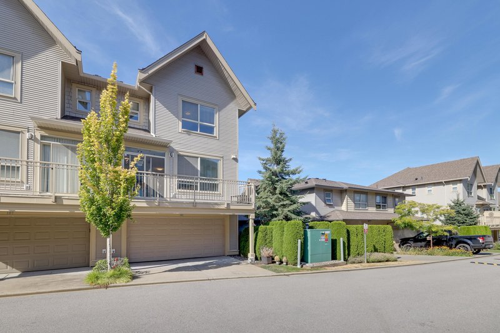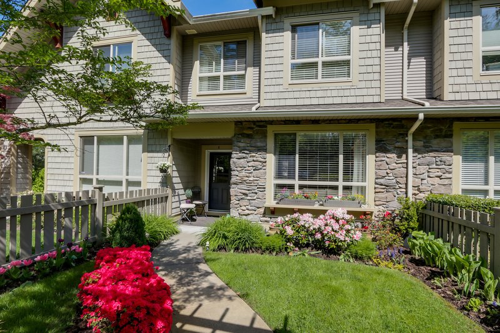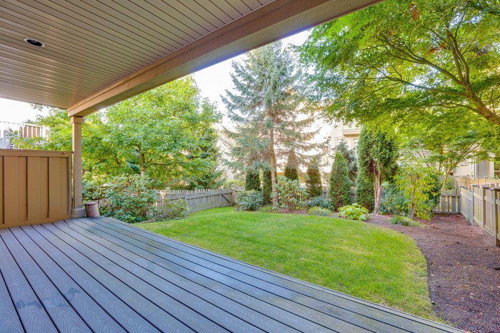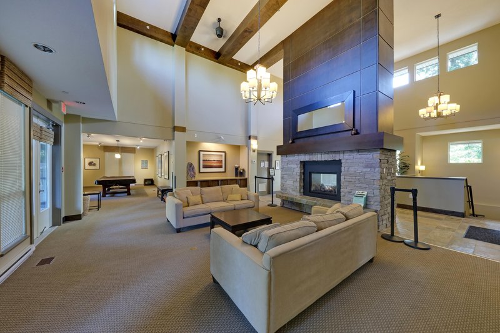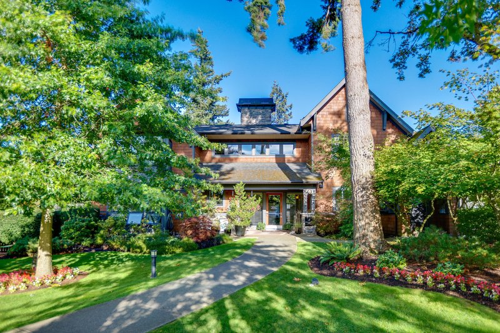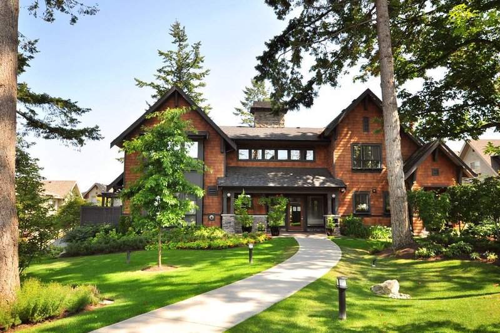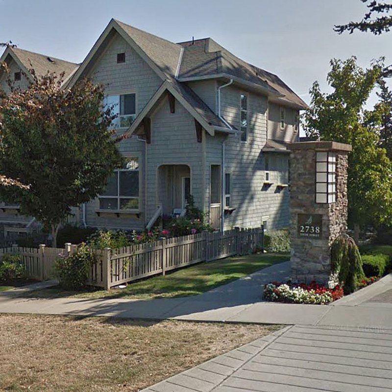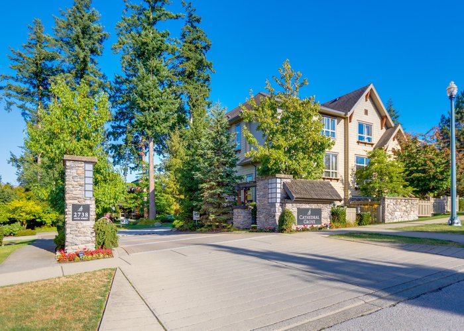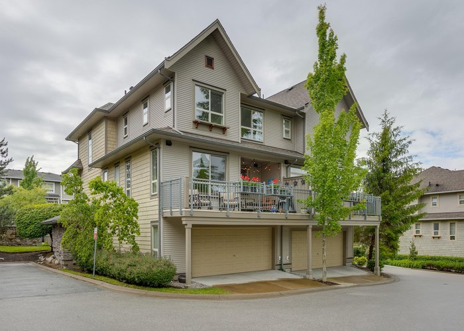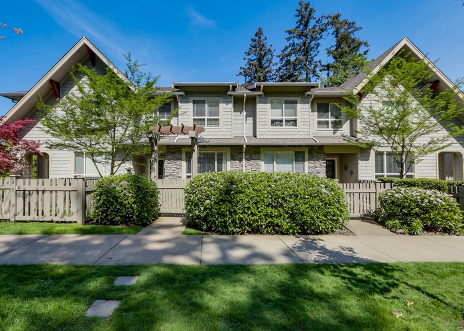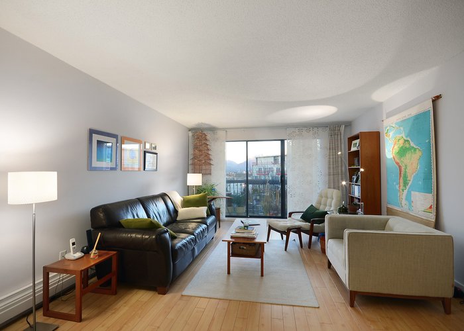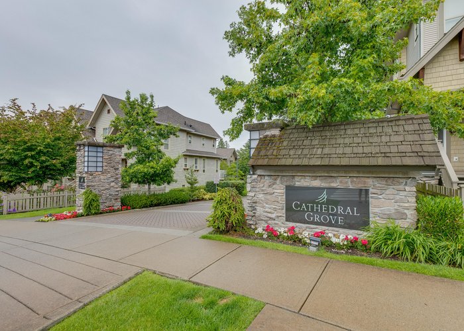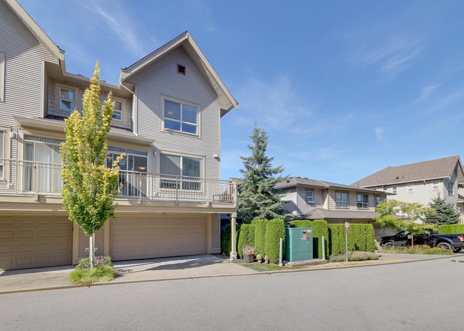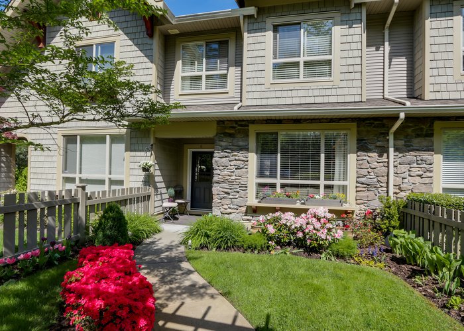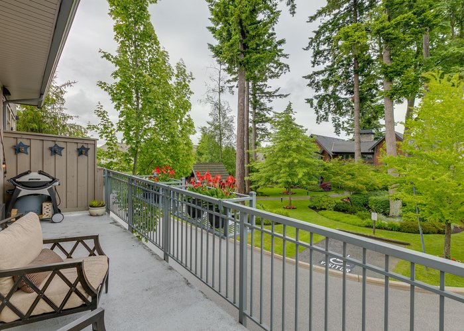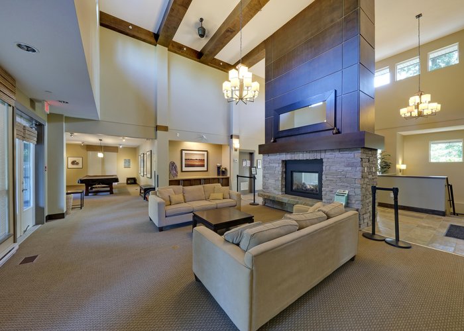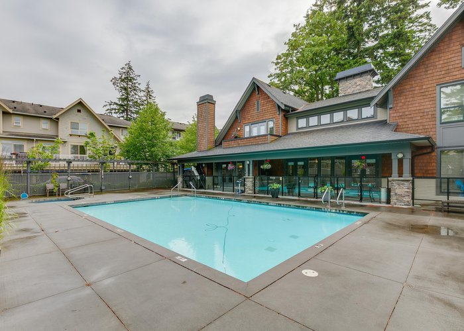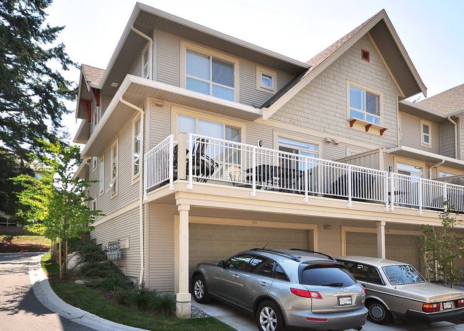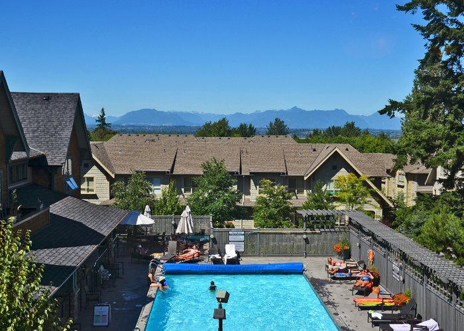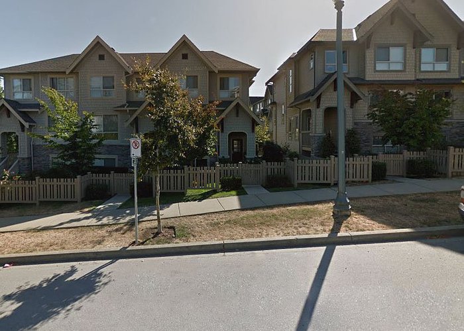Cathedral Grove - 2738 158th Street
Surrey, V3S 3K3
Direct Seller Listings – Exclusive to BC Condos and Homes
For Sale In Building & Complex
| Date | Address | Status | Bed | Bath | Price | FisherValue | Attributes | Sqft | DOM | Strata Fees | Tax | Listed By | ||||||||||||||||||||||||||||||||||||||||||||||||||||||||||||||||||||||||||||||||||||||||||||||
|---|---|---|---|---|---|---|---|---|---|---|---|---|---|---|---|---|---|---|---|---|---|---|---|---|---|---|---|---|---|---|---|---|---|---|---|---|---|---|---|---|---|---|---|---|---|---|---|---|---|---|---|---|---|---|---|---|---|---|---|---|---|---|---|---|---|---|---|---|---|---|---|---|---|---|---|---|---|---|---|---|---|---|---|---|---|---|---|---|---|---|---|---|---|---|---|---|---|---|---|---|---|---|---|---|---|---|
| 05/12/2025 | 96 2738 158th Street | Active | 4 | 4 | $1,064,000 ($538/sqft) | Login to View | Login to View | 1977 | 33 | $610 | $3,529 in 2024 | TRG The Residential Group Downtown Realty | ||||||||||||||||||||||||||||||||||||||||||||||||||||||||||||||||||||||||||||||||||||||||||||||
| 05/08/2025 | 140 2738 158th Street | Active | 4 | 4 | $1,095,000 ($562/sqft) | Login to View | Login to View | 1948 | 37 | $610 | $3,503 in 2024 | RE/MAX Performance Realty | ||||||||||||||||||||||||||||||||||||||||||||||||||||||||||||||||||||||||||||||||||||||||||||||
| 04/24/2025 | 45 2738 158th Street | Active | 3 | 4 | $1,188,000 ($515/sqft) | Login to View | Login to View | 2308 | 51 | $721 | $3,876 in 2024 | Sutton Group-West Coast Realty (Surrey/24) | ||||||||||||||||||||||||||||||||||||||||||||||||||||||||||||||||||||||||||||||||||||||||||||||
| 03/26/2025 | 122 2738 158th Street | Active | 4 | 4 | $1,149,800 ($598/sqft) | Login to View | Login to View | 1922 | 80 | $595 | $3,573 in 2024 | Laboutique Realty | ||||||||||||||||||||||||||||||||||||||||||||||||||||||||||||||||||||||||||||||||||||||||||||||
| Avg: | $1,124,200 | 2039 | 50 | |||||||||||||||||||||||||||||||||||||||||||||||||||||||||||||||||||||||||||||||||||||||||||||||||||||||
Sold History
| Date | Address | Bed | Bath | Asking Price | Sold Price | Sqft | $/Sqft | DOM | Strata Fees | Tax | Listed By | ||||||||||||||||||||||||||||||||||||||||||||||||||||||||||||||||||||||||||||||||||||||||||||||||
|---|---|---|---|---|---|---|---|---|---|---|---|---|---|---|---|---|---|---|---|---|---|---|---|---|---|---|---|---|---|---|---|---|---|---|---|---|---|---|---|---|---|---|---|---|---|---|---|---|---|---|---|---|---|---|---|---|---|---|---|---|---|---|---|---|---|---|---|---|---|---|---|---|---|---|---|---|---|---|---|---|---|---|---|---|---|---|---|---|---|---|---|---|---|---|---|---|---|---|---|---|---|---|---|---|---|---|---|
| 01/29/2025 | 111 2738 158th Street | 4 | 4 | $1,099,000 ($555/sqft) | Login to View | 1979 | Login to View | 15 | $590 | $3,523 in 2024 | Nu Stream Realty Inc. | ||||||||||||||||||||||||||||||||||||||||||||||||||||||||||||||||||||||||||||||||||||||||||||||||
| 01/04/2025 | 68 2738 158th Street | 4 | 4 | $1,124,000 ($503/sqft) | Login to View | 2235 | Login to View | 53 | $684 | $3,855 in 2024 | 2 Percent Realty West Coast | ||||||||||||||||||||||||||||||||||||||||||||||||||||||||||||||||||||||||||||||||||||||||||||||||
| 12/28/2024 | 1 2738 158th Street | 4 | 4 | $1,088,000 ($545/sqft) | Login to View | 1996 | Login to View | 26 | $580 | $3,538 in 2024 | |||||||||||||||||||||||||||||||||||||||||||||||||||||||||||||||||||||||||||||||||||||||||||||||||
| 09/29/2024 | 94 2738 158th Street | 4 | 4 | $1,098,000 ($538/sqft) | Login to View | 2040 | Login to View | 38 | $593 | $3,387 in 2023 | Engel & Volkers Vancouver Island (VR) | ||||||||||||||||||||||||||||||||||||||||||||||||||||||||||||||||||||||||||||||||||||||||||||||||
| 09/23/2024 | 3 2738 158th Street | 4 | 4 | $1,099,799 ($548/sqft) | Login to View | 2007 | Login to View | 78 | $600 | $3,482 in 2023 | Royal LePage - Wolstencroft | ||||||||||||||||||||||||||||||||||||||||||||||||||||||||||||||||||||||||||||||||||||||||||||||||
| Avg: | Login to View | 2051 | Login to View | 42 | |||||||||||||||||||||||||||||||||||||||||||||||||||||||||||||||||||||||||||||||||||||||||||||||||||||||
AI-Powered Instant Home Evaluation – See Your Property’s True Value
Strata ByLaws
Pets Restrictions
| Pets Allowed: | 2 |
| Dogs Allowed: | Yes |
| Cats Allowed: | Yes |
Amenities
Other Amenities Information
|

Building Information
| Building Name: | Cathedral Grove |
| Building Address: | 2738 158th Street, Surrey, V3S 3K3 |
| Levels: | 3 |
| Suites: | 143 |
| Status: | Completed |
| Built: | 2010 |
| Title To Land: | Freehold Strata |
| Building Type: | Strata |
| Strata Plan: | BCS3097 |
| Subarea: | Grandview Surrey |
| Area: | South Surrey White Rock |
| Board Name: | Fraser Valley Real Estate Board |
| Management: | Leonis Management & Consultants Ltd. |
| Management Phone: | 604-575-5474 |
| Units in Development: | 143 |
| Units in Strata: | 143 |
| Subcategories: | Strata |
| Property Types: | Freehold Strata |
Building Contacts
| Management: |
Leonis Management & Consultants Ltd.
phone: 604-575-5474 email: [email protected] |
| Architect: | Raymond Letkeman Architect Inc. |
Construction Info
| Year Built: | 2010 |
| Levels: | 3 |
| Construction: | Frame - Wood |
| Rain Screen: | Full |
| Roof: | Asphalt |
| Foundation: | Concrete Perimeter |
| Exterior Finish: | Mixed |
Maintenance Fee Includes
| Caretaker |
| Gardening |
| Management |
Features
| English Arts And Crafts Architecture Designed By Raymond Letkeman Architect Inc. |
| Natural Green Space |
| Private Country-club Style Amenity |
| Solid Maple Overheight Wood Cabinetry |
| Granite Island |
| Energy-efficient Stainless Steel Appliances |
| Soaker Tub In Ensuites |
| Separate Showers Surrounded By Natural Stone Inserts |
Description
Cathedral Grove - 2738 158th Street, Surrey, V3S 3K3 3 Levels, 143 Suites Built 2010, Construction: Frame - Wood, Units in Strata: 143, No. Pets: 2, Dogs: YES, Cats: YES, Strata No: BCS3097. Cathedral Grove by Polygon is nestled in a grove of tall evergreens in the Morgan Heights neighbourhood of South Surrey. The Evergreen Club has over 7,500 square feet of amenitis inclucing an outdoor swimming pool and spa, fitness facility, fireside lounge and movie room.
Nearby park includes Oliver Park Playground Park, Wills Brook Park, Sunnyside Park and Oaks Meadows Park. This location is easy access to Sunnyside Elementary School, Southridge School, Thrifty Foods, The Shops at Morgan Crossing, Timhortons, Bank/ATM and more. Only 5 to 10 minutes travel to restaurants include Kababji Grill, Sushi Castle Inc., Bambo Restaurant, Menzou Ramen & Bubble Tea Bar, Sammy Js Grill & Bar South Surrey, My Shanti by Vikram Vij, White Spot Morgan Crossing and more.
Location
Nearby Buildings
Disclaimer: Listing data is based in whole or in part on data generated by the Real Estate Board of Greater Vancouver and Fraser Valley Real Estate Board which assumes no responsibility for its accuracy. - The advertising on this website is provided on behalf of the BC Condos & Homes Team - Re/Max Crest Realty, 300 - 1195 W Broadway, Vancouver, BC

