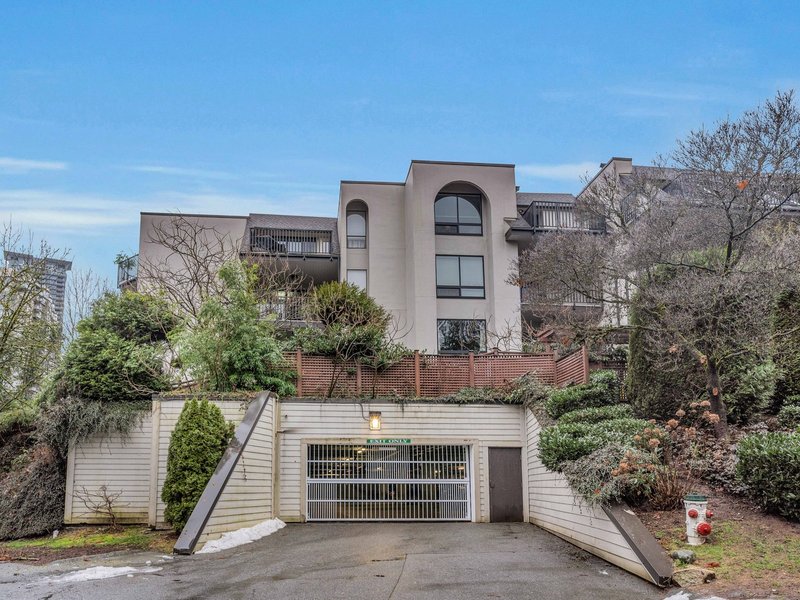402 - 1945 Woodway Place, Burnaby, V5B 4S4
2 Bed, 1 Bath Condo FOR SALE in Brentwood Park MLS: R3017745
Details
Description
Hillside Terrace in the heart of Brentwood! A top floor 2 bedroom north facing unit. Great investment & potential for future redevelopment. Renovations through out, laminate flooring, updated kitchen & bathroom! 1 parking included. Heat & hot water included in your strata fee! Walking distance to the Amazing Brentwood Mall & Skytrain which contains London Drugs, Cineplex, The Rec Room, many restaurants & other shopping! Close to Solo District which has Whole Foods and Madison Square which has Save-On-Foods. Short drive to Costco, BCIT, Willingdon Community Center, Burnaby Hospital, Burnaby Lake/Deer Lake, Mountain Golf Course, SFU, Scotiabarn ice rinks, & more. School catchments: Brentwood Park Elem., Alpha Sec. French: Aubrey., Alpha Sec. *

Strata ByLaws
Open House
Come see 402 - 1945 Woodway Place in person during the following open house times or schedule a private appointment by contacting us.
History
Mortgage
| Downpayment | |
| Rental Income | |
| Monthly Mortgage Payment | |
| Effective Monthly Mortgage Payment | |
| Qualification Monthly Payment | |
| Interest Rate | |
| Qualification Interest Rate | |
| Income Required | |
| Qualification Annual Income Required | |
| CMHC Fees | |
| Amortization Period |
Mortgages can be confusing. Got Questions? Call us 604-330-3784
Amenities
Features
Site Influences
Property Information
| MLS® # | R3017745 |
| Property Type | Apartment |
| Dwelling Type | Apartment Unit |
| Home Style | Multi Family,Residential Attached |
| Kitchens | 1 |
| Year Built | 1978 |
| Parking | Garage Under Building,Front Access |
| Tax | $1,342 in 2024 |
| Strata No | NWS1020 |
| Postal Code | V5B 4S4 |
| Complex Name | Hillside Terrace |
| Strata Fees | $439 |
| Address | 402 - 1945 Woodway Place |
| Subarea | Brentwood Park |
| City | Burnaby |
| Listed By | RE/MAX Crest Realty |
Floor Area (sq. ft.)
| Main Floor | 823 |
| Above | 823 |
| Total | 823 |
Location
| Date | Address | Bed | Bath | Kitchen | Asking Price | $/Sqft | DOM | Levels | Built | Living Area | Lot Size |
|---|---|---|---|---|---|---|---|---|---|---|---|
| 06/18/2025 | This Property | 2 | 1 | 1 | $525,000 | Login to View | 1 | 1 | 1978 | 823 sqft | N/A |
| 06/05/2025 | 1802 2041 Bellwood Avenue |
2 | 1 | 1 | $549,800 | Login to View | 14 | 1 | 1983 | 871 sqft | N/A |
| Date | Address | Bed | Bath | Kitchen | Asking Price | $/Sqft | DOM | Levels | Built | Living Area | Lot Size |
|---|---|---|---|---|---|---|---|---|---|---|---|
| 9 hours ago | 4917 Venables Street |
6 | 5 | 2 | $2,378,000 | Login to View | 0 | 2 | 2025 | 2,807 sqft | 3,343 sqft |
| 7 hours ago | 402 1945 Woodway Place |
2 | 1 | 1 | $525,000 | Login to View | 1 | 1 | 1978 | 823 sqft | N/A |
| 7 hours ago | 1605 4118 Dawson Street |
1 | 1 | 1 | $499,000 | Login to View | 1 | 1 | 2006 | 635 sqft | N/A |
| 17 hours ago | 1604 2355 Madison Avenue |
2 | 2 | 1 | $769,000 | Login to View | 1 | 1 | 2007 | 888 sqft | N/A |
| 22 hours ago | 4919 Venables Street |
6 | 5 | 2 | $2,378,000 | Login to View | 1 | 2 | 2025 | 2,807 sqft | 3,343 sqft |
| 1 day ago | 1709 2108 Gilmore Avenue |
2 | 2 | 1 | $749,000 | Login to View | 1 | 1 | 2024 | 710 sqft | N/A |
| 1 day ago | 1901 1888 Gilmore Avenue |
1 | 1 | 1 | $599,000 | Login to View | 1 | 1 | 2020 | 631 sqft | N/A |
| 1 day ago | 1102 2289 Yukon Crescent |
2 | 2 | 1 | $689,000 | Login to View | 1 | 1 | 2008 | 751 sqft | N/A |
| 1 day ago | 111 2088 Beta Avenue |
1 | 1 | 1 | $638,000 | Login to View | 1 | 0 | 2009 | 716 sqft | N/A |
| 1 day ago | 2007 4880 Lougheed Highway |
2 | 2 | 1 | $678,000 | Login to View | 2 | 1 | 2024 | 745 sqft | N/A |
Frequently Asked Questions About 402 - 1945 Woodway Place
What year was this home built in?
How long has this property been listed for?
Is there a basement in this home?
Is there an open house scheduled?
Disclaimer: Listing data is based in whole or in part on data generated by the Real Estate Board of Greater Vancouver and Fraser Valley Real Estate Board which assumes no responsibility for its accuracy. - The advertising on this website is provided on behalf of the BC Condos & Homes Team - Re/Max Crest Realty, 300 - 1195 W Broadway, Vancouver, BC














































































































