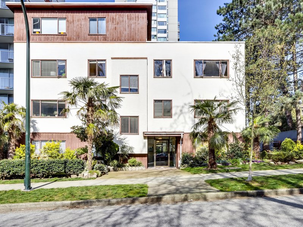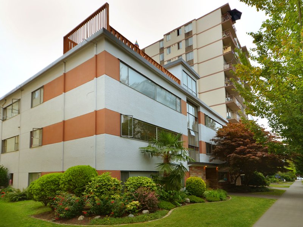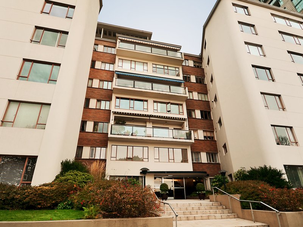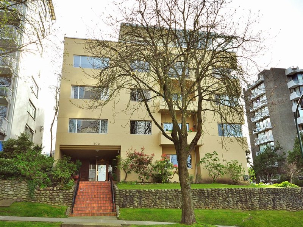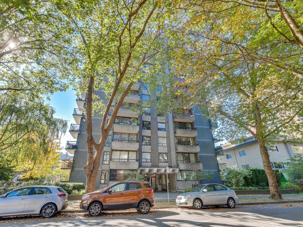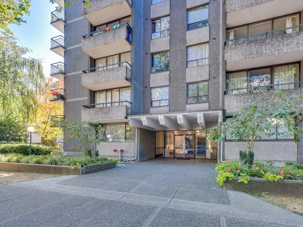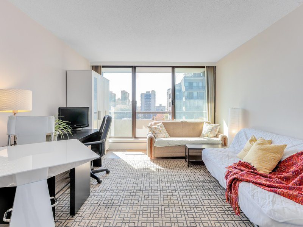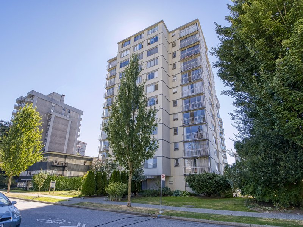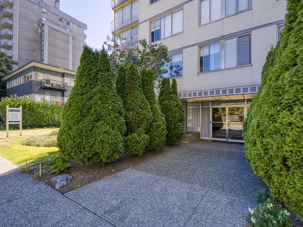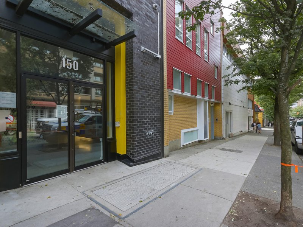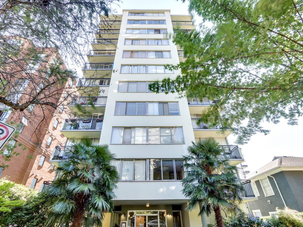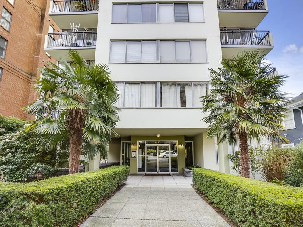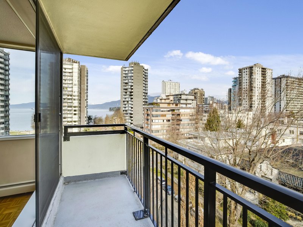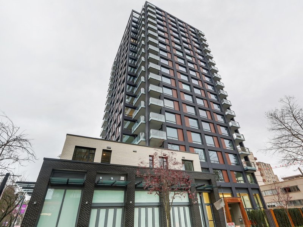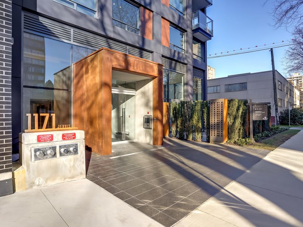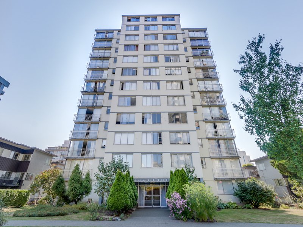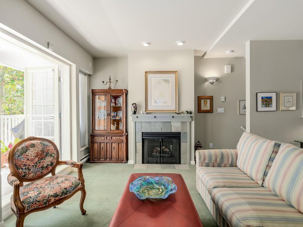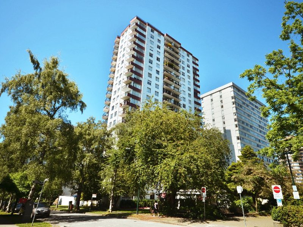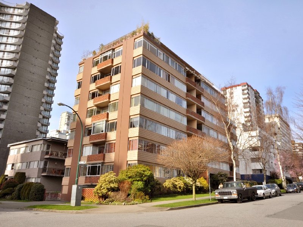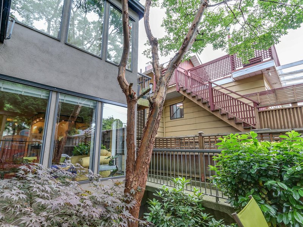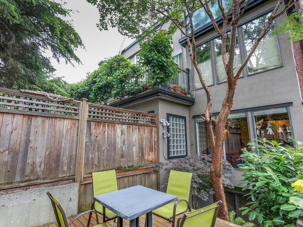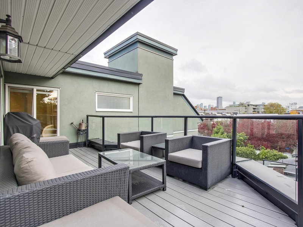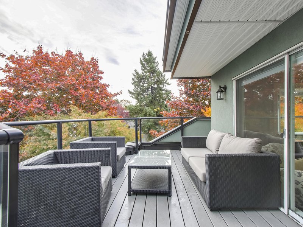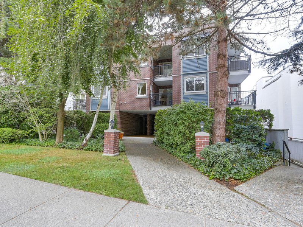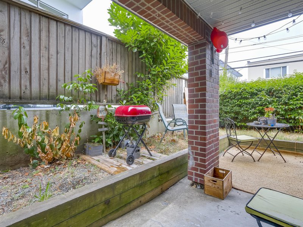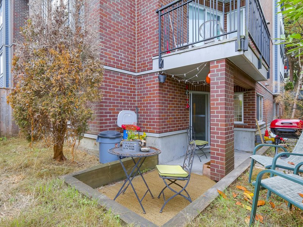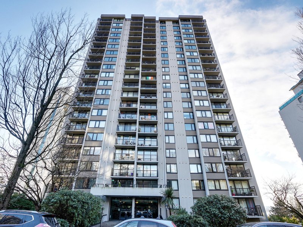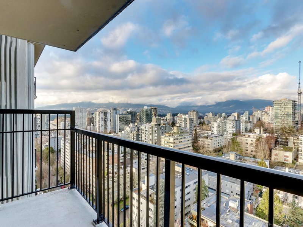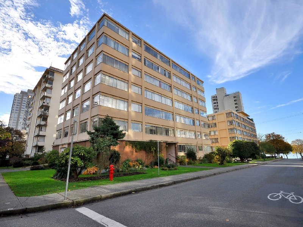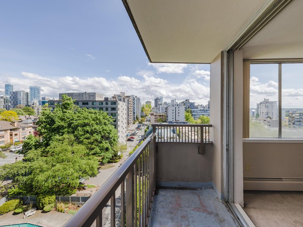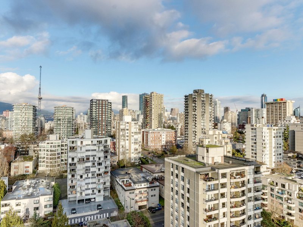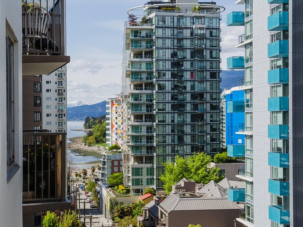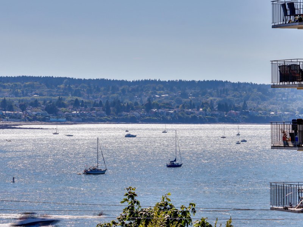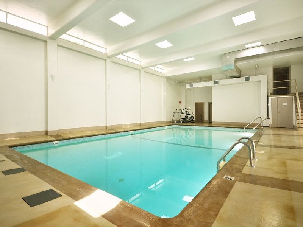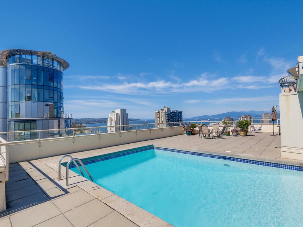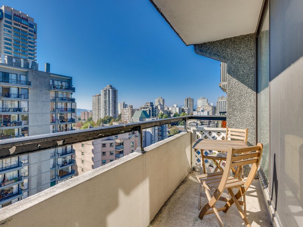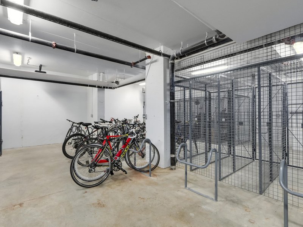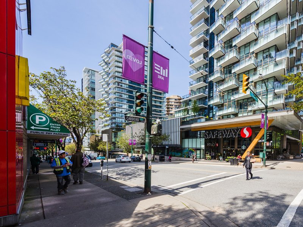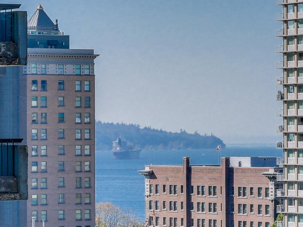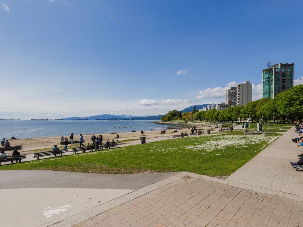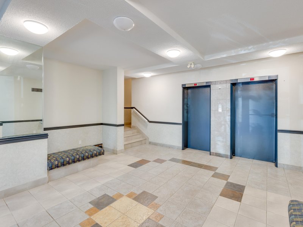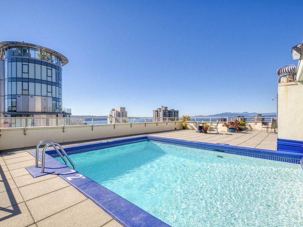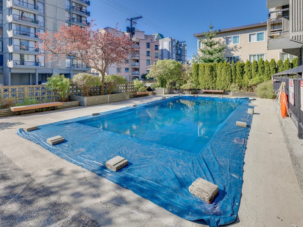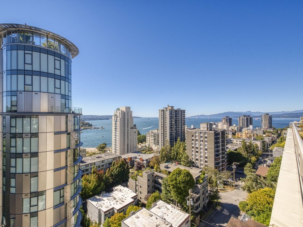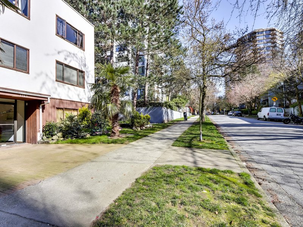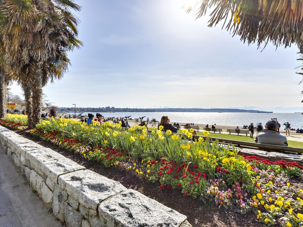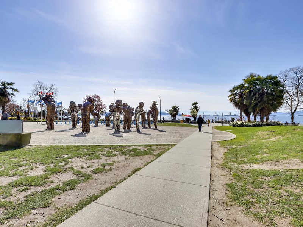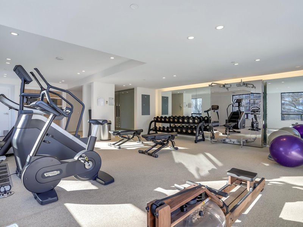601 - 1975 Pendrell Street, Vancouver, V6G 1T6
2 Bed, 2 Bath Condo FOR SALE in West End VW MLS: R3012836
Details
Description
Welcome to the exclusive penthouse at 601–1975 Pendrell St—the only one in the building. This stunning 2-bed,2-bath mid-century residence offers 1,150 sqft of interior space complemented by premium upgrades throughout. White oak engineered h/w floors flow seamlessly across the open-concept layout, while the gourmet kitchen features top-of-the-line Miele appliances & a Thermador induction stove, perfect for entertaining or everyday luxury living. Retreat to spa-inspired bathrooms, & enjoy the convenience of 2 secure parking stalls & exclusive use of a 100 sqft private storage room complete w/ interior doors & built-in shelving—ideal for organized urban living. Enjoy the view of the Burrard Inlet from 1,080 sqft of rooftop deck space. No presentation of offers until Tuesday, June 17th @12pm.

Strata ByLaws
Open House
Come see 601 - 1975 Pendrell Street in person during the following open house times or schedule a private appointment by contacting us.
History
Mortgage
| Downpayment | |
| Rental Income | |
| Monthly Mortgage Payment | |
| Effective Monthly Mortgage Payment | |
| Qualification Monthly Payment | |
| Interest Rate | |
| Qualification Interest Rate | |
| Income Required | |
| Qualification Annual Income Required | |
| CMHC Fees | |
| Amortization Period |
Mortgages can be confusing. Got Questions? Call us 604-330-3784
Amenities
Features
Site Influences
Property Information
| MLS® # | R3012836 |
| Property Type | Apartment |
| Dwelling Type | Apartment Unit |
| Home Style | Multi Family,Residential Attached |
| Kitchens | 1 |
| Year Built | 1956 |
| Parking | Garage Under Building |
| Tax | $3,186 in 2024 |
| Strata No | VAP52 |
| Postal Code | V6G 1T6 |
| Complex Name | Parkwood Manor |
| Strata Fees | $982 |
| Address | 601 - 1975 Pendrell Street |
| Subarea | West End VW |
| City | Vancouver |
| Listed By | Oakwyn Realty Ltd. |
Floor Area (sq. ft.)
| Main Floor | 1,150 |
| Above | 1,150 |
| Total | 1,150 |
Location
| Date | Address | Bed | Bath | Kitchen | Asking Price | $/Sqft | DOM | Levels | Built | Living Area | Lot Size |
|---|---|---|---|---|---|---|---|---|---|---|---|
| 06/09/2025 | This Property | 2 | 2 | 1 | $1,999,000 | Login to View | 5 | 1 | 1956 | 1,150 sqft | N/A |
| 01/07/2025 | 1504 1568 Alberni Street |
2 | 2 | 1 | $1,990,000 | Login to View | 158 | 1 | 2023 | 900 sqft | N/A |
| 01/24/2025 | 804 1568 Alberni Street |
2 | 2 | 1 | $1,990,000 | Login to View | 141 | 1 | 2023 | 1,094 sqft | N/A |
| 05/02/2025 | 2008 1033 Nelson Street |
2 | 2 | 1 | $1,980,000 | Login to View | 43 | 1 | 2024 | 1,006 sqft | N/A |
| Date | Address | Bed | Bath | Kitchen | Asking Price | $/Sqft | DOM | Levels | Built | Living Area | Lot Size |
|---|---|---|---|---|---|---|---|---|---|---|---|
| 1 day ago | 1802 1850 Comox Street |
2 | 2 | 1 | $749,000 | Login to View | 1 | 1 | 1969 | 1,214 sqft | N/A |
| 1 day ago | 1205 1850 Comox Street |
1 | 1 | 0 | $389,000 | Login to View | 1 | 1 | 1969 | 606 sqft | N/A |
| 1 day ago | 1206 1850 Comox Street |
1 | 1 | 1 | $399,000 | Login to View | 2 | 1 | 1969 | 612 sqft | N/A |
| 1 day ago | 13c 1500 Alberni Street |
2 | 3 | 1 | $1,850,000 | Login to View | 2 | 1 | 1993 | 1,615 sqft | N/A |
| 2 days ago | 1904 1568 Alberni Street |
2 | 2 | 1 | $1,679,000 | Login to View | 2 | 1 | 2023 | 900 sqft | N/A |
| 2 days ago | 409 1274 Barclay Street |
2 | 2 | 1 | $899,000 | Login to View | 2 | 2 | 1980 | 1,338 sqft | N/A |
| 2 days ago | 402 1845 Robson Street |
2 | 2 | 1 | $1,024,900 | Login to View | 3 | 1 | 1986 | 1,021 sqft | N/A |
| 2 days ago | 404 1975 Pendrell Street |
1 | 1 | 1 | $399,900 | Login to View | 3 | 1 | 1956 | 465 sqft | N/A |
| 2 days ago | 216 1500 Pendrell Street |
2 | 1 | 1 | $825,900 | Login to View | 3 | 1 | 1981 | 870 sqft | N/A |
| 2 days ago | 901 1180 Broughton Street |
2 | 2 | 1 | $1,458,000 | Login to View | 3 | 1 | 2021 | 980 sqft | N/A |
Frequently Asked Questions About 601 - 1975 Pendrell Street
What year was this home built in?
How long has this property been listed for?
Is there a basement in this home?
Is there an open house scheduled?
Disclaimer: Listing data is based in whole or in part on data generated by the Real Estate Board of Greater Vancouver and Fraser Valley Real Estate Board which assumes no responsibility for its accuracy. - The advertising on this website is provided on behalf of the BC Condos & Homes Team - Re/Max Crest Realty, 300 - 1195 W Broadway, Vancouver, BC














































































































