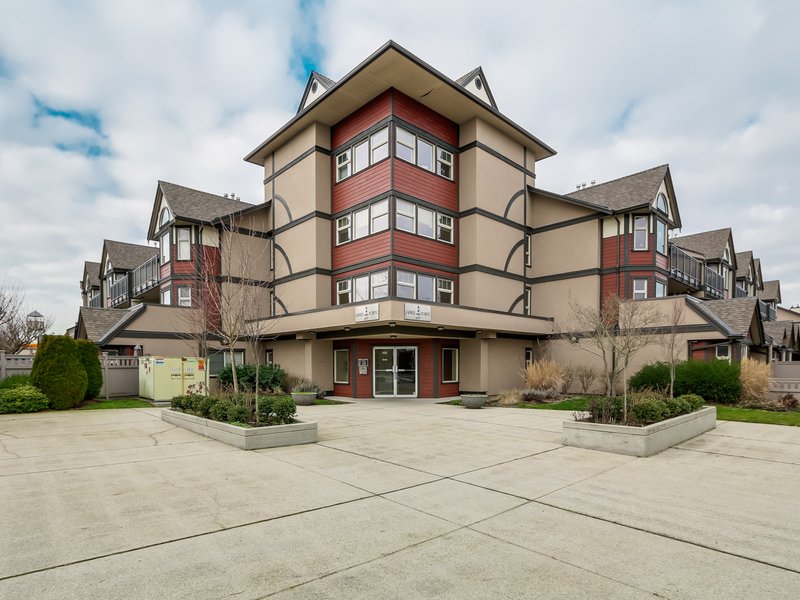308 - 4811 53 Street, Ladner, V4K 2Z3
2 Bed, 2 Bath Condo FOR SALE in Hawthorne MLS: R3012643
Details
Description
Welcome to Ladner Pointe – this beautifully updated 2 bed, 2 bath condo offers 1,172 sqft of bright, open-concept living. Featuring large windows, a cozy gas fireplace, and a spacious 101 sqft deck, this home is perfect for entertaining or relaxing in style. Enjoy the privacy of being a top-floor corner unit with no neighbours above. The kitchen has been tastefully updated with modern cabinetry and stainless steel appliances. The primary suite boasts a walk-through closet and a full ensuite. Located just steps to Ladner Village, shops, restaurants, transit, and schools. One parking stall included. A well-managed, pet-friendly building with a proactive strata. Don’t miss this opportunity to own a quiet and spacious home in a walkable, community-focused neighbourhood.

Strata ByLaws
Mortgage
| Downpayment | |
| Rental Income | |
| Monthly Mortgage Payment | |
| Effective Monthly Mortgage Payment | |
| Qualification Monthly Payment | |
| Interest Rate | |
| Qualification Interest Rate | |
| Income Required | |
| Qualification Annual Income Required | |
| CMHC Fees | |
| Amortization Period |
Mortgages can be confusing. Got Questions? Call us 604-330-3784
Amenities
Features
Site Influences
Property Information
| MLS® # | R3012643 |
| Property Type | Apartment |
| Dwelling Type | Apartment Unit |
| Home Style | Multi Family,Residential Attached |
| Kitchens | 1 |
| Year Built | 1992 |
| Parking | Garage Under Building |
| Tax | $2,455 in 2024 |
| Strata No | NWS3284 |
| Postal Code | V4K 2Z3 |
| Complex Name | Ladner Pointe |
| Strata Fees | $423 |
| Address | 308 - 4811 53 Street |
| Subarea | Hawthorne |
| City | Ladner |
| Listed By | eXp Realty of Canada, Inc. |
Floor Area (sq. ft.)
| Main Floor | 1,169 |
| Above | 1,169 |
| Total | 1,169 |
Location
| Date | Address | Bed | Bath | Kitchen | Asking Price | $/Sqft | DOM | Levels | Built | Living Area | Lot Size |
|---|---|---|---|---|---|---|---|---|---|---|---|
| 1 week ago | 5471 52 Avenue |
6 | 5 | 3 | $1,899,900 | Login to View | 14 | 2 | 2024 | 3,170 sqft | 6,966 sqft |
| 1 week ago | D304 4845 53 Street |
1 | 1 | 1 | $484,900 | Login to View | 17 | 1 | 1990 | 687 sqft | N/A |
| 2 weeks ago | 5250 Westminster Avenue |
4 | 3 | 1 | $1,438,800 | Login to View | 17 | 2 | 1991 | 2,256 sqft | 4,514 sqft |
| 2 weeks ago | A205 4811 53 Street |
2 | 2 | 1 | $729,900 | Login to View | 18 | 1 | 1992 | 1,214 sqft | N/A |
| 3 weeks ago | 4 4910 Central Avenue |
3 | 3 | 1 | $999,900 | Login to View | 27 | 2 | 2007 | 1,482 sqft | N/A |
| 1 month ago | 22 5661 Ladner Trunk Road |
2 | 1 | 1 | $529,900 | Login to View | 38 | 1 | 1990 | 830 sqft | N/A |
| 1 month ago | Lot 1 5171 57 Street |
4 | 4 | 1 | $1,798,000 | Login to View | 42 | 2 | 2025 | 1,999 sqft | 3,456 sqft |
| 1 month ago | Lot 2 5171 57 Street |
4 | 4 | 1 | $1,798,000 | Login to View | 42 | 2 | 2025 | 1,999 sqft | 3,456 sqft |
| 2 months ago | 109 4815 55b Street |
1 | 2 | 1 | $689,000 | Login to View | 80 | 1 | 2016 | 985 sqft | N/A |
Frequently Asked Questions About 308 - 4811 53 Street
What year was this home built in?
How long has this property been listed for?
Is there a basement in this home?
Disclaimer: Listing data is based in whole or in part on data generated by the Real Estate Board of Greater Vancouver and Fraser Valley Real Estate Board which assumes no responsibility for its accuracy. - The advertising on this website is provided on behalf of the BC Condos & Homes Team - Re/Max Crest Realty, 300 - 1195 W Broadway, Vancouver, BC


























































































