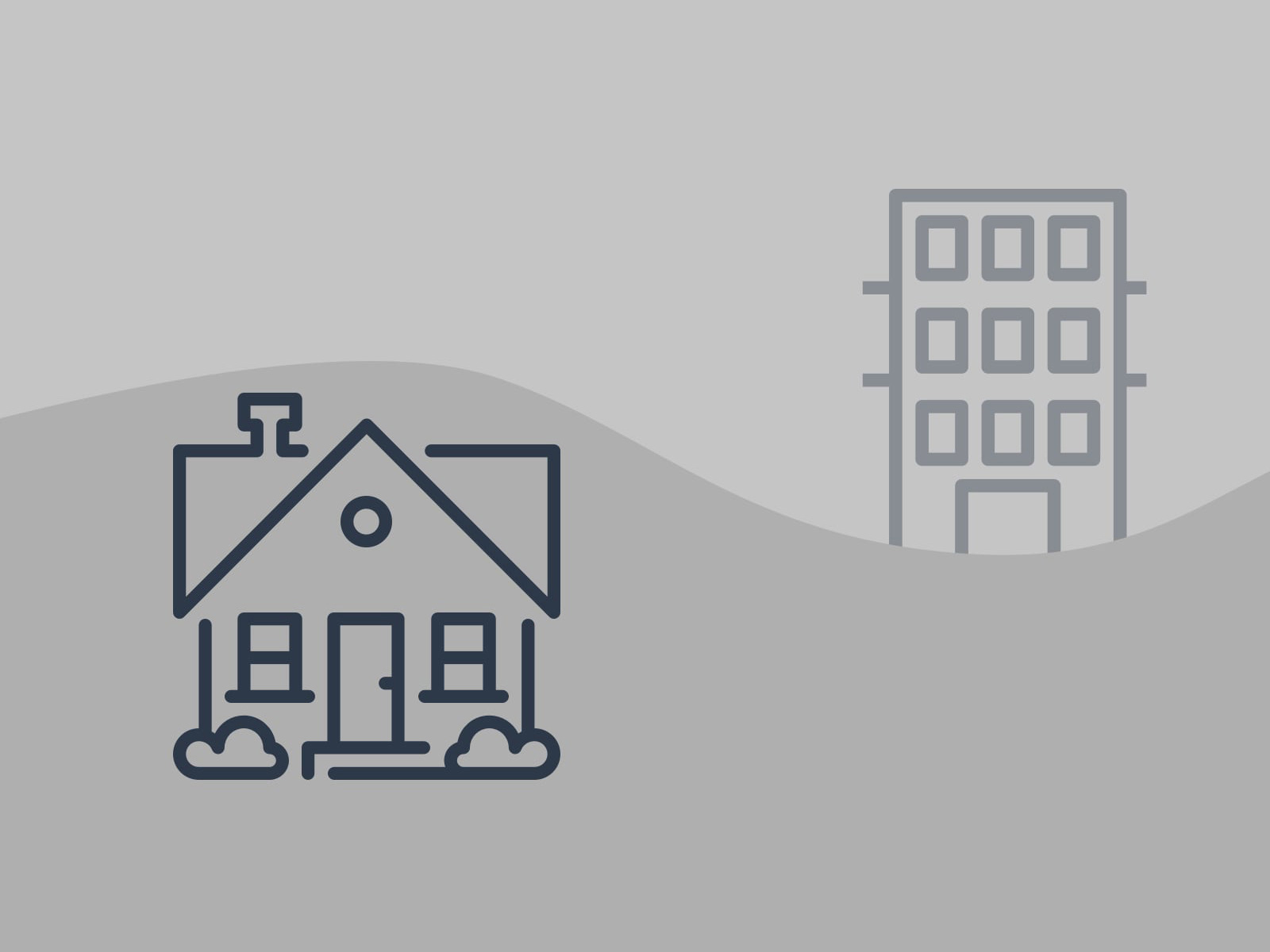3560 Granville Avenue, Richmond, V7C 1C9
4 Bed, 2 Bath Townhouse FOR SALE in Quilchena RI MLS: R3011165
Details
Description
First time on the market! This rare side-by-side duplex is located in the desirable Quilchena neighborhood and sits on a 12,480 SF lot (80 ft frontage x 156 ft depth). Excellent school catchment: Quilchena Elementary and Hugh Boyd Secondary. Just steps to Quilchena Golf and Country Club and walking distance to the West Dyke Trail—perfect for sunset strolls and outdoor enjoyment. Zoned RD1, with potential for future redevelopment—buyers to verify with the City of Richmond. Note: This listing is for one side of the duplex.

Mortgage
| Downpayment | |
| Rental Income | |
| Monthly Mortgage Payment | |
| Effective Monthly Mortgage Payment | |
| Qualification Monthly Payment | |
| Interest Rate | |
| Qualification Interest Rate | |
| Income Required | |
| Qualification Annual Income Required | |
| CMHC Fees | |
| Amortization Period |
Mortgages can be confusing. Got Questions? Call us 604-330-3784
Amenities
Features
Site Influences
Property Information
| MLS® # | R3011165 |
| Property Type | Duplex |
| Dwelling Type | 1/2 Duplex |
| Home Style | Duplex,Residential Attached |
| Kitchens | 1 |
| Year Built | 1967 |
| Parking | Carport Single,Open,Front Access |
| Tax | $3,648 in 2024 |
| Strata No | LMS2574 |
| Postal Code | V7C 1C9 |
| Address | 3560 Granville Avenue |
| Subarea | Quilchena RI |
| City | Richmond |
| Listed By | Dracco Pacific Realty |
Floor Area (sq. ft.)
| Main Floor | 1,181 |
| Above | 1,181 |
| Below | 1,058 |
| Total | 2,239 |
Location
| Date | Address | Bed | Bath | Kitchen | Asking Price | $/Sqft | DOM | Levels | Built | Living Area | Lot Size |
|---|---|---|---|---|---|---|---|---|---|---|---|
| 1 day ago | 3560 Granville Avenue |
4 | 2 | 1 | $1,200,000 | Login to View | 2 | 2 | 1967 | 2,239 sqft | 12,480 sqft |
| 3 days ago | 112 7891 No.1 Road |
2 | 2 | 1 | $650,000 | Login to View | 4 | 2 | 1977 | 1,217 sqft | N/A |
| 1 week ago | 7591 Decourcy Crescent |
5 | 5 | 2 | $3,398,000 | Login to View | 10 | 2 | 2020 | 3,159 sqft | 6,000 sqft |
| 1 week ago | 4831 Cabot Drive |
5 | 6 | 2 | $3,799,000 | Login to View | 10 | 2 | 2018 | 3,918 sqft | 8,515 sqft |
| 1 week ago | 7411 Thormanby Crescent |
5 | 3 | 1 | $1,798,000 | Login to View | 11 | 2 | 1973 | 2,344 sqft | 6,001 sqft |
| 1 week ago | 3211 Bowen Drive |
4 | 3 | 1 | $1,599,000 | Login to View | 11 | 2 | 1974 | 2,218 sqft | 6,769 sqft |
| 1 week ago | 7428 Montana Road |
5 | 6 | 3 | $3,580,000 | Login to View | 14 | 2 | 2008 | 4,130 sqft | 9,092 sqft |
| 2 weeks ago | 7611 Dampier Drive |
5 | 5 | 2 | $2,399,000 | Login to View | 16 | 2 | 1992 | 3,049 sqft | 6,232 sqft |
| 2 weeks ago | 4151 Burton Avenue |
4 | 5 | 1 | $3,980,000 | Login to View | 17 | 2 | 2018 | 3,449 sqft | 7,333 sqft |
| 2 weeks ago | 7673 Dampier Drive |
5 | 6 | 1 | $3,388,000 | Login to View | 17 | 2 | 2014 | 3,736 sqft | 8,280 sqft |
Frequently Asked Questions About 3560 Granville Avenue
What year was this home built in?
How long has this property been listed for?
Is there a basement in this home?
Disclaimer: Listing data is based in whole or in part on data generated by the Real Estate Board of Greater Vancouver and Fraser Valley Real Estate Board which assumes no responsibility for its accuracy. - The advertising on this website is provided on behalf of the BC Condos & Homes Team - Re/Max Crest Realty, 300 - 1195 W Broadway, Vancouver, BC







































