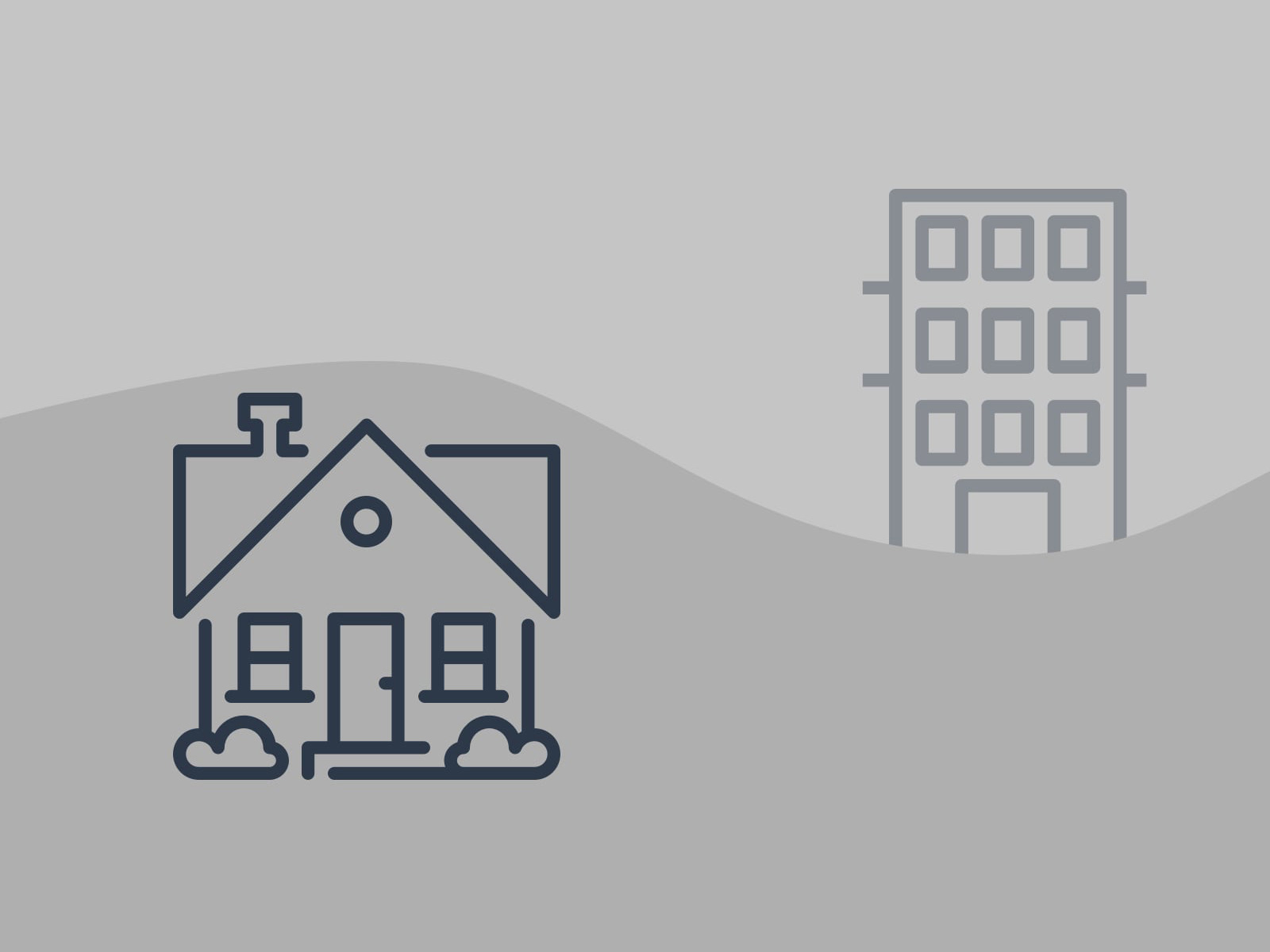204 - 2229 152 Street, Surrey, V4A 4P1
2 Bed, 2 Bath Condo FOR SALE in Sunnyside Park Surrey MLS: R3010965
Details
Description
Welcome to "SEMIAHMOO COMMUNITY ESTATE", a quiet timeless complex situated near all of South Surrey''s best amenities. This 2-bedroom + 2 bathroom unit features an open and bright floorplan with incredible finishes throughout - engineered hardwood flooring, quartz countertops, and a natural gas fireplace. Bedroom fits a KING size bed equipped with ample storage space. Large walk-in storage space can be used as a den or pantry. 5-minute drive from White Rock Beach, Semiahmoo Shopping Centre, and Morgan Crossing. All ages are welcome, pets are allowed. 1 parking stall + 1 storage locker included. Don''t miss this opportunity to own one of the best-value properties in Sunnyside Park!

Strata ByLaws
Open House
Come see 204 - 2229 152 Street in person during the following open house times or schedule a private appointment by contacting us.
Mortgage
| Downpayment | |
| Rental Income | |
| Monthly Mortgage Payment | |
| Effective Monthly Mortgage Payment | |
| Qualification Monthly Payment | |
| Interest Rate | |
| Qualification Interest Rate | |
| Income Required | |
| Qualification Annual Income Required | |
| CMHC Fees | |
| Amortization Period |
Mortgages can be confusing. Got Questions? Call us 604-330-3784
Amenities
Features
Site Influences
Property Information
| MLS® # | R3010965 |
| Property Type | Apartment |
| Dwelling Type | Apartment Unit |
| Home Style | Multi Family,Residential Attached |
| Kitchens | 1 |
| Year Built | 1994 |
| Parking | Garage Single,Side Access,Concrete |
| Tax | $2,072 in 2024 |
| Strata No | LMS1159 |
| Postal Code | V4A 4P1 |
| Complex Name | Semiahmoo Community Estate |
| Strata Fees | $556 |
| Address | 204 - 2229 152 Street |
| Subarea | Sunnyside Park Surrey |
| City | Surrey |
| Listed By | Oakwyn Realty Ltd. |
Floor Area (sq. ft.)
| Main Floor | 1,017 |
| Above | 1,017 |
| Total | 1,017 |
Location
| Date | Address | Bed | Bath | Kitchen | Asking Price | $/Sqft | DOM | Levels | Built | Living Area | Lot Size |
|---|---|---|---|---|---|---|---|---|---|---|---|
| 06/03/2025 | This Property | 2 | 2 | 1 | $549,900 | Login to View | 3 | 1 | 1994 | 1,017 sqft | N/A |
| 05/27/2025 | 111 13959 16 Avenue |
2 | 2 | 1 | $568,000 | Login to View | 10 | 0 | 1988 | 904 sqft | N/A |
| Date | Address | Bed | Bath | Kitchen | Asking Price | $/Sqft | DOM | Levels | Built | Living Area | Lot Size |
|---|---|---|---|---|---|---|---|---|---|---|---|
| 1 day ago | 14387 24a Avenue |
5 | 5 | 1 | $3,289,000 | Login to View | 3 | 3 | 1981 | 3,759 sqft | 33,802 sqft |
| 1 day ago | 204 2229 152 Street |
2 | 2 | 1 | $549,900 | Login to View | 3 | 1 | 1994 | 1,017 sqft | N/A |
| 3 days ago | 2644 140 Street |
5 | 4 | 2 | $2,050,000 | Login to View | 4 | 2 | 1980 | 4,233 sqft | 23,044 sqft |
| 1 day ago | 14084 17b Avenue |
7 | 4 | 2 | $1,794,000 | Login to View | 7 | 2 | 1983 | 3,379 sqft | 8,864 sqft |
| 6 days ago | 13808 19a Avenue |
4 | 3 | 1 | $2,398,000 | Login to View | 7 | 2 | 1990 | 3,314 sqft | 12,057 sqft |
| 3 days ago | 2538 149a Street |
4 | 3 | 1 | $1,588,000 | Login to View | 8 | 2 | 1990 | 2,978 sqft | 7,110 sqft |
| 3 days ago | 15285 28 Avenue |
4 | 3 | 2 | $1,999,000 | Login to View | 9 | 2 | 1990 | 2,730 sqft | 7,420 sqft |
| 1 week ago | 1947 144 Street |
3 | 2 | 1 | $1,299,000 | Login to View | 9 | 1 | 1986 | 1,620 sqft | 6,011 sqft |
| 1 week ago | 42 2533 152 Street |
3 | 3 | 1 | $1,249,000 | Login to View | 9 | 2 | 1992 | 2,959 sqft | N/A |
| 6 days ago | 111 13959 16 Avenue |
2 | 2 | 1 | $568,000 | Login to View | 10 | 0 | 1988 | 904 sqft | N/A |
Frequently Asked Questions About 204 - 2229 152 Street
What year was this home built in?
How long has this property been listed for?
Is there a basement in this home?
Is there an open house scheduled?
Disclaimer: Listing data is based in whole or in part on data generated by the Real Estate Board of Greater Vancouver and Fraser Valley Real Estate Board which assumes no responsibility for its accuracy. - The advertising on this website is provided on behalf of the BC Condos & Homes Team - Re/Max Crest Realty, 300 - 1195 W Broadway, Vancouver, BC







































