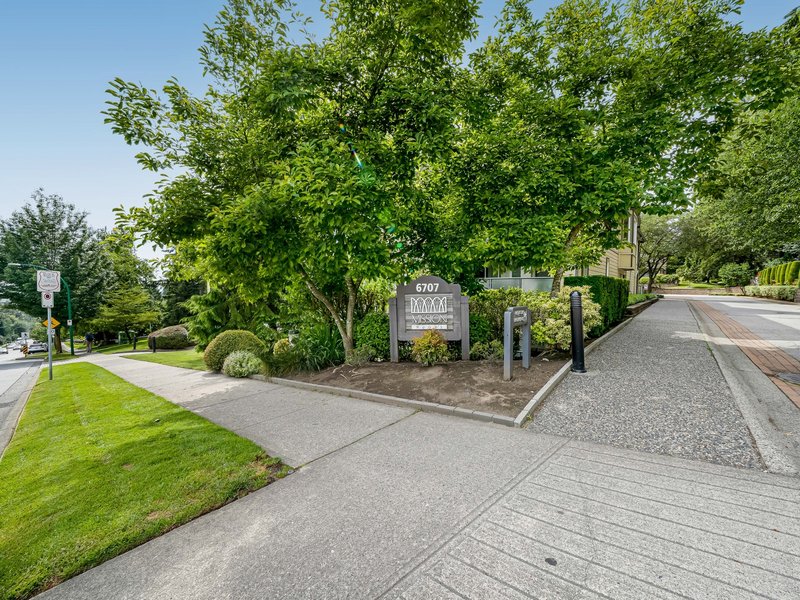223 - 6707 Southpoint Drive, Burnaby, V3N 4V8
2 Bed, 2 Bath Condo FOR SALE in South Slope MLS: R3010858
Details
Description
Rarely available, this tastefully updated ground floor unit is one not to miss! Conveniently located in a highly desirable and safe location by Taylor Park Elementary, and is only a 8 min walk to the skytrain! With a functional layout, large living / dining area with new flooring, ample kitchen, well sized 2nd bedroom & a wonderful primary bedroom with walkthrough closet to your ensuite bathroom. Enjoy a large, private walk out patio facing the beautifully landscaped courtyard! This unit comes with 1 parking & 1 locker, and the building is well maintained, fully rain-screened, newer roof, elevator, balcony membrane and railings. Amenities include a multipurpose room, infrared sauna, library, workshop & two fast-charging EV stations!

Strata ByLaws
Mortgage
| Downpayment | |
| Rental Income | |
| Monthly Mortgage Payment | |
| Effective Monthly Mortgage Payment | |
| Qualification Monthly Payment | |
| Interest Rate | |
| Qualification Interest Rate | |
| Income Required | |
| Qualification Annual Income Required | |
| CMHC Fees | |
| Amortization Period |
Mortgages can be confusing. Got Questions? Call us 604-330-3784
Amenities
Features
Site Influences
Property Information
| MLS® # | R3010858 |
| Property Type | Apartment |
| Dwelling Type | Apartment Unit |
| Home Style | Multi Family,Residential Attached |
| Kitchens | 1 |
| Year Built | 1990 |
| Parking | Underground,Side Access,Concrete |
| Tax | $1,897 in 2024 |
| Strata No | NWS3183 |
| Postal Code | V3N 4V8 |
| Complex Name | Mission Woods |
| Strata Fees | $497 |
| Address | 223 - 6707 Southpoint Drive |
| Subarea | South Slope |
| City | Burnaby |
| Listed By | Royal LePage Elite West |
Floor Area (sq. ft.)
| Main Floor | 996 |
| Above | 996 |
| Total | 996 |
Location
| Date | Address | Bed | Bath | Kitchen | Asking Price | $/Sqft | DOM | Levels | Built | Living Area | Lot Size |
|---|---|---|---|---|---|---|---|---|---|---|---|
| 06/02/2025 | This Property | 2 | 2 | 1 | $739,000 | Login to View | 5 | 0 | 1990 | 996 sqft | N/A |
| 04/22/2025 | 212 7478 Byrnepark Walk |
2 | 2 | 1 | $718,000 | Login to View | 46 | 1 | 2009 | 790 sqft | N/A |
| 06/05/2025 | 402 6888 Station Hill Drive |
2 | 2 | 1 | $755,000 | Login to View | 2 | 1 | 1992 | 1,079 sqft | N/A |
| Date | Address | Bed | Bath | Kitchen | Asking Price | $/Sqft | DOM | Levels | Built | Living Area | Lot Size |
|---|---|---|---|---|---|---|---|---|---|---|---|
| 19 hours ago | 402 6888 Station Hill Drive |
2 | 2 | 1 | $755,000 | Login to View | 2 | 1 | 1992 | 1,079 sqft | N/A |
| 1 day ago | 2401 6888 Station Hill Drive |
2 | 2 | 0 | $899,000 | Login to View | 2 | 1 | 1992 | 1,186 sqft | N/A |
| 1 day ago | 209 6888 Southpoint Drive |
1 | 1 | 1 | $545,000 | Login to View | 2 | 1 | 2006 | 638 sqft | N/A |
| 1 day ago | 414 7488 Byrnepark Walk |
2 | 2 | 1 | $682,000 | Login to View | 3 | 1 | 2009 | 758 sqft | N/A |
| 2 days ago | 5957 Carson Street |
4 | 2 | 1 | $1,698,000 | Login to View | 3 | 2 | 1950 | 1,961 sqft | 6,222 sqft |
| 2 days ago | 7658 Hedley Avenue |
4 | 1 | 1 | $1,748,000 | Login to View | 3 | 1 | 1954 | 1,946 sqft | 6,120 sqft |
| 3 days ago | 35 6700 Rumble Street |
4 | 3 | 1 | $1,268,800 | Login to View | 4 | 3 | 1994 | 1,843 sqft | N/A |
| 3 days ago | 51 7488 Southwynde Avenue |
2 | 1 | 1 | $658,800 | Login to View | 4 | 1 | 2003 | 762 sqft | N/A |
| 3 days ago | 223 6707 Southpoint Drive |
2 | 2 | 1 | $739,000 | Login to View | 5 | 0 | 1990 | 996 sqft | N/A |
| 4 days ago | 5676 Rumble Street |
4 | 4 | 1 | $1,699,000 | Login to View | 5 | 2 | 2005 | 2,218 sqft | 4,016 sqft |
Frequently Asked Questions About 223 - 6707 Southpoint Drive
What year was this home built in?
How long has this property been listed for?
Is there a basement in this home?
Disclaimer: Listing data is based in whole or in part on data generated by the Real Estate Board of Greater Vancouver and Fraser Valley Real Estate Board which assumes no responsibility for its accuracy. - The advertising on this website is provided on behalf of the BC Condos & Homes Team - Re/Max Crest Realty, 300 - 1195 W Broadway, Vancouver, BC















































































































