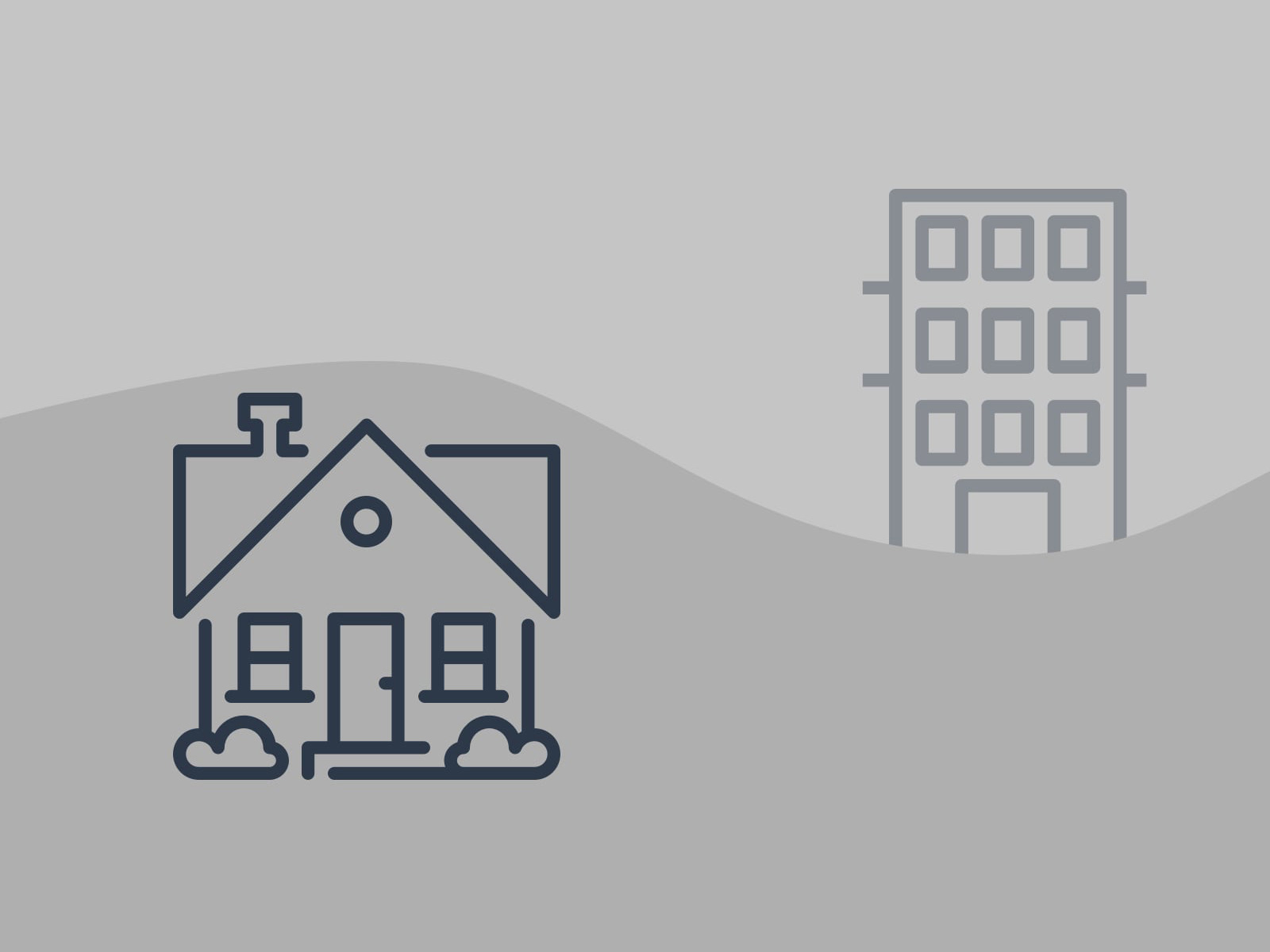4949 Fulwell Street, Burnaby, V5G 1P1
11 Bed, 9 Bath House FOR SALE in Greentree Village MLS: R3010318
Details
Beds
11
Bath
9
Kitchens
Built
2021
Living Area
4430 SqFt.
Lot Size
6510 SqFt.
Frontage
Description
Well solid built Luxury home at center Burnaby neighbour, enjoy radiant hot water heating throughout. The main floor features a master bedroom suite and an additional bedroom, perfect for flexible living or workspace needs. Upstairs, discover three bedrooms including a luxurious master, all opening onto a 900 sqft balcony with stunning views. A/C, tile floorings, gourmet kitchen, SS appliances, EV charger, very spacious opening, Entertain in the 300 sqft theatre room. Centrally located near BCIT and SFU, with a legal 4-bedroom suite for students and a 1-bedroom suite for guests or rental income.

Open House
Come see 4949 Fulwell Street in person during the following open house times or schedule a private appointment by contacting us.
History
Mortgage
| Downpayment | |
| Rental Income | |
| Monthly Mortgage Payment | |
| Effective Monthly Mortgage Payment | |
| Qualification Monthly Payment | |
| Interest Rate | |
| Qualification Interest Rate | |
| Income Required | |
| Qualification Annual Income Required | |
| CMHC Fees | |
| Amortization Period |
Mortgages can be confusing. Got Questions? Call us 604-330-3784
Amenities
Features
Site Influences
Property Information
| MLS® # | R3010318 |
| Property Type | House |
| Dwelling Type | House/Single Family |
| Home Style | Residential Detached |
| Kitchens | 4 |
| Year Built | 2021 |
| Parking | Garage Double,Garage Door Opener |
| Tax | $8,840 in 2024 |
| Strata No | NWP14428 |
| Postal Code | V5G 1P1 |
| Address | 4949 Fulwell Street |
| Subarea | Greentree Village |
| City | Burnaby |
| Listed By | RE/MAX Crest Realty |
Floor Area (sq. ft.)
| Main Floor | 1,726 |
| Above | 2,704 |
| Below | 1,726 |
| Total | 4,430 |
Location
| Date | Address | Bed | Bath | Kitchen | Asking Price | $/Sqft | DOM | Levels | Built | Living Area | Lot Size |
|---|---|---|---|---|---|---|---|---|---|---|---|
| 2 weeks ago | 4728 Willowdale Place |
3 | 2 | 1 | $1,100,000 | Login to View | 19 | 2 | 1975 | 1,805 sqft | N/A |
| 1 month ago | 4754 Laurelwood Place |
3 | 3 | 1 | $1,119,000 | Login to View | 33 | 2 | 1975 | 1,830 sqft | N/A |
| 1 month ago | 4560 Garden Grove Drive |
2 | 3 | 1 | $1,450,000 | Login to View | 44 | 2 | 1974 | 1,942 sqft | 2,945 sqft |
| 2 months ago | B2c3 3588 Wayburne Drive |
3 | 3 | 1 | $1,336,000 | Login to View | 74 | 3 | 2025 | 1,349 sqft | N/A |
| 2 months ago | 4814 Fernglen Drive |
3 | 3 | 1 | $1,089,600 | Login to View | 74 | 2 | 1974 | 1,737 sqft | N/A |
| 2 months ago | B2g2 3588 Wayburne Drive |
3 | 2 | 1 | $1,318,800 | Login to View | 74 | 1 | 2025 | 1,187 sqft | N/A |
Frequently Asked Questions About 4949 Fulwell Street
What year was this home built in?
How long has this property been listed for?
Is this property air conditioned?
How wide is the lot?
Is there a basement in this home?
Is there an open house scheduled?
Disclaimer: Listing data is based in whole or in part on data generated by the Real Estate Board of Greater Vancouver and Fraser Valley Real Estate Board which assumes no responsibility for its accuracy. - The advertising on this website is provided on behalf of the BC Condos & Homes Team - Re/Max Crest Realty, 300 - 1195 W Broadway, Vancouver, BC








































