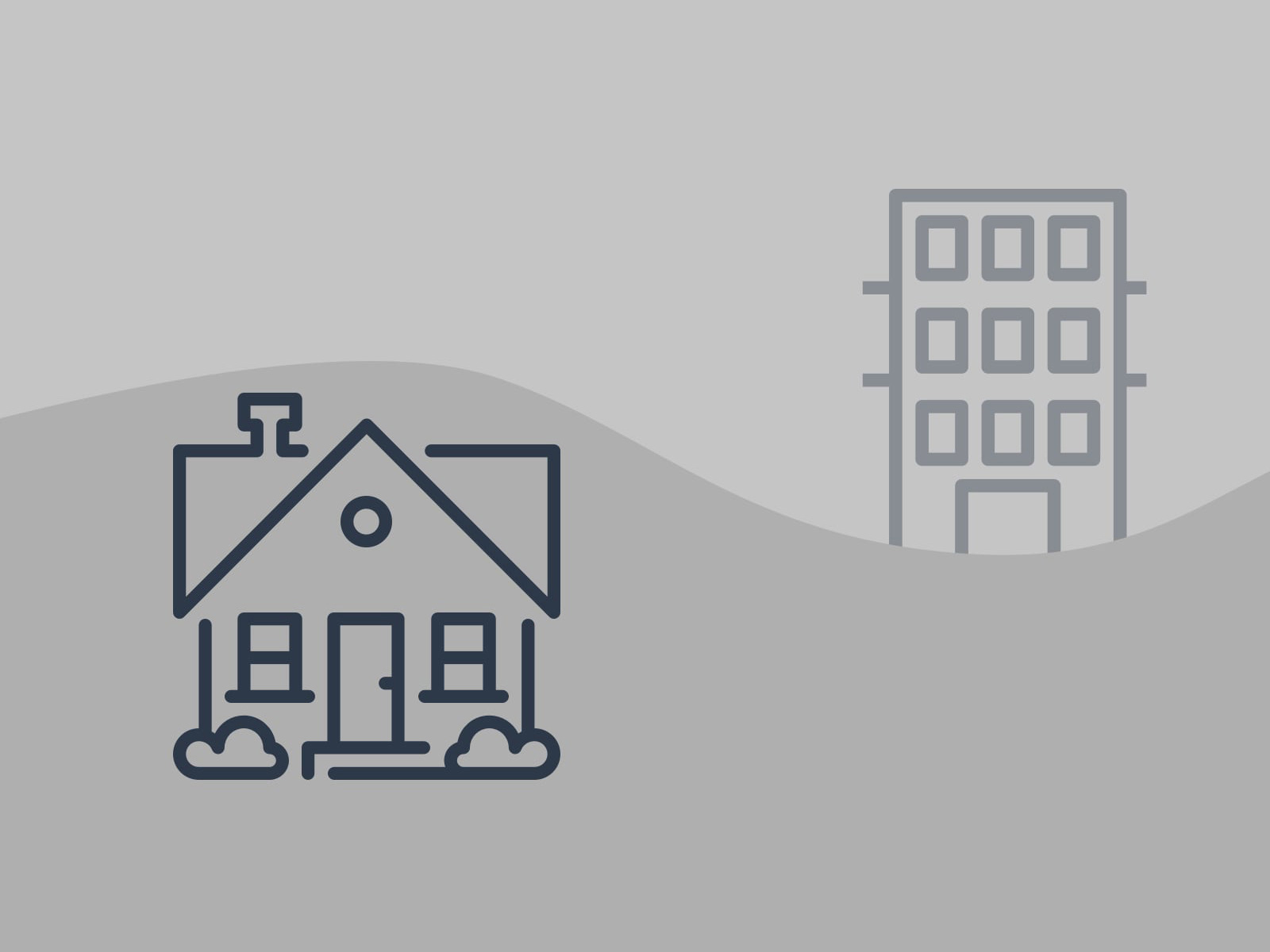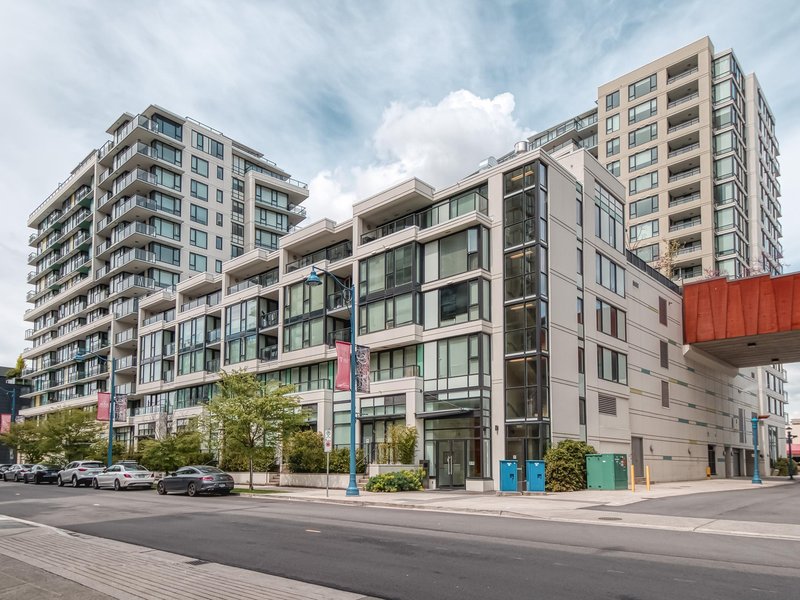707 - 7733 Firbridge Way, Richmond, V6X 0M7
1 Bed, 1 Bath Condo FOR SALE in Brighouse MLS: R3009907
Details
Description
Welcome to Quintet Tower C, a concrete highrise building in this master-planned community located in the heart of Richmond. Spacious and functional layout 1 bedroom, 1 bathroom. Bright and quiet-facing balcony, air conditioning, stainless steel appliances, quartz countertop. Affordable for 1st time Buyers or investors. Facilities include indoor pool, gym, yoga room, hot tub and a stunning rooftop terrace for relaxation and recreation. A convenient location in walking distance from skytrain station, Lansdowne Mall, City Centre Community Centre, PriceSmart, Starbucks, London Drugs and restaurants.

Strata ByLaws
Open House
Come see 707 - 7733 Firbridge Way in person during the following open house times or schedule a private appointment by contacting us.
History
Mortgage
| Downpayment | |
| Rental Income | |
| Monthly Mortgage Payment | |
| Effective Monthly Mortgage Payment | |
| Qualification Monthly Payment | |
| Interest Rate | |
| Qualification Interest Rate | |
| Income Required | |
| Qualification Annual Income Required | |
| CMHC Fees | |
| Amortization Period |
Mortgages can be confusing. Got Questions? Call us 604-330-3784
Amenities
Features
Site Influences
Property Information
| MLS® # | R3009907 |
| Property Type | Apartment |
| Dwelling Type | Apartment Unit |
| Home Style | Multi Family,Residential Attached |
| Kitchens | 1 |
| Year Built | 2015 |
| Parking | Underground |
| Tax | $1,666 in 2025 |
| Strata No | EPS3105 |
| Postal Code | V6X 0M7 |
| Strata Fees | $359 |
| Address | 707 - 7733 Firbridge Way |
| Subarea | Brighouse |
| City | Richmond |
| Listed By | RE/MAX City Realty |
Floor Area (sq. ft.)
| Main Floor | 511 |
| Above | 511 |
| Total | 511 |
Location
| Date | Address | Bed | Bath | Kitchen | Asking Price | $/Sqft | DOM | Levels | Built | Living Area | Lot Size |
|---|---|---|---|---|---|---|---|---|---|---|---|
| 06/02/2025 | This Property | 1 | 1 | 1 | $569,900 | Login to View | 4 | 1 | 2015 | 511 sqft | N/A |
| 02/18/2025 | 628 5233 Gilbert Road |
1 | 1 | 1 | $585,000 | Login to View | 108 | 1 | 2016 | 518 sqft | N/A |
| 02/21/2025 | 101 8428 Park Road |
1 | 1 | 0 | $579,000 | Login to View | 105 | 1 | 2024 | 618 sqft | N/A |
| 03/03/2025 | 522 6328 No. 3 Road |
1 | 1 | 1 | $546,000 | Login to View | 95 | 1 | 2022 | 425 sqft | N/A |
| 03/12/2025 | 1202 7733 Firbridge Way |
1 | 1 | 1 | $579,000 | Login to View | 86 | 1 | 2015 | 541 sqft | N/A |
| 03/10/2025 | 521 7008 River Parkway |
1 | 1 | 1 | $589,000 | Login to View | 88 | 1 | 2017 | 601 sqft | N/A |
| 03/19/2025 | 805 5599 Cooney Road |
1 | 1 | 1 | $549,000 | Login to View | 79 | 1 | 2018 | 550 sqft | N/A |
| 05/12/2025 | 561 6320 No. 3 Road |
1 | 1 | 1 | $588,000 | Login to View | 25 | 1 | 2022 | 525 sqft | N/A |
| 06/03/2025 | 301 7733 Firbridge Way |
1 | 1 | 1 | $582,000 | Login to View | 3 | 1 | 2015 | 595 sqft | N/A |
| 06/03/2025 | 705 7373 Westminster Highway |
1 | 1 | 1 | $549,000 | Login to View | 3 | 1 | 2008 | 583 sqft | N/A |
| 06/04/2025 | 610 7708 Alderbridge Way |
1 | 1 | 1 | $576,800 | Login to View | 2 | 1 | 2017 | 583 sqft | N/A |
| Date | Address | Bed | Bath | Kitchen | Asking Price | $/Sqft | DOM | Levels | Built | Living Area | Lot Size |
|---|---|---|---|---|---|---|---|---|---|---|---|
| 1 day ago | 1501 8333 Anderson Road |
1 | 1 | 1 | $499,000 | Login to View | 2 | 1 | 2012 | 537 sqft | N/A |
| 1 day ago | 1301 8120 Lansdowne Road |
2 | 2 | 1 | $898,800 | Login to View | 2 | 1 | 2009 | 1,140 sqft | N/A |
| 1 day ago | 610 7708 Alderbridge Way |
1 | 1 | 1 | $576,800 | Login to View | 2 | 1 | 2017 | 583 sqft | N/A |
| 1 day ago | 1511 8133 Cook Road |
3 | 2 | 1 | $1,230,000 | Login to View | 2 | 15 | 2022 | 949 sqft | N/A |
| 1 day ago | 403 6900 Pearson Way |
2 | 2 | 1 | $939,900 | Login to View | 2 | 1 | 2020 | 903 sqft | N/A |
| 1 day ago | 49 8888 Spires Road |
3 | 4 | 2 | $1,638,000 | Login to View | 2 | 3 | 2022 | 1,612 sqft | N/A |
| 1 day ago | 512 7831 Westminster Highway |
2 | 1 | 1 | $699,000 | Login to View | 2 | 1 | 2003 | 751 sqft | N/A |
| 1 day ago | 332 7008 River Parkway |
3 | 2 | 1 | $835,000 | Login to View | 3 | 1 | 2017 | 947 sqft | N/A |
| 1 day ago | 707 6833 Pearson Way |
1 | 1 | 1 | $833,800 | Login to View | 3 | 1 | 2023 | 642 sqft | N/A |
| 1 day ago | 1505 8831 Lansdowne Road |
2 | 2 | 1 | $938,000 | Login to View | 3 | 1 | 1992 | 1,252 sqft | N/A |
Frequently Asked Questions About 707 - 7733 Firbridge Way
What year was this home built in?
How long has this property been listed for?
Is there a basement in this home?
Is there an open house scheduled?
Disclaimer: Listing data is based in whole or in part on data generated by the Real Estate Board of Greater Vancouver and Fraser Valley Real Estate Board which assumes no responsibility for its accuracy. - The advertising on this website is provided on behalf of the BC Condos & Homes Team - Re/Max Crest Realty, 300 - 1195 W Broadway, Vancouver, BC














































