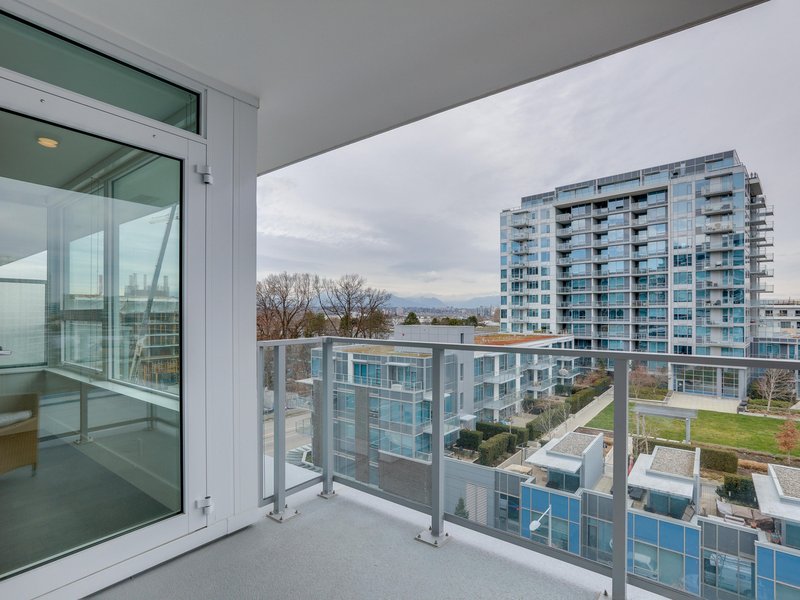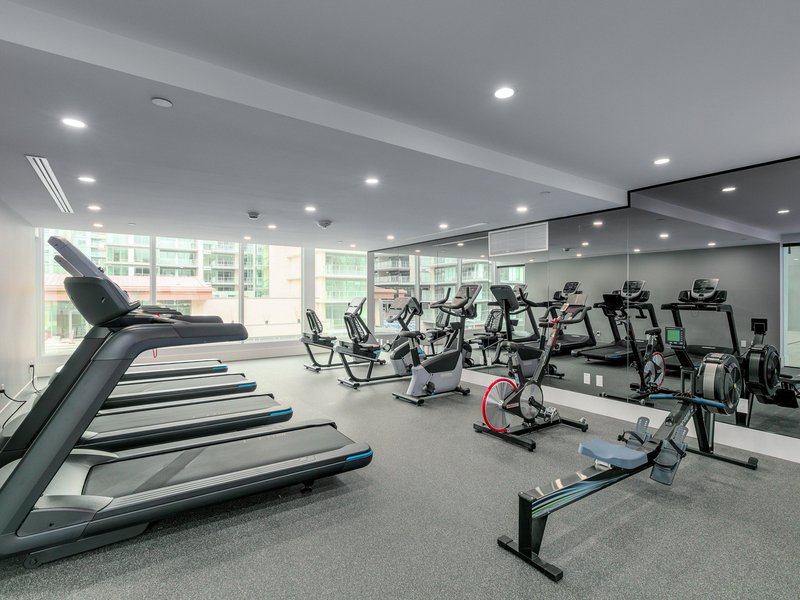801 - 5508 Hollybridge Way, Richmond, V7C 0C7
2 Bed, 2 Bath Condo FOR SALE in Brighouse MLS: R3007275
Details
Description
River Park Place Tower III by Intracorp at Richmond Oval community! Richmond''s newest & mist dynamic community along the river''s edge. Brand new & Very Bright 2 bd & 2 bath Corner unit with 2 private Balconies, features include: light color scheme, integrated full size Bosh appliances, a 5-burner gas cooktop, and polished Caesarstone countertops. Nest thermostat & air conditioning included throughout your home. It is really convenient, walking 2 minutes to T&T Superstore, Oval gym, Dyke blocks walks to Lansdowne Skytrain and Richmond Centre. Amenities includes gym basketball court, media room, garden areas and concierge service. 1 parking & 1 storage locker included. School catchment: Brighhouse elementary & Famous Richmond Secondary school, don''t miss out! Bring your best offer!

Strata ByLaws
History
Mortgage
| Downpayment | |
| Rental Income | |
| Monthly Mortgage Payment | |
| Effective Monthly Mortgage Payment | |
| Qualification Monthly Payment | |
| Interest Rate | |
| Qualification Interest Rate | |
| Income Required | |
| Qualification Annual Income Required | |
| CMHC Fees | |
| Amortization Period |
Mortgages can be confusing. Got Questions? Call us 604-330-3784
Amenities
Features
Site Influences
Property Information
| MLS® # | R3007275 |
| Property Type | Apartment |
| Dwelling Type | Apartment Unit |
| Home Style | Multi Family,Residential Attached |
| Kitchens | Login to View |
| Year Built | 2020 |
| Parking | Garage Under Building,Garage Single,Guest,Side Access,Concrete |
| Tax | $2,521 in 2024 |
| Strata No | EPS5391 |
| Postal Code | V7C 0C7 |
| Strata Fees | $638 |
| Address | 801 - 5508 Hollybridge Way |
| Subarea | Brighouse |
| City | Richmond |
| Listed By | RE/MAX Crest Realty |
Floor Area (sq. ft.)
| Main Floor | 855 |
| Above | 855 |
| Total | 855 |
Location
| Date | Address | Bed | Bath | Kitchen | Asking Price | $/Sqft | DOM | Levels | Built | Living Area | Lot Size |
|---|---|---|---|---|---|---|---|---|---|---|---|
| 05/26/2025 | This Property | 2 | 2 | 1 | $898,000 | Login to View | 2 | 1 | 2020 | 855 sqft | N/A |
| 04/22/2025 | 1301 8120 Lansdowne Road |
2 | 2 | 1 | $918,800 | Login to View | 36 | 1 | 2009 | 1,140 sqft | N/A |
| 04/09/2025 | 610 5788 Gilbert Road |
2 | 2 | 1 | $899,000 | Login to View | 49 | 1 | 2022 | 900 sqft | N/A |
| 05/01/2025 | 1202 7488 Lansdowne Road |
2 | 2 | 1 | $879,000 | Login to View | 27 | 1 | 2017 | 833 sqft | N/A |
| 02/03/2025 | 1809 8033 Saba Road |
2 | 2 | 1 | $899,000 | Login to View | 114 | 1 | 2010 | 1,080 sqft | N/A |
| 03/25/2025 | 504 6320 No. 3 Road |
2 | 2 | 1 | $890,000 | Login to View | 64 | 1 | 2023 | 899 sqft | N/A |
| 04/25/2025 | 1709 5788 Gilbert Road |
2 | 2 | 1 | $899,000 | Login to View | 33 | 1 | 2022 | 760 sqft | N/A |
| 04/25/2025 | 503 8180 Lansdowne Road |
2 | 2 | 1 | $899,000 | Login to View | 33 | 1 | 2009 | 1,219 sqft | N/A |
| 04/18/2024 | 805 6833 Buswell Street |
2 | 2 | 1 | $915,000 | Login to View | 405 | 1 | 2022 | 921 sqft | N/A |
| 05/20/2025 | 303 8180 Lansdowne Road |
2 | 2 | 1 | $915,000 | Login to View | 8 | 1 | 2009 | 1,202 sqft | N/A |
| 10/23/2024 | 419 6655 Buswell Street |
2 | 2 | 1 | $899,000 | Login to View | 217 | 1 | 2024 | 762 sqft | N/A |
| Date | Address | Bed | Bath | Kitchen | Asking Price | $/Sqft | DOM | Levels | Built | Living Area | Lot Size |
|---|---|---|---|---|---|---|---|---|---|---|---|
| 19 hours ago | 512 6688 Pearson Way |
1 | 1 | 1 | $816,000 | Login to View | 1 | 1 | 2021 | 680 sqft | N/A |
| 19 hours ago | 619 7831 Westminster Highway |
0 | 2 | 0 | $748,000 | Login to View | 1 | 1 | 2003 | 873 sqft | N/A |
| 19 hours ago | 512 5580 No. 3 Road |
2 | 2 | 1 | $818,000 | Login to View | 1 | 1 | 2018 | 820 sqft | N/A |
| 19 hours ago | 1005 6191 Buswell Street |
2 | 2 | 0 | $699,800 | Login to View | 2 | 1 | 1997 | 893 sqft | N/A |
| 1 day ago | 320 8460 Ackroyd Road |
1 | 1 | 1 | $429,000 | Login to View | 2 | 1 | 1982 | 660 sqft | N/A |
| 1 day ago | 711 5811 No. 3 Road |
1 | 1 | 1 | $535,000 | Login to View | 2 | 1 | 2007 | 612 sqft | N/A |
| 1 day ago | 1208 8120 Lansdowne Road |
2 | 2 | 1 | $828,800 | Login to View | 2 | 1 | 2009 | 944 sqft | N/A |
| 1 day ago | 805 6808 Minoru Boulevard |
2 | 2 | 1 | $1,258,888 | Login to View | 2 | 1 | 2025 | 988 sqft | N/A |
| 1 day ago | 709 7368 Gollner Avenue |
2 | 2 | 1 | $1,029,800 | Login to View | 2 | 1 | 2015 | 971 sqft | N/A |
| 1 day ago | 903 5508 Hollybridge Way |
2 | 2 | 1 | $938,000 | Login to View | 2 | 1 | 2020 | 930 sqft | N/A |
Frequently Asked Questions About 801 - 5508 Hollybridge Way
What year was this home built in?
How long has this property been listed for?
Is there a basement in this home?
Disclaimer: Listing data is based in whole or in part on data generated by the Real Estate Board of Greater Vancouver and Fraser Valley Real Estate Board which assumes no responsibility for its accuracy. - The advertising on this website is provided on behalf of the BC Condos & Homes Team - Re/Max Crest Realty, 300 - 1195 W Broadway, Vancouver, BC

















































































